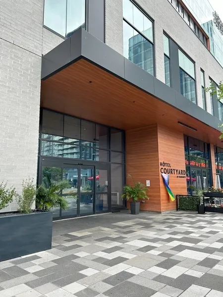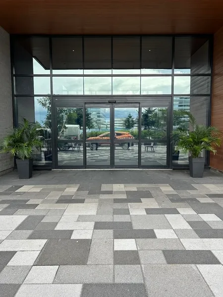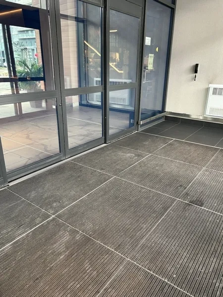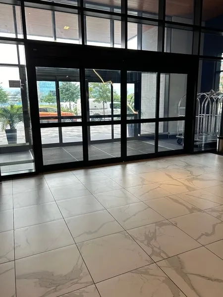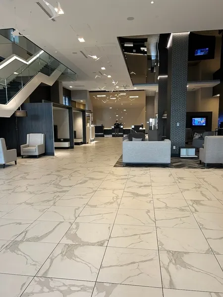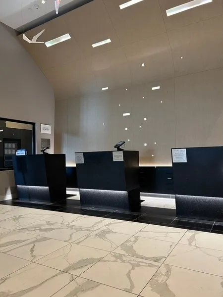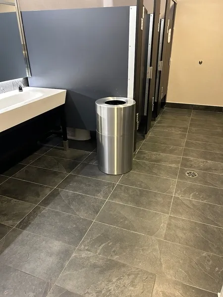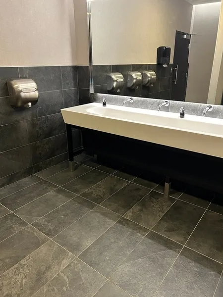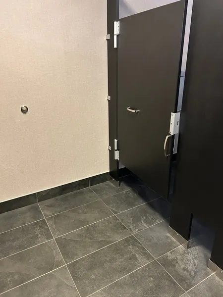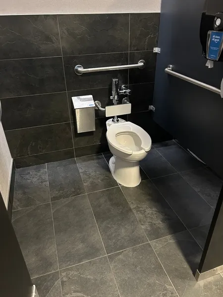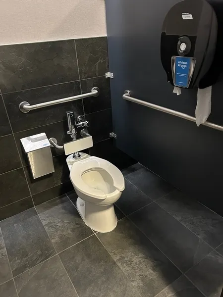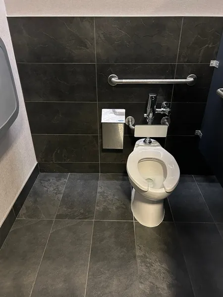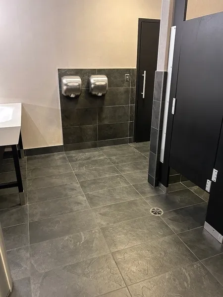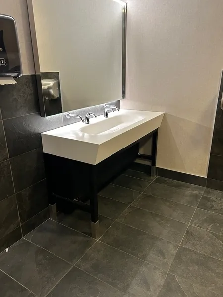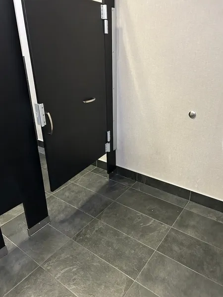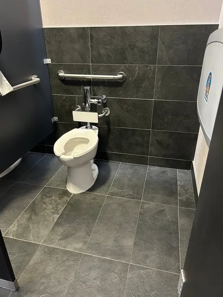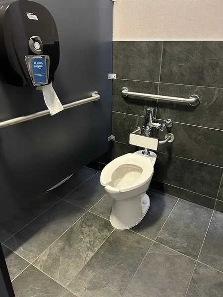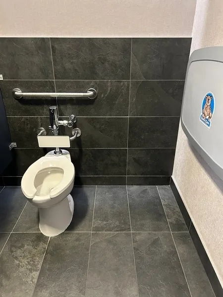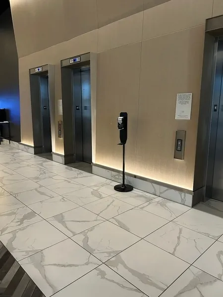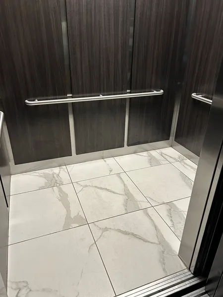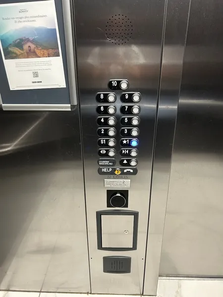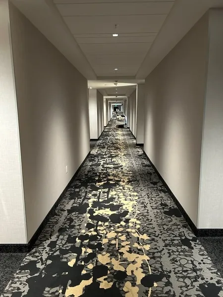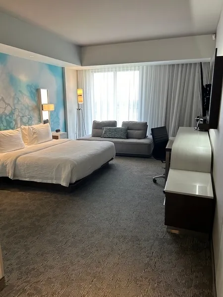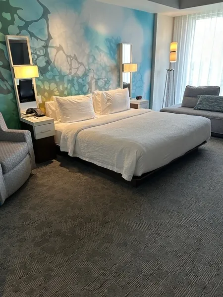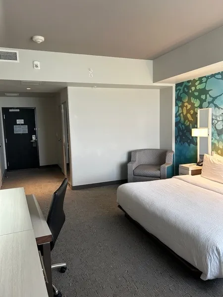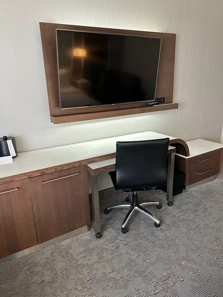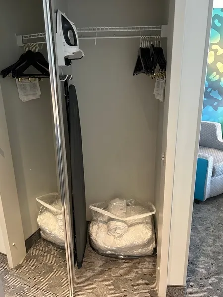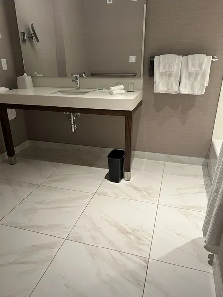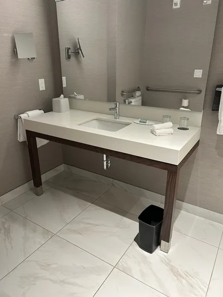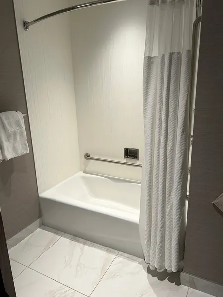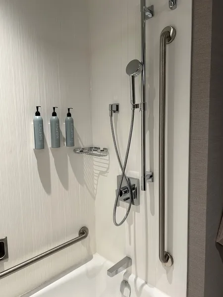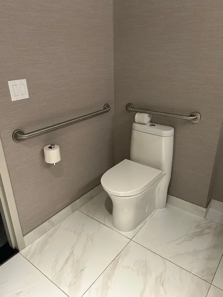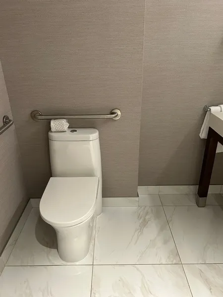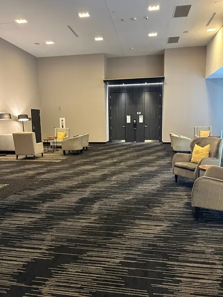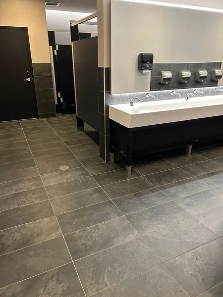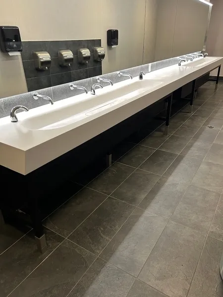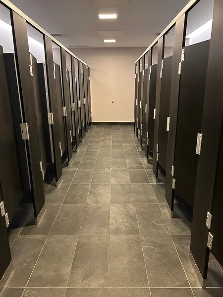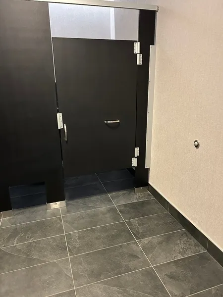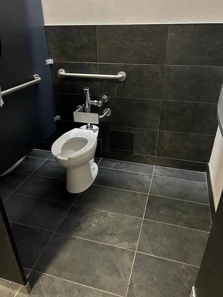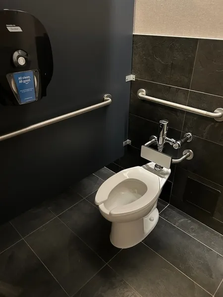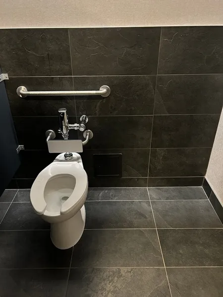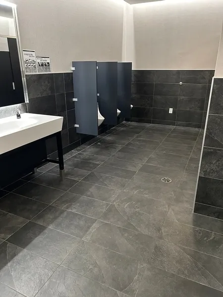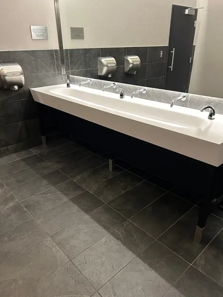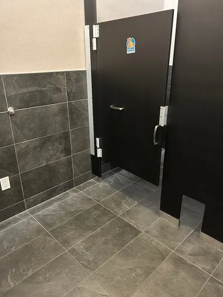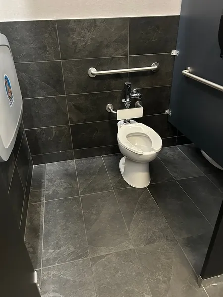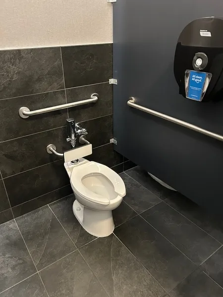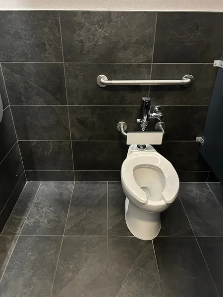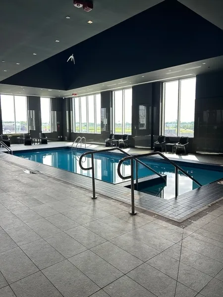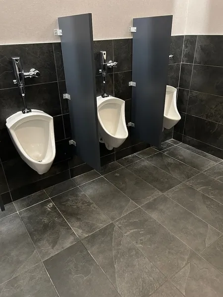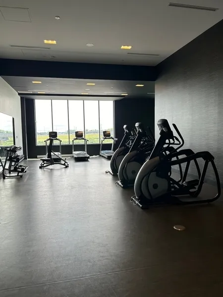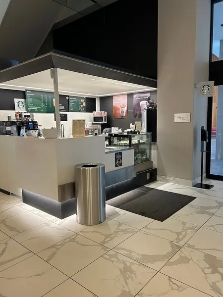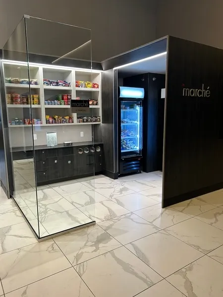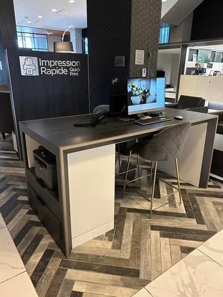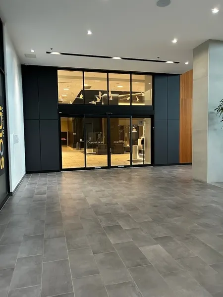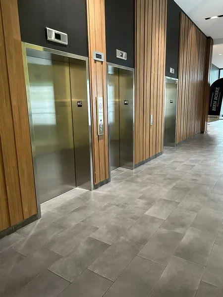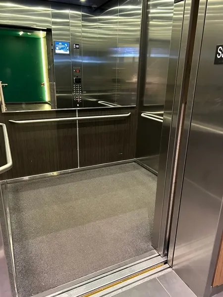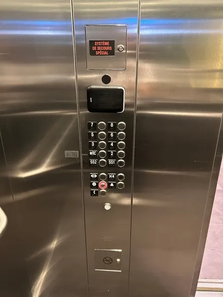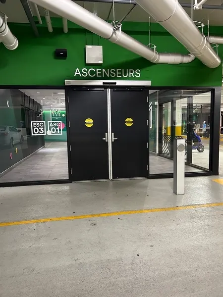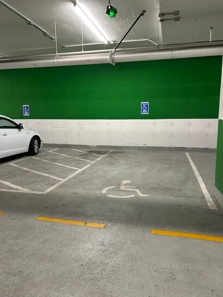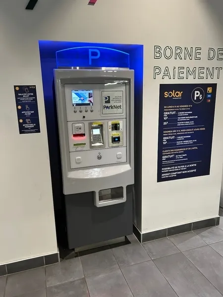Establishment details
Type of parking
- Interior
Presence of slope
- Gentle slope
Number of reserved places
- Reserved seat(s) for people with disabilities: : 3
Reserved seat location
- Near the entrance
Reserved seat size
- Free width of at least 2.4 m
- Free width of the side aisle on the side of at least 1.5 m
parking meter
- Accessible parking meter
Additional information
- Solar Uniquartier parking: reserved parking spaces are located near elevator 01 (section A). Access to the elevator is via the hotel's secondary entrance, near reception.
Pathway leading to the entrance
- Accessible driveway leading to the entrance
Front door
- Maneuvering area on each side of the door at least 1.5 m wide x 1.5 m deep
- Difference in level between the exterior floor covering and the door sill : 2,3 cm
2nd Entrance Door
- Maneuvering area on each side of the door at least 1.5 m wide x 1.5 m deep
Front door
- Sliding doors
2nd Entrance Door
- Sliding doors
Interior entrance door
- Free width of at least 80 cm
- Sliding doors
Elevator
- Maneuvering space at least 1.5 m wide x 1.5 m deep located in front of the door
- Dimension : 1,69 m wide x 1,96 m deep
Elevator
- Accessible elevator
- Maneuvering space at least 1.5 m wide x 1.5 m deep located in front of the door
Counter
- Reception desk
- Counter surface : 122 cm above floor
- Clearance under counter
- Fixed payment terminal : 137 cm above floor
Washbasin
- Clearance under sink : 62,9 cm above floor
Changing table
- Accessible changing table
Accessible washroom(s)
- Interior Maneuvering Space : 1,08 m wide x 1,08 m deep
Accessible washroom bowl
- Transfer zone on the side of the toilet bowl of at least 90 cm
- Tankless Toilet Back Support
Accessible toilet stall grab bar(s)
- Horizontal to the right of the bowl
- Horizontal behind the bowl
Signaling
- Accessible toilet room: signage
Washbasin
- Clearance under sink : 64,4 cm above floor
Changing table
- Accessible changing table
Urinal
- Not equipped for disabled people
Accessible washroom(s)
- Interior Maneuvering Space : 1 m wide x 1 m deep
Accessible washroom bowl
- Transfer area on the side of the toilet bowl : 73 cm
- Tankless Toilet Back Support
Accessible toilet stall grab bar(s)
- Horizontal to the left of the bowl
- Horizontal behind the bowl
Signaling
- Accessible toilet room: signage
Washbasin
- Clearance under sink : 63,9 cm above floor
Changing table
- Accessible changing table
Accessible washroom(s)
- Interior Maneuvering Space : 1 m wide x 1 m deep
Accessible washroom bowl
- Transfer area on the side of the toilet bowl : 73,9 cm
- Tankless Toilet Back Support
Accessible toilet stall grab bar(s)
- Horizontal to the left of the bowl
- Horizontal behind the bowl
Signaling
- Accessible toilet room: signage
Washbasin
- Clearance under sink : 63,9 cm above floor
Changing table
- Accessible changing table
Urinal
- Not equipped for disabled people
Accessible washroom(s)
- Interior Maneuvering Space : 1 m wide x 1 m deep
Accessible washroom bowl
- Transfer area on the side of the toilet bowl : 76,6 cm
- Tankless Toilet Back Support
Accessible toilet stall grab bar(s)
- Horizontal to the right of the bowl
- Horizontal behind the bowl
Signaling
- Accessible toilet room: signage
- Entrance: door clear width larger than 80 cm
- Swimming pool: no equipment adapted for disabled persons
- Access to swimming pool : 3 steps
- Path of travel exceeds 92 cm
Interior entrance door
- Opening requiring significant physical effort
Additional information
- Flashing doorbell system
Indoor circulation
- Maneuvering space of at least 1.5 m in diameter
- Circulation corridor of at least 92 cm
Bed(s)
- Mattress Top : 45,2 cm above floor
- No clearance under the bed
- Maneuvering area on the side of the bed at least 1.5 m wide x 1.5 m deep
Wardrobe / Coat hook
- Rod : 1,74 m above the floor
Devices
- Maneuvering space in front of the refrigerator : 1,37 m in diameter
Bed(s)
- 1 bed
- King-size bed
- Transfer zone on side of bed exceeds 92 cm
Additional information
- Audible and flashing fire alarm system
Interior maneuvering area
- Maneuvering area at least 1.5 m wide x 1.5 m deep
Toilet bowl
- Transfer area on the side of the bowl at least 87.5 cm wide x 1.5 m deep
Grab bar to the right of the toilet
- Horizontal grab bar
Grab bar behind the toilet
- A horizontal grab bar
Sink
- Surface located at a height of : 87,7 cm above the ground
Bath
- Shower bath
- Non-slip bottom
- Bath bench available on request
Bath: grab bar on right side wall
- Vertical bar
Bath: grab bar on the wall facing the entrance
- Horizontal or L-shaped bar
Description
Bed height room 905: 45.2 cm
