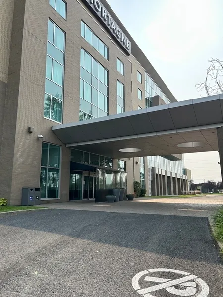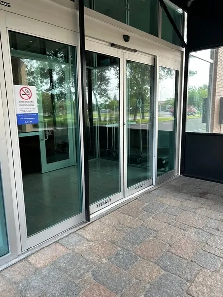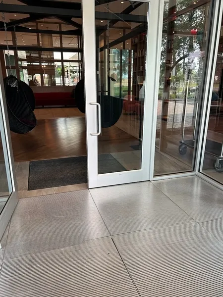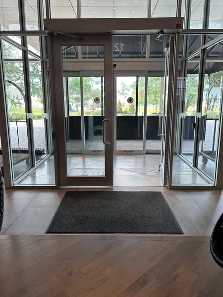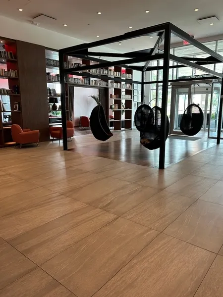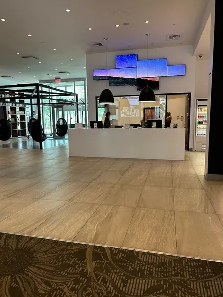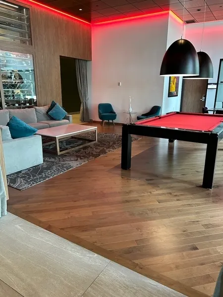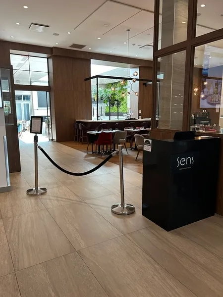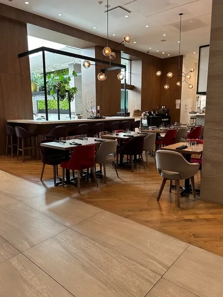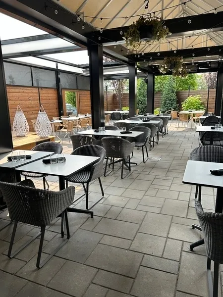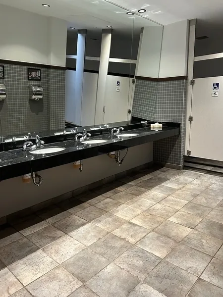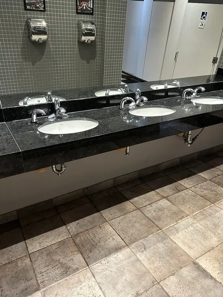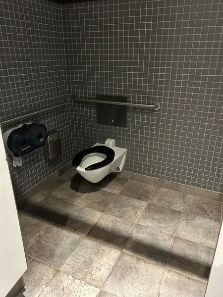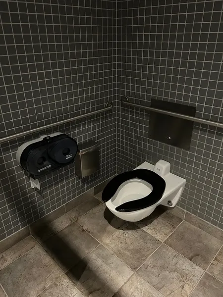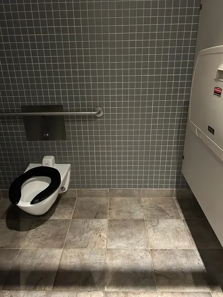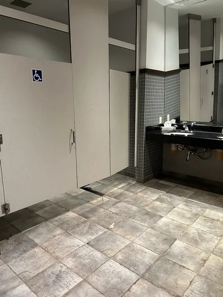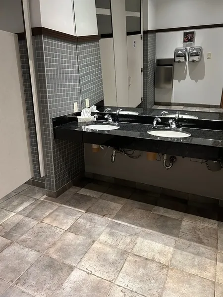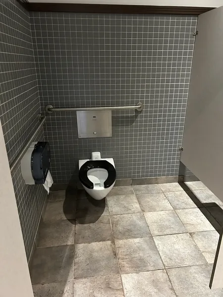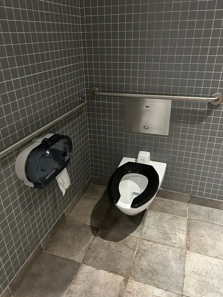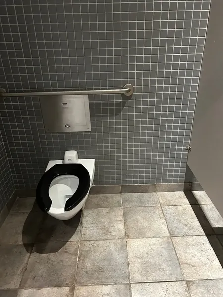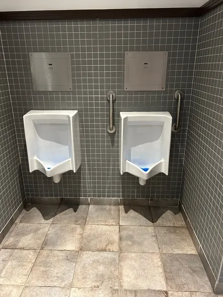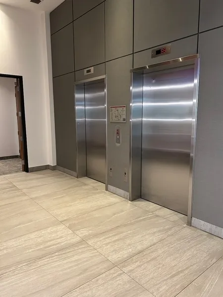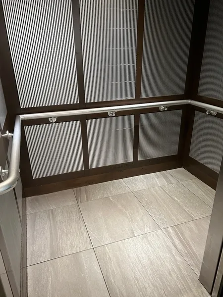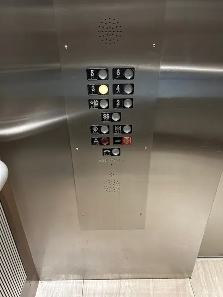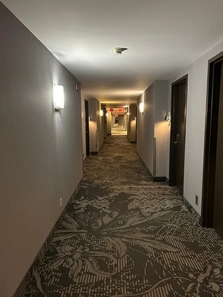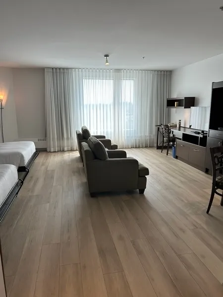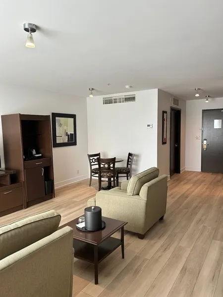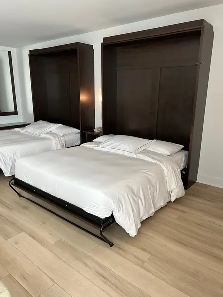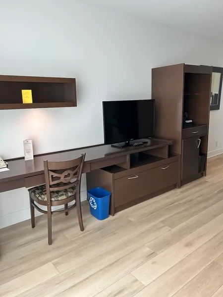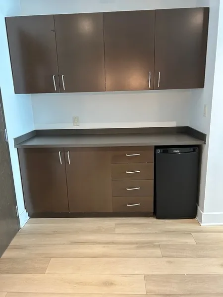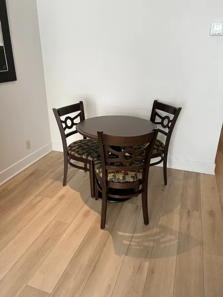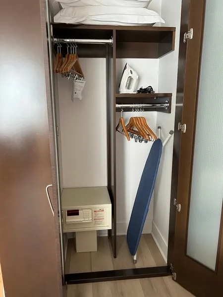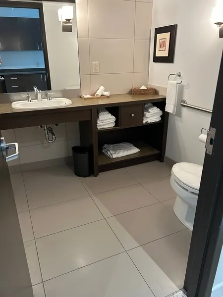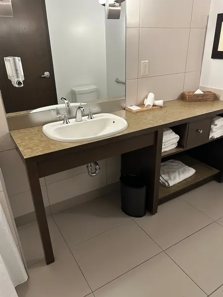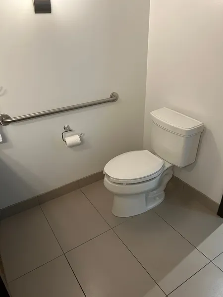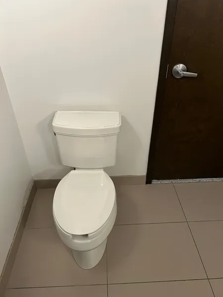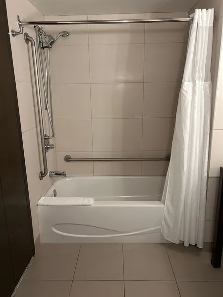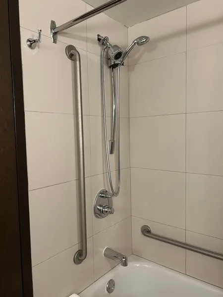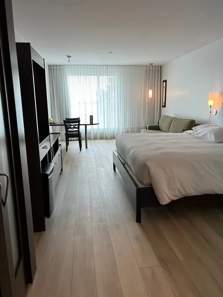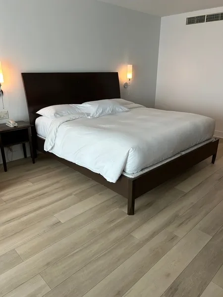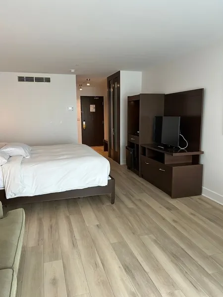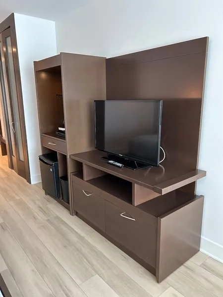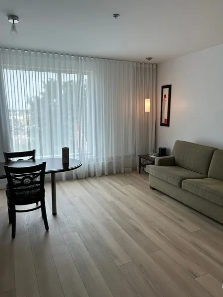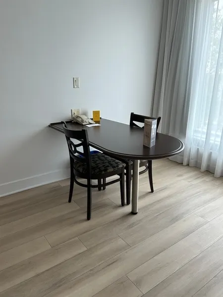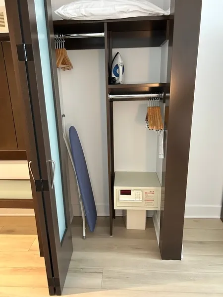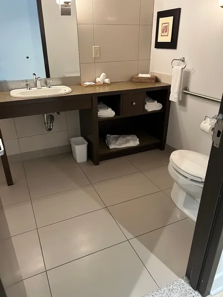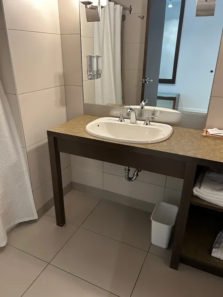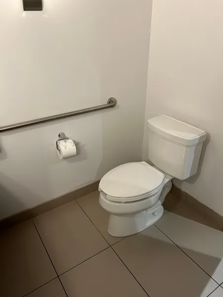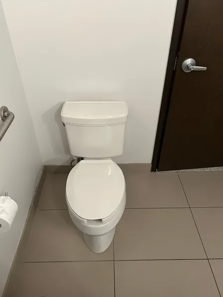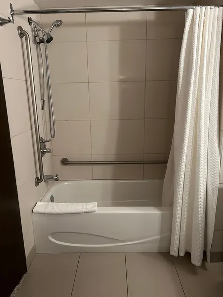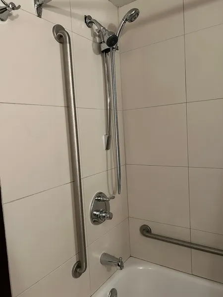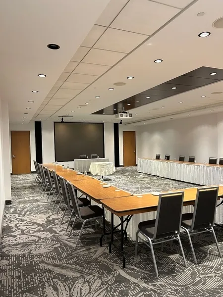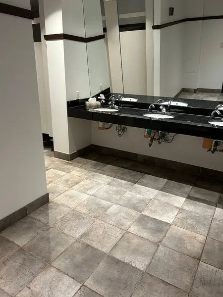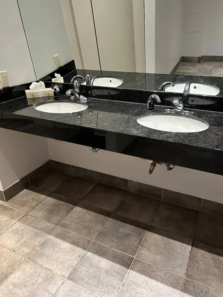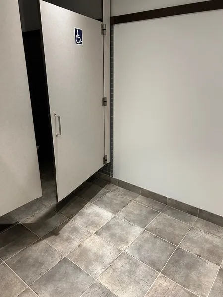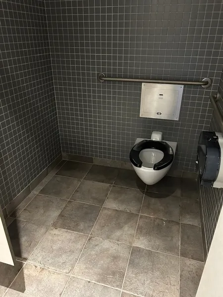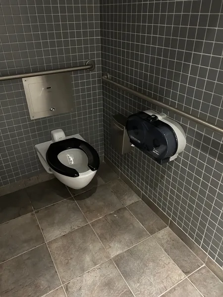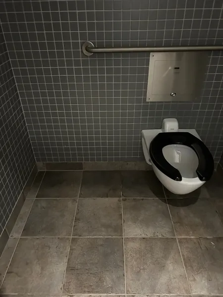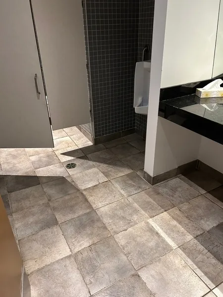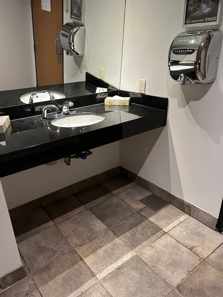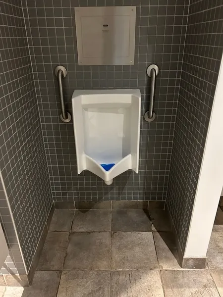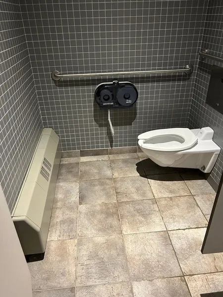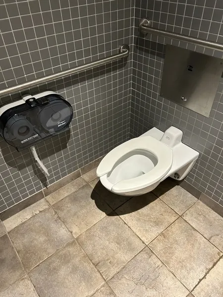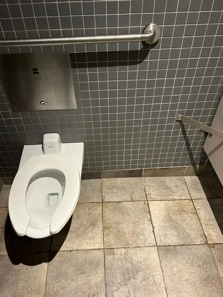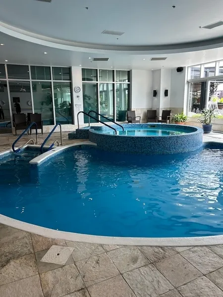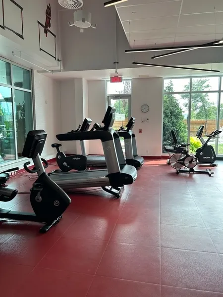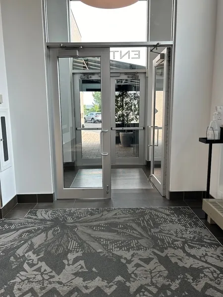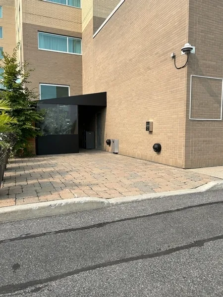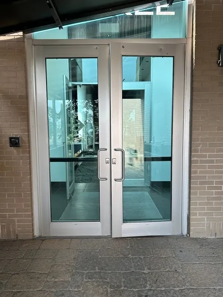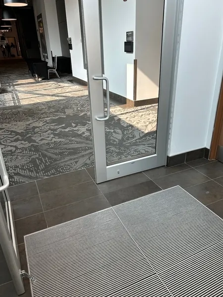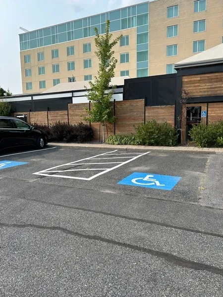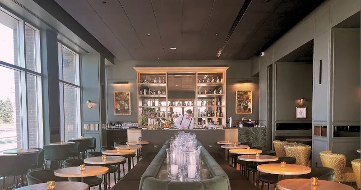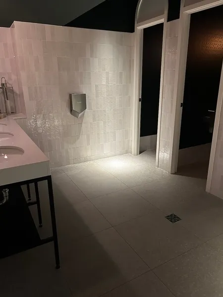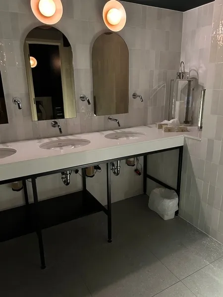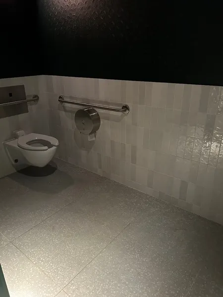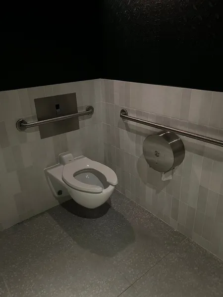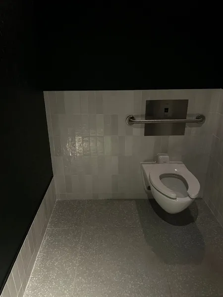Establishment details
Type of parking
- Outside
Presence of slope
- Gentle slope
Number of reserved places
- Reserved seat(s) for people with disabilities: : 2
Reserved seat location
- Near the entrance
Reserved seat size
- Free width of at least 2.4 m
- Free width of the side aisle on the side of at least 1.5 m
Additional information
- 2.2 cm difference in level between parking lot pavement and lowered portion of sidewalk leading to secondary entrance
Pathway leading to the entrance
- On a gentle slope
Front door
- Maneuvering area on each side of the door at least 1.5 m wide x 1.5 m deep
- Opening requiring little physical effort
2nd Entrance Door
- Maneuvering area on each side of the door at least 1.5 m wide x 1.5 m deep
- Opening requiring little physical effort
Front door
- Double door
2nd Entrance Door
- Double door
Pathway leading to the entrance
- On a gentle slope
Front door
- Maneuvering area on each side of the door at least 1.5 m wide x 1.5 m deep
2nd Entrance Door
- Maneuvering area on each side of the door at least 1.5 m wide x 1.5 m deep
Front door
- Sliding doors
2nd Entrance Door
- Double door
Elevator
- Maneuvering space at least 1.5 m wide x 1.5 m deep located in front of the door
- Dimension : 1,37 m wide x 1,94 m deep
Counter
- Reception desk
- Counter surface : 1,08 cm above floor
- No clearance under the counter
- Wireless or removable payment terminal
Door
- Interior Maneuvering Space : 1,5 m wide x 1,17 m depth in front of the door / baffle type door
- Free width of at least 80 cm
Accessible washroom(s)
- Indoor maneuvering space at least 1.2 m wide x 1.2 m deep inside
Accessible washroom bowl
- Transfer zone on the side of the toilet bowl of at least 90 cm
Accessible toilet stall grab bar(s)
- Horizontal to the right of the bowl
- Horizontal behind the bowl
Signaling
- Accessible toilet room: signage
Door
- Interior Maneuvering Space : 1,5 m wide x 1,17 m depth in front of the door / baffle type door
- Free width of at least 80 cm
Washbasin
- Accessible sink
Urinal
- Raised edge : 58 cm
- Grab bars on each side
- Raised automatic or manual flushing device : 1,45 cm above floor
Accessible washroom(s)
- Interior Maneuvering Space : 1,1 m wide x 1,1 m deep
Accessible washroom bowl
- Transfer area on the side of the toilet bowl : 81 cm
Accessible toilet stall grab bar(s)
- Horizontal to the right of the bowl
- Horizontal behind the bowl
Signaling
- Accessible toilet room: signage
Door
- Maneuvering space of at least 1.5m wide x 1.5m deep on each side of the door / chicane
- Free width of at least 80 cm
Washbasin
- Raised surface : 89,6 cm above floor
Sanitary equipment
- Hard-to-reach soap dispenser
Accessible washroom(s)
- Indoor maneuvering space at least 1.2 m wide x 1.2 m deep inside
Accessible toilet cubicle door
- Clear door width : 79 cm
Accessible washroom bowl
- Transfer area on the side of the toilet bowl : 89,1 cm
Accessible toilet stall grab bar(s)
- Horizontal to the left of the bowl
- Horizontal behind the bowl
Signaling
- Accessible toilet room: no signage
Door
- Maneuvering space of at least 1.5m wide x 1.5m deep on each side of the door / chicane
- Free width of at least 80 cm
Washbasin
- Accessible sink
Accessible washroom(s)
- Interior Maneuvering Space : 1,1 m wide x 1,1 m deep
Accessible washroom bowl
- Transfer area on the side of the toilet bowl : 88 cm
Accessible toilet stall grab bar(s)
- Horizontal to the left of the bowl
- Horizontal behind the bowl
Signaling
- Accessible toilet room: signage
Door
- Interior Maneuvering Space : 1,5 m wide x 1,17 m depth in front of the door / baffle type door
- Free width of at least 80 cm
Washbasin
- Accessible sink
Urinal
- Raised edge : 63 cm
- Grab bars on each side
- Raised automatic or manual flushing device : 1,46 cm above floor
Accessible washroom(s)
- Interior Maneuvering Space : 1 m wide x 1 m deep
Accessible washroom bowl
- Transfer area on the side of the toilet bowl : 81,4 cm
Accessible toilet stall grab bar(s)
- Horizontal to the right of the bowl
- Horizontal behind the bowl
Signaling
- Accessible toilet room: signage
Internal trips
- Circulation corridor of at least 92 cm
- Maneuvering area of at least 1.5 m in diameter available
Payment
- Removable Terminal
Internal trips
Tables
- 75% of the tables are accessible.
Internal trips
- Circulation corridor of at least 92 cm
- Maneuvering area of at least 1.5 m in diameter available
Tables
- 75% of the tables are accessible.
Additional information
- Shallow clearance under the tables: 30 cm
- Swimming pool: no equipment adapted for disabled persons
- Access to swimming pool : 7 steps
Additional information
- The pool entrance is on the basement level, and 5 steps are required to reach the pool level on the first floor.
- Some sections are non accessible
- 75% of the tables are accessible.
- Passageway between tables larger than 92 cm
- Manoeuvring space diameter larger than 1.5 m available
- Bar counter too high : 108 cm
Additional information
- Access from inside the restaurant Sens: double sliding door
- Exercise room inaccessible
Additional information
- The gym entrance is on the basement level, and 5 steps are required to reach the gym level on the first floor.
- Path of travel exceeds 92 cm
Interior entrance door
- Maneuvering space of at least 1.5 m x 1.5 m
- single door
- Free width of at least 80 cm
Indoor circulation
- Maneuvering space of at least 1.5 m in diameter
- Circulation corridor of at least 92 cm
switch
- Power outlet located more than 50 cm from the edge of the counter
Kitchen counter
- Area located at : 91,8 cm above the floor
Cabinets
- Located : 1,56 cm above the floor
Cabinets
- Maneuvering space in front of the refrigerator of at least 1.5 m in diameter
Dinner table
- Table on round / square base
Indoor circulation
- Maneuvering space of at least 1.5 m in diameter
- Circulation corridor of at least 92 cm
Bed(s)
- Mattress Top : 53 cm above floor
- Clearance under the bed of at least 15 cm
- Maneuvering area on the side of the bed at least 1.5 m wide x 1.5 m deep
- Transfer area between beds : 64 cm
Wardrobe / Coat hook
- Maneuvering space ahead : 61 m in diameter
Work desk
- Clearance under desk : 63 cm above the floor
Possibility of moving the furniture at the request of the customer
- Furniture can be moved as needed
Orders
- Electrical outlet located far from bed
Bed(s)
- 2 beds
- Queen-size bed
- Transfer zone on side of bed exceeds 92 cm
Additional information
- Bedroom with two foldaway beds. Possibility of obtaining a larger manoeuvring area in front of the closet by closing the left-hand bed.
Front door
- Maneuvering area on each side of the door at least 1.5 m wide x 1.5 m deep
Toilet bowl
- Transfer area on the side of the bowl at least 90 cm wide x 1.5 m deep
Grab bar to the right of the toilet
- Horizontal grab bar
Sink
- Accessible sink
Bath
- Shower bath
- Non-slip bottom
- Shower phone at a height of : 1,29 m from the bottom of the bath
Bath: grab bar on left side wall
- Vertical bar
Bath: grab bar on the wall facing the entrance
- Horizontal or L-shaped bar
Front door
- Sliding doors
Interior entrance door
- Maneuvering space of at least 1.5 m x 1.5 m
- Free width of at least 80 cm
Indoor circulation
- Maneuvering space of at least 1.5 m in diameter
- Circulation corridor of at least 92 cm
Bed(s)
- Mattress Top : 67,2 cm above floor
- Clearance under the bed of at least 15 cm
- Maneuvering area on the side of the bed at least 1.5 m wide x 1.5 m deep
Devices
- Maneuvering space in front of the refrigerator : 0,92 m in diameter
Orders
- Electrical outlet located far from bed
Bed(s)
- 1 bed
- King-size bed
- Transfer zone on side of bed exceeds 92 cm
Front door
- Maneuvering area on each side of the door at least 1.5 m wide x 1.5 m deep
Toilet bowl
- Transfer area on the side of the bowl at least 90 cm wide x 1.5 m deep
Grab bar to the right of the toilet
- Horizontal grab bar
Sink
- Accessible sink
Bath
- Shower bath
- Non-slip bottom
- Shower phone at a height of : 1,3 m from the bottom of the bath
Bath: grab bar on left side wall
- Vertical bar
Bath: grab bar on the wall facing the entrance
- Horizontal or L-shaped bar
Front door
- Sliding doors
Description
Bed height room 301: 53 cm
Bed height room 309: 67,2 cm
Contact details
1228 rue Nobel, Boucherville, Québec
450 655 9966 /
reservation@hotelmortagne.com
Visit the website