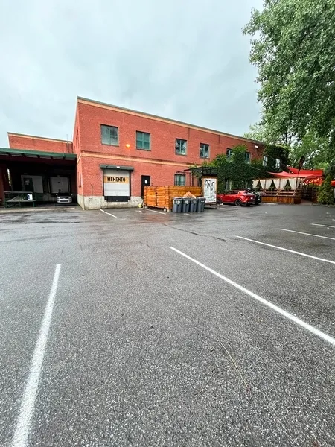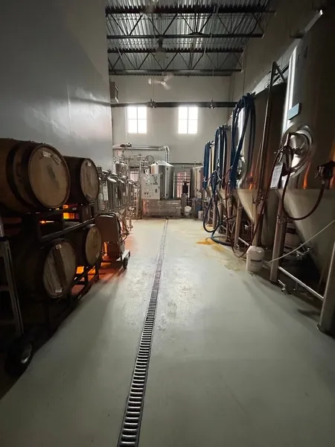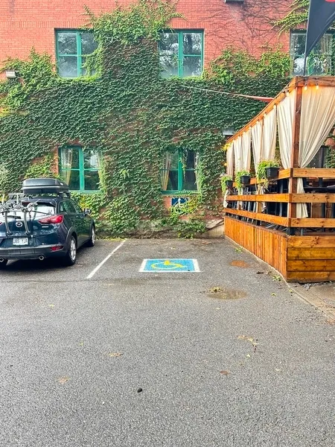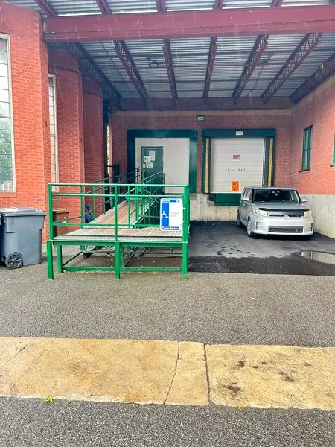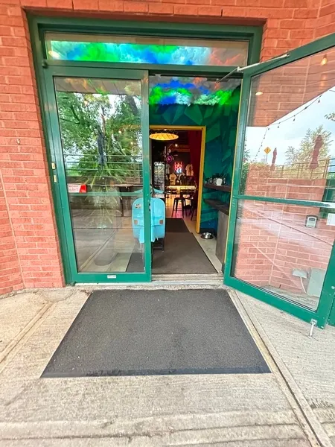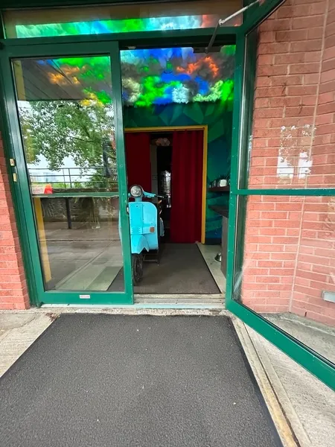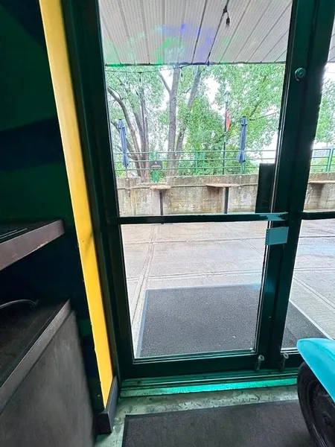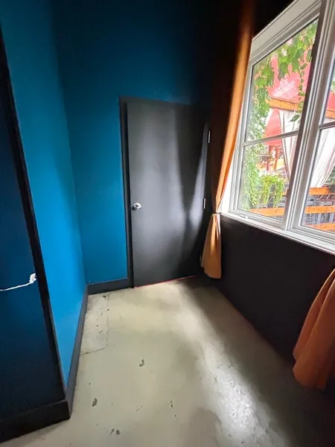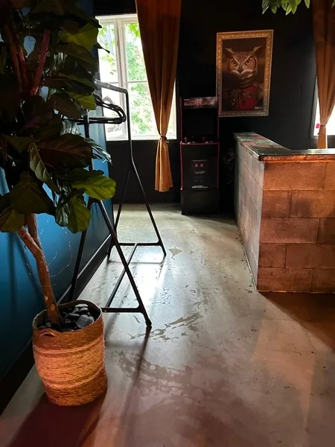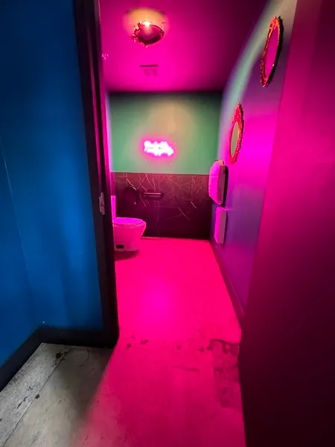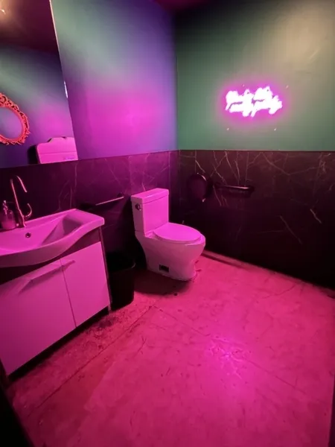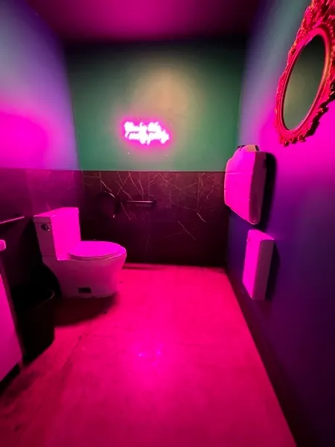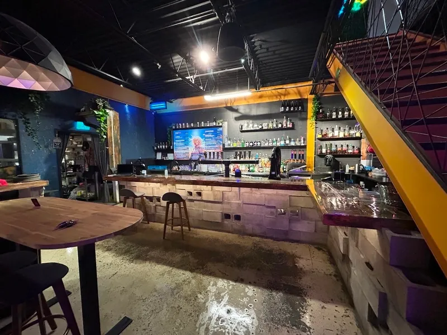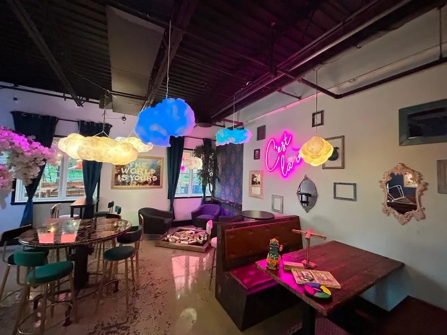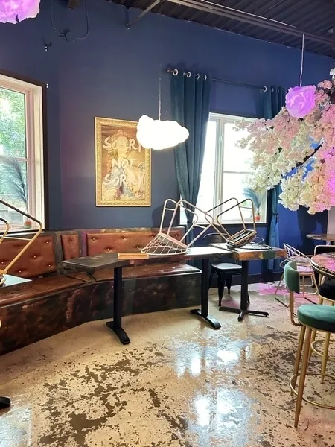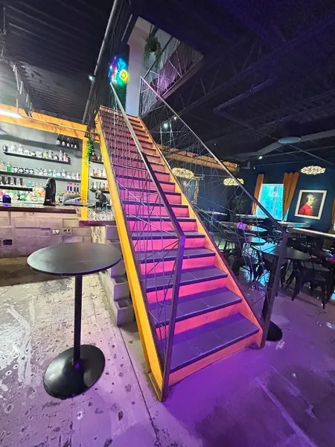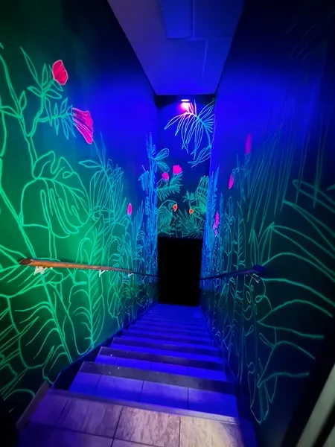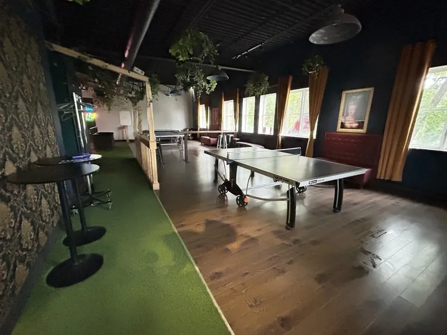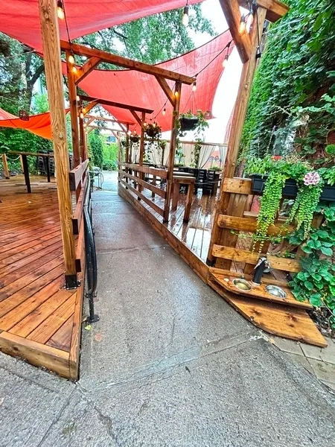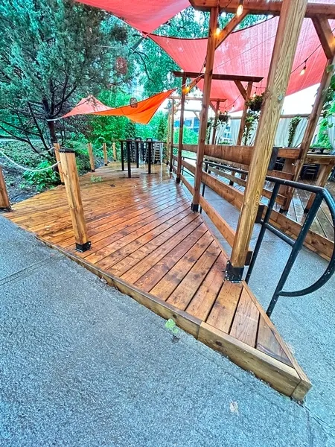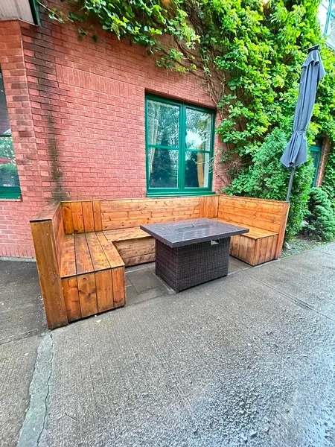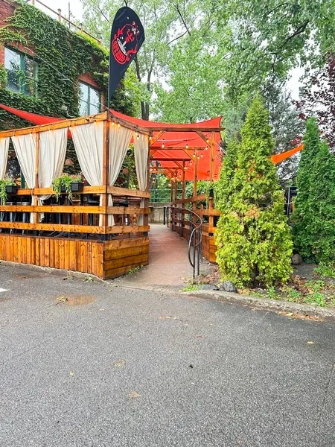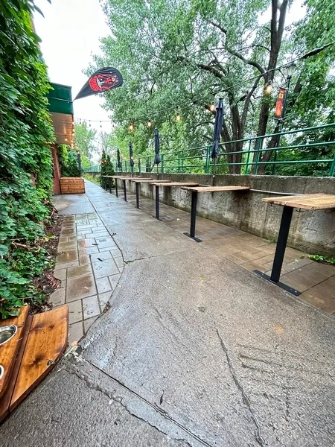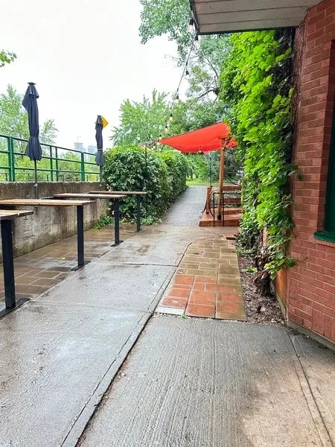Establishment details
Number of reserved places
- Reserved seat(s) for people with disabilities: : 1
Reserved seat location
- Near the entrance
Reserved seat size
- Free width of at least 2.4 m
- No side aisle on the side
flooring
- Asphalted ground
Pathway leading to the entrance
- On a gentle slope
- Circulation corridor at least 1.1 m wide
- Accessible driveway leading to the entrance
Ramp
- Free width of at least 87 cm
- On a gentle slope
- Handrail on one side only
- Accessible handrail
Front door
- Maneuvering area on each side of the door at least 1.5 m wide x 1.5 m deep
- Steep Slope Bevel Level Difference : 19,5 %
- Steep Slope Bevel Level Difference : 19 %
- Clear Width : 86 cm
- No continuous opaque strip on the glass door
- No electric opening mechanism
- Double door
Course without obstacles
- Clear Width of Restricted Traffic Corridor : 84 cm
Number of accessible floor(s) / Total number of floor(s)
- 1 accessible floor(s) / 2 floor(s)
Staircase
- No contrasting color bands on the nosing of the stairs
- Full-length non-continuous handrail
Movement between floors
- No machinery to go up
Additional information
- Tours of the microbrewery can be adapted, provided you inform the staff of your needs when booking.
Driveway leading to the entrance
- Slippery floor covering
- Clear Width : 0,7 m
Door
- Maneuvering space outside : 1,5 m wide x 2,40 m deep in front of the door
- Interior maneuvering space : 1,37 m wide x 2 m deep in front of the door
- Outward opening door
- Free width of at least 80 cm
- Round exterior handle
- Round interior handle
- Difficult to use latch
Area
- Area at least 1.5 m wide x 1.5 m deep : 1,82 m wide x 2,2 m deep
Interior maneuvering space
- Restricted Maneuvering Space : 1,37 m wide x 2,2 meters deep
Toilet bowl
- Center (axis) away from nearest adjacent wall : 64,5 cm
- Transfer zone on the side of the bowl : 59,5 cm
Grab bar(s)
- Horizontal to the left of the bowl
- Horizontal behind the bowl
- Too small : 15,5 cm in length
- Located between 75 and 85 cm above the floor
- Located in the transfer area
toilet paper dispenser
- Toilet Paper Dispenser : 68,9 cm above floor
Washbasin
- No clearance under the sink
Changing table
- Baby changing table
- Raised handle : 1,39 m
- Raised Surface : 91,8 cm
Sanitary bin
- Garbage can in the clear floor space
Additional information
- During our visit, we noticed that a coat rack was obstructing the aisle leading to the entrance of the partially adapted washroom. The width of the corridor was reduced to 70 cm.
- In the bathroom, the lighting is dim and tinged with pink.
Staircase
- No contrasting color bands on the nosing of the stairs
- Handrail without extension at each end
Internal trips
- Circulation corridor of at least 92 cm
- Maneuvering area of at least 1.5 m in diameter available
Tables
- Removable tables
- Accessible table(s)
- Clearance depth of at least 48.5 cm
Payment
- Removable Terminal
- Counter surface : 1,03 cm above floor
Movement between floors
- No machinery to go up
Internal trips
- Some sections are non accessible
Tables
- Table booth
- 25% of the tables are accessible.
Additional information
- To ensure that an accessible table is available for your visit, please call ahead to make a reservation. It is also advisable to inform the staff of any special needs in advance.
- Access by the outside with obstructions
- Outside passageway to the terrace: gentle slope
- Some sections are non accessible
- Less than 25% of the tables are accessible.
- Manoeuvring space diameter larger than 1.5 m available
- Portable table : 65 %
- Table service available
Additional information
- The menu is available via QR code or in paper format.
- Some tables on the terrace are partially accessible.
Moving around the catering area
- Circulation corridor of at least 92 cm
- Present maneuvering area of at least 1.5 m x 1.5 m
Tables
- Removable tables
- Fixed tables
- Bistro style high tables
- Accessible table
Moving around the catering area
- Some sections are non accessible
Description
Microbrewery with outdoor terrace and accessible or partially accessible indoor tables. Several games and games of skill are available free of charge. Tours of the microbrewery can be adapted, provided you inform the staff of your needs at the time of booking.
A disabled passenger drop-off zone is located at the front of the establishment.
For information and reservations, please contact the company to inform them of your specific needs.
Contact details
2471 rue Saint-Patrick, Montréal, Québec
514 307 1604 /
mtl@brasseriememento.com
Visit the website