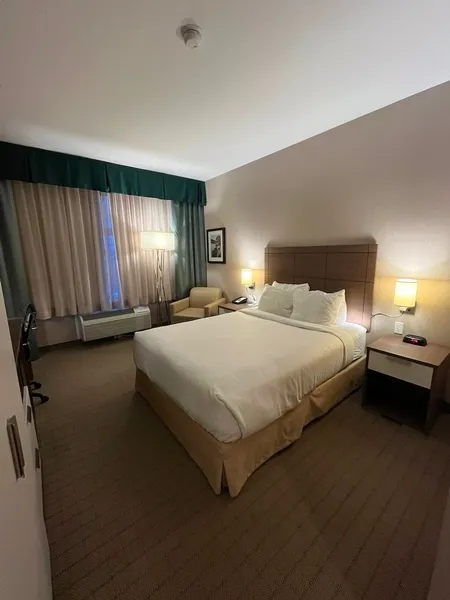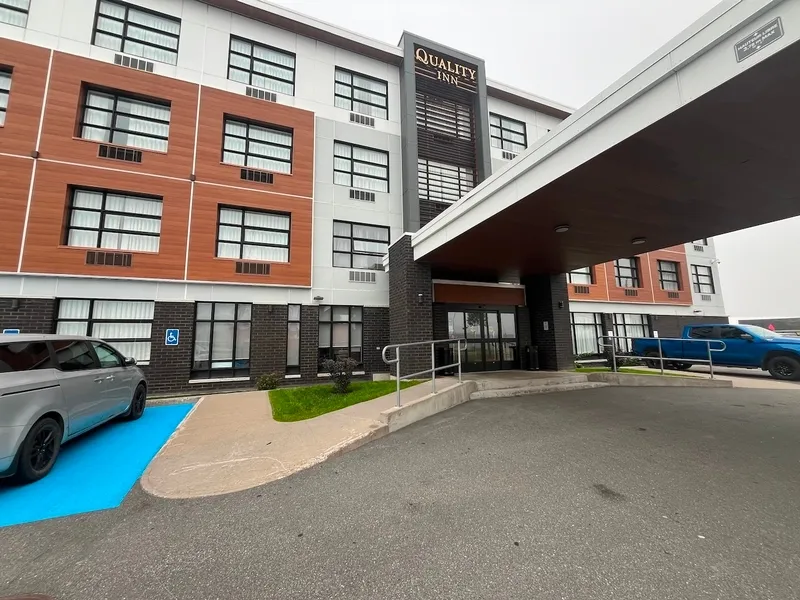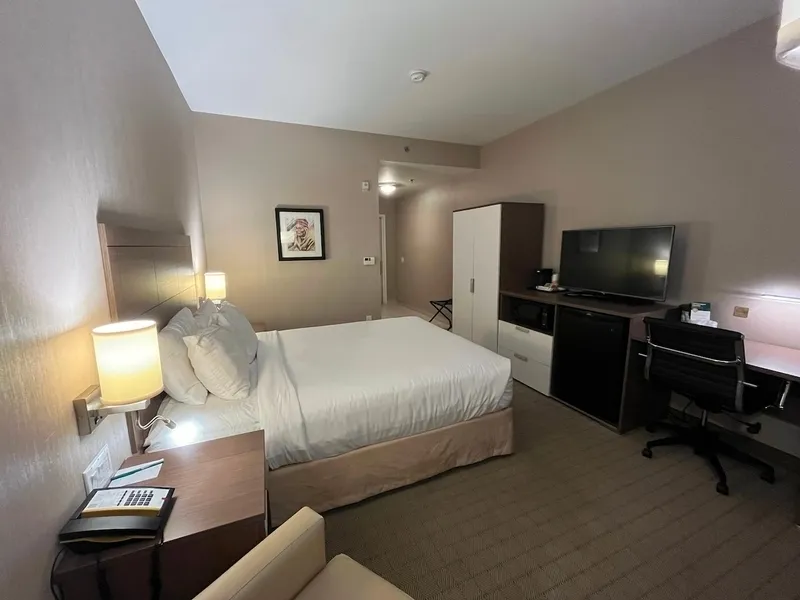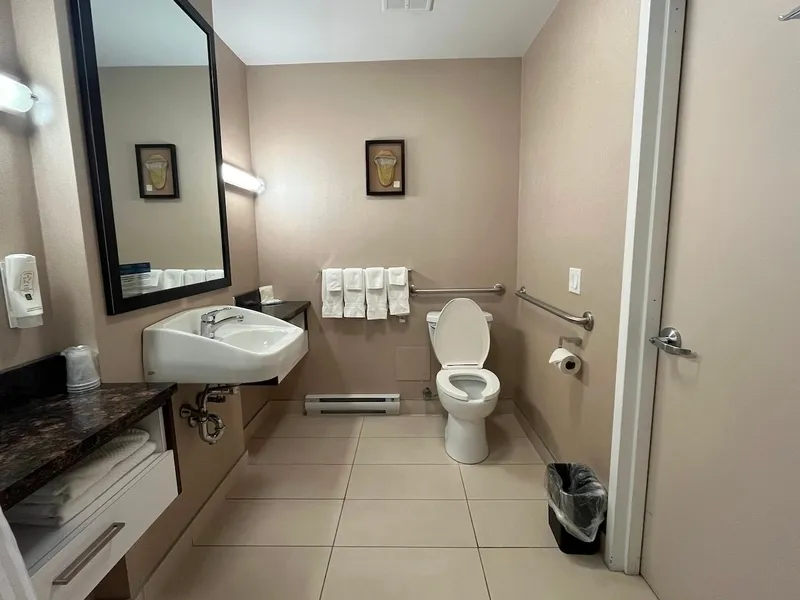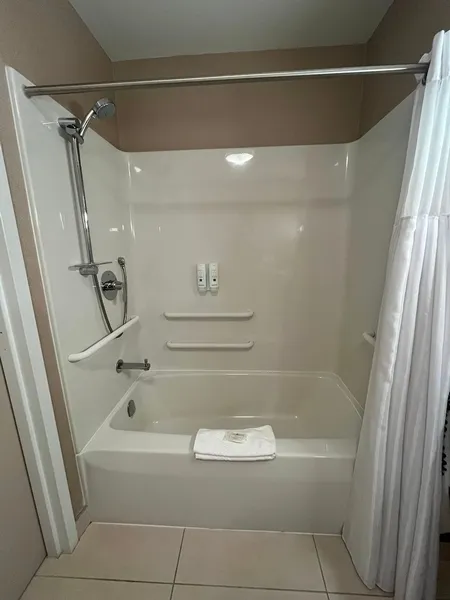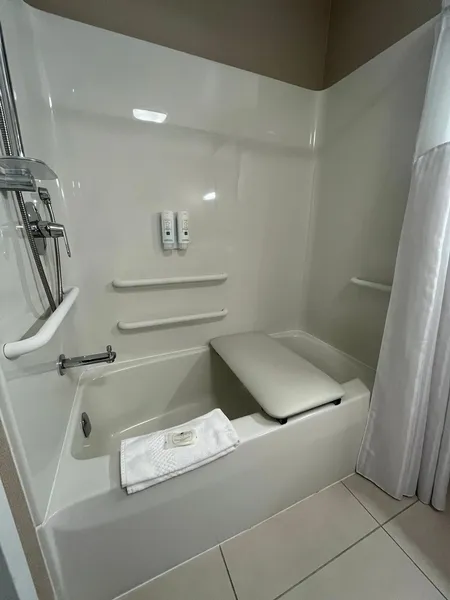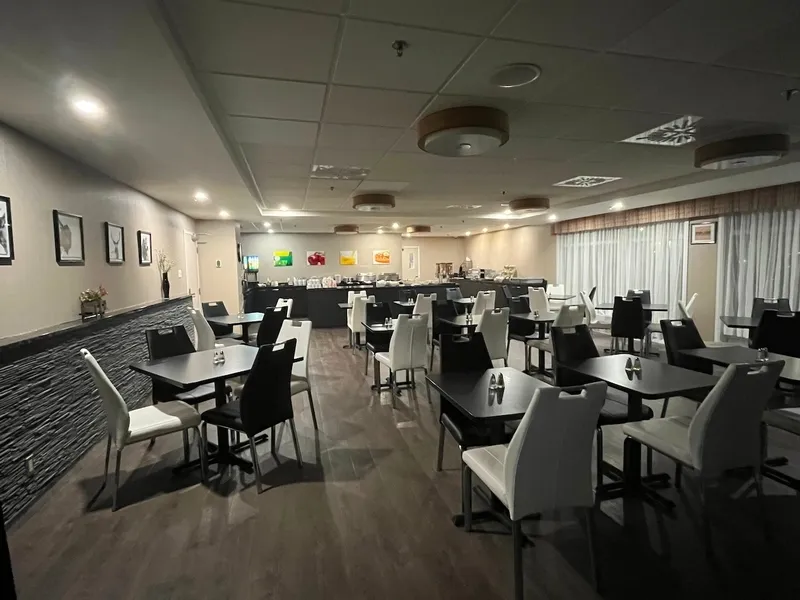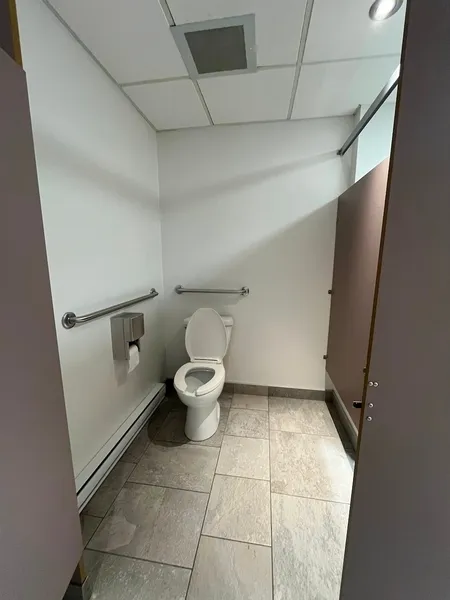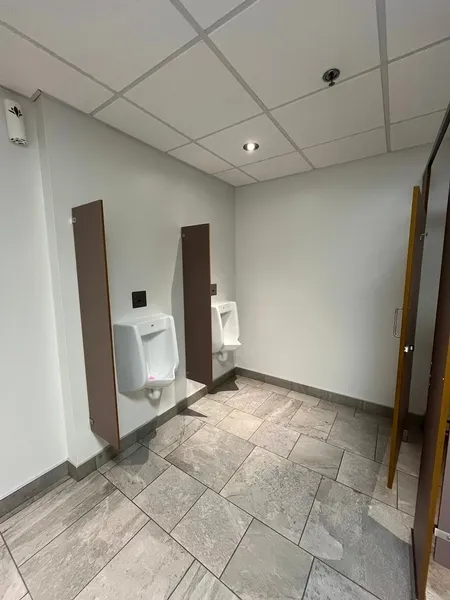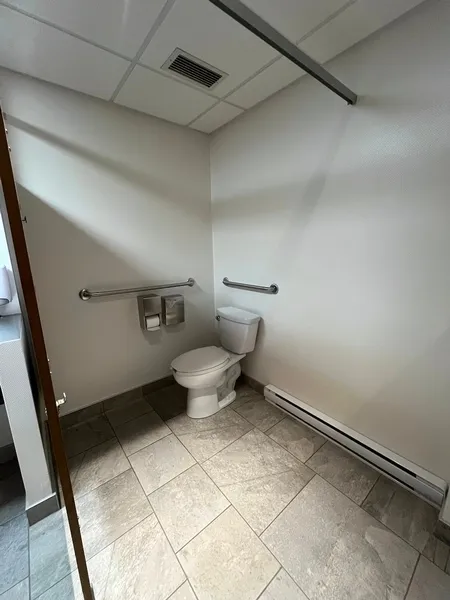Establishment details
Number of reserved places
- Reserved seat(s) for people with disabilities: : 4
Reserved seat location
- Near the entrance
Route leading from the parking lot to the entrance
- Without obstacles
Ramp
- Fixed access ramp
- Free width of at least 87 cm
- On a gentle slope
Front door
- Free width of at least 80 cm
- Door equipped with an electric opening mechanism
Number of accessible floor(s) / Total number of floor(s)
- 4 accessible floor(s) / 4 floor(s)
Elevator
- Accessible elevator
Door
- Free width of at least 80 cm
Washbasin
- Accessible sink
Urinal
- Not equipped for disabled people
- No grab bar
Accessible washroom(s)
- Interior Maneuvering Space : 1 m wide x 1 m deep
Accessible toilet cubicle door
- Free width of the door at least 85 cm
Accessible washroom bowl
- Transfer area on the side of the toilet bowl : 85 cm
Accessible toilet stall grab bar(s)
- Horizontal to the right of the bowl
- Horizontal behind the bowl
Door
- Free width of at least 80 cm
Washbasin
- Accessible sink
Accessible washroom(s)
- Indoor maneuvering space at least 1.2 m wide x 1.2 m deep inside
Accessible toilet cubicle door
- Free width of the door at least 85 cm
Accessible washroom bowl
- Transfer zone on the side of the toilet bowl of at least 90 cm
Accessible toilet stall grab bar(s)
- Horizontal to the right of the bowl
- Horizontal behind the bowl
Tables
- Cross-shaped table leg
- Clearance depth : 32 cm
buffet counter
- Counter surface : 91 cm above floor
- No clearance under the counter
Driveway leading to the entrance
- Carpet flooring
Interior entrance door
- Free width of at least 80 cm
- Opening requiring significant physical effort
- Lock with magnetic card
Bed(s)
- Mattress Top : 60 cm above floor
- Clearance under the bed of at least 15 cm
- Maneuvering area on the side of the bed : 0,85 m
Devices
- Maneuvering space in front of the refrigerator : 0,85 m in diameter
- Telephone with volume control or indicator light
- Audible and flashing fire system
Possibility of moving the furniture at the request of the customer
- Furniture can be moved as needed
Bed(s)
- 1 bed
- Queen-size bed
- Transfer zone on side of bed exceeds 92 cm
Front door
- Free width of at least 80 cm
Interior maneuvering area
- Maneuvering area at least 1.5 m wide x 1.5 m deep
Toilet bowl
- Transfer area on the side of the bowl at least 87.5 cm wide x 1.5 m deep
Grab bar to the left of the toilet
- Horizontal grab bar
Grab bar behind the toilet
- A horizontal grab bar
Sink
- Accessible sink
Bath
- Shower bath
- Bath bench available on request
Bath: grab bar on left side wall
- Horizontal, oblique or L-shaped bar
- Lower end located at : 46 cm above the edge of the bath
Bath: grab bar on right side wall
- Horizontal, oblique or L-shaped bar
- Lower end located at : 45 cm above the edge of the bath
Bath: grab bar on the wall facing the entrance
- Horizontal or L-shaped bar
- Located between 18 cm and 28 cm above the edge of the bath
Additional information
- Two horizontal grab bars on the wall facing the bath entrance, one 23 cm above the bath edge, the other 47 cm.
Description
Rooms 105, 205, 305 and 405 have the same configuration: transfer zone to the left of the bed, grab bar to the left of the toilet bowl.
Rooms 207, 307 and 407 mirror the previous configuration: transfer area to the right of the bed, grab bar to the right of the toilet bowl.
Bedroom no 105 / 205 : Queen-size bed, height of floor above mattress: 60 cm with clearance, bath-shower.
These data were collected during our visit on August 16, 2024.
For other details of the accommodation unit, please refer to the section below.
Atik and Nishk meeting rooms on the 2nd floor - accessible
Contact details
1009, boulevard Laure, Sept-Îles, Québec
418 960 5600 /
info@qualityinnsept-iles.com
Visit the website