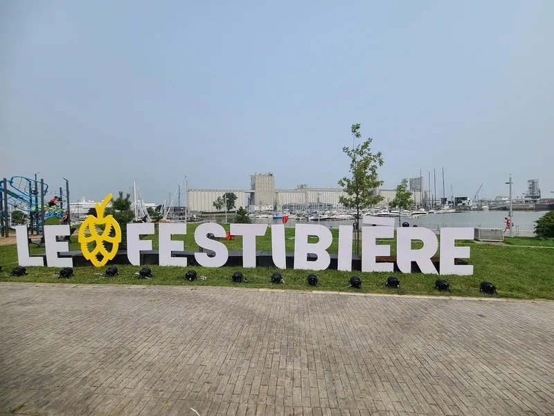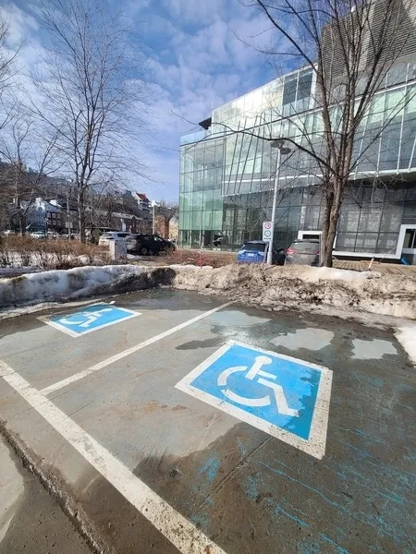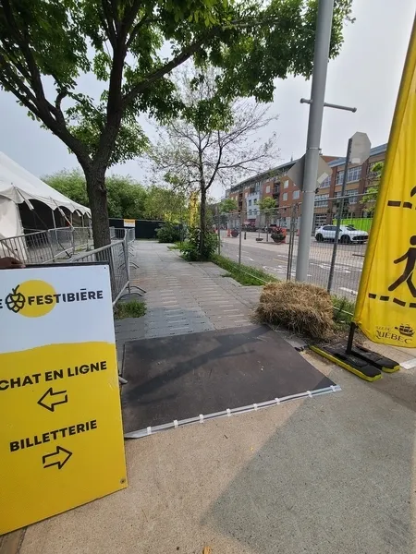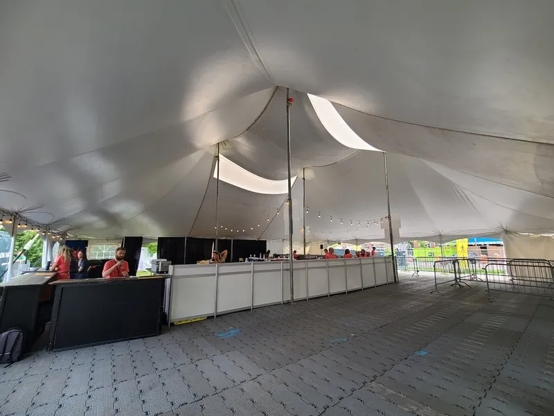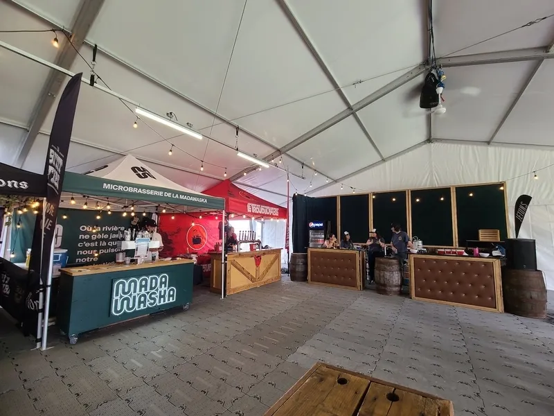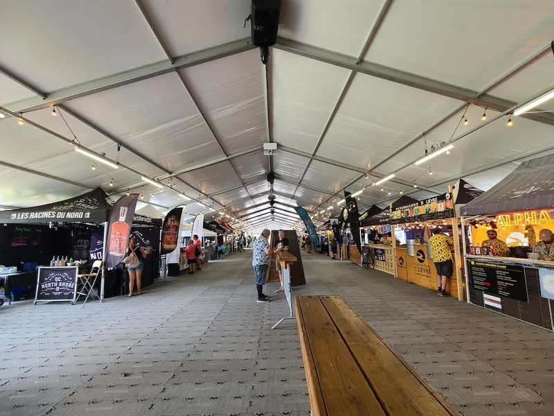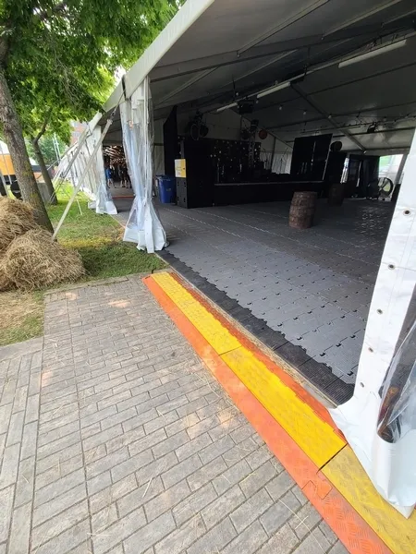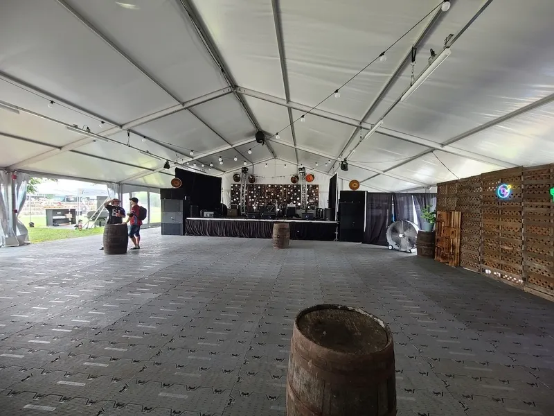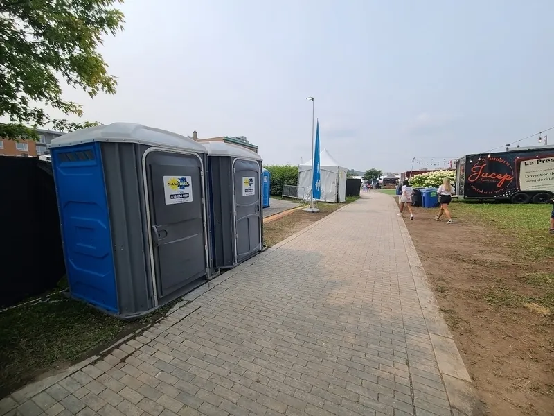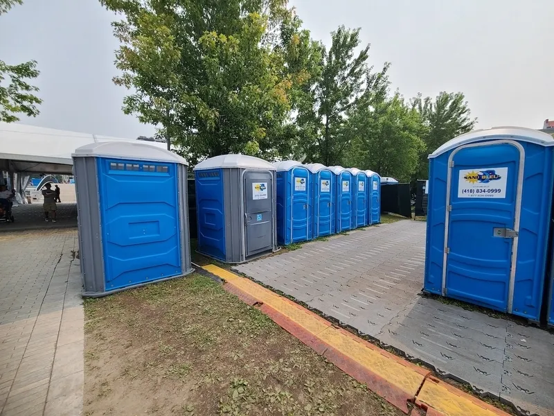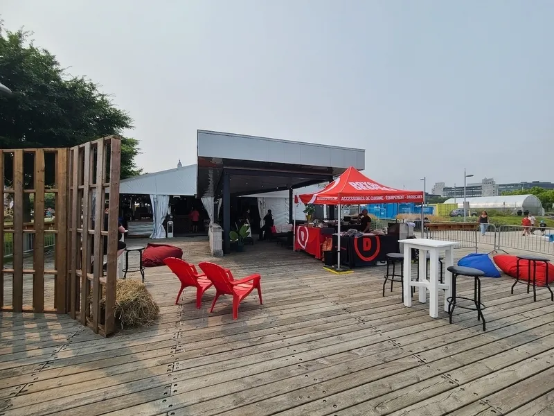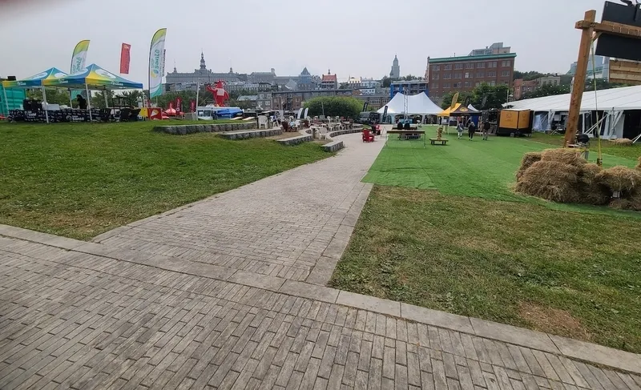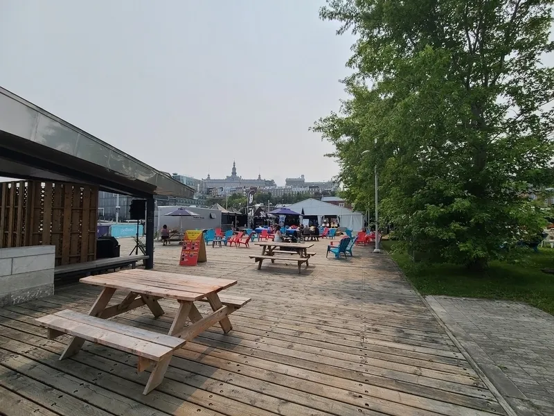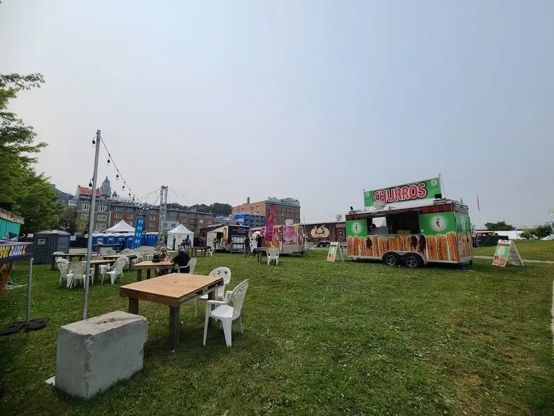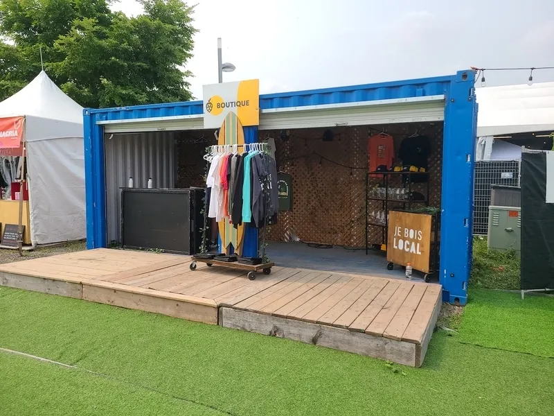Establishment details
Number of reserved places
- Reserved seat(s) for people with disabilities: : 3
Reserved seat location
- Far from the entrance
Route leading from the parking lot to the entrance
- Gentle slope
Additional information
- Payment on site or online.
Paratransit
- No official landing stage
Ticketing
- Counter surface : 122 cm above the ground
- Wireless or removable payment terminal
Tour on the site
- On a gentle slope
- Plain paving stone
- Steep slope wire covers
- Uncovered rest area
Filling station
- Clearance under the filling station : 0 cm above the ground
- Water activation : 1,3 m above ground
Chemical toilet signage
- No signage
Aisle leading to the toilet
- On a gentle slope
- Plain paving stone
Bowl
- Transfer zone on the side of the bowl : 82 cm width x 1,5 m depth
- Toilet bowl seat located at a height of : 50 cm above the ground
Additional information
- Grab bars.
- One toilet in two has a raised toilet paper dispenser (1.35 m).
Aisle leading to the kiosk
- On a gentle slope
Counter
- Counter surface between 68.5 cm and 86.5 cm in height
- Clearance under the counter of at least 68.5 cm
Indoor traffic
- Circulation corridor of at least 92 cm
- Present maneuvering area of at least 1.5 m x 1.5 m
Additional information
- There are no chemical toilets in the Salon Privilège.
Aisle leading to the catering area
- Without slope
Service counter
- No clearance under the counter
- Wireless or removable payment terminal
Moving around the catering area
Additional information
- Most kiosks have raised counters and no lowered shelves.
Aisle leading to the catering area
- Asphalt/concrete
- Lawn
Additional information
- Some trucks are located on accessible pavement (concrete)
- Some trucks are located on non-accessible pavement (lawn)
- Most restaurant truck counters are raised.
Description
Please note that the site evaluation was carried out for the 2024 edition, so subsequent editions may differ.
