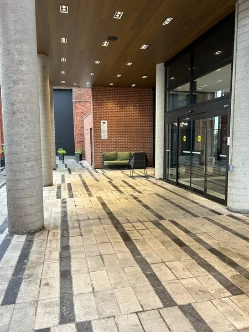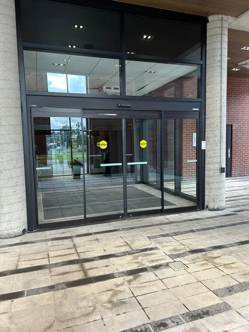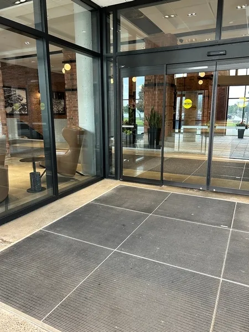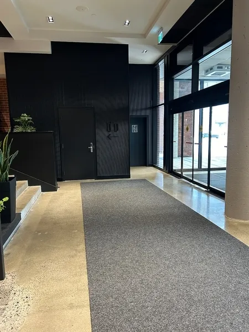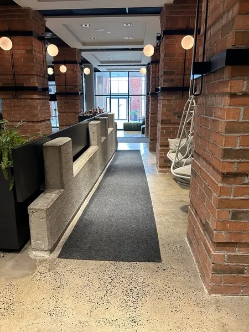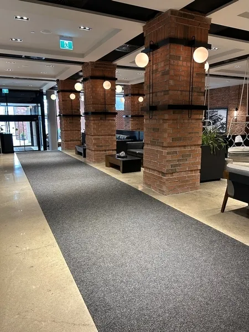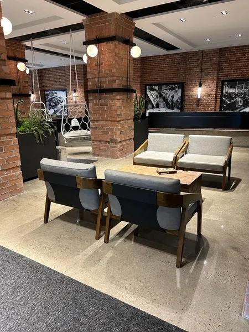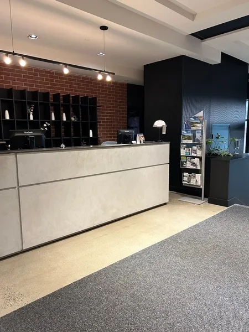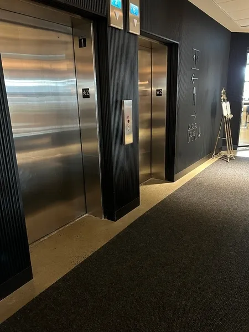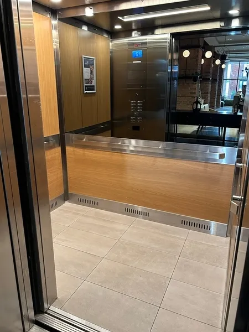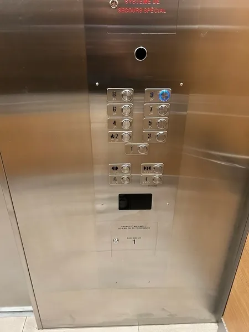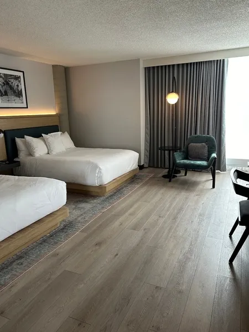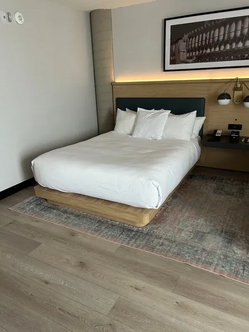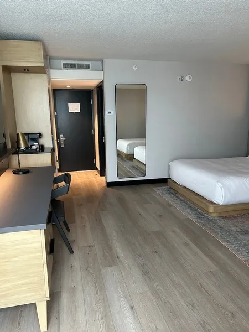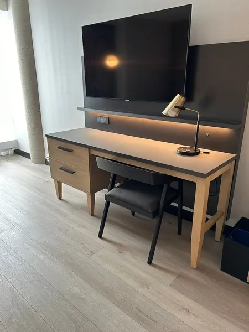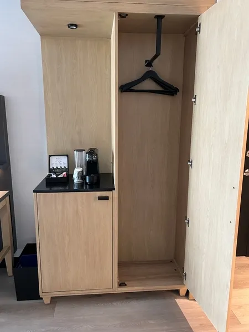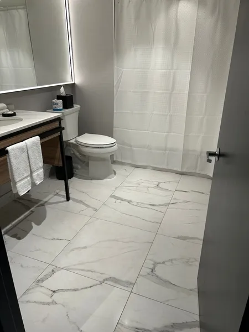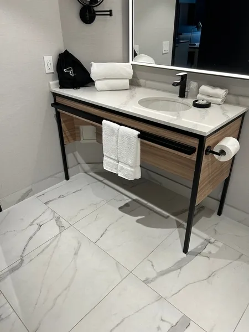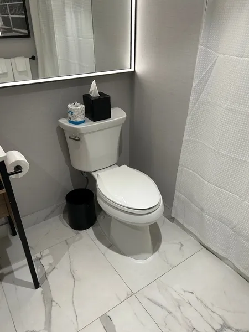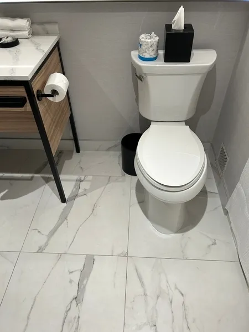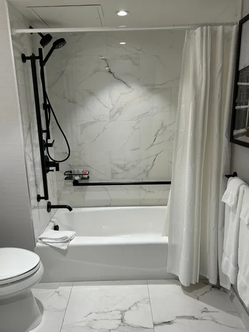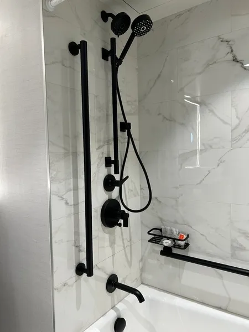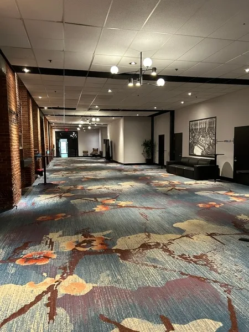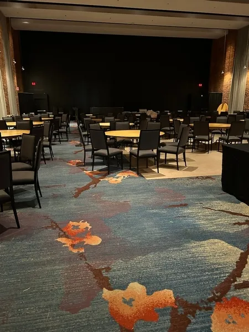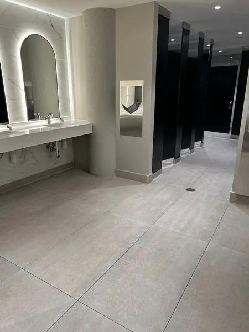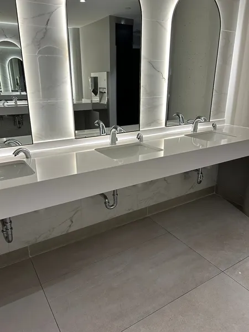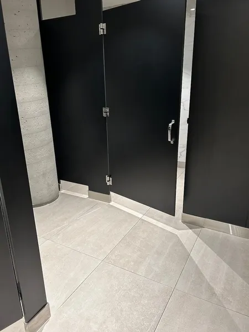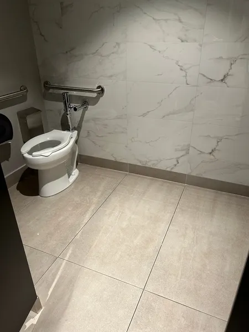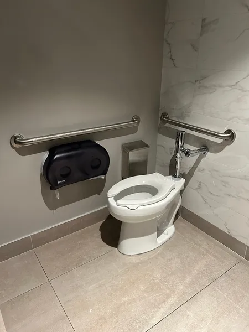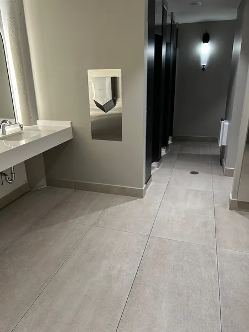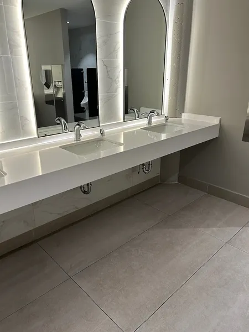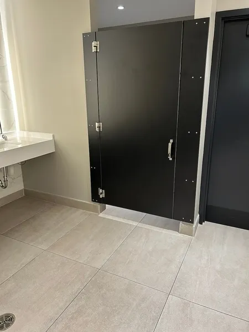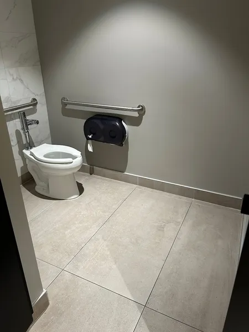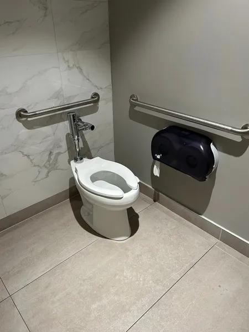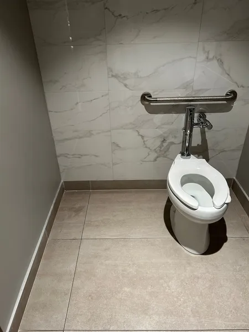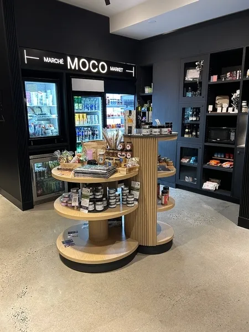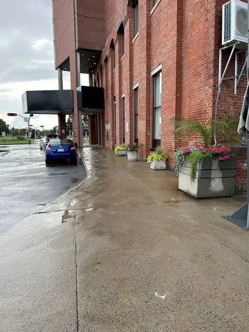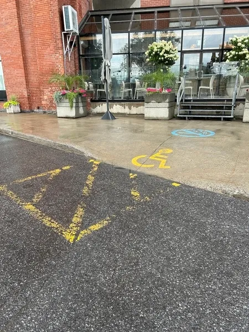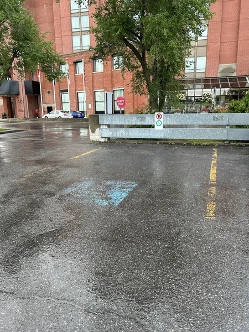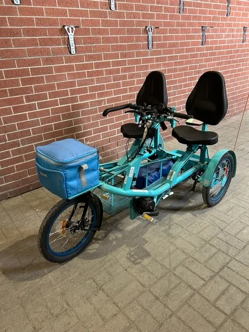Establishment details
Type of parking
- Outside
Presence of slope
- Gentle slope
Number of reserved places
- Reserved seat(s) for people with disabilities: : 2
Reserved seat location
- Far from the entrance
Reserved seat size
- Free width of at least 2.4 m
- No side aisle on the side
Route leading from the parking lot to the entrance
- Curb cut arranged away from the entrance
Additional information
- Overall width of reserved spaces: 3.63 m
Pathway leading to the entrance
- On a gentle slope
Front door
- Maneuvering area on each side of the door at least 1.5 m wide x 1.5 m deep
2nd Entrance Door
- Maneuvering area on each side of the door at least 1.5 m wide x 1.5 m deep
Front door
- Sliding doors
2nd Entrance Door
- Sliding doors
Course without obstacles
- 2 or more steps : 3 steps
- No handrail
Interior access ramp
- Fixed access ramp
- Maneuvering space of at least 1.5 m x 1.5 m in front of the access ramp
- Free width of at least 87 cm
- On a gentle slope
- No handrail
Elevator
- Maneuvering space at least 1.5 m wide x 1.5 m deep located in front of the door
- Dimension : 1,31 m wide x 1,98 m deep
Counter
- Reception desk
- Counter surface : 124 cm above floor
- No clearance under the counter
- Wireless or removable payment terminal
Door
- Maneuvering space outside : 1,5 m wide x 1,24 m depth in front of the door / baffle type door
- Insufficient clear width : 74,5 cm
Washbasin
- Raised surface : 89,2 cm above floor
Changing table
- Accessible changing table
Accessible washroom(s)
- Indoor maneuvering space at least 1.2 m wide x 1.2 m deep inside
Accessible washroom bowl
- Transfer zone on the side of the toilet bowl of at least 90 cm
Accessible toilet stall grab bar(s)
- Horizontal to the right of the bowl
- Horizontal behind the bowl
Signaling
- Accessible toilet room: no signage
Door
- Maneuvering space outside : 1,5 m wide x 1,24 m depth in front of the door / baffle type door
- Insufficient clear width : 74,6 cm
Washbasin
- Raised surface : 87 cm above floor
Urinal
- Not equipped for disabled people
Accessible washroom(s)
- Interior Maneuvering Space : 1,45 m wide x 1,45 m deep
Accessible washroom bowl
- Transfer area on the side of the toilet bowl : 85,3 cm
Accessible toilet stall grab bar(s)
- Horizontal to the left of the bowl
- Horizontal behind the bowl
Signaling
- Accessible toilet room: no signage
- Path of travel exceeds 92 cm
Interior entrance door
- Maneuvering space : 84,4 m x 1,5 m
- Restricted clear width
- Insufficient lateral clearance on the side of the handle : 13 cm
Additional information
- Flashing doorbell system
Indoor circulation
- Maneuvering space of at least 1.5 m in diameter
- Circulation corridor of at least 92 cm
Bed(s)
- Mattress Top : 49,7 cm above floor
- No clearance under the bed
- Transfer area on the side of the bed : 48,3 cm
- Transfer area between beds : 87,7 cm
Wardrobe / Coat hook
- Rod : 1,83 m above the floor
Bed(s)
- 2 beds
- Queen-size bed
Additional information
- Audible and flashing fire alarm system
Front door
- Maneuvering area outside in front of the door : 95 m width x 1,5 m depth
- Clear Width : 74,5 cm
Interior maneuvering area
- Maneuvering area at least 1.5 m wide x 1.5 m deep
Toilet bowl
- Transfer zone on the side of the bowl : 46,4 cm width x 1,5 m depth
Grab bar to the left of the toilet
- No grab bar
Sink
- Surface located at a height of : 88 cm above the ground
Bath
- Shower bath
- Non-slip bottom
- Bath bench available on request
Bath: grab bar on left side wall
- Vertical bar
Bath: grab bar on the wall facing the entrance
- Horizontal or L-shaped bar
Description
Bed height room 6008: 49.7 cm
A wheelchair is availabe and an adapted bicycle can be reserved on request, subject to availability.
Contact details
40 avenue du Centenaire, Salaberry-de-Valleyfield, Québec
450 373 1990 /
reception@hotelmoco.ca
Visit the website
