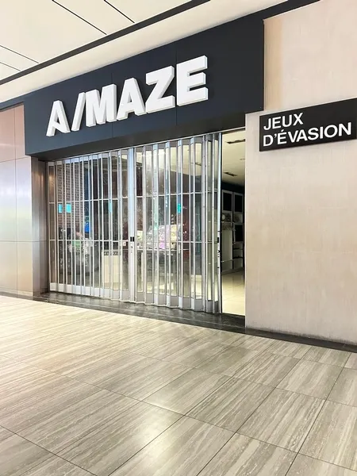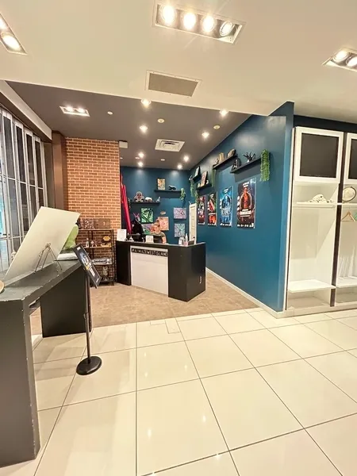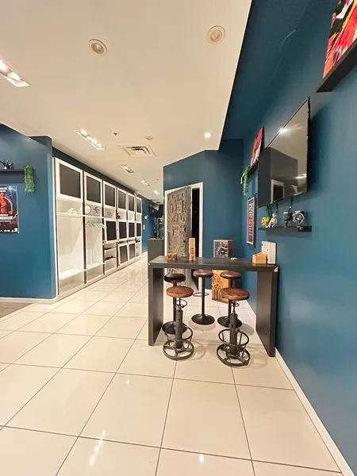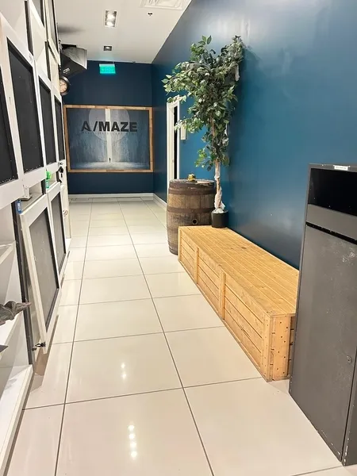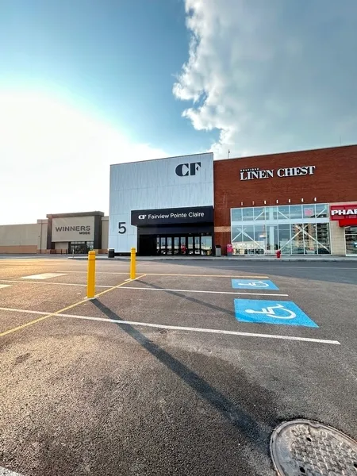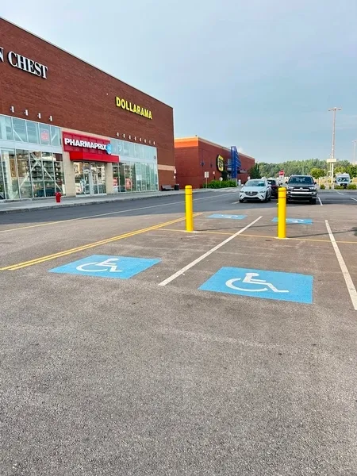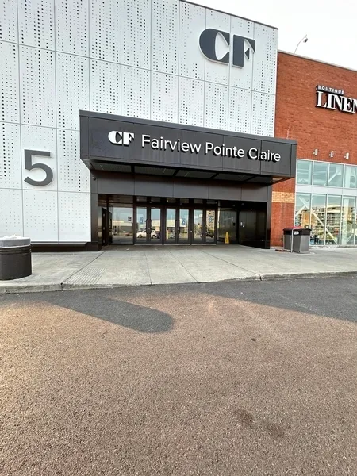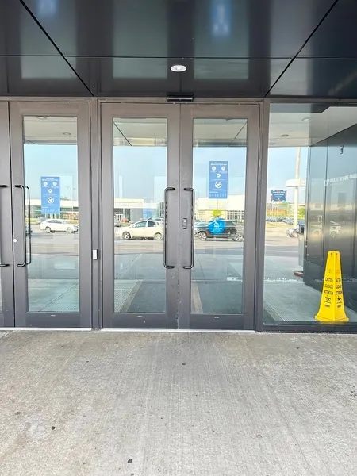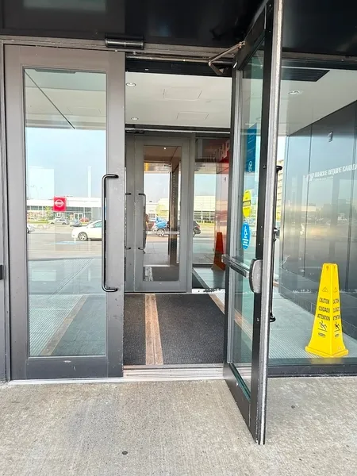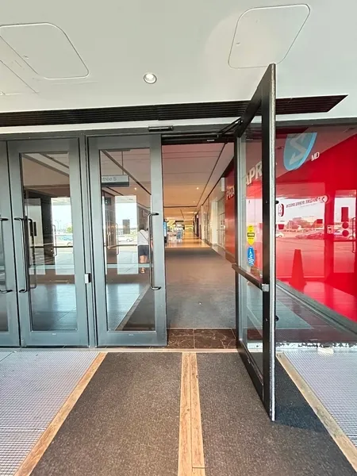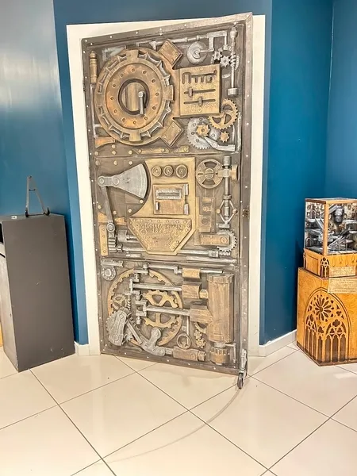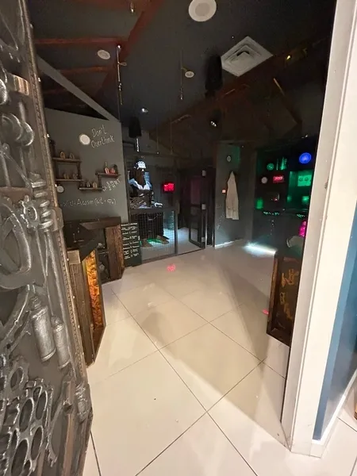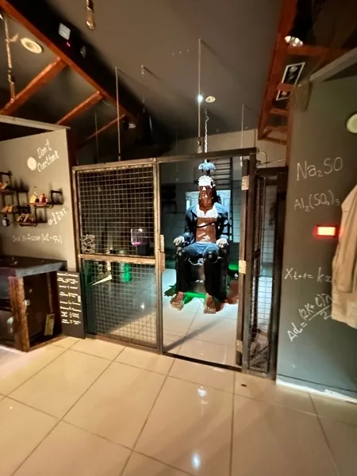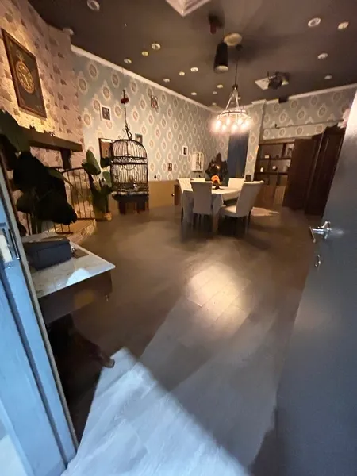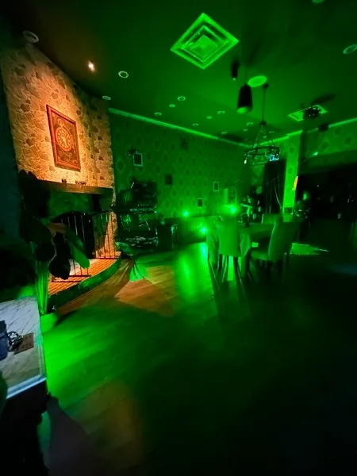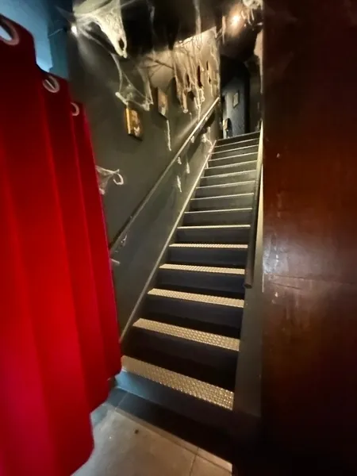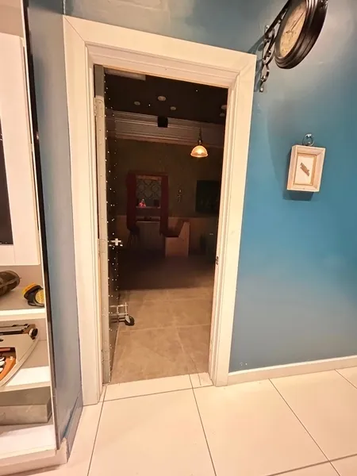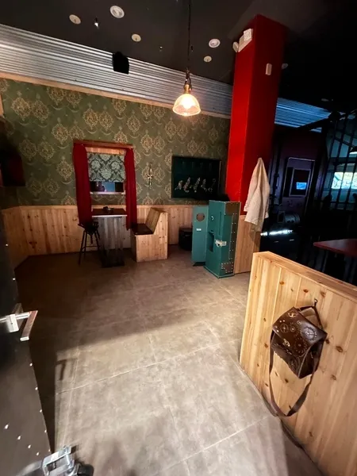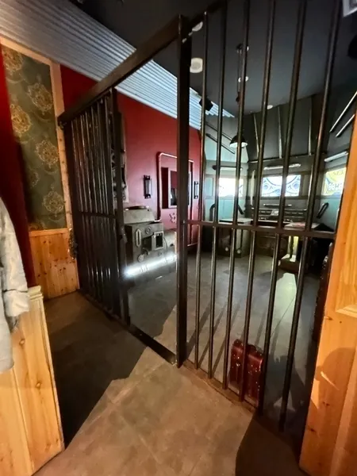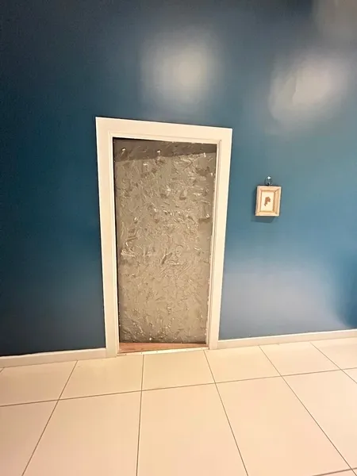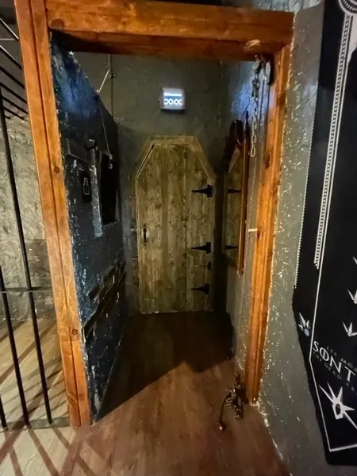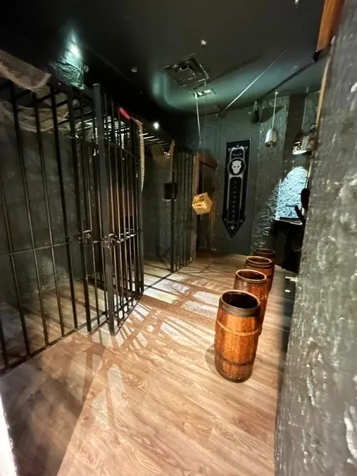Establishment details
Type of parking
- Outside
Total number of places
- More than 201 places
Presence of slope
- Gentle slope
Number of reserved places
- Reserved seat(s) for people with disabilities: : 4
Reserved seat location
- Near the entrance
Reserved seat size
- Free width of at least 2.4 m
- No side aisle on the side
Reserved seat identification
- Using the panel and on the ground
Route leading from the parking lot to the entrance
- Unsafe route : aucun corridor de sécurité
- Curb cut in front of the accessible entrance
- Longitudinal slope of the curb cut of no more than 8%
flooring
- Asphalted ground
Additional information
- Four reserved parking spaces are located in front of the FC 5 entrance.
Pathway leading to the entrance
- Accessible driveway leading to the entrance
Front door
- Maneuvering area on each side of the door at least 1.5 m wide x 1.5 m deep
- Free width of at least 80 cm
- Door equipped with an electric opening mechanism
- Electric opening door not equipped with a safety detector stopping the movement of the door in the presence of an obstacle
Vestibule
- Vestibule at least 1.5 m deep and at least 1.2 m wide
- Distance of at least 1.35 m between two consecutive open doors
2nd Entrance Door
- No continuous opaque strip on the glass door
- Door equipped with an electric opening mechanism
- Electric opening door not equipped with a safety detector stopping the movement of the door in the presence of an obstacle
Front door
- Double door
Counter
- Counter surface : 1.07 cm above floor
Table(s)
- Area located at : 108 cm above floor
- Clearance under table(s) : 101 cm
- Free width of the clearance under the table(s) : 1,4 cm
Additional information
- Waiting table and stool are too high: 108 cm for the table
- Porte à bareau est de 73,5 cm
- Path of travel exceeds 92 cm
Table(s)
- 97 cm
Additional information
- The room is divided into two sections. Most of the objects and clues are accessible. Some are raised on shelves reaching 180 cm.
- Frakenstien's cell is not accessible, as the door is only 73.5 cm wide. In addition, there is a ladder that must be used by at least one participant.
- porte de la quatrième salle est de 69 cm
- 7 persons / places
- 1,2 m
Additional information
- Maneuvering space is restricted in all rooms.
- Door widths are all restricted: 69 cm for the narrowest door
- Porte intérieure 72 cm
- Path of travel exceeds 92 cm
- 81 cm
- 64 cm
Additional information
- The game is on two levels. Only one staircase is available to reach the second level.
- The rooms on the second floor are small and the doors are narrow: 64 cm.
Description
This escape center features a partially accessible escape room: Frankenstein's Monster.
Sound and lighting effects can be adjusted on request in some escape rooms. Don't hesitate to contact us to see if our escape rooms can accommodate your needs.
Contact details
6815, route Transcanadienne, Pointe-Claire, Québec
514 504 2139 /
escape@amazemontreal.com
Visit the website