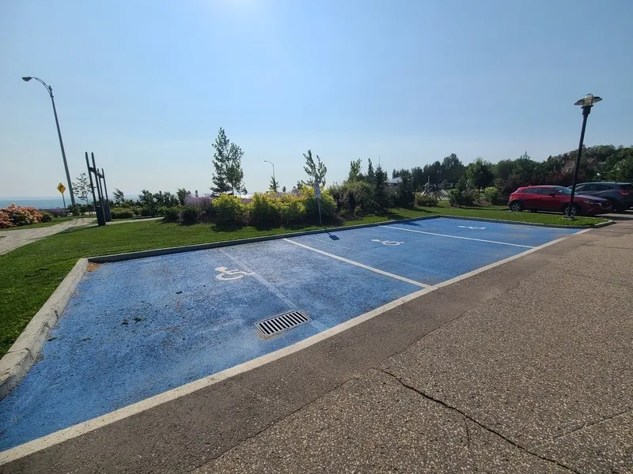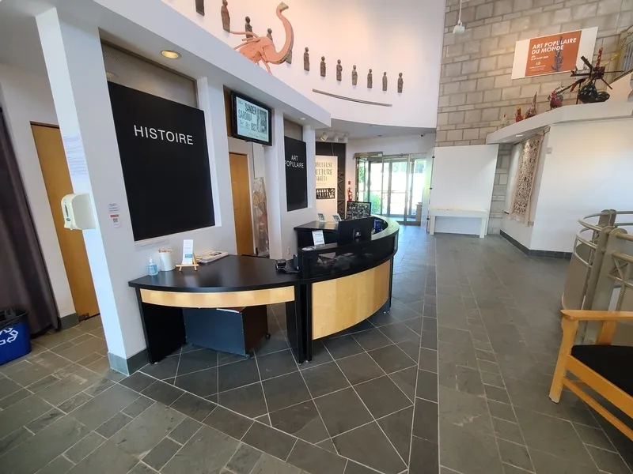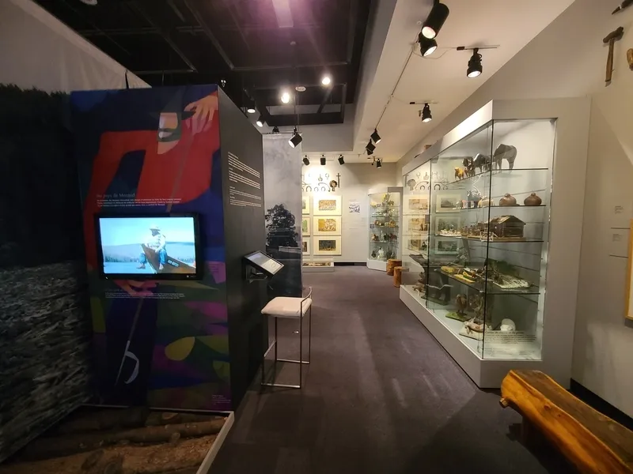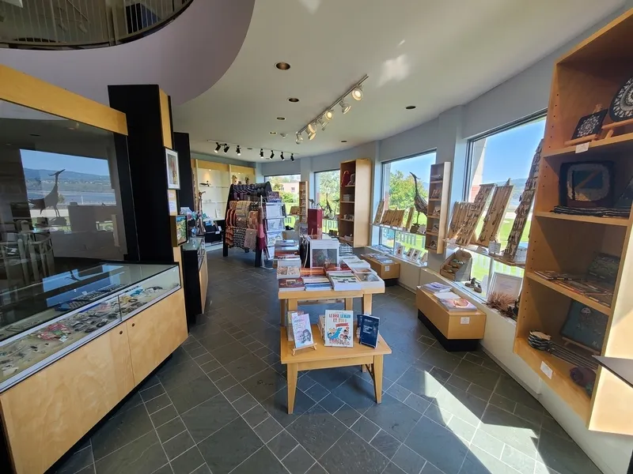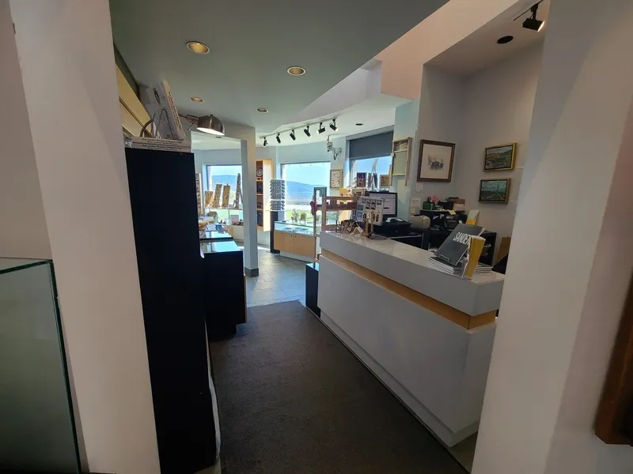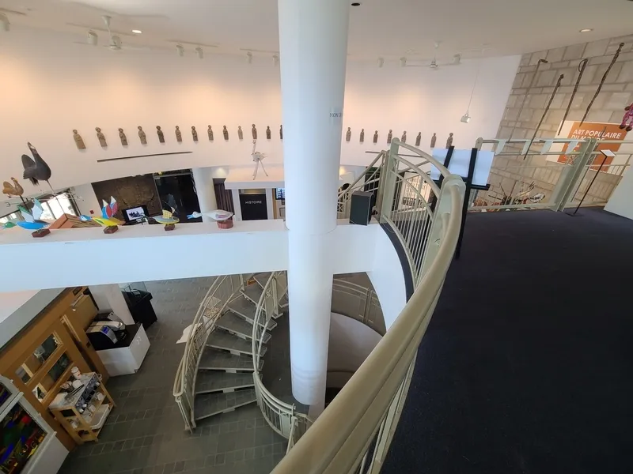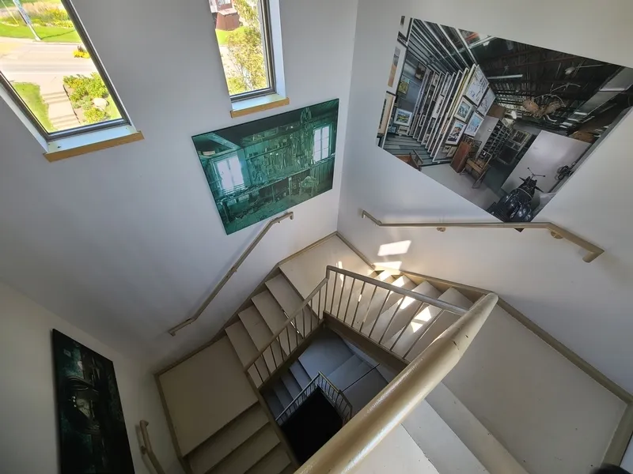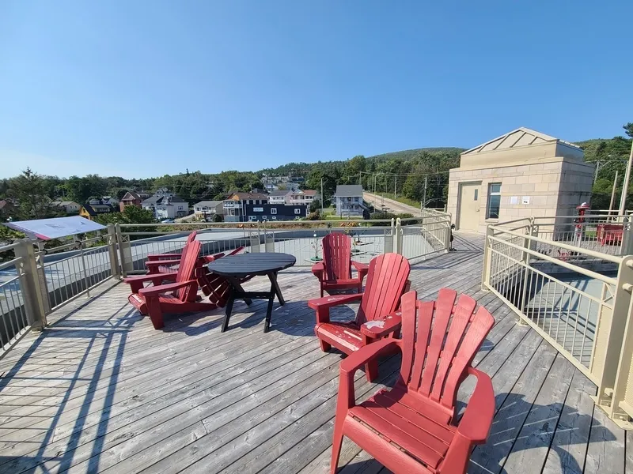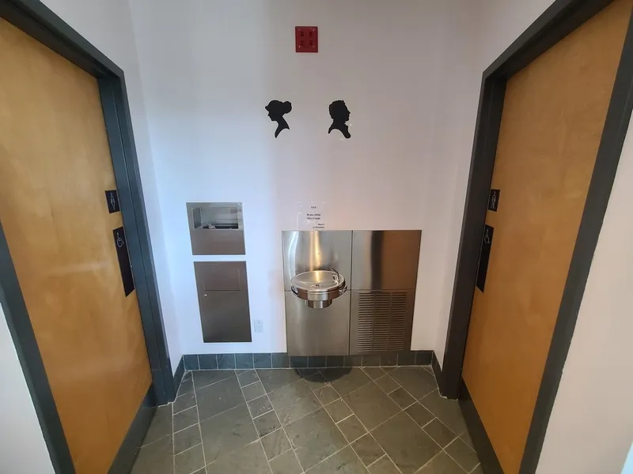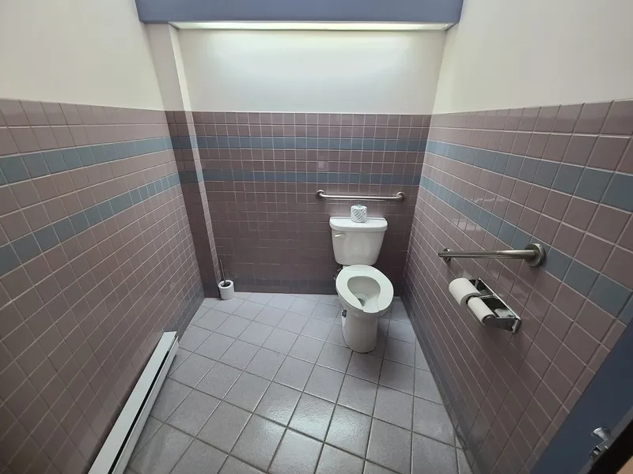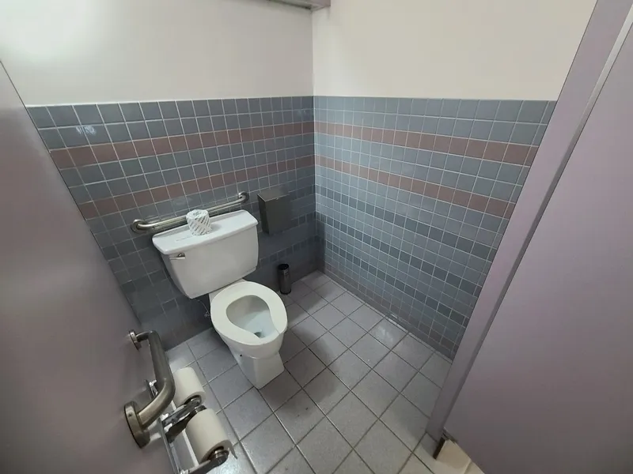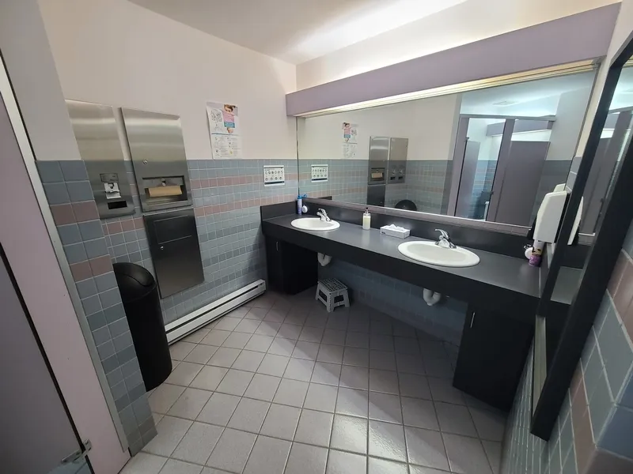Establishment details
Number of reserved places
- Reserved seat(s) for people with disabilities: : 3
Reserved seat size
- Side aisle integrated into the reserved space
Route leading from the parking lot to the entrance
- Without obstacles
- Gentle slope
flooring
- Asphalted ground
Signaling
- Signage indicating entry from the parking lot
Pathway leading to the entrance
- On a gentle slope
- Obstacles) : Végétation avec épines
Front door
- Difference in level between the exterior floor covering and the door sill : 1,5 cm
- Interior door handle located at : 120 cm above the ground
- Door equipped with an electric opening mechanism
Additional information
- This is the ideal entrance for people with reduced mobility, as the slope is gentler.
Ramp
- No handrail
Front door
- Difference in level between the exterior floor covering and the door sill : 2 cm
- Free width of at least 80 cm
- Interior door handle located at : 120 cm above the ground
- Door equipped with an electric opening mechanism
Ramp
- Steep slope : 6 %
Driveway leading to the entrance
- Without slope or gently sloping
- Flooring in concrete, ceramic, lino or parquet
Interior entrance door
- Double door
- No horizontal strip and/or patterns on glass door
Additional information
- The clear width of the door that remains open at all times is 74 cm, but the second door can be opened as required to create a passage space of at least 80 cm.
Number of accessible floor(s) / Total number of floor(s)
- 1 accessible floor(s) / 2 floor(s)
Staircase
- Handrails on each side
Counter
- Clearance under counter : 58 cm
Signaling
- Road sign(s) difficult to spot
Movement between floors
- No machinery to go up
Additional information
- Benches throughout the facility for resting.
Door
- Insufficient clear width : 79 cm
- Opening requiring significant physical effort
Accessible washroom(s)
- Maneuvering space in front of the door : 1,1 m wide x 1,3 m deep
- Interior Maneuvering Space : 0,8 m wide x 0,8 m deep
Accessible toilet cubicle door
- Clear door width : 78 cm
- Door flush with toilet bowl
Accessible washroom bowl
- Transfer area on the side of the toilet bowl : 76 cm
- Toilet bowl seat : 48 cm
Accessible toilet stall grab bar(s)
- Vertical left
- Oblique right
- Too small : 60 cm in length
Door
- Inward opening door
- Insufficient clear width : 79 cm
- Opening requiring significant physical effort
Urinal
- Not equipped for disabled people
Accessible washroom(s)
- Indoor maneuvering space at least 1.2 m wide x 1.2 m deep inside
Accessible toilet cubicle door
- Clear door width : 78 cm
Accessible washroom bowl
- Transfer zone on the side of the toilet bowl of at least 90 cm
Accessible toilet stall grab bar(s)
- Vertical left
- Oblique right
- Too small : 60 cm in length
Sanitary equipment
- Paper towel dispenser far from the sink
Indoor circulation
- Maneuvering area present at least 1.5 m in diameter
Displays
- Majority of items at hand
Cash counter
- Counter surface : 104 cm above floor
- No clearance under the counter
Additional information
- Some corridors in the store are narrow: 75 cm and 83 cm wide.
Indoor circulation
- 2 or more steps
Exposure
- Objects displayed at a height of less than 1.2 m
Additional information
- Breastfeeding chair available
Furniture
- Accessible table
- No back support on the bench
- No armrest on the bench
Indoor circulation
Additional information
- Carpeting
- Exposed modules on the floor can create an obstacle for a visually impaired person with obstructed vision.
- Some descriptive panels are not written in a contrasting color (gray on gray).
- Non accessible entrance by the building
- Access by the building: access ramp: handrail on each side
Additional information
- Access by stairwell only and no equipment to move between floors.
Description
Establishment offering free ticket for companion / CAL card.
Loan of manual wheelchair on request.
Contact details
10 chemin du Havre, La Malbaie, Québec
418 665 4411 /
communication@museedecharlevoix.qc.ca
Visit the website
