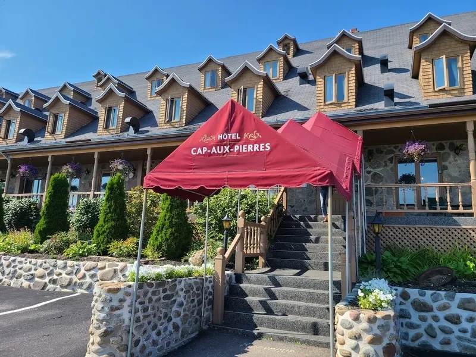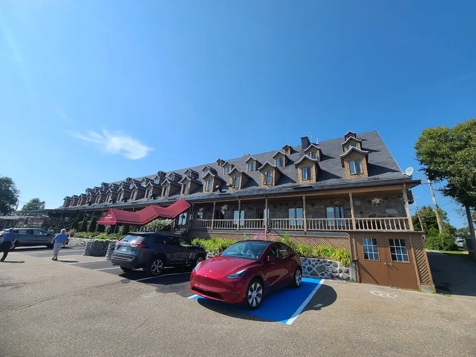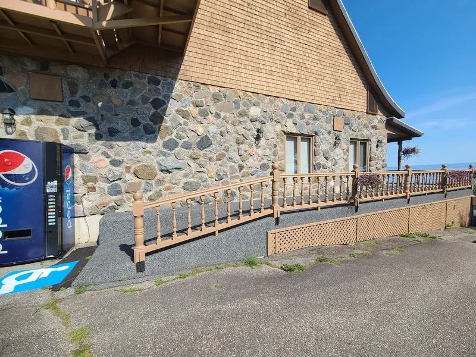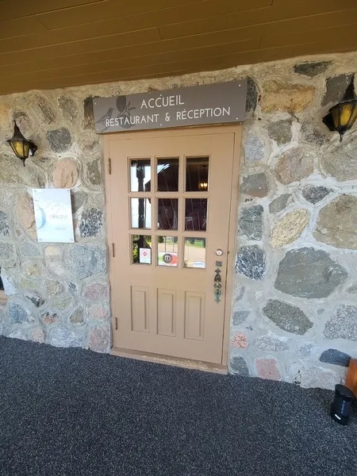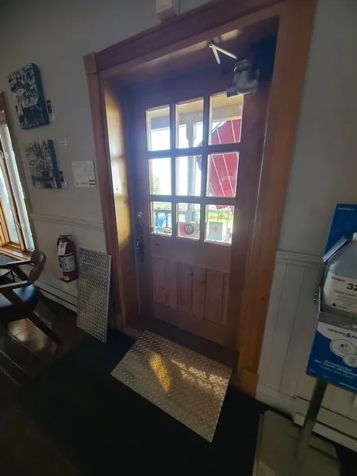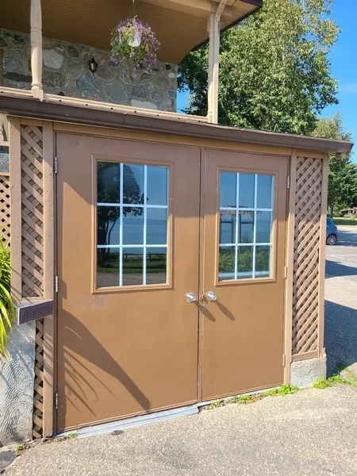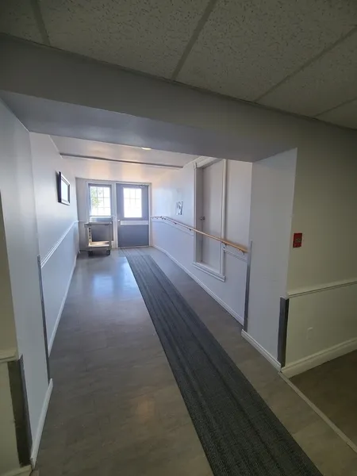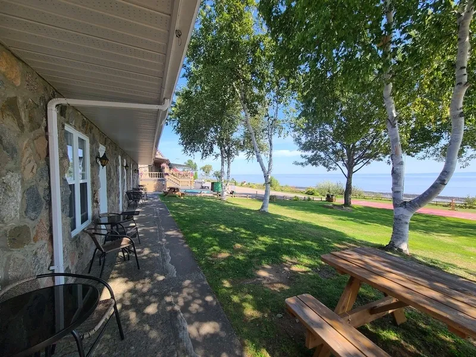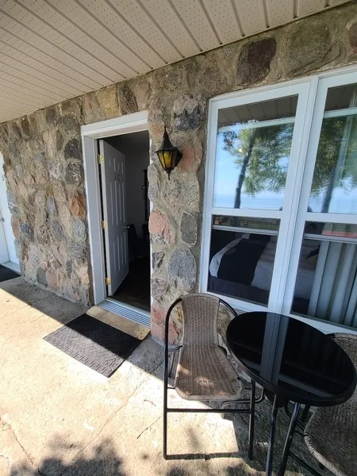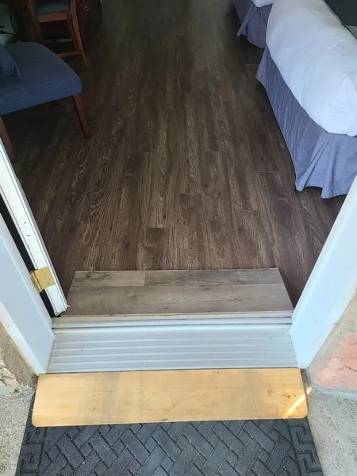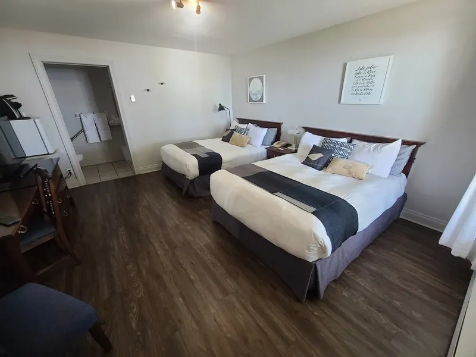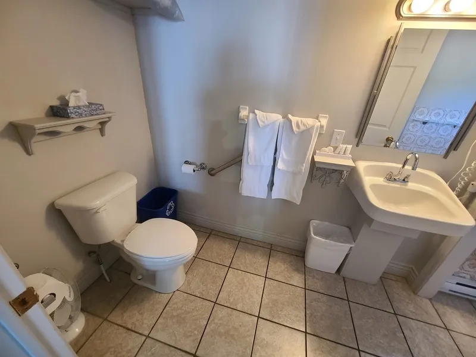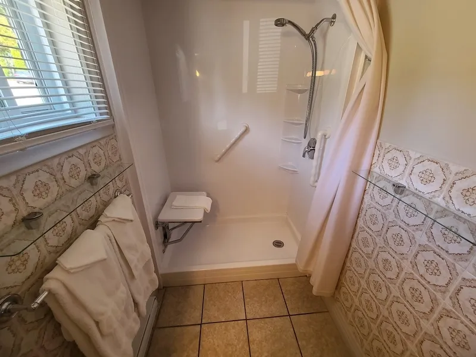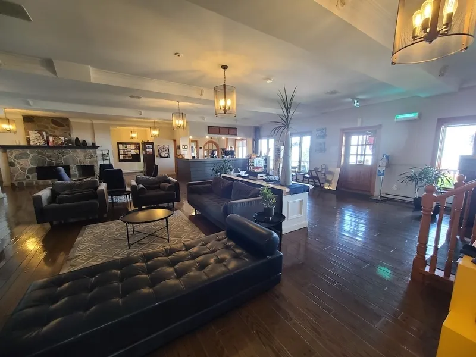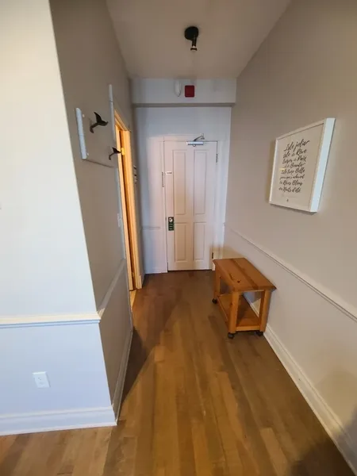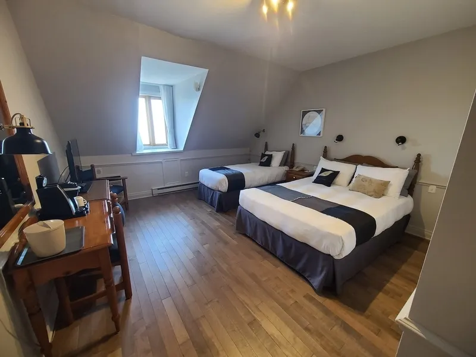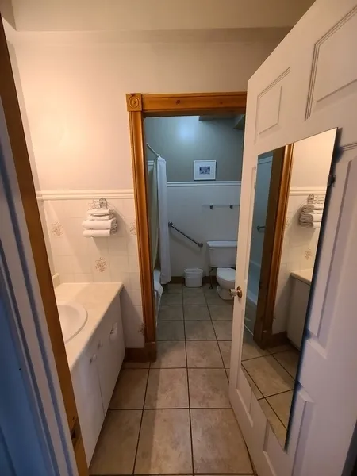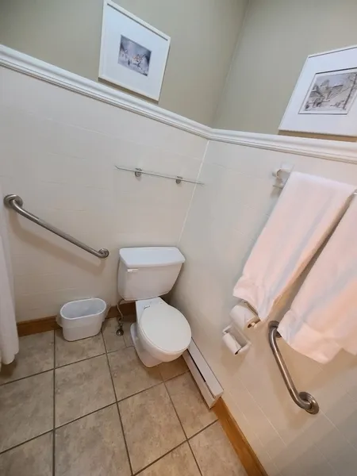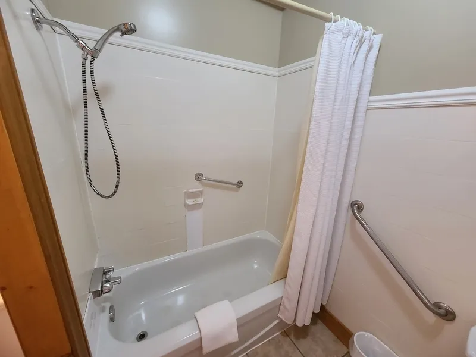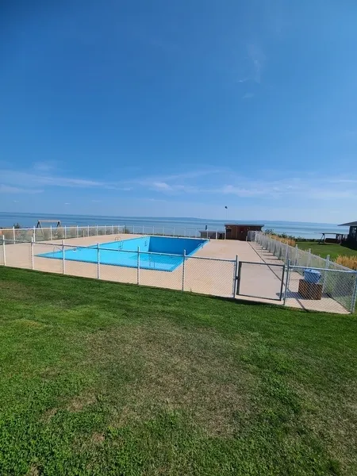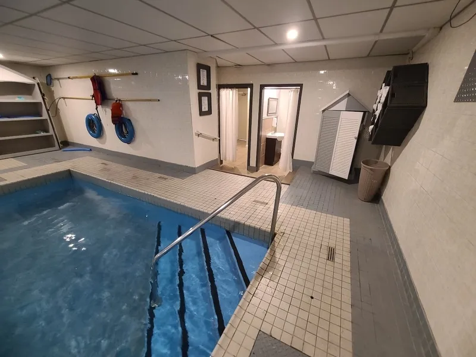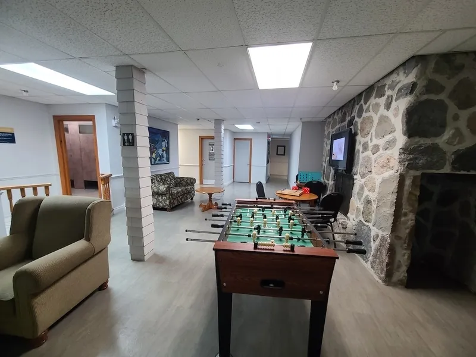Establishment details
Presence of slope
- Gentle slope
Number of reserved places
- Reserved seat(s) for people with disabilities: : 2
Reserved seat identification
- On the ground only
flooring
- Asphalted ground
Additional information
- One space near room #312 and the second near the reception desk and basement entrance door.
Signaling
- No signage on the front door
Ramp
- Fixed access ramp
- Handrail on one side only
- Handrail : 82 cm above the ground
Front door
- Difference in level between the exterior floor covering and the door sill : 8 cm
- Difference in level between the interior floor covering and the door sill : 4 cm
- Opening requiring significant physical effort
- No electric opening mechanism
Ramp
- Steep slope : 10 %
Additional information
- The access ramp is located at the west end of the main building. A reserved parking space is available nearby.
- Removable metal plates are available as needed to eliminate landing thresholds at the main entrance door.
Signaling
- No signage on the front door
Front door
- Free width of at least 80 cm
- Exterior round or thumb-latch handle
- Opening requiring significant physical effort
Ramp
- Steep slope : 10 %
Staircase
- Handrails on each side
- Handrail : 73 cm above floor
Counter
- Counter surface : 106 cm above floor
- No clearance under the counter
- Entrance steeply sloped : 8 %
- Access to entrance with grass surface
- Access to swimming pool : 5 steps
- Entrance: 2 or more steps
- Entrance: door clear width larger than 80 cm
- Access to swimming pool : 5 steps
Driveway leading to the entrance
- Flooring in concrete, ceramic, lino or parquet
- Clear Width : 0,92 m
Interior entrance door
- Steep Slope Bevel Level Difference : 13 %
- Free width of at least 80 cm
- Door latch : 1,4 cm above floor
Additional information
- Two removable triangular ramps eliminate door thresholds.
Orders
- Switch near entrance : 1,4 m above the floor
Bed(s)
- Mattress Top : 63 cm above floor
- Transfer area on the side of the bed : 80 cm
- Transfer area between beds : 65 cm
Possibility of moving the furniture at the request of the customer
- Furniture can be moved as needed
Balcony
- Accessible balcony
Bed(s)
- 2 beds
Front door
- Inward opening door
- Free width of at least 80 cm
Toilet bowl
- Center (axis) located at : 68 cm from the nearest adjacent wall
- Transfer zone on the side of the bowl : 50 cm width x 1,5 m depth
Grab bar to the right of the toilet
- Oblique support bar
- Horizontal length component : 50 cm
Grab bar to the left of the toilet
- Oblique support bar
- Horizontal length component : 50 cm
Grab bar behind the toilet
- No grab bar
Shower
- Shower with a threshold height of : 17 cm
- Area of : 74 cm x 130 cm
- Shower phone at a height of : 1,8 m from the bottom of the shower
- Transfer bench at a height between 40 cm and 45 cm from the bottom of the shower
Shower: grab bar on right side wall
- Vertical bar
- Length : 40 cm
Shower: grab bar on the wall facing the entrance
- Horizontal, vertical or oblique bar
- Length horizontal element : 40 cm
Additional information
- Several mobility aids are available on request from reception.
Driveway leading to the entrance
- Carpet flooring
Interior entrance door
- Insufficient clear width : 70 cm
- Opening requiring significant physical effort
Bed(s)
- Mattress Top : 61 cm above floor
- Clearance under the bed of at least 15 cm
- Transfer area on the side of the bed : 60 cm
- Transfer area between beds : 72 cm
- 2 beds
Front door
- Inward opening door
- Clear Width : 73 cm
Interior maneuvering area
- Maneuvering area : 1 m width x 1 m depth
Toilet bowl
- Transfer zone on the side of the bowl : 81 cm width x 1,5 m depth
- Toilet bowl seat located at a height of : 38 cm above the ground
Grab bar to the left of the toilet
- Oblique support bar
- Horizontal length component : 30 cm
Grab bar behind the toilet
- Oblique support bar
- Length of at least 60 cm
Sink
- No clearance under the sink
Bath
- Shower bath
- Bath bench available on request
- Shower phone at a height of : 1,72 m from the bottom of the bath
Bath: grab bar on the wall facing the entrance
- Length : 40 m
Additional information
- Several mobility aids are available on request from reception.
Description
Room #312 is partially accessible, with the bathroom and beds containing a few obstacles that may not be suitable for certain needs. Please refer to Accommodation Unit #312.
Room #126 has multiple accessibility barriers, including the 70 cm wide entrance door. Consult the Accommodation Unit #126 file to see if it meets your needs.
