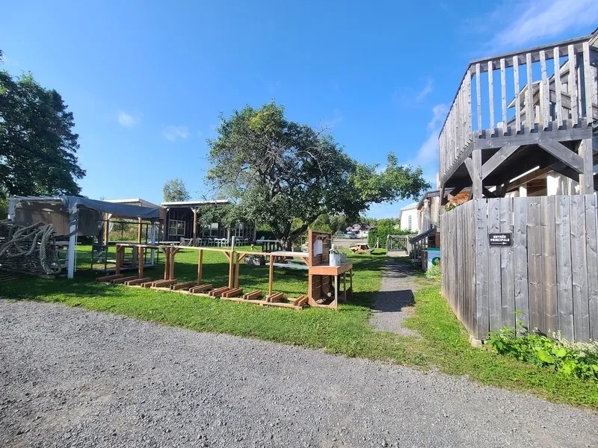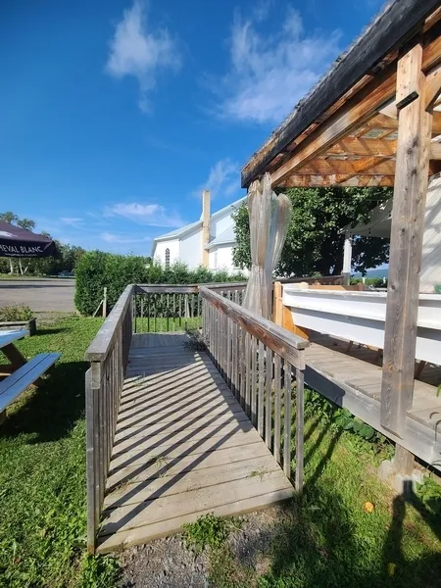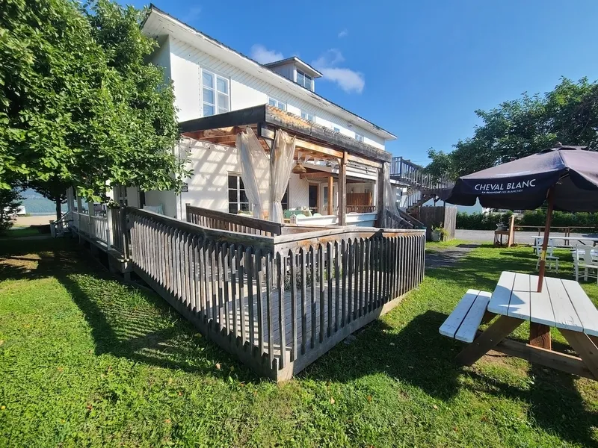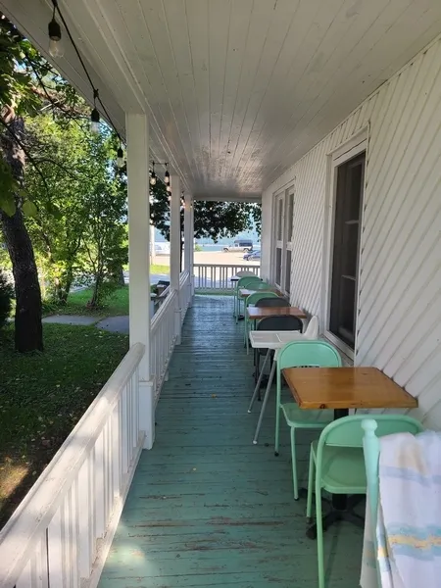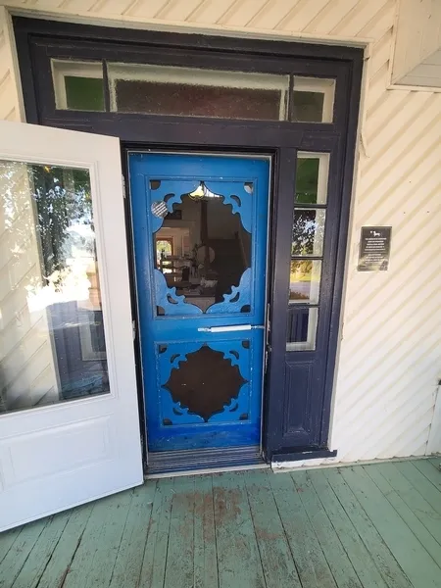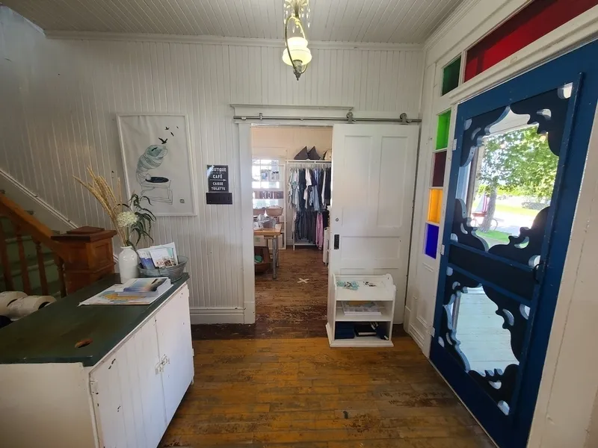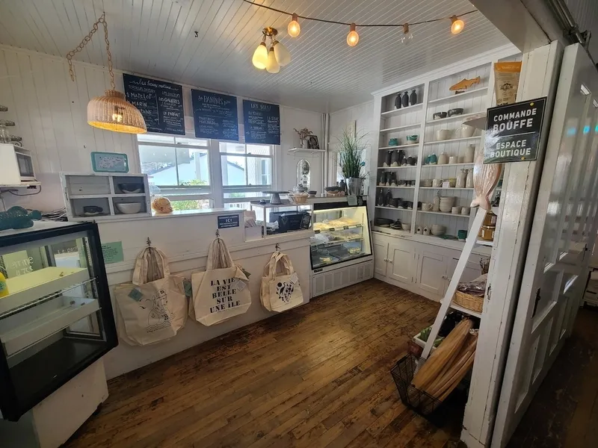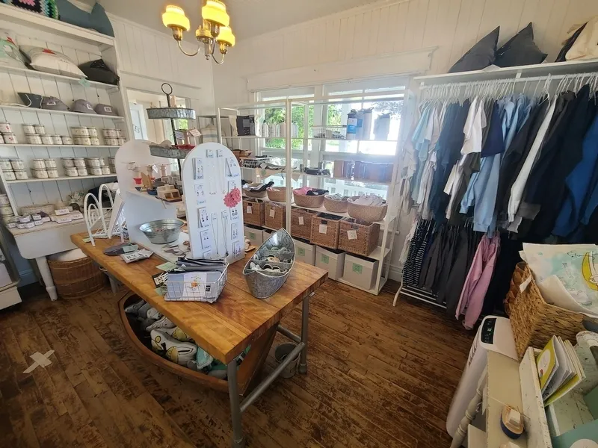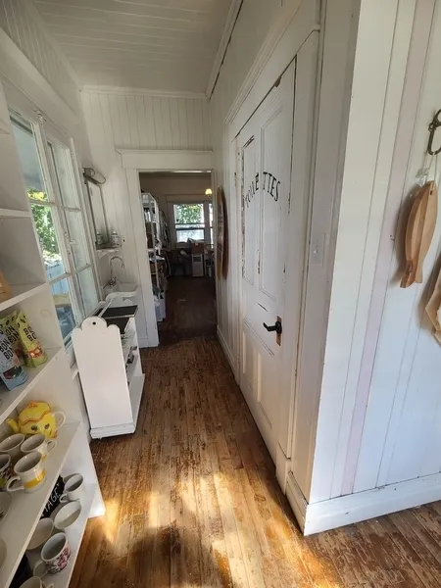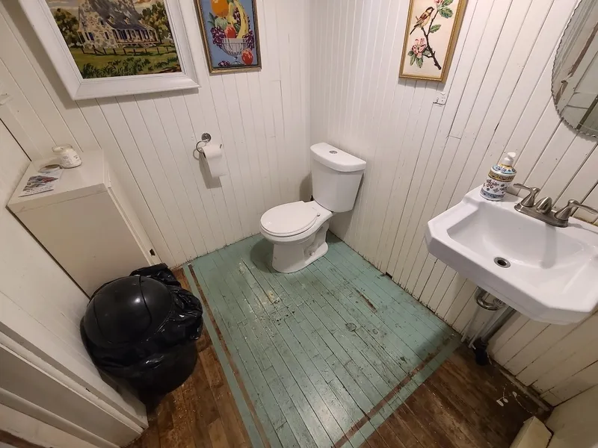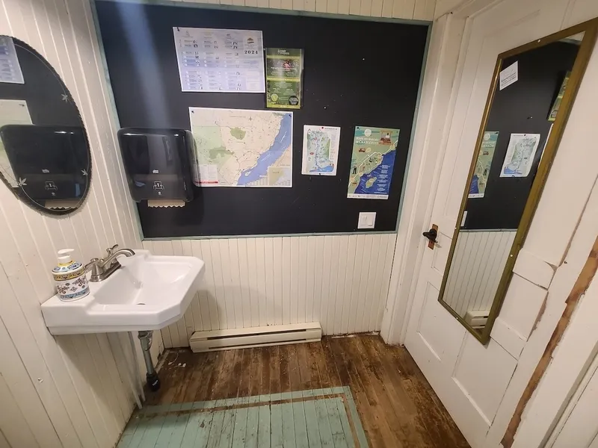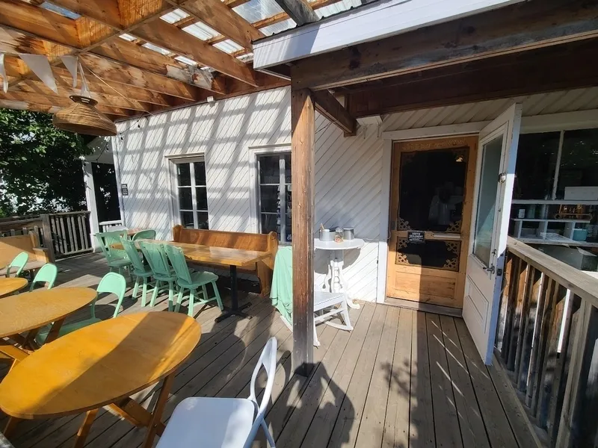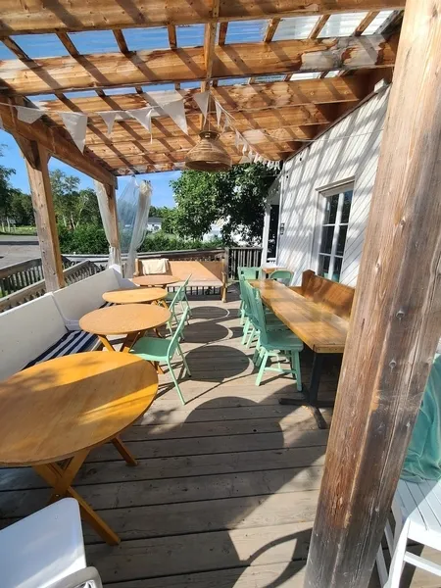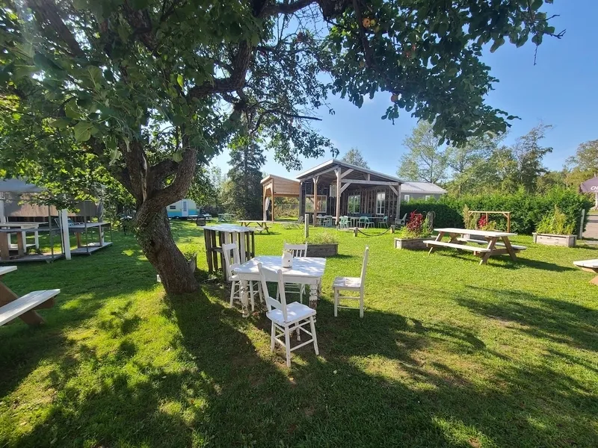Establishment details
flooring
- Coarse gravel ground
Number of reserved places
- No seating reserved for disabled persons
Route leading from the parking lot to the entrance
- Compacted stone ground
Additional information
- Parking available at the Church parking lot (grass driveway to café) or directly at the establishment (gravel/compacted rock dust driveway to café).
Pathway leading to the entrance
- Width traffic corridor : 0,82 %
- Unstable or soft floor covering
Ramp
- Level difference at the bottom of the ramp : 4 cm
- On a gentle slope
- Rectangular or square handrail
Additional information
- Several circulation corridors are narrow, but movement within the facility is unidirectional from entrance to exit.
Pathway leading to the entrance
- Without slope
- Width traffic corridor : 0,94 %
Front door
- Maneuvering area on each side of the door at least 1.5 m wide x 1.5 m deep
- When you have to pull the door: lateral clearance on the side of the handle of : 0 cm
- Free width of at least 80 cm
Additional information
- During busy periods, the circulation corridor between the exit door and the access ramp may be restricted by people sitting on the terrace (82 cm when no one is sitting).
Driveway leading to the entrance
- Clear Width : 80 m
Door
- Maneuvering space outside : 1,5 m wide x 1 m deep in front of the door
- Outward opening door
Interior maneuvering space
- Restricted Maneuvering Space : 1,3 m wide x 1,3 meters deep
Toilet bowl
- Transfer zone on the side of the bowl : 75 cm
Grab bar(s)
- No grab bar near the toilet
Washbasin
- Accessible sink
Internal trips
- Circulation corridor of at least 92 cm
- Maneuvering area of at least 1.5 m in diameter available
Tables
- Removable tables
Payment
- Counter surface : 91 cm above floor
- No clearance under the counter
Internal trips
Additional information
- Tables accessible on the wooden terrace. The lawn terrace is not accessible.
Internal trips
- Maneuvering area of at least 1.5 m in diameter available
Payment
- Counter surface : 122 cm above floor
- No clearance under the counter
Internal trips
Indoor circulation
- Traffic corridor : 80 cm
- Maneuvering area present at least 1.5 m in diameter
- 75% of sections are accessible
Displays
- Majority of items at hand
Additional information
- Some open corridors don't have a 1.5 m x 1.5 m space for a U-turn.
Description
The washroom has certain obstacles that can compromise accessibility, such as the absence of grab bars.
Consult the Universal washroom fact sheet to see if it meets your needs.
Contact details
3415 chemin des Coudriers, Isle-aux-Coudres, Québec
418 600 8415 /
info@lafabriquedelisle.com
Visit the website
