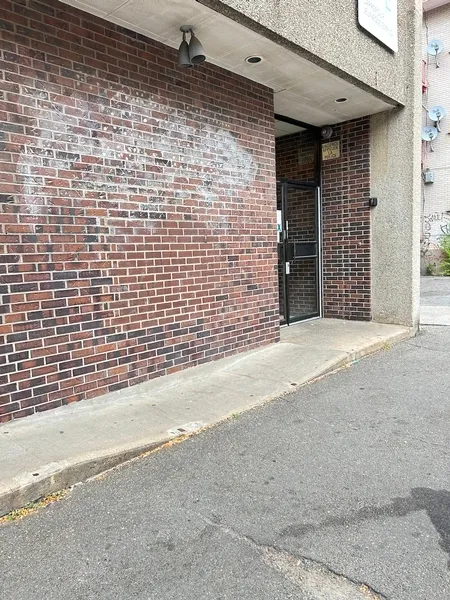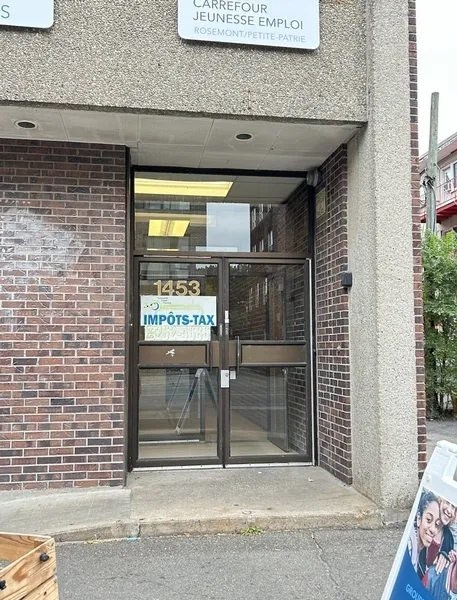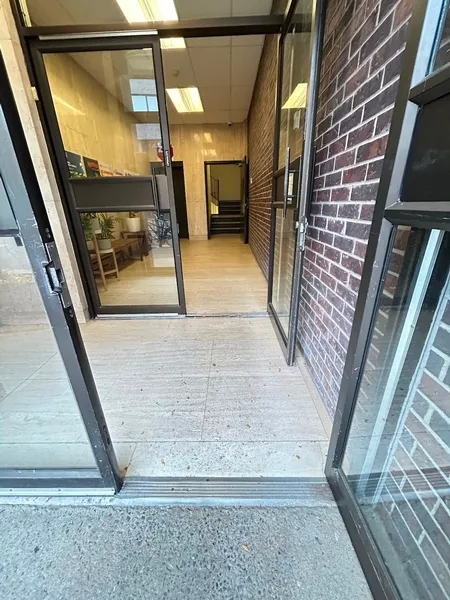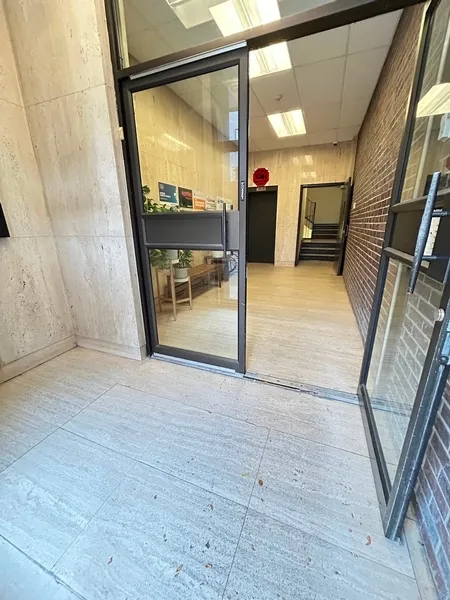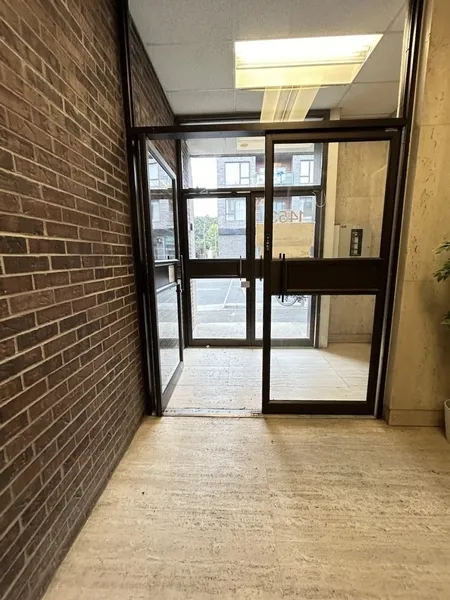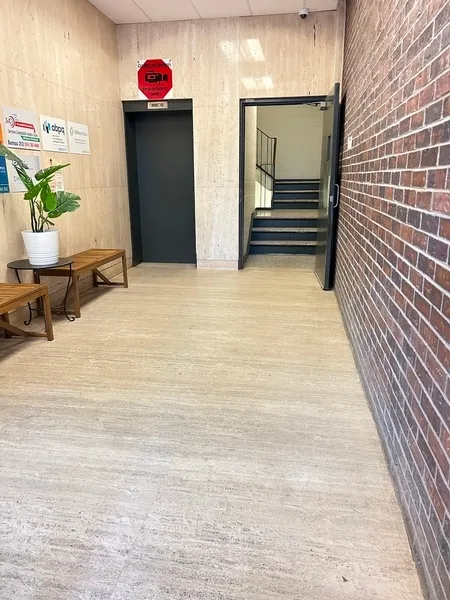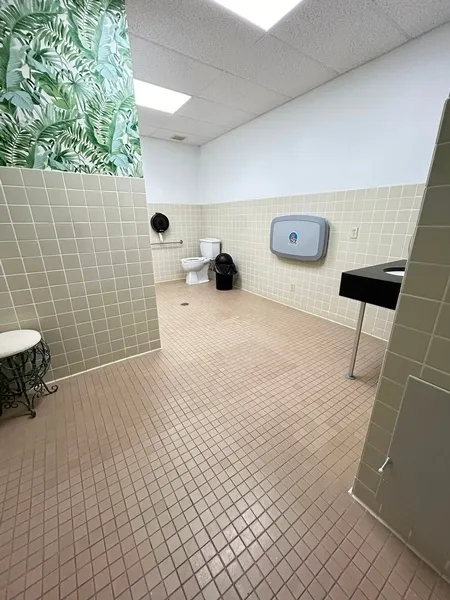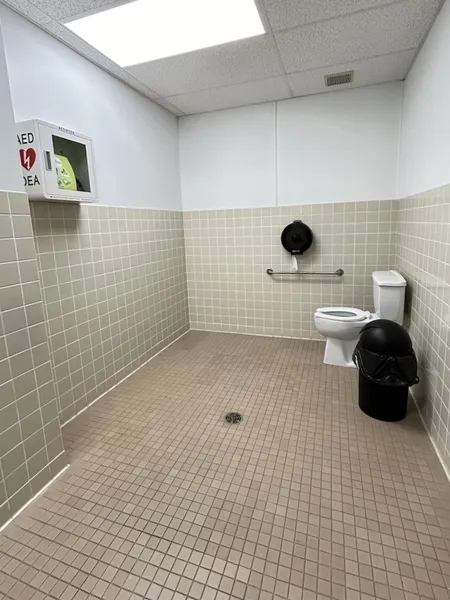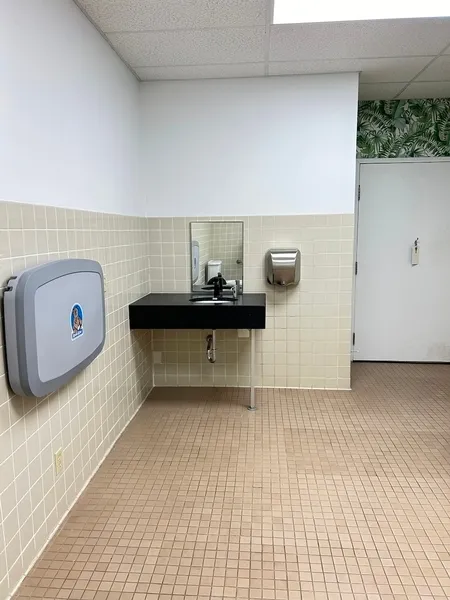Establishment details
Pathway leading to the entrance
- Without slope
- Circulation corridor at least 1.1 m wide
Step(s) leading to entrance
- 1 step or more : 1 steps
- No anti-slip strip of contrasting color on the nosing of the steps
- No surface with tactile warning indicators at the top of the stairs
Ramp
- Fixed access ramp
- Maneuvering area at the top of the access ramp of at least 1.5 m x 1.5 m
- Maneuvering area at the bottom of the ramp of at least 1.5 m x 1.5 m
- No protective edge on the sides of the access ramp
- Free width of at least 87 cm
- No handrail
Front door
- Exterior maneuvering area : 1,5 m width x 1,47 m depth in front of the door
- Interior maneuvering area : 1,5 m width x 1,48 m depth in front of the door
- Free width of at least 80 cm
- No electric opening mechanism
Vestibule
- Vestibule of : 1,45 m depth and 2,7
2nd Entrance Door
- Clear Width : 78 cm
- No electric opening mechanism
Front door
- Double door
Driveway leading to the entrance
- Carpet flooring
- Free width of at least 1.1 m
Interior entrance door
- Maneuvering space of at least 1.5 m x 1.5 m
- single door
- Free width of at least 80 cm
- No electric opening mechanism
- Round exterior handle
- Round interior handle
Elevator
- Maneuvering space at least 1.5 m wide x 1.5 m deep located in front of the door
- Dimension of at least 1.37 m wide x 2.03 m deep
Staircase
- No contrasting color bands on the nosing of the stairs
Counter
- Counter surface : 108 cm above floor
- No clearance under the counter
drinking fountain
- Without alcove
- Restricted Maneuvering Space : 1,5 m width x 1,07 m deep
- Raised spout : 103 cm
Driveway leading to the entrance
- Carpet flooring
- Free width of at least 1.1 m
Door
- Maneuvering space of at least 1.5 m wide x 1.5 m deep on each side of the door
- Inward opening door
- Free width of at least 80 cm
- Round exterior handle
- No electric opening mechanism
Area
- Area at least 1.5 m wide x 1.5 m deep : 2,3 m wide x 4,5 m deep
Interior maneuvering space
- Maneuvering space at least 1.5 m wide x 1.5 m deep
Toilet bowl
- Center (axis) away from nearest adjacent wall : 54,4
- Transfer zone on the side of the bowl of at least 90 cm
- Toilet bowl seat : 48 cm
Grab bar(s)
- Horizontal to the right of the bowl
Washbasin
- Maneuvering space in front of the washbasin at least 80 cm wide x 120 cm deep
- Surface between 68.5 cm and 86.5 cm above the floor
- Clearance under the sink of at least 68.5 cm above the floor
- Free width of the clearance under the sink of at least 76 cm
- Clearance depth under the washbasin of at least 28 cm
- Faucets away from the rim of the sink : 46,5 cm
- Piping without insulation
Changing table
- Baby changing table
- 75 cm
- Path of travel exceeds 92 cm
- 75 cm
- 79 cm
Table(s)
Table(s)
Contact details
1453, rue Beaubien Est, bureau 201, Montréal, Québec
514 864 6133 /
Gabriel.Nadeau-Dubois.GOUI@assnat.qc.ca
Visit the website