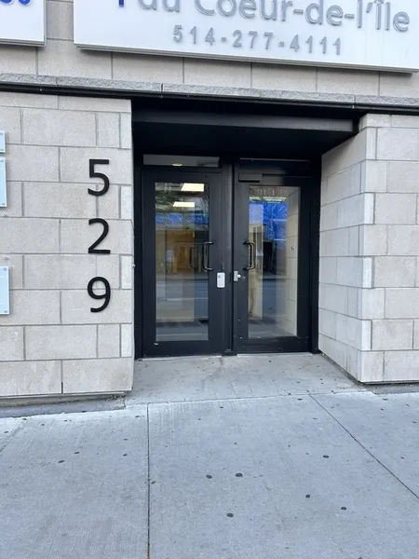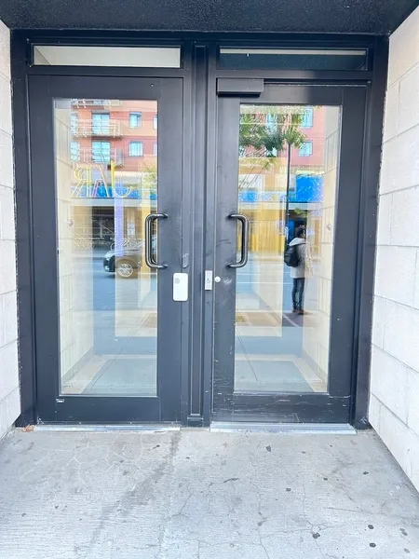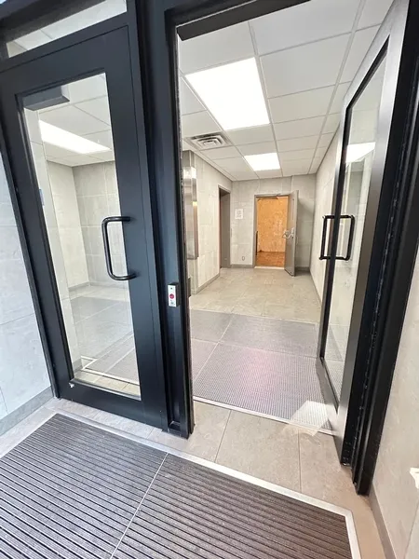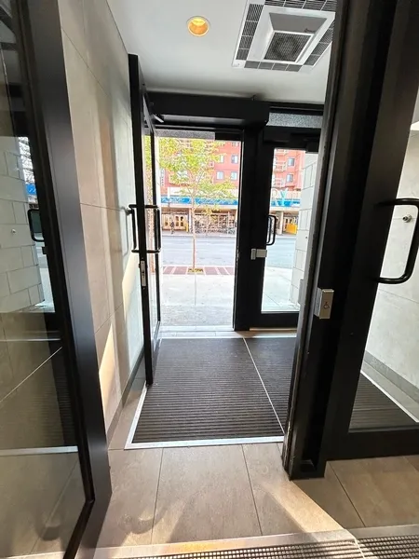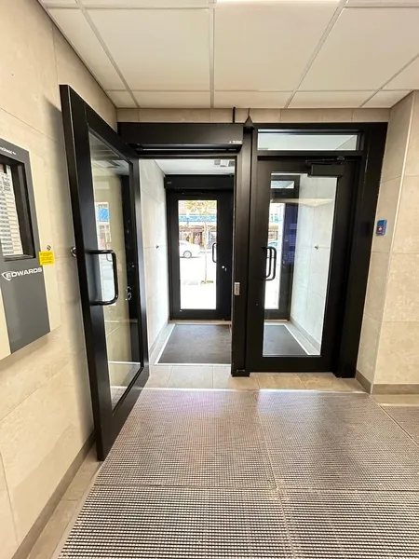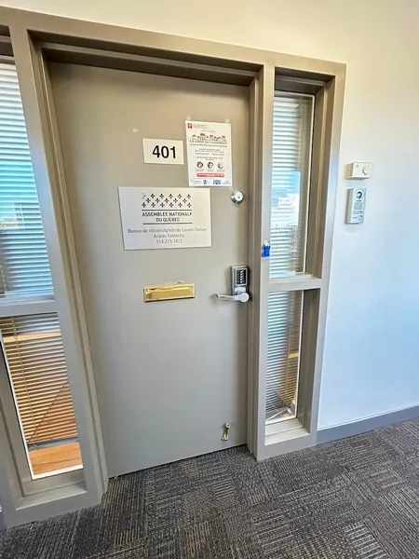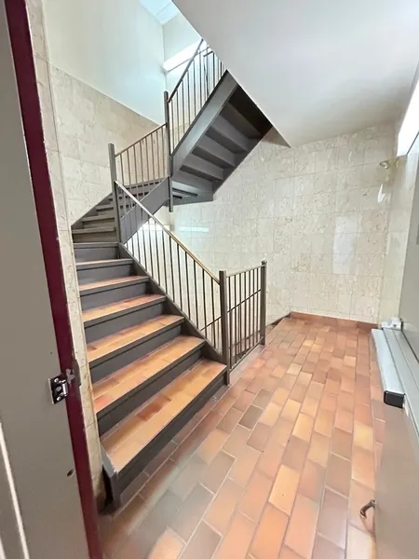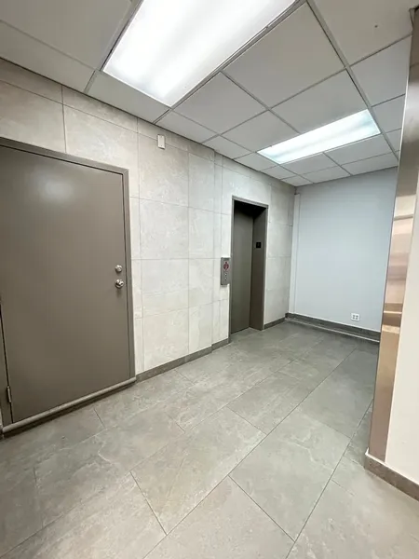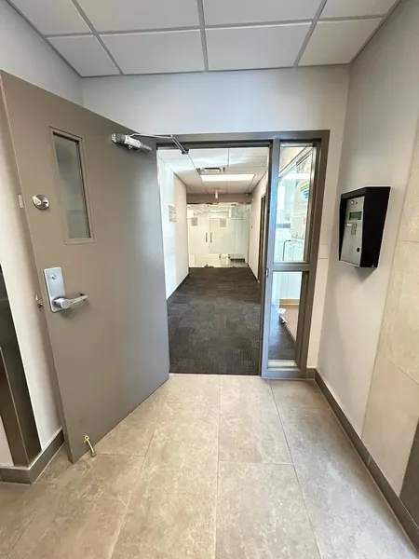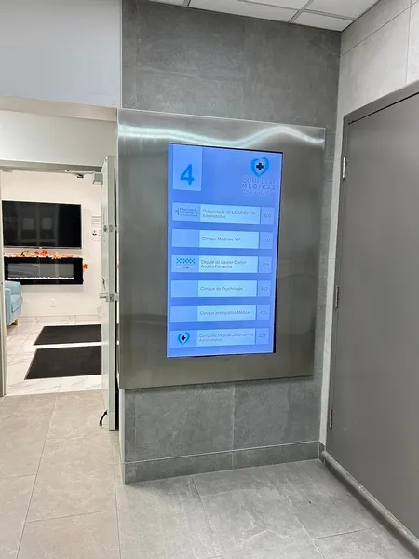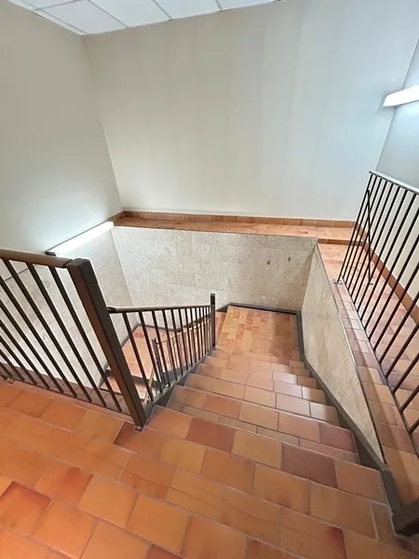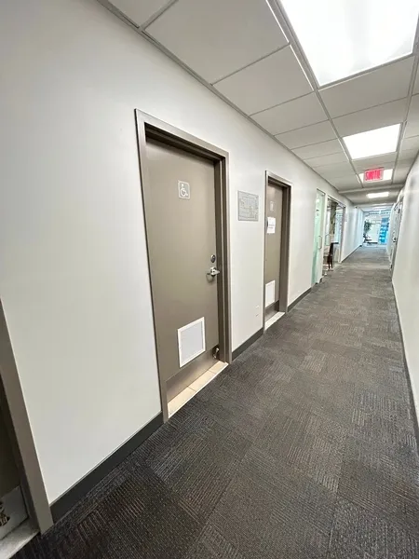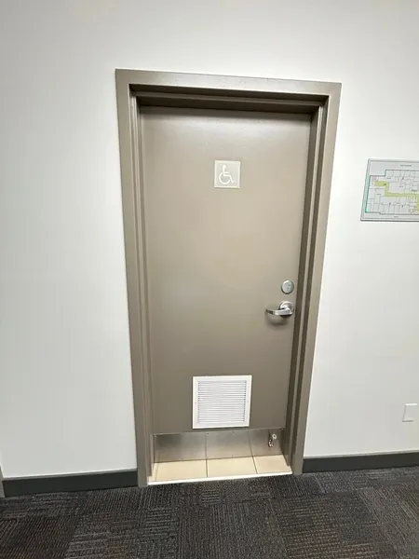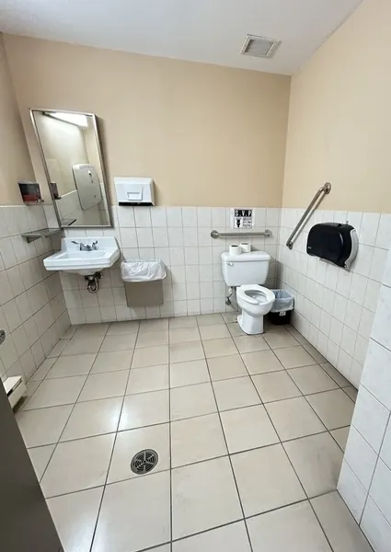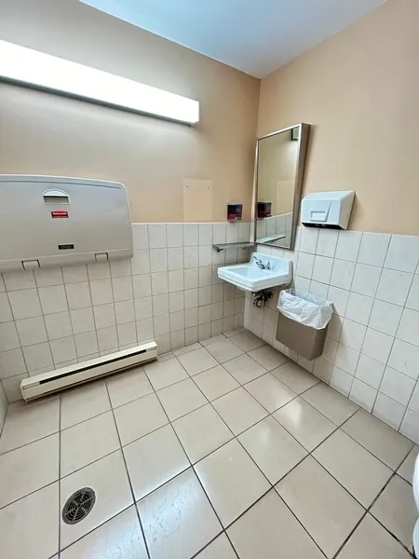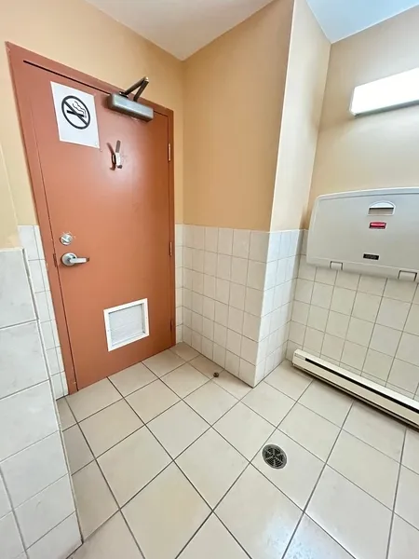Establishment details
Pathway leading to the entrance
- Without slope
- Circulation corridor at least 1.1 m wide
- Accessible driveway leading to the entrance
Ramp
- Fixed access ramp
- Maneuvering area at the bottom of the ramp of at least 1.5 m x 1.5 m
Front door
- Clear Width : 84 cm
- Electric opening door remains in the fully open position for a period of : 4 second(s)
- Electric opening door not equipped with a safety detector stopping the movement of the door in the presence of an obstacle
Vestibule
- Distance from : 0,66 m between the two consecutive open doors
2nd Entrance Door
- No continuous opaque strip on the glass door
- Door equipped with an electric opening mechanism
- Electric opening door remains in the fully open position for a period of
- Electric opening door not equipped with a safety detector stopping the movement of the door in the presence of an obstacle
Front door
- Double door
Driveway leading to the entrance
- Carpet flooring
Interior entrance door
- Maneuvering space : 1,36 m x 1,5 m
- Free width of at least 80 cm
- No electric opening mechanism
Additional information
- You have to ring the bell to get in and have the door opened.
Elevator
- Dimension : 1,42 m wide x 1,48 m deep
- Door opening clear width : 81 cm
- Acoustic signal when the door is opened
- Voice synthesizer announcing the floors served
Additional information
- Two elevators are available, but one does not go up to the MP's office floor.
- The corridors leading to the door of the MP's office are carpeted.
Door
- Interior maneuvering space : 1,23 m wide x 1,5 m deep in front of the door
- Lateral clearance on the side of the handle of at least 30 cm
- Lateral clearance on the side of the handle : 25 cm
- Restricted clear width : 79,7 cm
- No electric opening mechanism
coat hook
- Raised coat hook : 1,6 m above the floor
Area
- Area at least 1.5 m wide x 1.5 m deep : 2,32 m wide x 2,1 m deep
Interior maneuvering space
- Maneuvering space at least 1.5 m wide x 1.5 m deep
Toilet bowl
- Transfer zone on the side of the bowl : 64,7 cm
Grab bar(s)
- Horizontal behind the bowl
- Oblique left
Washbasin
- Accessible sink
- Insulated piping
Sanitary equipment
- Hard-to-reach soap dispenser
Changing table
- Raised handle : 1,41 m
- Raised Surface : 106 cm
- 79,5 cm
Table(s)
- 57 cm
- Path of travel exceeds 92 cm
Table(s)
- 67,5 cm
- 79,5 cm
Table(s)
- 79,5 cm
Table(s)
- Path of travel exceeds 92 cm
Additional information
- The furniture can be moved if required.
- Seat height is 47.5 cm.
- Path of travel exceeds 92 cm
Table(s)
Additional information
- Two sofas and several types of chairs are available.
Contact details
529, rue Jary ESt - 4è étage, bureau 401, Montréal, Québec
514 273 1412 /
Andres.Fontecilla.LADO@assnat.qc.ca
Visit the website