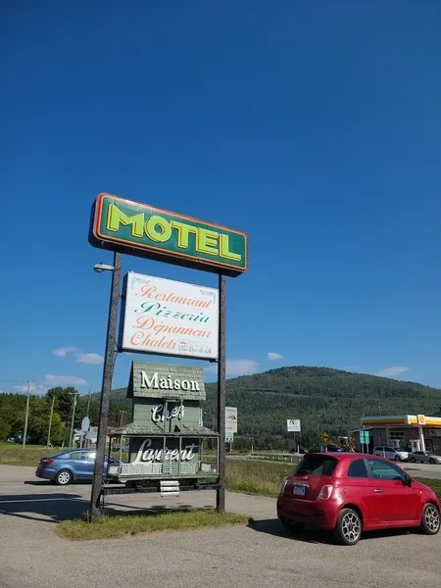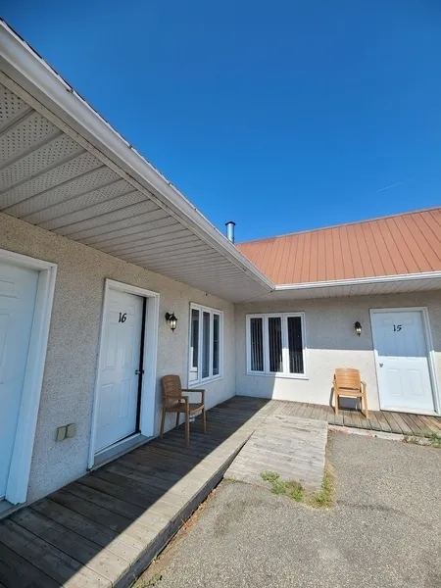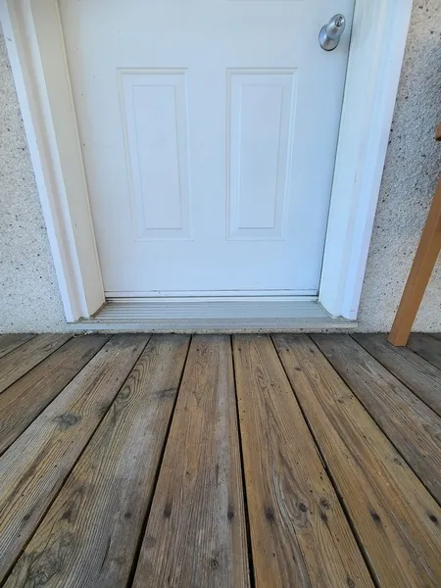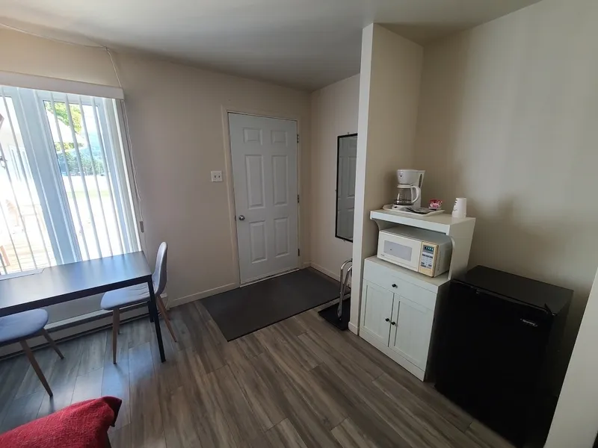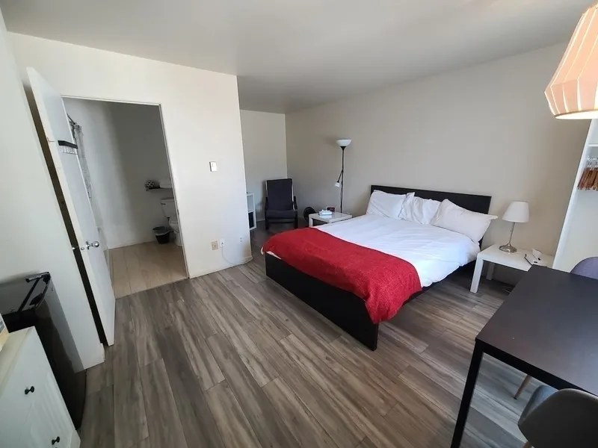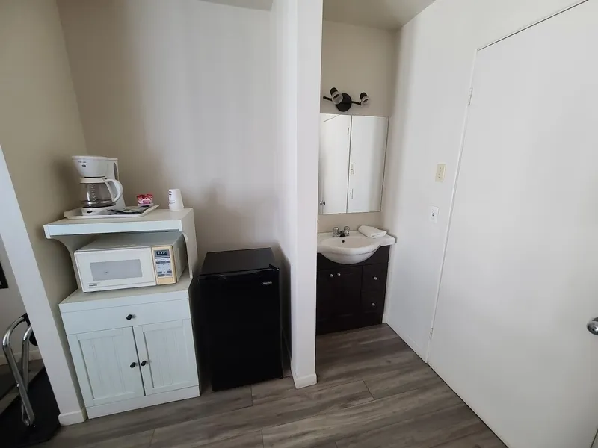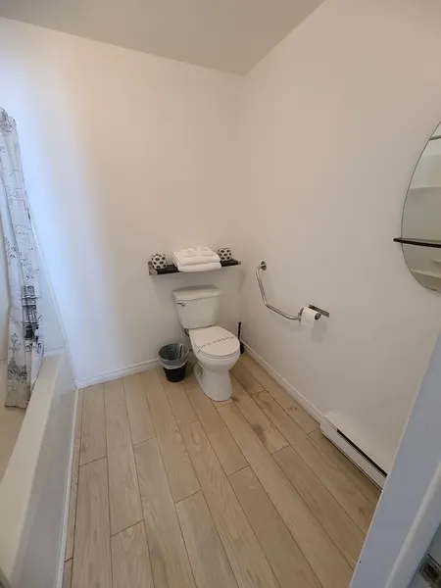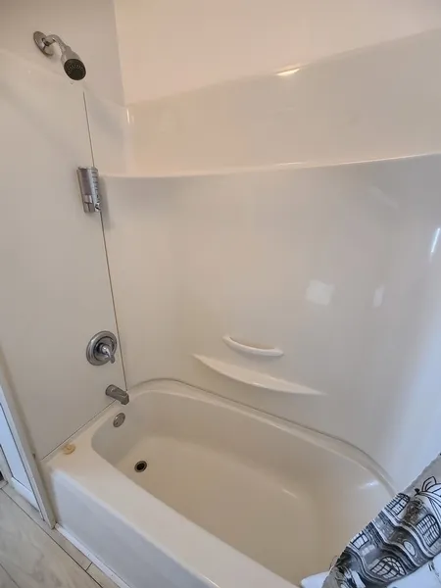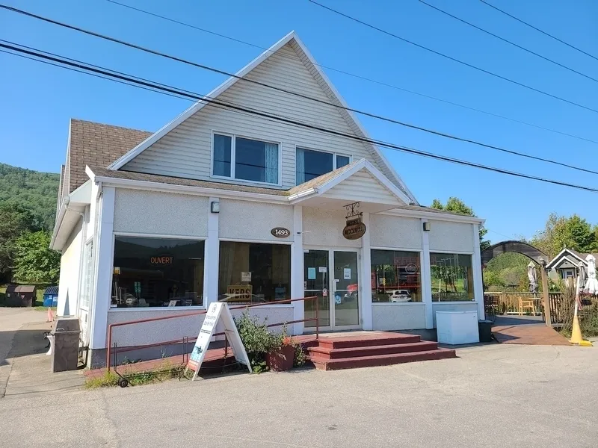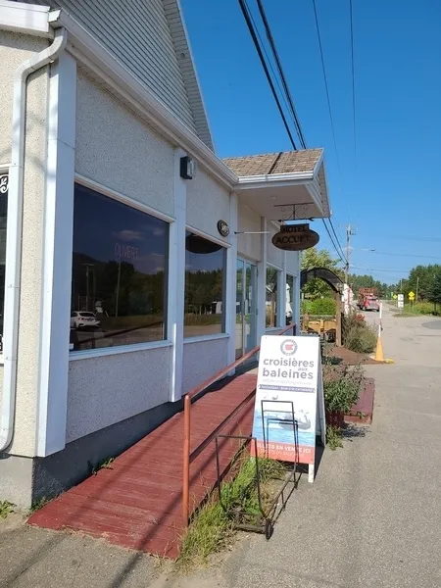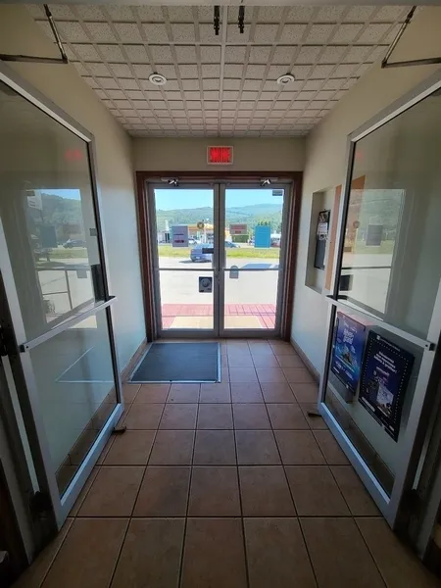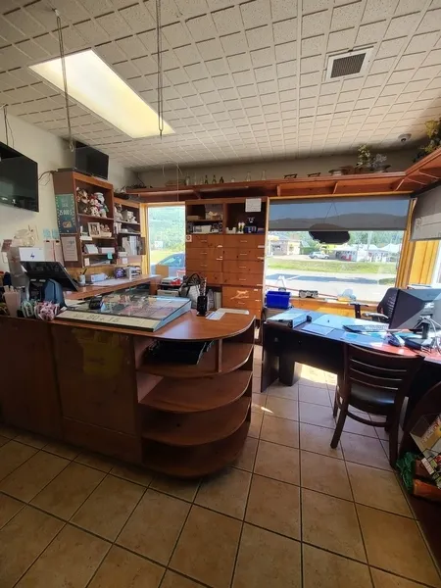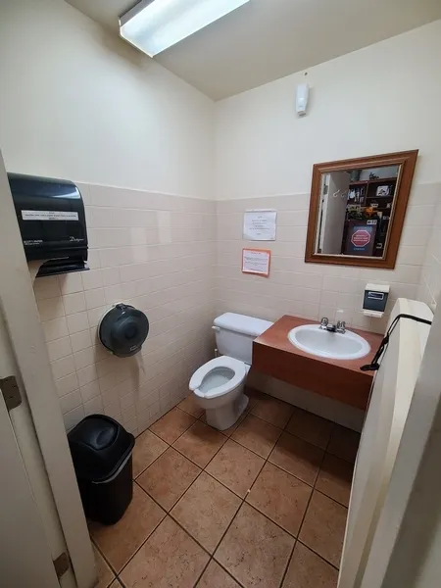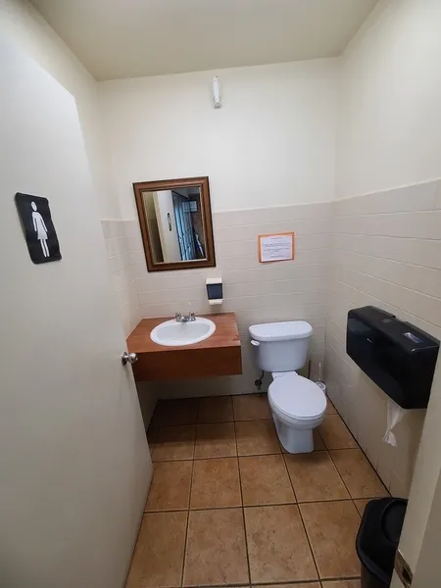Establishment details
flooring
- Asphalted ground
Number of reserved places
- No seating reserved for disabled persons
Ramp
- Clear Width : 107 cm
- On a gentle slope
- No handrail
Front door
- Difference in level between the exterior floor covering and the door sill : 5 cm
- Difference in level between the interior floor covering and the door sill : 5 cm
Indoor circulation
- Maneuvering space of at least 1.5 m in diameter
Bed(s)
- Mattress Top : 52 cm above floor
- Clearance under the bed of at least 15 cm
Devices
- Audible fire system only
Possibility of moving the furniture at the request of the customer
- Furniture can be moved as needed
Balcony
- Accessible balcony
Additional information
- The corridor to the small living room is 55 cm wide.
- The dining table reduces the corridor leading to the bed transfer area to 66 cm. However, it can be moved if required.
Front door
- Clear Width : 78 cm
Toilet bowl
- Transfer area on the side of the bowl at least 90 cm wide x 1.5 m deep
Grab bar to the left of the toilet
- L-shaped grab bar
Grab bar behind the toilet
- No grab bar
Bath
- Shower bath
- No non-slip bottom or non-slip bath mat available
- No bath bench available on request
Bath: grab bar on left side wall
- No grab bar
Bath: grab bar on the wall facing the entrance
- Horizontal or L-shaped bar
- Length : 0,3 m
- Situated at : 47 cm above the edge of the bath
Bath
- No telephone showerhead
Step(s) leading to entrance
- No handrail
Ramp
- Level difference at the bottom of the ramp : 2 cm
- On a gentle slope
- Accessible handrail
Front door
- Opening requiring significant physical effort
- No electric opening mechanism
Ramp
- Rough ground
Door
- Interior maneuvering space : 1,3 m wide x 1 m deep in front of the door
- Free width of at least 80 cm
Interior maneuvering space
- Restricted Maneuvering Space : 1 m wide x 1 meters deep
Toilet bowl
- No transfer zone on the side of the bowl
Grab bar(s)
- No grab bar near the toilet
Washbasin
- Clearance under sink : 61 cm
Indoor circulation
- Circulation corridor of at least 92 cm
- Maneuvering area present at least 1.5 m in diameter
Displays
- Majority of items at hand
Cash counter
- Counter surface : 100 cm above floor
- No clearance under the counter
- Wireless or removable payment terminal
Front door
- No difference in level between the exterior floor covering and the door sill
Bed(s)
- No transfer zone on side of bed
Toilet bowl
- No transfer zone on the side of the bowl
Description
Room #16 (motel): Bed height 54 cm with clearance - Bath-shower - Threshold 5 cm
Contact details
1493, boulevard Mgr de Laval, Baie-Saint-Paul, Québec
418 435 3895 /
maisonchezlaurent@charlevoix.net
Visit the website