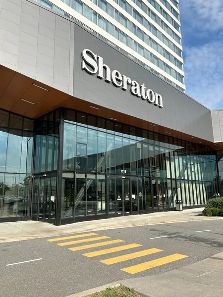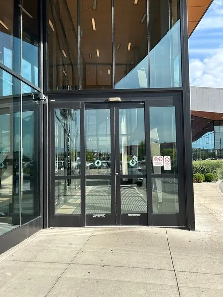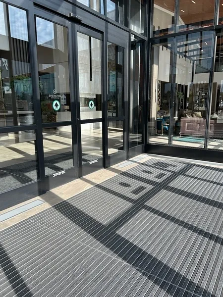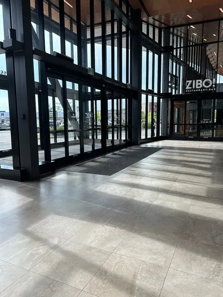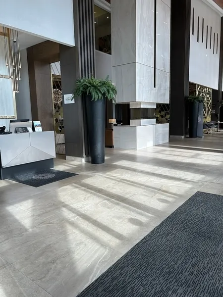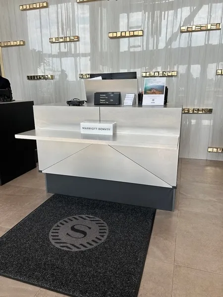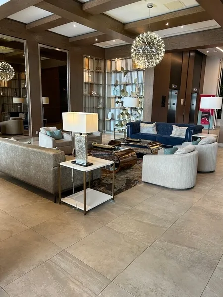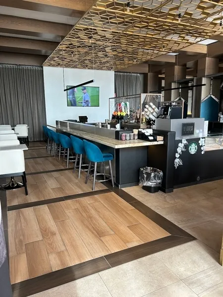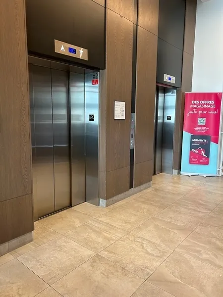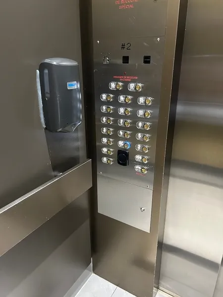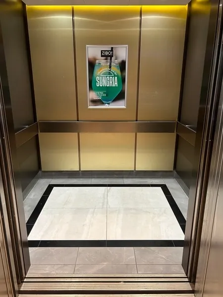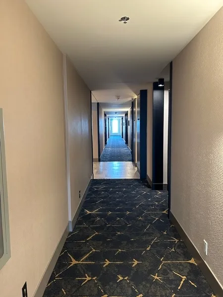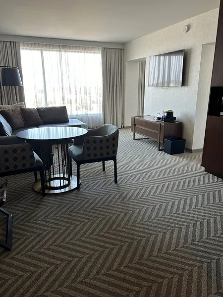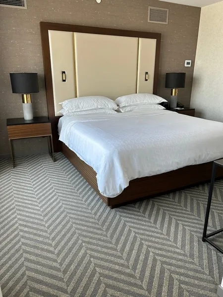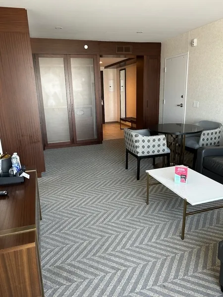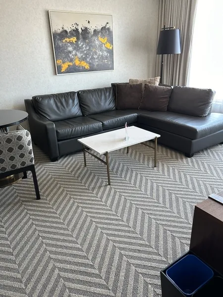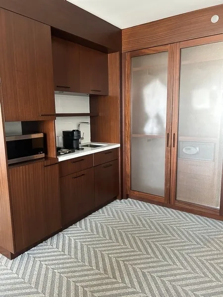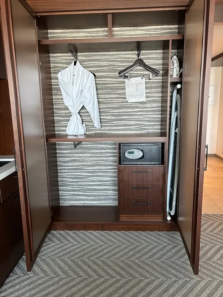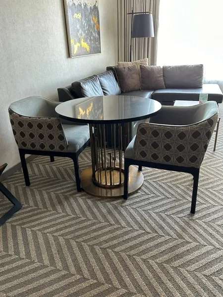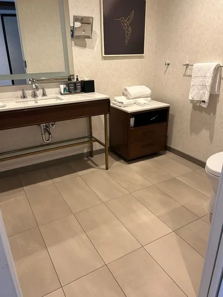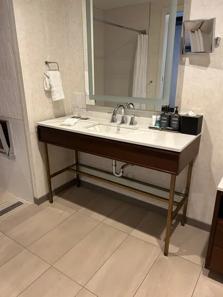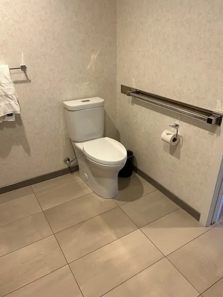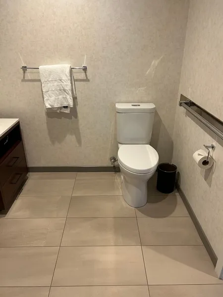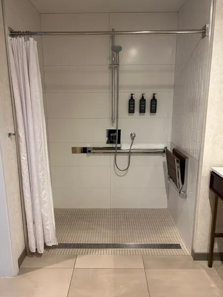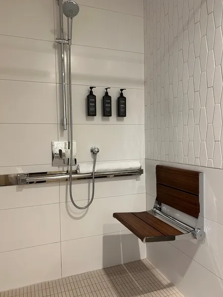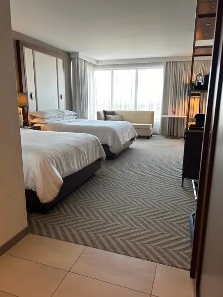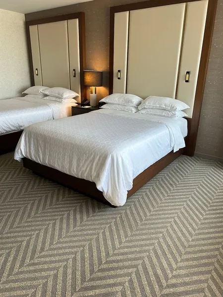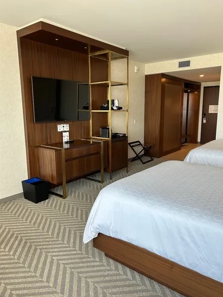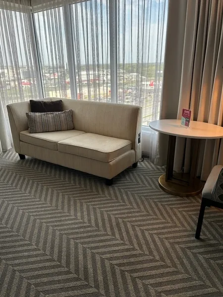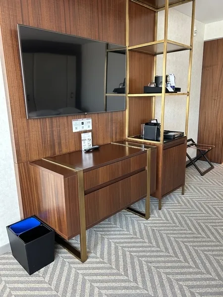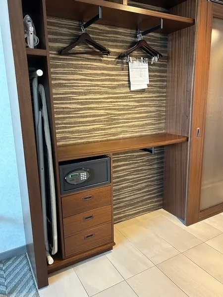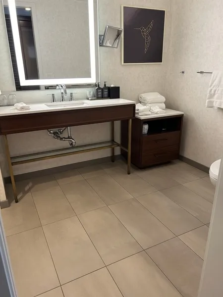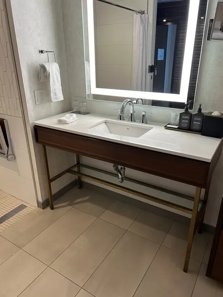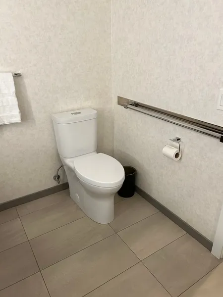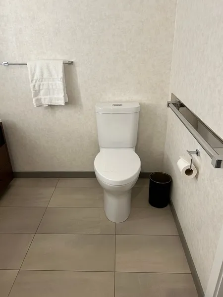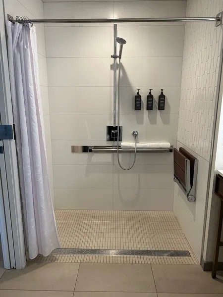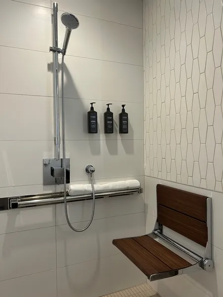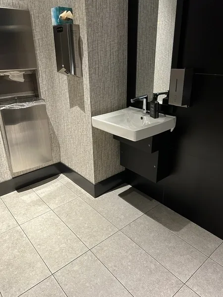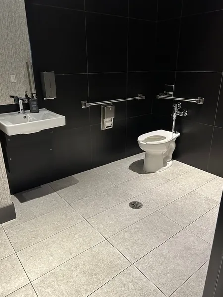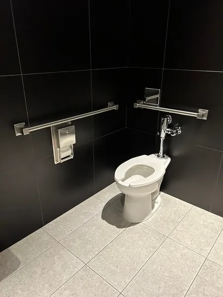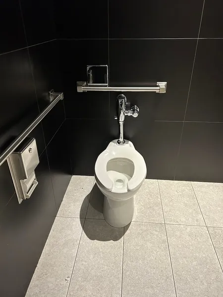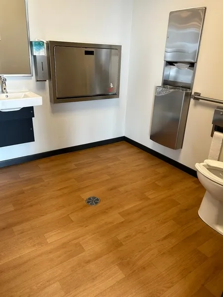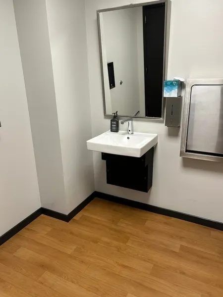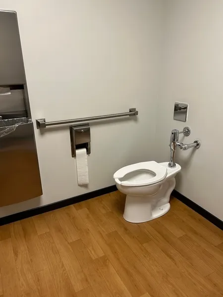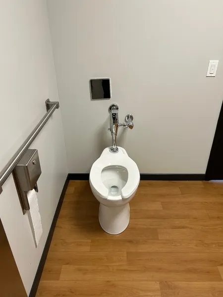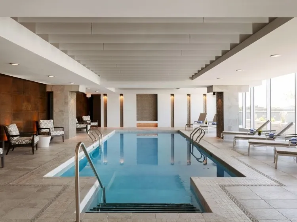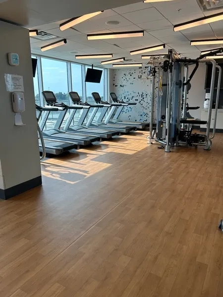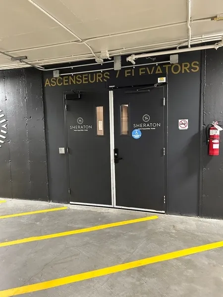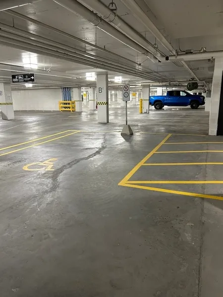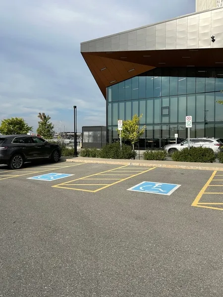Establishment details
Type of parking
- Outside
Number of reserved places
- Reserved seat(s) for people with disabilities: : 5
Reserved seat size
- Free width of at least 2.4 m
- Free width of the side aisle on the side of at least 1.5 m
Type of parking
- Interior
Number of reserved places
- Reserved seat(s) for people with disabilities: : 3
Reserved seat size
- Free width of at least 2.4 m
- Free width of the side aisle on the side of at least 1.5 m
Pathway leading to the entrance
- Accessible driveway leading to the entrance
Front door
- Maneuvering area on each side of the door at least 1.5 m wide x 1.5 m deep
2nd Entrance Door
- Maneuvering area on each side of the door at least 1.5 m wide x 1.5 m deep
Front door
- Sliding doors
2nd Entrance Door
- Sliding doors
Elevator
- Accessible elevator
Counter
- Reception desk
- Counter surface between 68.5 cm and 86.5 cm in height
- Clearance under the counter of at least 68.5 cm
- Clearance Depth : 33 cm
- Wireless or removable payment terminal
Additional information
- Business center table: surface height 91.3 cm from floor
Signage on the door
- Signage on the entrance door
Door
- Opening requiring significant physical effort
Interior maneuvering space
- Maneuvering space at least 1.5 m wide x 1.5 m deep
Toilet bowl
- Transfer zone on the side of the bowl of at least 90 cm
Grab bar(s)
- Horizontal to the right of the bowl
Washbasin
- Accessible sink
Changing table
- Baby changing table
- Raised handle : 1,27 m
Signage on the door
- Signage on the entrance door
Interior maneuvering space
- Maneuvering space at least 1.5 m wide x 1.5 m deep
Toilet bowl
- Transfer zone on the side of the bowl of at least 90 cm
Grab bar(s)
- Horizontal to the right of the bowl
- Horizontal behind the bowl
Washbasin
- Accessible sink
Changing table
- Baby changing table
- Raised handle : 1,25 m
Internal trips
- Circulation corridor of at least 92 cm
- Maneuvering area of at least 1.5 m in diameter available
Tables
- Table on round / square base
- Clearance depth : 30 cm
Payment
- Removable Terminal
Internal trips
- Some sections are non accessible
Tables
- 50% of the tables are accessible.
- Swimming pool inaccessible
- Entrance: door clear width larger than 80 cm
- Swimming pool: no equipment adapted for disabled persons
- Access to swimming pool : 6 steps
- Entrance: door clear width larger than 80 cm
- Path of travel exceeds 92 cm
Interior entrance door
- Maneuvering space of at least 1.5 m x 1.5 m
- Optical peephole : 1,52 cm above floor
Indoor circulation
- Maneuvering space of at least 1.5 m in diameter
switch
- Power outlet located more than 50 cm from the edge of the counter
Kitchen counter
- Area located at : 92,3 cm above the floor
- No clearance under the sink
Cabinets
- Located : 174 cm above the floor
Dinner table
- Clearance depth under the table : 26 cm
- Table on round / square base
Indoor circulation
- Maneuvering space of at least 1.5 m in diameter
- Circulation corridor of at least 92 cm
Bed(s)
- Mattress Top : 64,1 cm above floor
- No clearance under the bed
Possibility of moving the furniture at the request of the customer
- Furniture can be moved as needed
Orders
- Light switch near bed difficult to use
Bed(s)
- 1 bed
- King-size bed
- Transfer zone on side of bed exceeds 92 cm
Front door
- Door latch located at a height of : 120 cm above the ground
Interior maneuvering area
- Maneuvering area at least 1.5 m wide x 1.5 m deep
Toilet bowl
- Transfer area on the side of the bowl at least 90 cm wide x 1.5 m deep
Grab bar to the left of the toilet
- Horizontal grab bar
Sink
- Surface located at a height of : 88 cm above the ground
Shower
- Roll-in shower
- Non-slip bottom
- Shower phone at a height of : 1,3 m from the bottom of the shower
- Soap dish at a height of : 1,47 m from the bottom of the shower
- Transfer bench at a height of : 55 cm from the bottom of the shower
Front door
- Sliding doors
Interior entrance door
- Maneuvering space of at least 1.5 m x 1.5 m
- Optical peephole : 1,52 cm above floor
Indoor circulation
- Maneuvering space of at least 1.5 m in diameter
- Circulation corridor of at least 92 cm
Bed(s)
- Mattress Top : 63,2 cm above floor
- No clearance under the bed
- Transfer area between beds : 82,5 cm
Possibility of moving the furniture at the request of the customer
- Furniture can be moved as needed
Orders
- Light switch near bed difficult to use
Bed(s)
- 2 beds
- Queen-size bed
- Transfer zone on side of bed exceeds 92 cm
Front door
- Door latch located at a height of : 120 cm above the ground
Interior maneuvering area
- Maneuvering area at least 1.5 m wide x 1.5 m deep
Toilet bowl
- Transfer zone on the side of the bowl : 89 cm width x 1,5 m depth
Grab bar to the left of the toilet
- Horizontal grab bar
Sink
- Surface located at a height of : 88,1 cm above the ground
Shower
- Roll-in shower
- Non-slip bottom
- Shower phone at a height of : 1,3 m from the bottom of the shower
- Soap dish at a height of : 1,47 m from the bottom of the shower
- Transfer bench at a height of : 55 cm from the bottom of the shower
Shower: grab bar on the wall facing the entrance
- Horizontal, vertical or oblique bar
Front door
- Sliding doors
Description
The green roof terrace is only accessible via the Congress Center elevator.
Bed height (floor above mattress) room 1401: 63,2 cm/without clearance.
Bed height (floor above mattress) room 1407: 64,1 cm/without clearance.
This data was collected during our visit on September 19, 2024.
For other details of the accommodation unit, please refer to the section below.
Contact details
1315, rue Daniel-Johnson Ouest, Saint-Hyacinthe, Québec
450 250 5555 /
info@sheratonsainthyacinthe.com
Visit the website