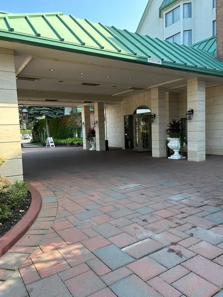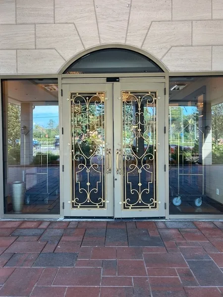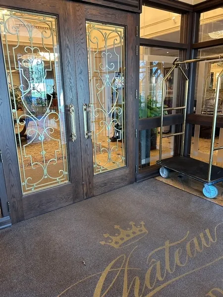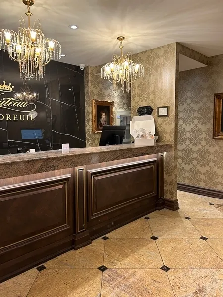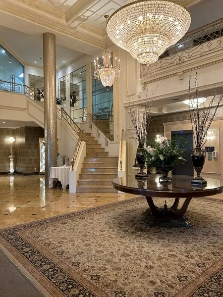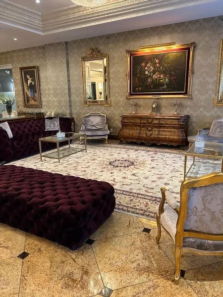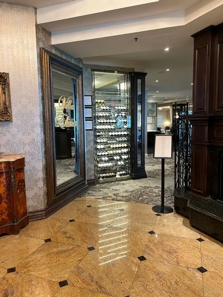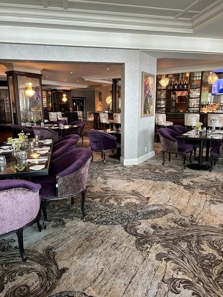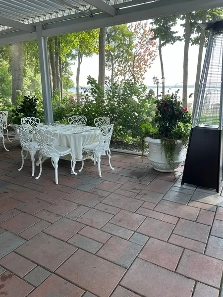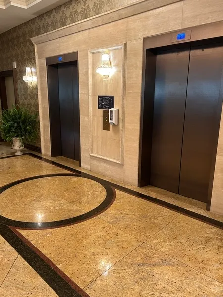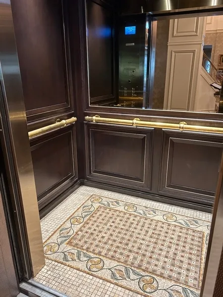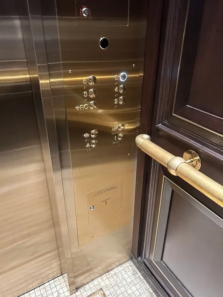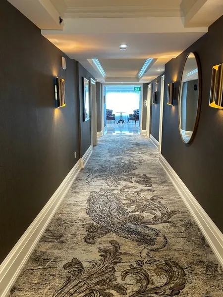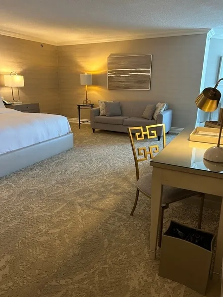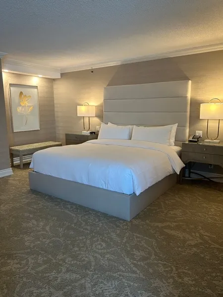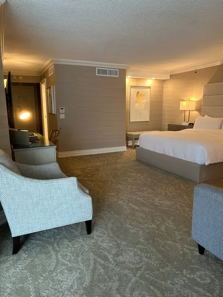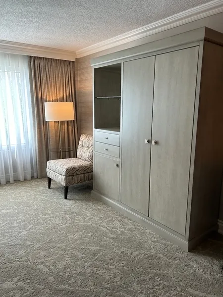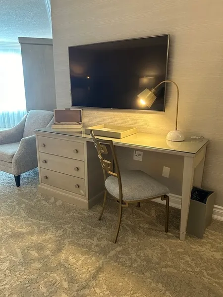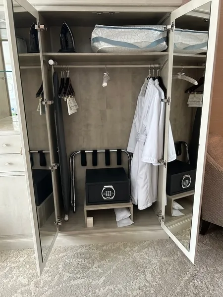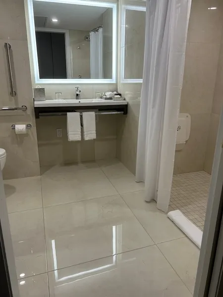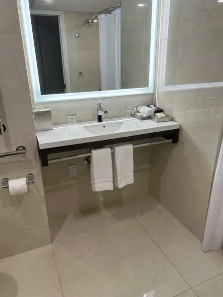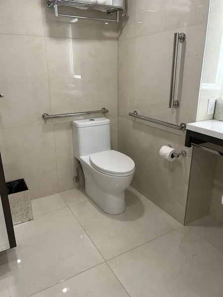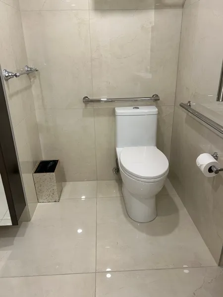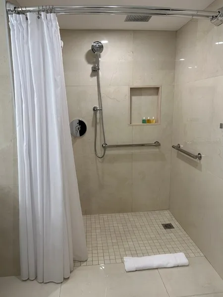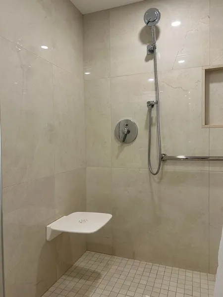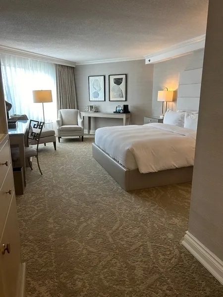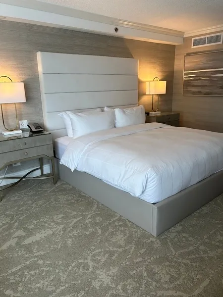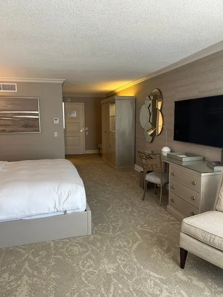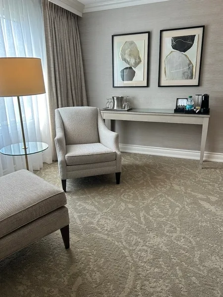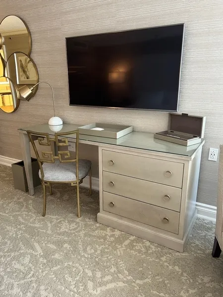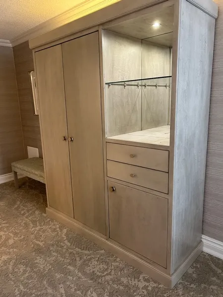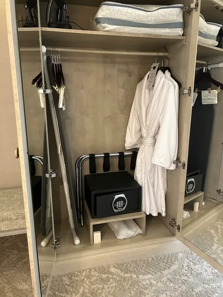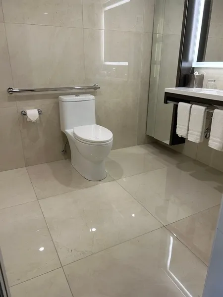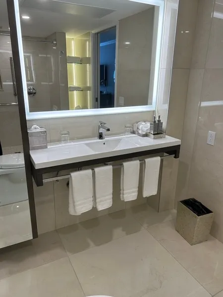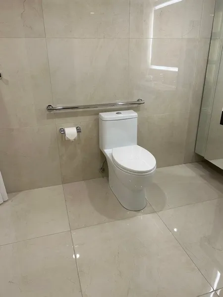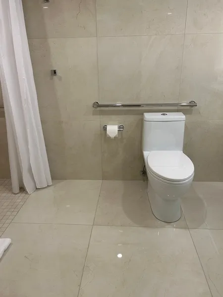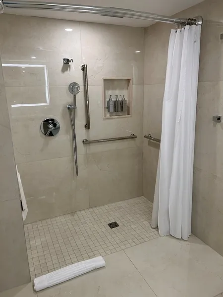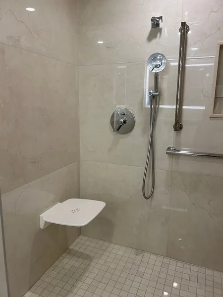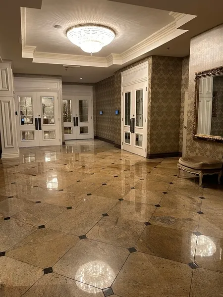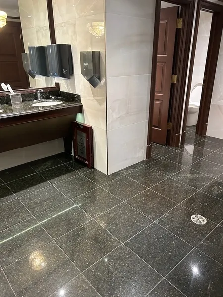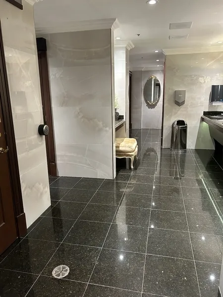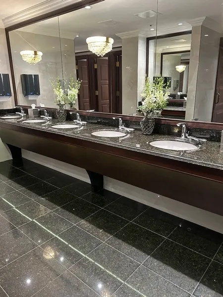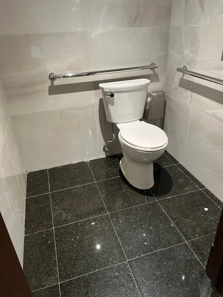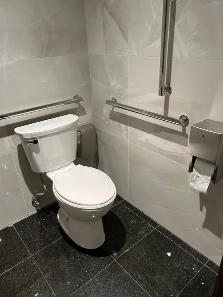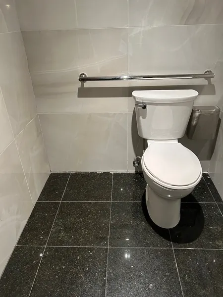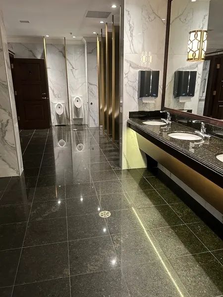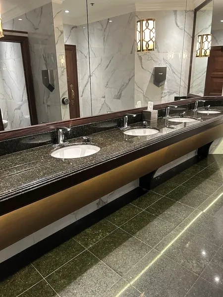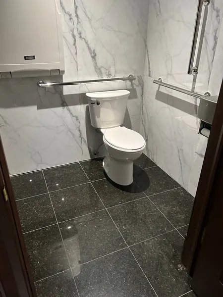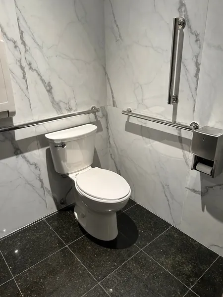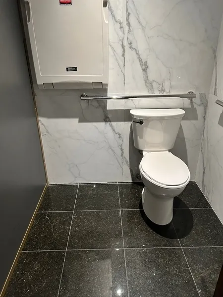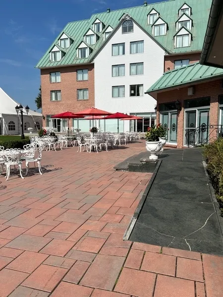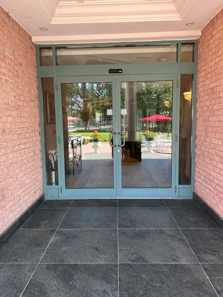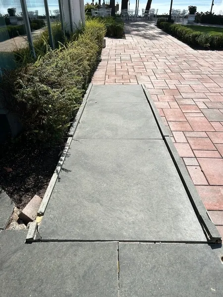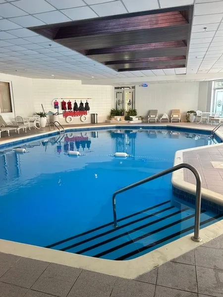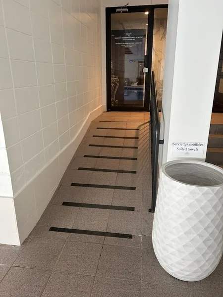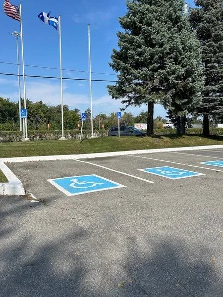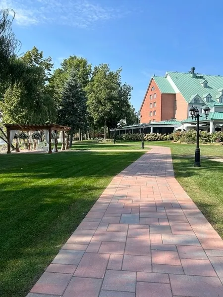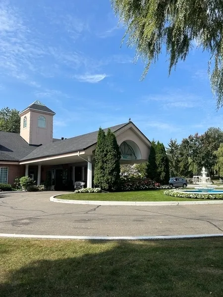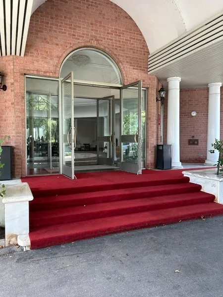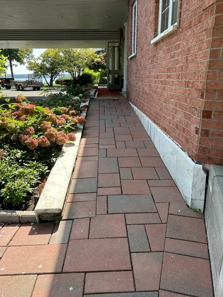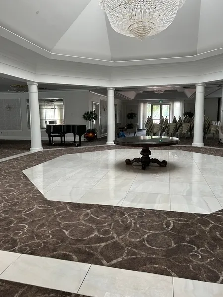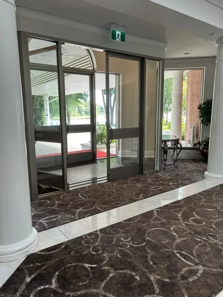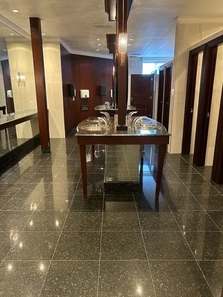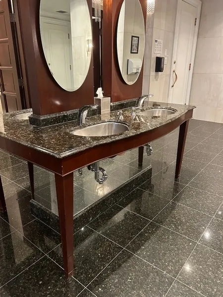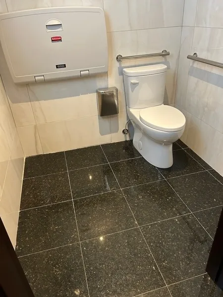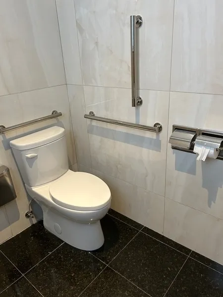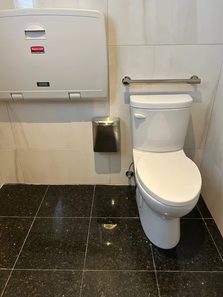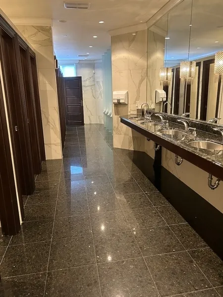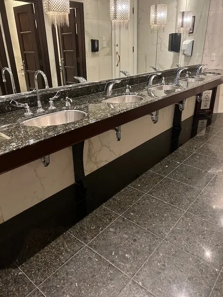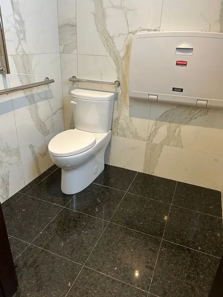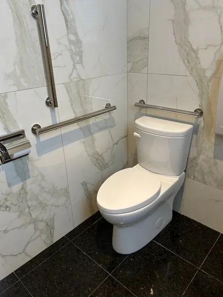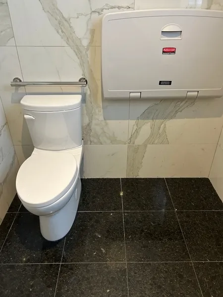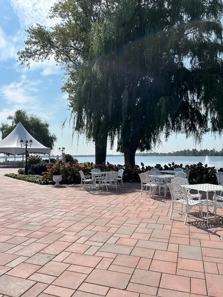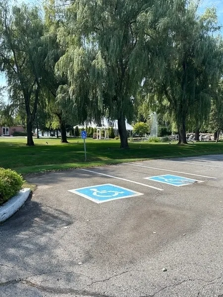Establishment details
Type of parking
- Outside
Number of reserved places
- Reserved seat(s) for people with disabilities: : 3
Reserved seat location
- Near the entrance
Reserved seat size
- Free width of at least 2.4 m
- Side aisle integrated into the reserved space
Front door
- Maneuvering area on each side of the door at least 1.5 m wide x 1.5 m deep
- Opening requiring significant physical effort
2nd Entrance Door
- Maneuvering area on each side of the door at least 1.5 m wide x 1.5 m deep
Front door
- Double door
2nd Entrance Door
- Double door
Additional information
- Both doors open automatically on exit only.
Elevator
- Maneuvering space at least 1.5 m wide x 1.5 m deep located in front of the door
- Dimension : 1,23 m wide x 1,94 m deep
Counter
- Reception desk
- Counter surface : 1,12 cm above floor
- Clearance under the counter of at least 68.5 cm
- Clearance Depth : 17 cm
- Wireless or removable payment terminal
Door
- Interior Maneuvering Space : 1,5 m wide x 1 m depth in front of the door / baffle type door
- Presence of an electric opening mechanism
Washbasin
- Clearance depth under sink : 16 cm
Accessible washroom(s)
- Interior Maneuvering Space : 1 m wide x 1 m deep
Accessible washroom bowl
- Transfer area on the side of the toilet bowl : 82,9 cm
Accessible toilet stall grab bar(s)
- L-shaped left
- Horizontal behind the bowl
Signaling
- Accessible toilet room: signage
Door
- Interior Maneuvering Space : 1,1 m wide x 1,5 m depth in front of the door / baffle type door
- Insufficient lateral clearance on the side of the handle : 23 cm
- Presence of an electric opening mechanism
Washbasin
- Raised surface : 87,2 cm above floor
- Clearance depth under sink : 16 cm
Accessible washroom(s)
- Interior Maneuvering Space : 1,10 m wide x 1,10 m deep
Accessible washroom bowl
- Transfer area on the side of the toilet bowl : 86,7 cm
Accessible toilet stall grab bar(s)
- L-shaped left
- Horizontal behind the bowl
Signaling
- Accessible toilet room: signage
Internal trips
- Circulation corridor of at least 92 cm
- Maneuvering area of at least 1.5 m in diameter available
Payment
- Removable Terminal
Internal trips
Tables
- 100% of the tables are accessible.
Additional information
- The dance floor section is not accessible due to the presence of a step.
- Half the tables have a round base, the other half a cross-shaped base.
- Terrace door is equipped with electric opener.
- Terrace tables are accessible/ Depth of restricted clearance: 25cm.
- Entrance: 2 or more steps : 2 steps
- Entrance: fixed access ramp
- Entrance: access ramp: steep slope : 12 %
- Entrance: access ramp: handrail on one side only
- Swimming pool: no equipment adapted for disabled persons
- Access to swimming pool : 5 steps
- Outside entrance: access ramp: gentle slope
- Outside entrance: access ramp: no handrail
- Access by the building: automatic door
- All sections are accessible.
- Manoeuvring space diameter larger than 1.5 m available
- Table: clearance depth insufficient : 38 cm
- Exercise room inaccessible
- Entrance: two steps or more : 2 steps
- Path of travel exceeds 92 cm
Trail
- Accessible Trail
Interior entrance door
- Maneuvering space : 1,27 m x 1,5 m
- Lock : 114 cm above floor
Indoor circulation
- Maneuvering space of at least 1.5 m in diameter
- Circulation corridor of at least 92 cm
Bed(s)
- Mattress Top : 57,8 cm above floor
- No clearance under the bed
Wardrobe / Coat hook
- Round handle
- Rod : 1,58 m above the floor
Possibility of moving the furniture at the request of the customer
- Furniture can be moved as needed
Bed(s)
- 1 bed
- King-size bed
- Transfer zone on side of bed exceeds 92 cm
Front door
- Maneuvering area outside in front of the door : 1,5 m width x 1,13 m depth
- No exterior door handle
- Door latch difficult to use
Interior maneuvering area
- Maneuvering area at least 1.5 m wide x 1.5 m deep
Toilet bowl
- Transfer zone on the side of the bowl : 72,1 cm width x 1,5 m depth
Grab bar to the left of the toilet
- L-shaped grab bar
Grab bar behind the toilet
- A horizontal grab bar
Sink
- Surface located at a height of : 88,3 cm above the ground
Shower
- Roll-in shower
- Non-slip bottom
- Shower phone at a height of : 1,29 m from the bottom of the shower
- Retractable fixed transfer bench
Shower: grab bar on right side wall
- Horizontal, oblique or L-shaped bar
Shower: grab bar on the wall facing the entrance
- Horizontal, vertical or oblique bar
Front door
- Sliding doors
Interior entrance door
- Maneuvering space of at least 1.5 m x 1.5 m
- Difference in level between the interior floor covering and the door sill : 1,8 cm
- Lock : 115 cm above floor
Indoor circulation
- Maneuvering space of at least 1.5 m in diameter
- Circulation corridor of at least 92 cm
Bed(s)
- Mattress Top : 58,3 cm above floor
- No clearance under the bed
Wardrobe / Coat hook
- Round handle
- Rod : 1,46 m above the floor
Possibility of moving the furniture at the request of the customer
- Furniture can be moved as needed
Bed(s)
- 1 bed
- King-size bed
- Transfer zone on side of bed exceeds 92 cm
Front door
- No exterior door handle
- Door latch difficult to use
Interior maneuvering area
- Maneuvering area at least 1.5 m wide x 1.5 m deep
Toilet bowl
- Transfer area on the side of the bowl at least 90 cm wide x 1.5 m deep
Grab bar behind the toilet
- A horizontal grab bar
Sink
- Accessible sink
Shower
- Roll-in shower
- Non-slip bottom
- Soap dish at a height of : 1,34 m from the bottom of the shower
- Retractable fixed transfer bench
Shower: grab bar on right side wall
- Horizontal, oblique or L-shaped bar
Shower: grab bar on the wall facing the entrance
- L-shaped bar or one vertical bar and one horizontal bar forming an L
Front door
- Sliding doors
Type of parking
- Outside
Number of reserved places
- Reserved seat(s) for people with disabilities: : 2
Reserved seat location
- Far from the entrance
Route leading from the parking lot to the entrance
- Without obstacles
Additional information
- Width of reserved spaces: 2.75 m / without side aisle
Step(s) leading to entrance
- 1 step or more : 3 steps
Ramp
- Fixed access ramp
- Level difference at the top of the ramp : 1,5 cm
- No handrail
Front door
- Maneuvering area on each side of the door at least 1.5 m wide x 1.5 m deep
- Door equipped with an electric opening mechanism
2nd Entrance Door
- Maneuvering area on each side of the door at least 1.5 m wide x 1.5 m deep
- Door equipped with an electric opening mechanism
Front door
- Double door
2nd Entrance Door
- Double door
Course without obstacles
- No obstruction
Additional information
- Height of checkroom counter surface from floor: 95.6 cm / clearance depth: 18 cm
Door
- Opening requiring significant physical effort
Washbasin
- Raised surface : 87,6 cm above floor
Changing table
- Accessible changing table
Accessible washroom(s)
- Indoor maneuvering space at least 1.2 m wide x 1.2 m deep inside
Accessible toilet cubicle door
- Difficult to use latch
Accessible washroom bowl
- Transfer zone on the side of the toilet bowl of at least 90 cm
Accessible toilet stall grab bar(s)
- L-shaped right
- Horizontal behind the bowl
Signaling
- Accessible toilet room: no signage
Door
- Insufficient lateral clearance on the side of the handle : 23 cm
Washbasin
- Raised surface : 87,2 cm above floor
Changing table
- Accessible changing table
Accessible washroom(s)
- Indoor maneuvering space at least 1.2 m wide x 1.2 m deep inside
Accessible toilet cubicle door
- Difficult to use latch
Accessible washroom bowl
- Transfer zone on the side of the toilet bowl of at least 90 cm
Accessible toilet stall grab bar(s)
- L-shaped left
- Horizontal behind the bowl
Signaling
- Accessible toilet room: no signage
- Outside entrance: two steps or more : 2 steps
- Outside entrance: removable ramp
- All sections are accessible.
- Manoeuvring space diameter larger than 1.5 m available
- Table: clearance depth insufficient : 25 cm
Contact details
21700, route Transcanadienne, Vaudreuil-Dorion, Québec
450 455 0955 /
info@chateau-vaudreuil.com
Visit the website
