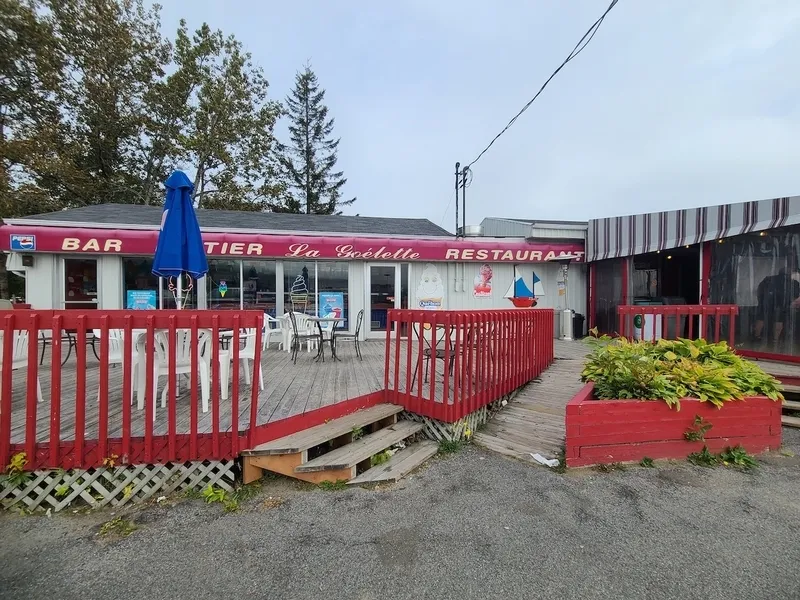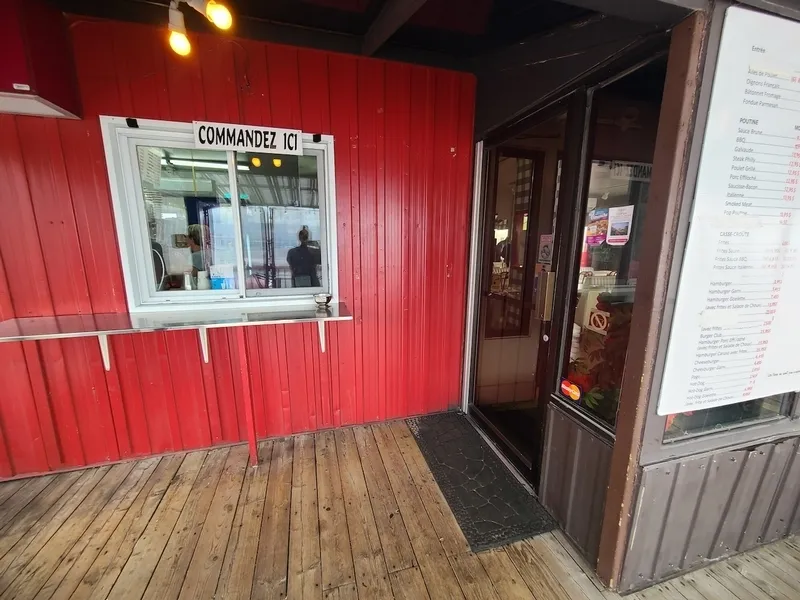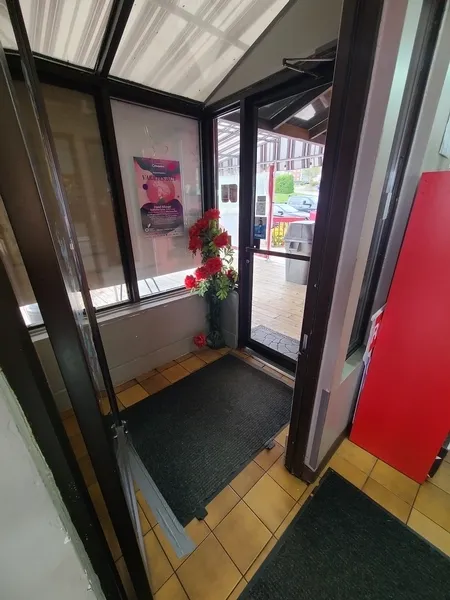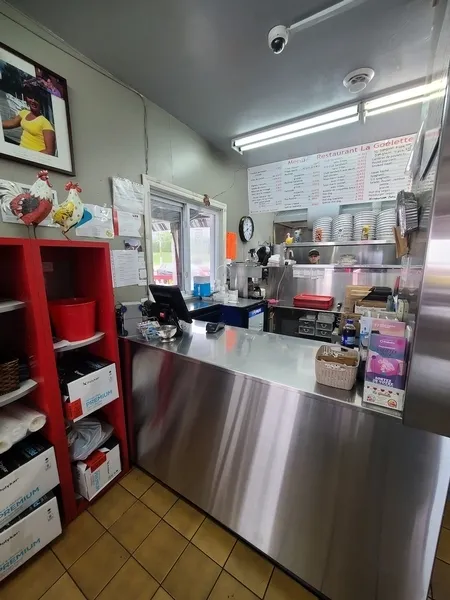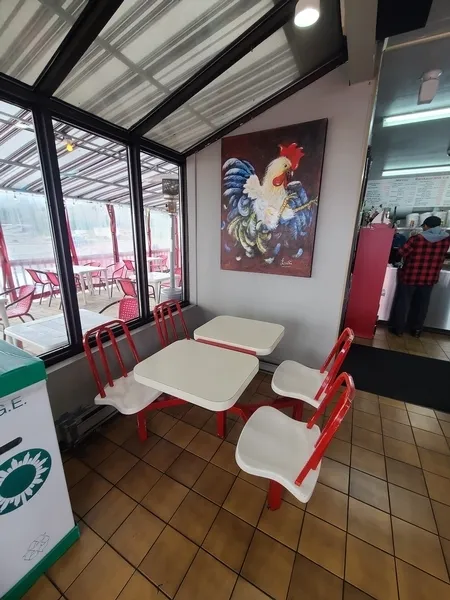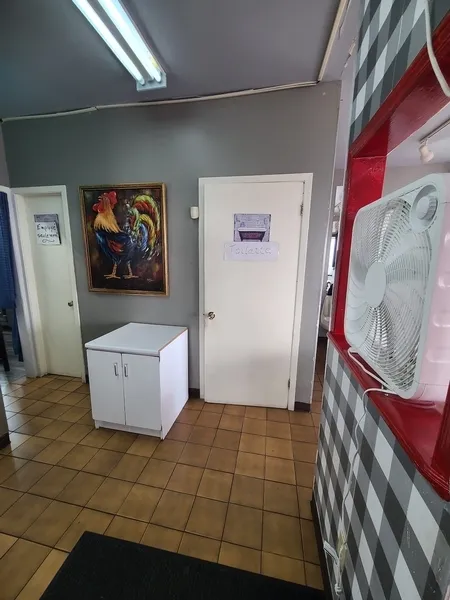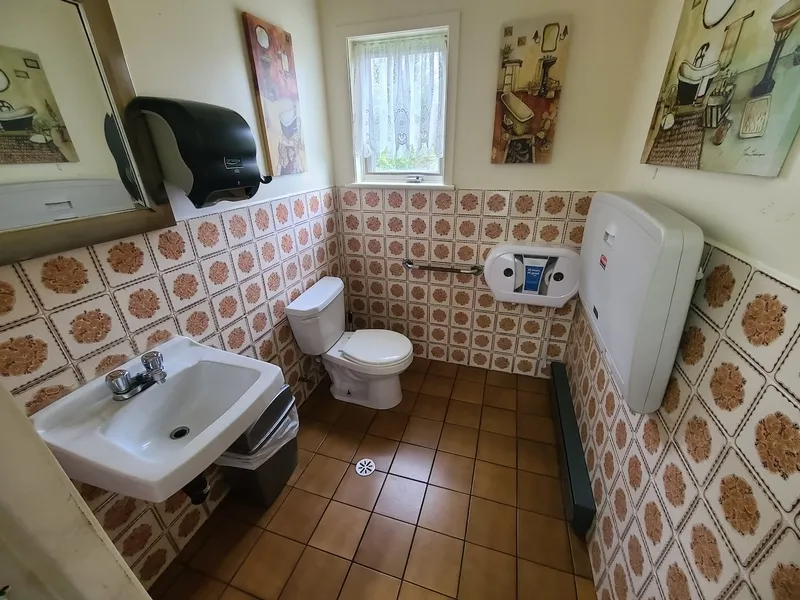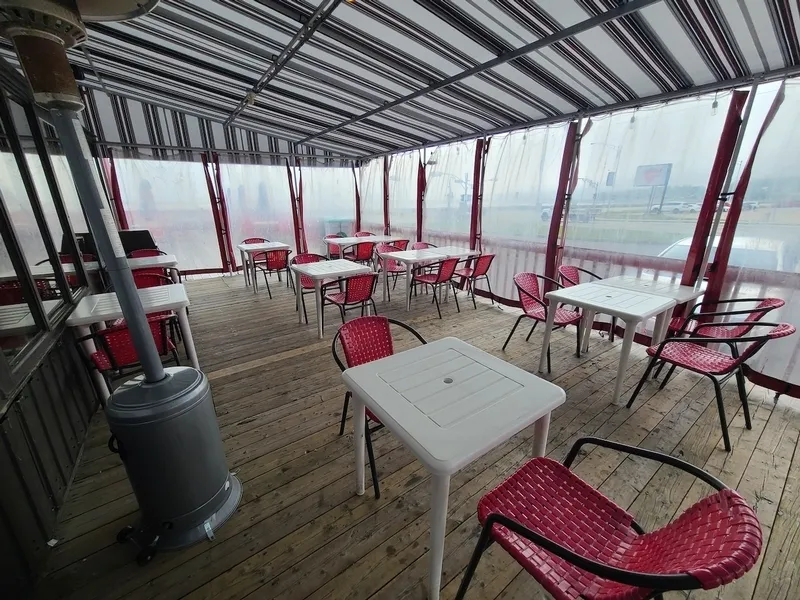Establishment details
Route leading from the parking lot to the entrance
- Without obstacles
flooring
- Asphalted ground
Number of reserved places
- No seating reserved for disabled persons
Ramp
- Free width of at least 87 cm
- On a gentle slope
- No handrail
Front door
- Free width of at least 80 cm
- No continuous opaque strip on the glass door
- Opening requiring significant physical effort
Vestibule
- Vestibule at least 1.5 m deep and at least 1.2 m wide
Signage on the door
- No signage on the front door
Door
- Interior maneuvering space : 1,1 m wide x 1,5 m deep in front of the door
- Opening requiring significant physical effort
Interior maneuvering space
- Restricted Maneuvering Space : 1,2 m wide x 1,2 meters deep
Toilet bowl
- Transfer zone on the side of the bowl : 54 cm
Grab bar(s)
- Horizontal to the left of the bowl
- Too small : 50 cm in length
Sanitary equipment
- Raised Mirror Bottom : 1,25 m above the floor
- Raised soap dispenser : 1,25 m above the floor
- Raised hand paper dispenser : 1,25 m above the floor
Internal trips
- Circulation corridor of at least 92 cm
- Maneuvering area of at least 1.5 m in diameter available
Payment
- Length : 1,5 m
- No clearance under the counter
Tables
- 25% of the tables are accessible.
Additional information
- Some tables do not have sufficient manoeuvring space and clearance under the table.
- All sections are accessible.
- 50% of the tables are accessible.
- Manoeuvring space diameter larger than 1.5 m available
- Table: clearance under table insufficient : 65 cm
- Table: clearance width under table insufficient : 52 cm
Additional information
- Tables are available on the terrace next to the dairy bar.
