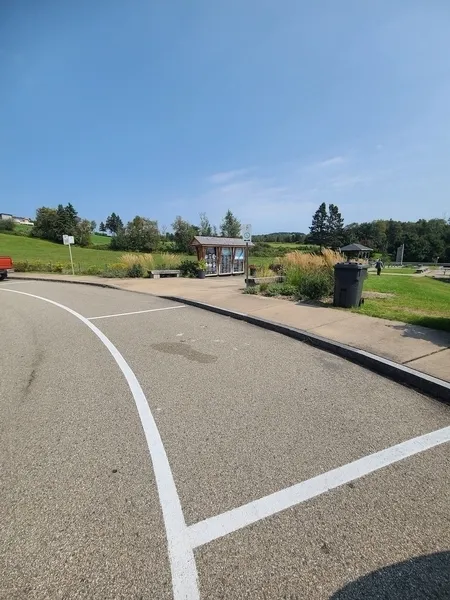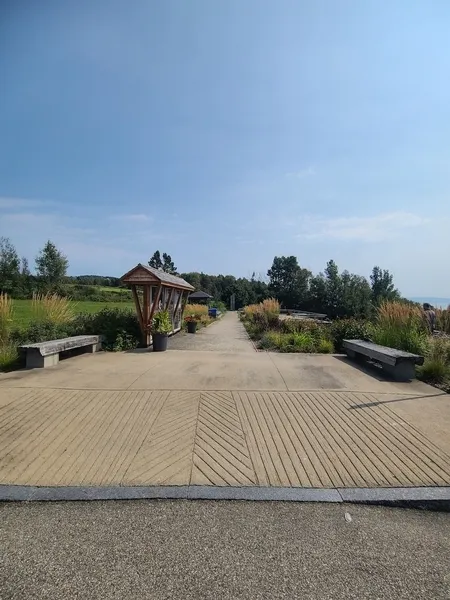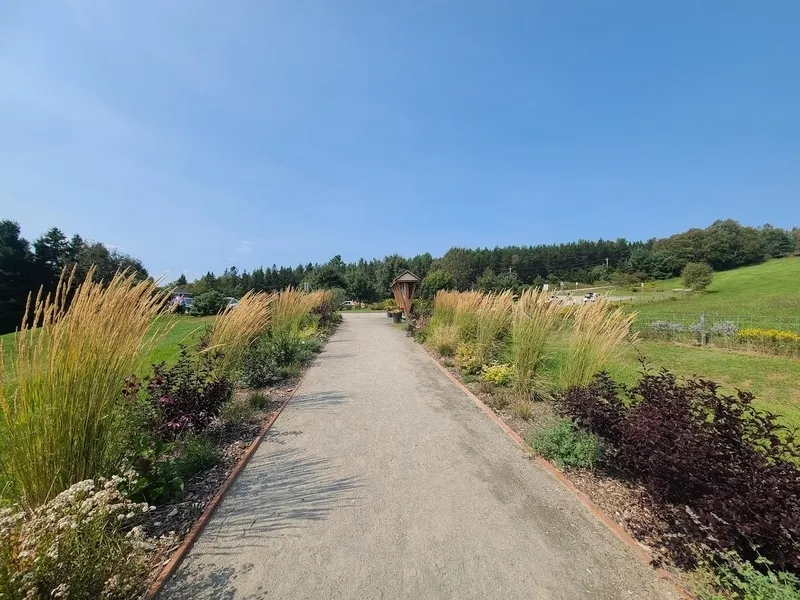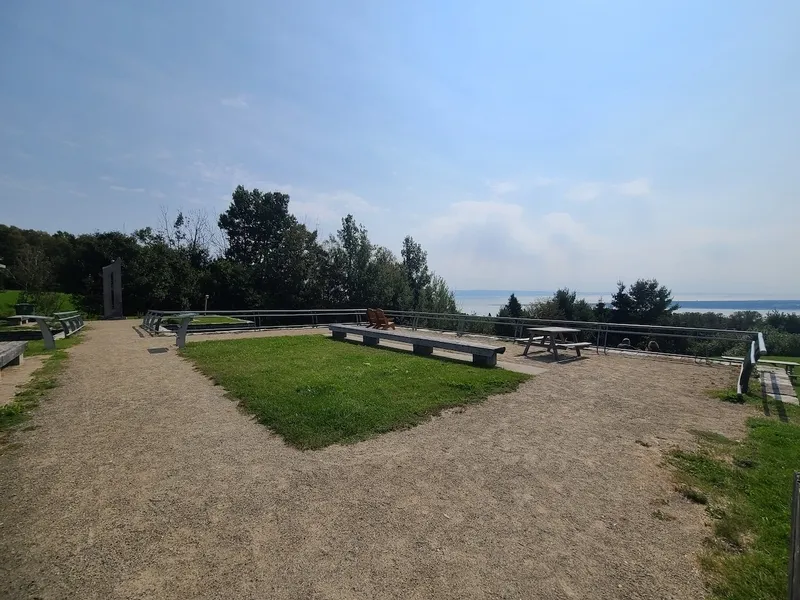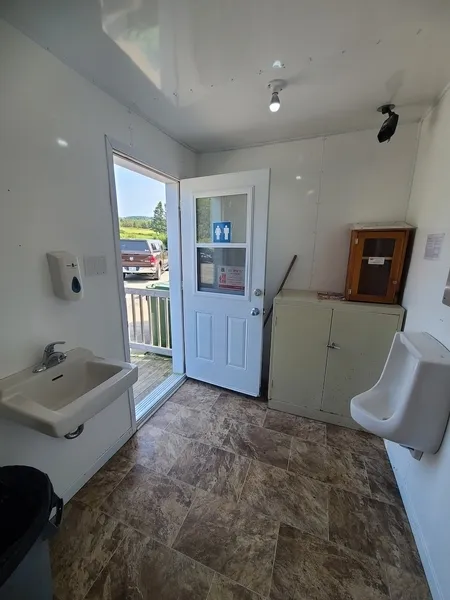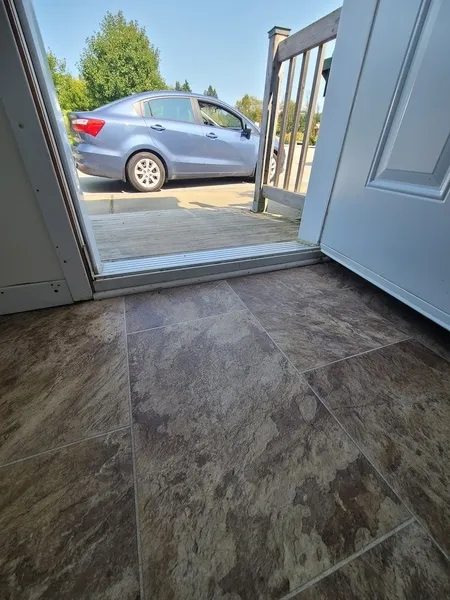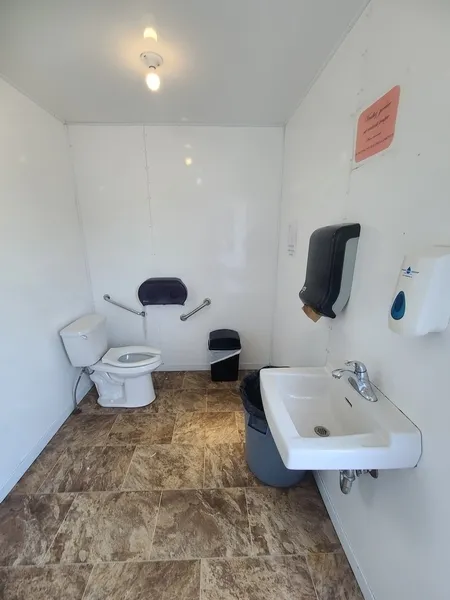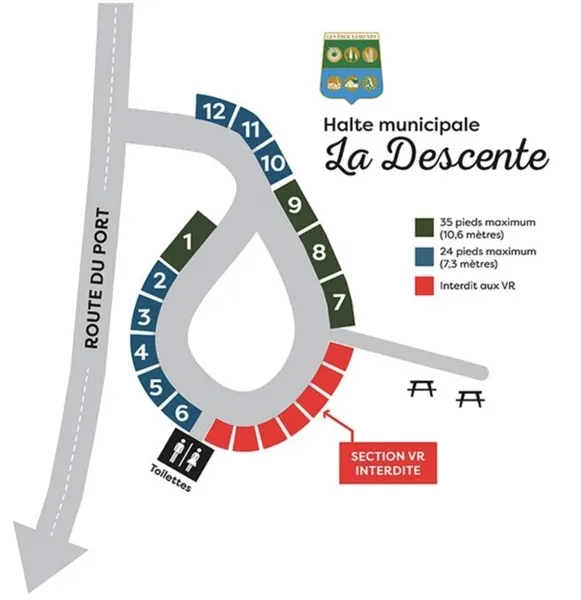Establishment details
Presence of slope
- Gentle slope
Route leading from the parking lot to the entrance
- Without obstacles
- Curb cut in front of the accessible entrance
- Longitudinal slope of the curb cut of no more than 8%
flooring
- Asphalted ground
Number of reserved places
- No seating reserved for disabled persons
Ramp
- Level difference at the bottom of the ramp : 2 cm
- On a gentle slope
Front door
- Difference in level between the exterior floor covering and the door sill : 2 cm
- Difference in level between the interior floor covering and the door sill : 7 cm
Interior maneuvering space
- Maneuvering space at least 1.5 m wide x 1.5 m deep
Switch
- Raised : 1,3 m above the floor
Toilet bowl
- Transfer zone on the side of the bowl of at least 90 cm
Grab bar(s)
- Oblique left
Sanitary equipment
- Raised soap dispenser : 1,25 m above the floor
Urinal
- Not equipped for disabled people
Additional information
- Two oblique grab bars to the left of the toilet.
- The cupboard behind the front door is an obstacle.
Trail
- Gentle slope
- Coating in compacted rock dust
Additional information
- Standard picnic tables with insufficient legroom.
Description
The entrance to the washroom has certain obstacles that can compromise accessibility, such as the height of the door threshold.
Consult the Entrée extérieure and Salle de toilette universelle fact sheets to see if this is right for you.
