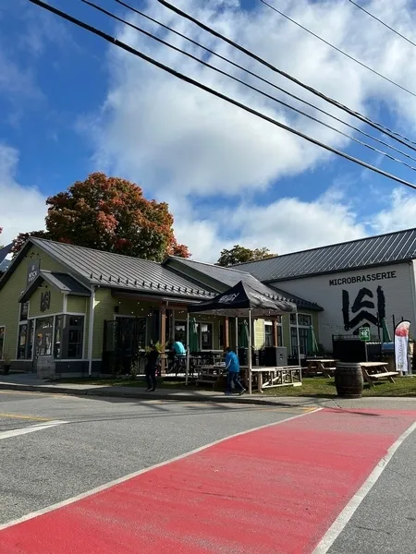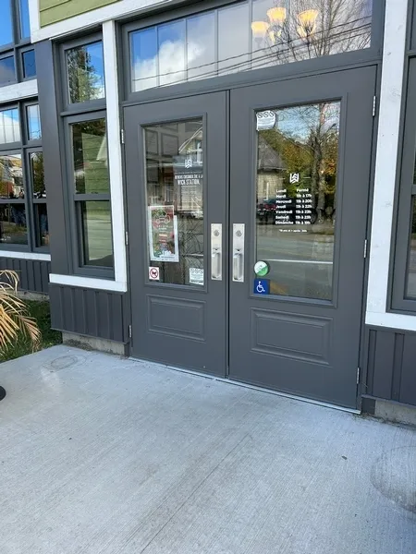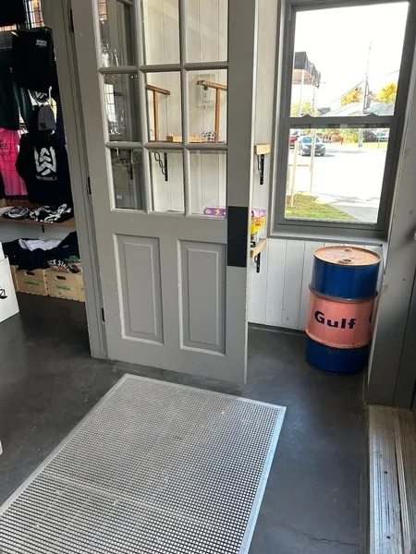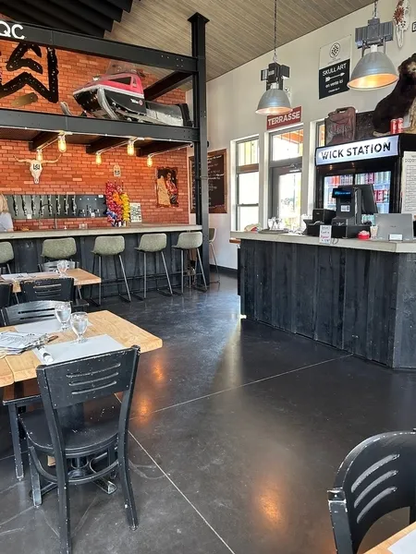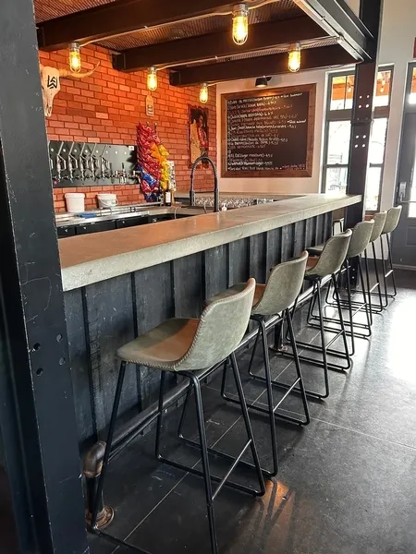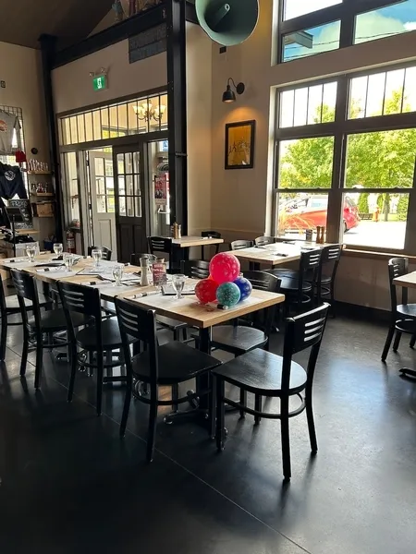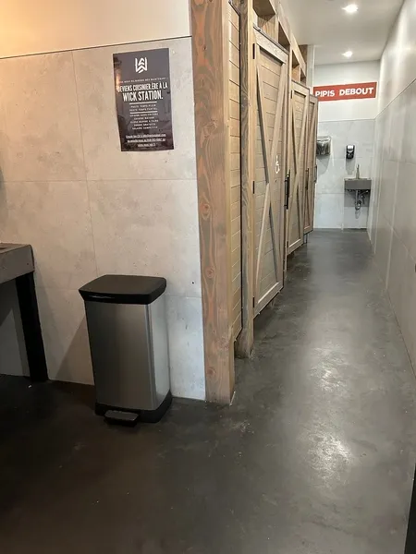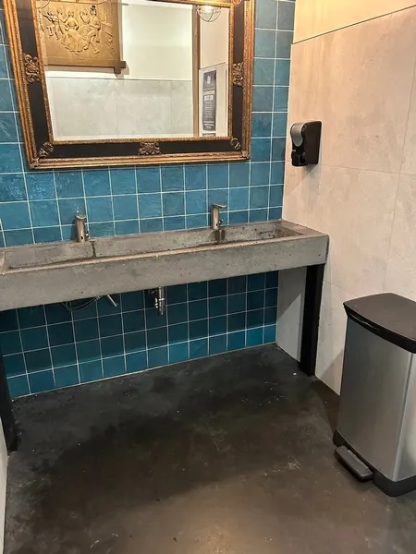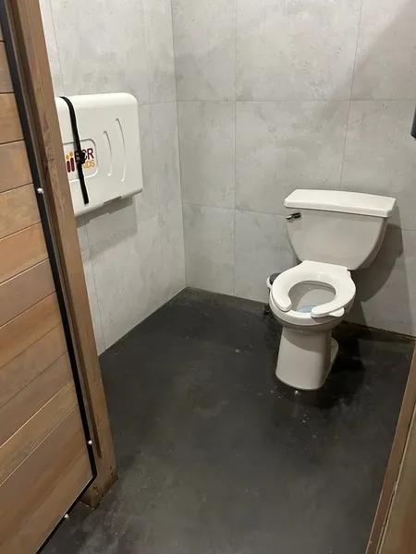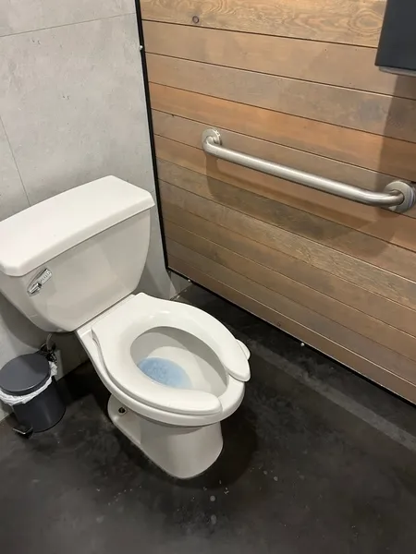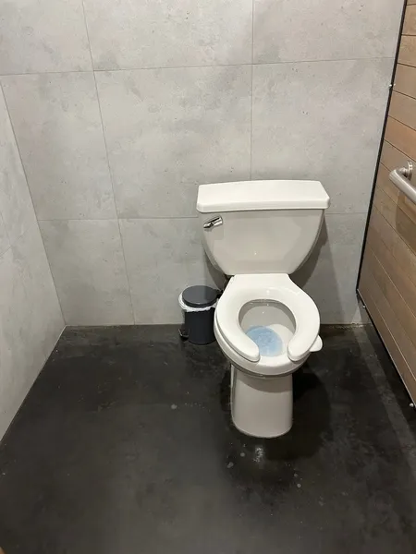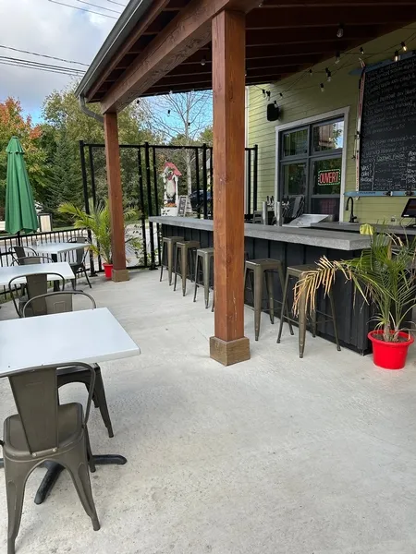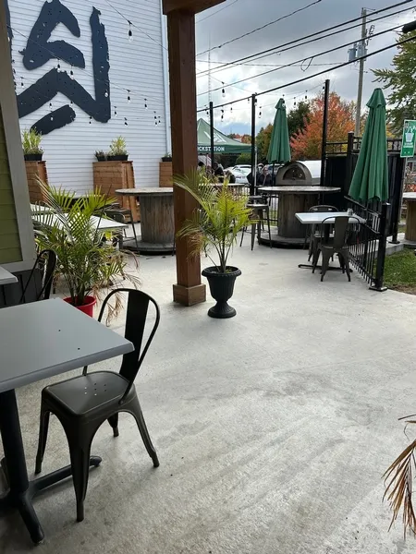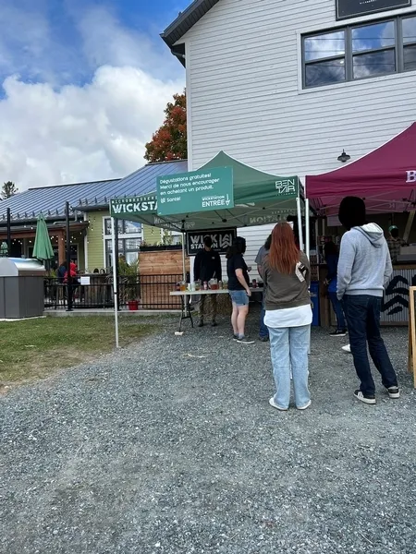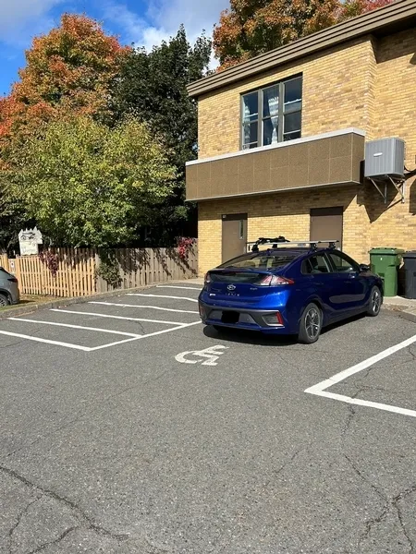Establishment details
Type of parking
- Outside
Number of reserved places
- Reserved seat(s) for people with disabilities: : 1
Reserved seat location
- Far from the entrance
Reserved seat size
- Free width of at least 2.4 m
- Free width of the side aisle on the side of at least 1.5 m
flooring
- Asphalted ground
Signaling
- Signage indicating entry on the front door
Pathway leading to the entrance
- On a gentle slope
Front door
- Maneuvering area on each side of the door at least 1.5 m wide x 1.5 m deep
- Free width of at least 80 cm
- Exterior round or thumb-latch handle
2nd Entrance Door
- Maneuvering area on each side of the door at least 1.5 m wide x 1.5 m deep
- Free width of at least 80 cm
Door
- Maneuvering space of at least 1.5m wide x 1.5m deep on each side of the door / chicane
- Free width of at least 80 cm
Washbasin
- Raised surface : 87,3 cm above floor
Sanitary equipment
- Hard to reach hand dryer
Changing table
- Accessible changing table
Urinal
- Not equipped for disabled people
Accessible washroom(s)
- Interior Maneuvering Space : 0,95 m wide x 0,95 m deep
Accessible toilet cubicle door
- Raised latch : 1,27 cm above the floor
Accessible washroom bowl
- Transfer area on the side of the toilet bowl : 63,7 cm
Accessible toilet stall grab bar(s)
- Horizontal to the left of the bowl
Other components of the accessible toilet cubicle
- Toilet Paper Dispenser : 117 cm above the floor
Signaling
- Accessible toilet room: signage
Additional information
- Changing table located in the transfer area.
Internal trips
- Maneuvering area of at least 1.5 m in diameter available
Payment
- Removable Terminal
Internal trips
Tables
- 75% of the tables are accessible.
Additional information
- Bar and product counter: surface at a height of 107 cm from the floor.
- Limited circulation space between some tables.
- Access by the building: outside door handle with thumb-latch pull
- All sections are accessible.
- 75% of the tables are accessible.
- Manoeuvring space diameter larger than 1.5 m available
- Bar counter too high : 105 cm
Additional information
- Restricted circulation in certain areas between tables.
- Entrance accessible only from inside the building.
Aisle leading to the kiosk
- On a gentle slope
- Compacted rock dust
Counter
- Maneuvering area located in front of the counter at least 1.5 m wide x 1.5 m deep
- Clearance under the counter of at least 68.5 cm
- Free width of clearance under the counter of at least 76 cm
Description
Please note that the site was evaluated during the 2024 edition of La Balade Gourmande de Victoriaville, so subsequent editions may differ.
Contact details
167, rue Saint-Louis, Warwick, Québec
819 641 9425 /
microbrasseriewickstation@gmail.com
Visit the website