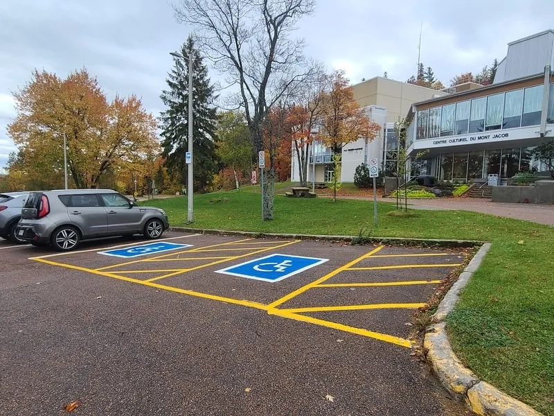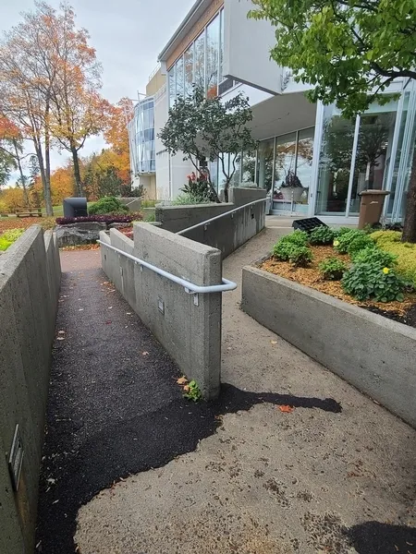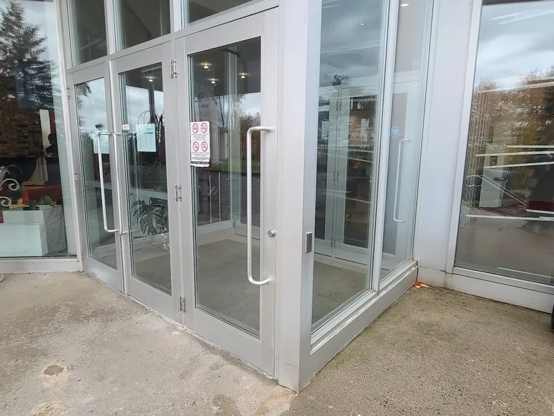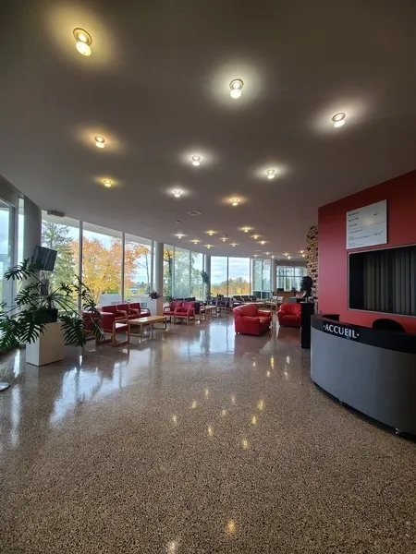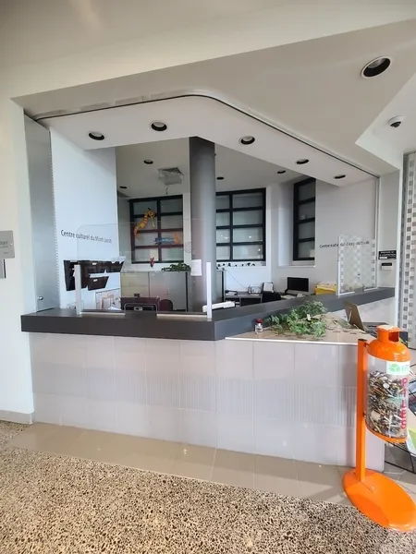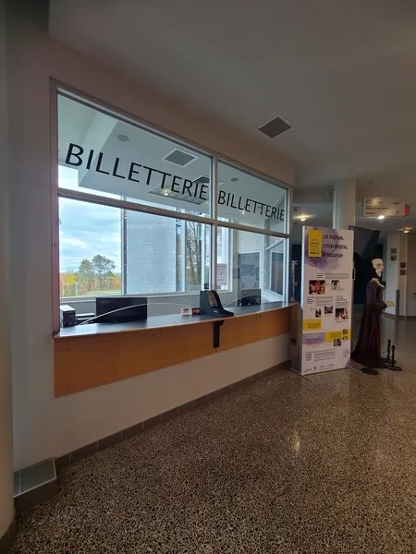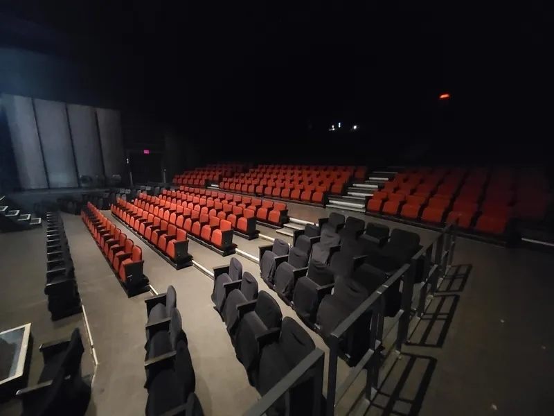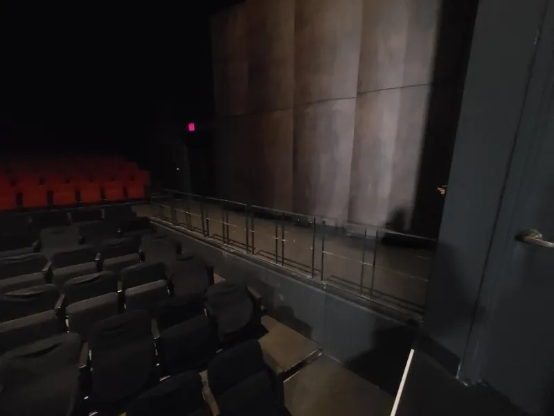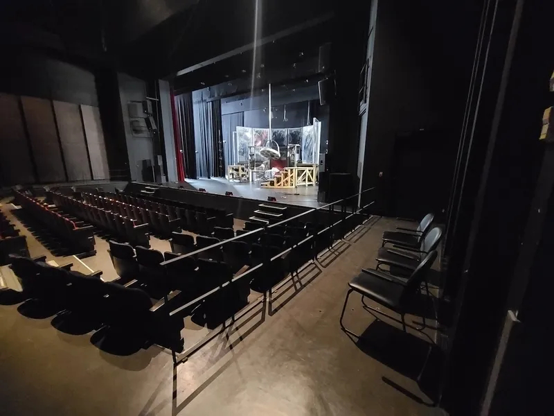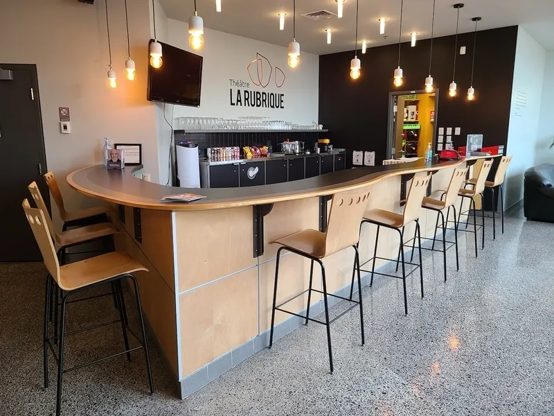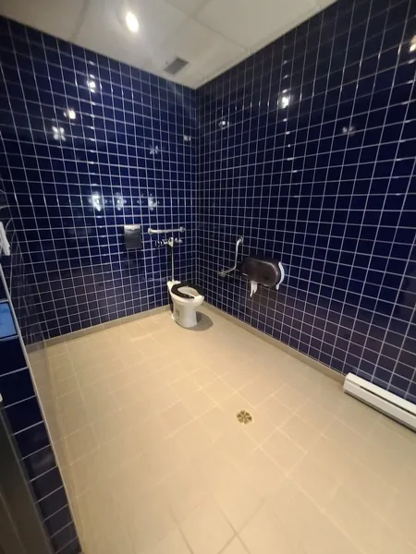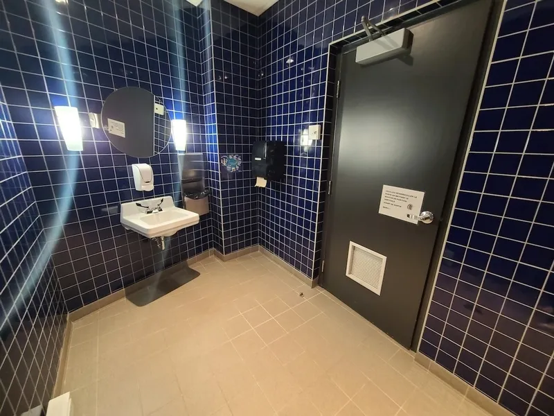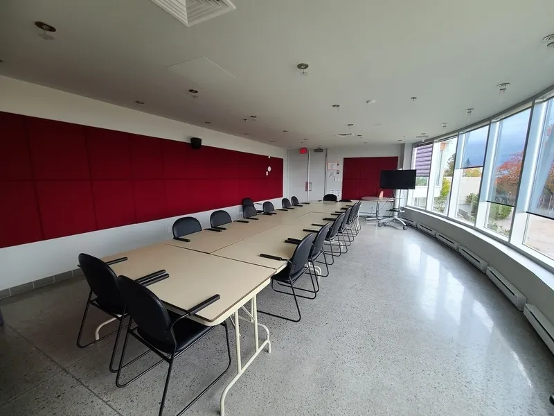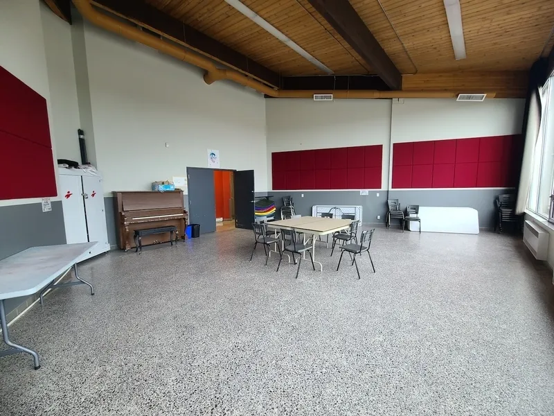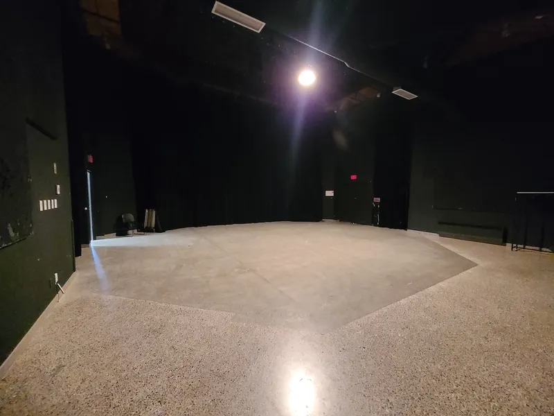Establishment details
Number of reserved places
- Reserved seat(s) for people with disabilities: : 2
Reserved seat location
- Near the entrance
Route leading from the parking lot to the entrance
- Gentle slope
- Safe route
flooring
- Asphalted ground
Pathway leading to the entrance
- On a gentle slope
Ramp
- Clear Width : 100 cm
- On a gentle slope
- Accessible handrail
Front door
- Free width of at least 80 cm
- No continuous opaque strip on the glass door
- Door equipped with an electric opening mechanism
Additional information
- The handrail is rusty and the ramp surface is bumpy in places.
Number of accessible floor(s) / Total number of floor(s)
- 2 accessible floor(s) / 2 floor(s)
Elevator
- Accessible elevator
drinking fountain
- Fitted out for people with disabilities
Signaling
- Easily identifiable traffic sign(s)
Course without obstacles
- No obstruction
Additional information
- All counters (reception, ticket office and checkroom) are 107 cm high, with insufficient clearance.
Door
- Free width of at least 80 cm
- Difficult to use latch
- Opening requiring significant physical effort
Interior maneuvering space
- Maneuvering space at least 1.5 m wide x 1.5 m deep
Toilet bowl
- Toilet bowl seat : 48 cm
- No back support for tankless toilet
Grab bar(s)
- L-shaped left
- Horizontal behind the bowl
- Too small : 45 cm in length
- Located : 115 cm above floor
Washbasin
- Accessible sink
toilet paper dispenser
- Toilet paper dispenser far from the toilet
- Located at : 2 floor
- Entrance: door not easy to open
- Entrance: door clear width larger than 80 cm
- All sections are accessible.
- All seating accessible to disabled persons
- Removable seating
- Ouverture de la porte exigeant un effort physique important
Table(s)
- 65 cm
Table(s)
- 65 cm
Interior entrance door
- No difference in level between the exterior floor covering and the door sill
- Free width of at least 80 cm
- Opening requiring significant physical effort
- No electric opening mechanism
Tables
- Accessible table(s)
Payment
- Removable Terminal
- Maneuvering space located in front of the counter of at least 1.5 m in diameter
- Counter surface : 111 cm above floor
Internal trips
- Located at : 2 floor
- Manoeuvring space diameter larger than 1.5 m available
- Seating reserved for disabled persons : 9
- Seating available for companions
- Reserved seating located on sides
- Bigger seats available : 6
- Seat(s) too low : 42 cm
- Frequency hearing assistance system : 105,9
Additional information
- There are 2 places for wheelchair users (and their companions) on each side of the stage, for a total of 4 places. It is also possible to remove 6 standard benches on each side of the reception row to accommodate 5 wheelchair users on each side.
Description
Manual wheelchairs available on request.
Anyone wishing to reserve a seat in the Salle Pierrette-Gaudreault must call the show's production company directly to inform them of their requirements.
Contact details
4160, rue du Vieux-Pont, Jonquière, Québec
Visit the website
