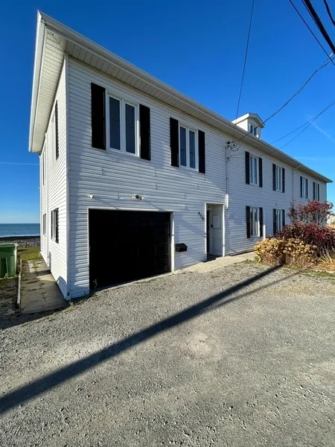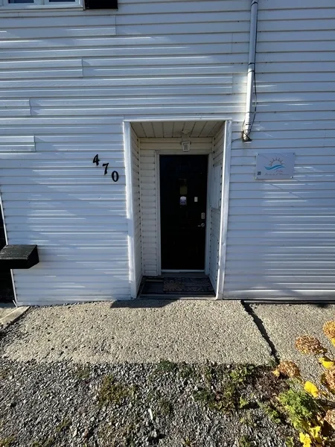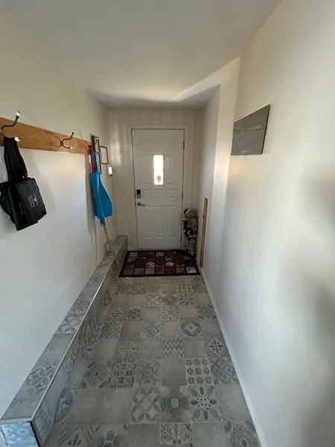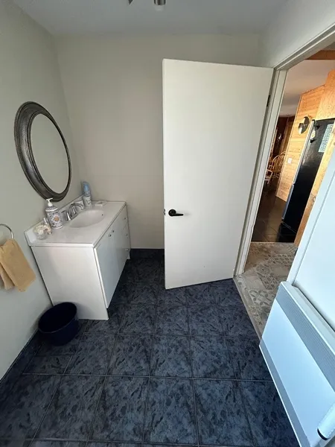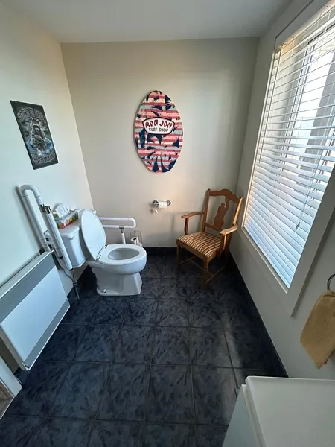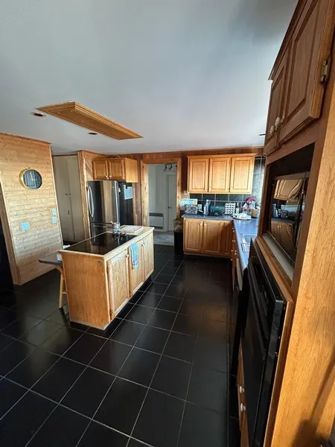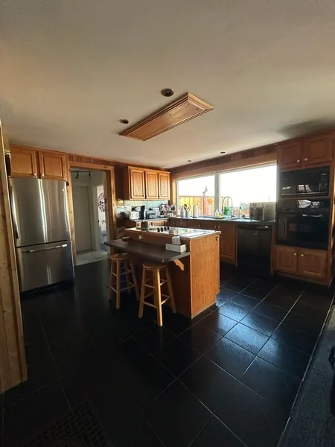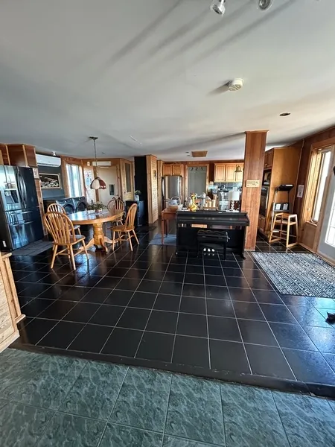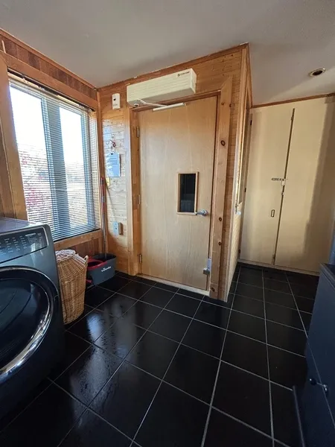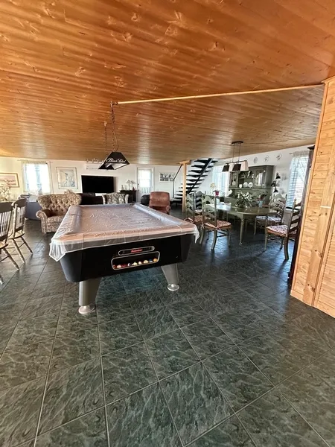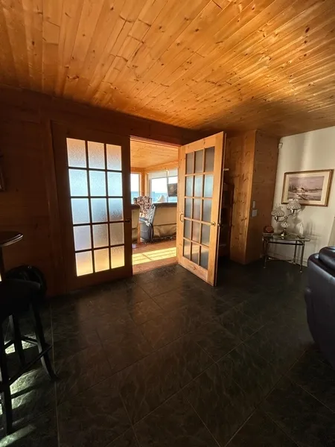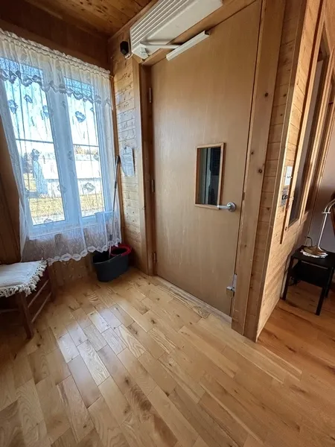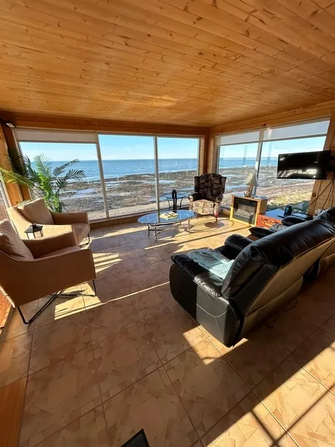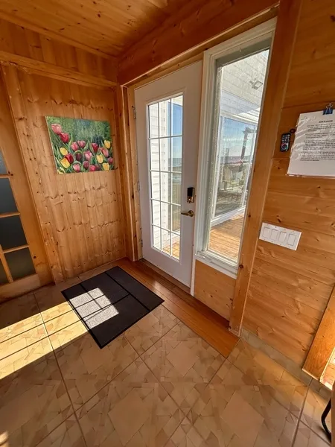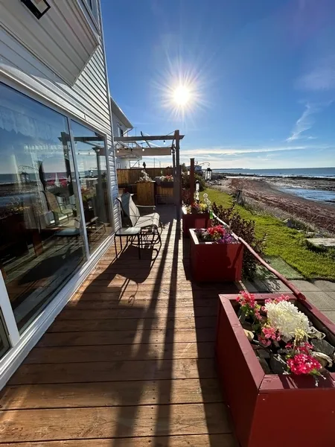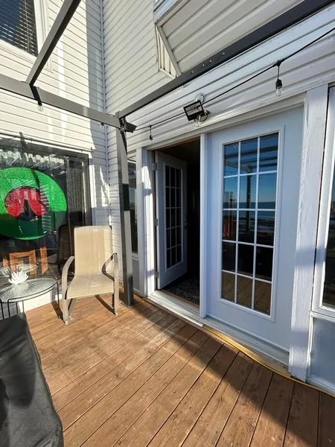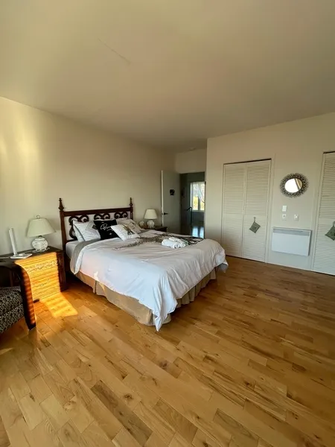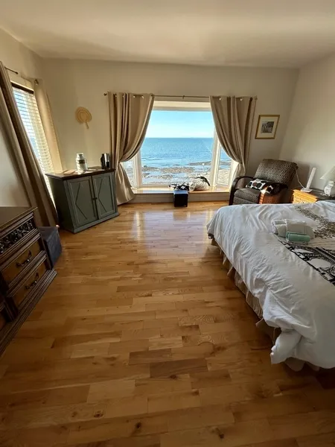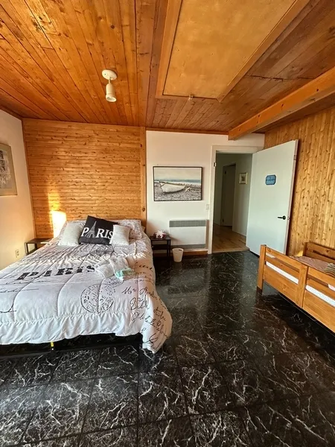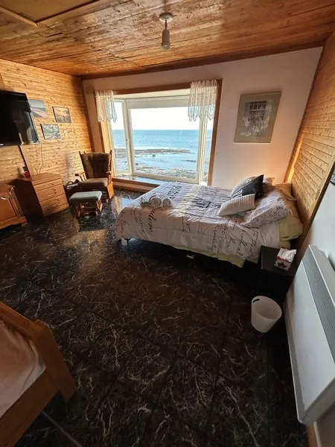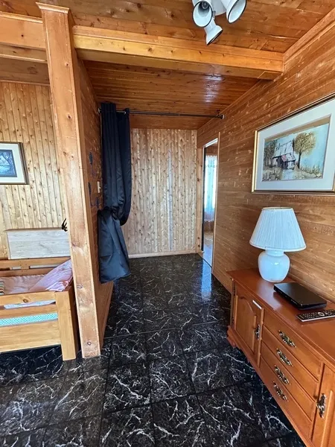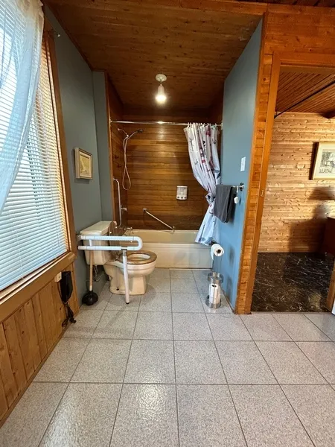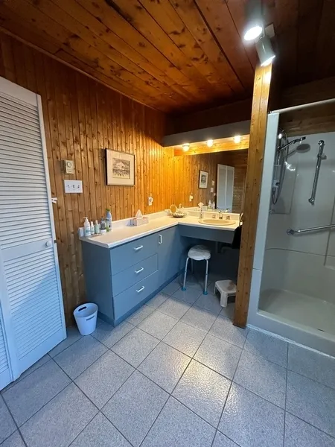Establishment details
Type of parking
- Outside
flooring
- Compacted stone ground
Pathway leading to the entrance
- Unstable or soft floor covering
Front door
- Exterior maneuvering area : 1,15 m width x 1,50 m depth in front of the door
- Interior maneuvering area : 1,25 m width x 1,50 m depth in front of the door
- Difference in level between the exterior floor covering and the door sill : 2 cm
- Difference in level between the interior floor covering and the door sill : 2 cm
- Clear Width : 75 cm
Scissor lift
- Maneuvering space : 1,35 m wide x 1,5 m deep located in front of the door
- Dimension of at least 0.80 m wide x 1.5 m deep
- Free width of the door opening at least 80 cm
Indoor circulation
- Maneuvering space : 1,32 m in diameter
- Circulation corridor of at least 92 cm
Kitchen counter
- Area located at : 91 cm above the floor
- Sink surface located at : 91 cm above the floor
- No clearance under the sink
Cabinets
- Zero-clearance hob
- Hob surface : 91 cm above the floor
- Opening the door of the wall oven (built-in) to the side
- Wall oven controls (built-in) located less than 120 cm above the floor
Dinner table
- Accessible table(s)
Indoor circulation
- Maneuvering space of at least 1.5 m in diameter
- Circulation corridor of at least 92 cm
Bed(s)
- Mattress Top : 60 cm above floor
- Clearance under the bed of at least 15 cm
- Transfer zone on side of bed exceeds 92 cm
Indoor circulation
- Maneuvering space of at least 1.5 m in diameter
- Circulation corridor of at least 92 cm
Bed(s)
- Top of the mattress between 46 cm and 50 cm above the floor
- Clearance under the bed of at least 15 cm
- Maneuvering area on the side of the bed : 1,30 m x 1,30 m
- Living room: manoeuvring space with diameter of at least 1.5 m available
- Terrace: clear width of door exceeds 80 cm
- Terrace: manoeuvring space exceeds 1.5 m x 1.5 m
- Terrace: table height between 68.5 cm and 86.5 cm
- Terrace: table: clearance under table exceeds 68.5 cm
Front door
- Clear Width : 77 cm
Interior maneuvering area
- Maneuvering area at least 1.5 m wide x 1.5 m deep
Toilet bowl
- Transfer area on the side of the bowl at least 90 cm wide x 1.5 m deep
Grab bar to the right of the toilet
- Retractable grab bar
Sink
- Maneuvering area in front of the sink at least 80 cm wide x 1.2 m deep
- Surface located at a height of : 89 cm above the ground
- Clearance under the sink with a height of at least 68.5 cm above the floor
Bath
- Shower bath
- Clear area in front of the bath : 70 cm x 70 cm
- Shower phone at a height of : 2 m from the bottom of the bath
- Shower-telephone hose length : 1,5 m
Bath: grab bar on left side wall
- Vertical bar
Bath: grab bar on right side wall
- Vertical bar
Bath: grab bar on the wall facing the entrance
- Vertical or oblique bar
Door
- Maneuvering space outside : 1,38 m wide x 1,50 m deep in front of the door
- Inward opening door
- Free width of at least 80 cm
Interior maneuvering space
- Restricted Maneuvering Space : 1,2 m wide x 1,2 meters deep
Toilet bowl
- Transfer zone on the side of the bowl of at least 90 cm
Grab bar(s)
- Retractable left
- Retractable right
Washbasin
- Maneuvering space in front of the washbasin at least 80 cm wide x 120 cm deep
- Surface between 68.5 cm and 86.5 cm above the floor
- No clearance under the sink
Contact details
470, route 132 Est, Sainte-Luce, Québec
819 448 6366 /
vbhorizon@hotmail.com
Visit the website