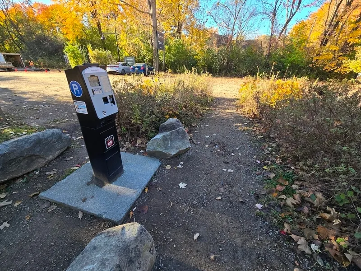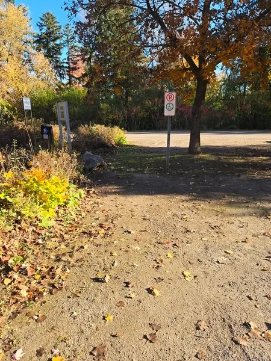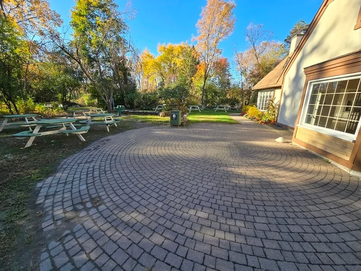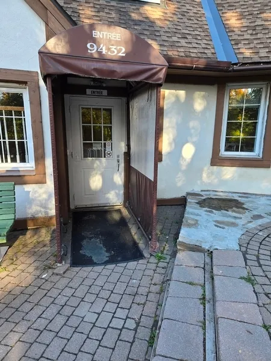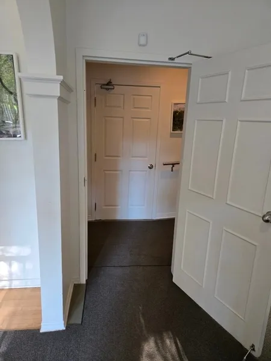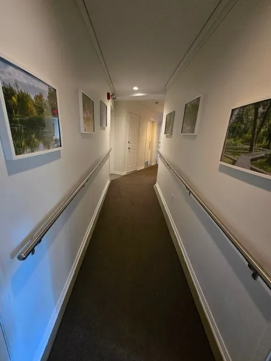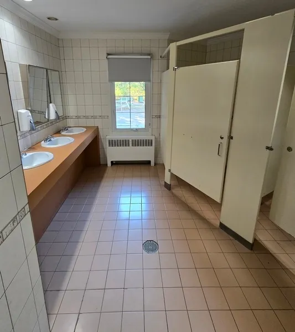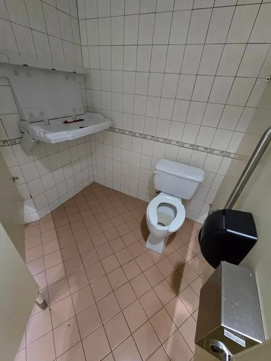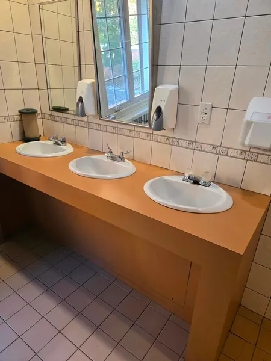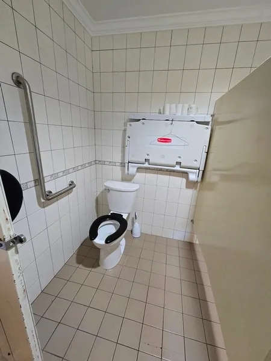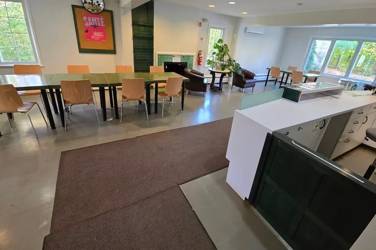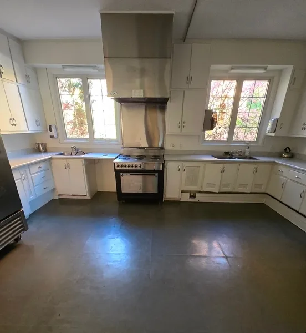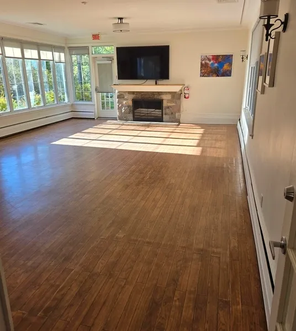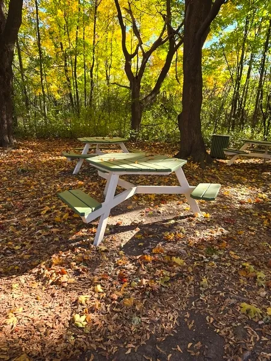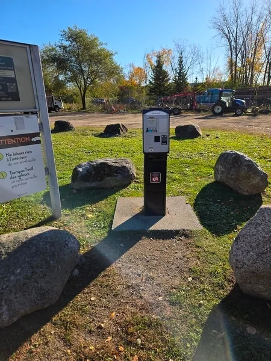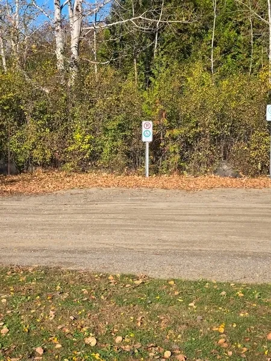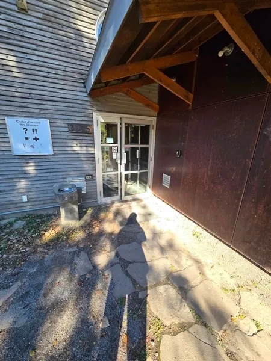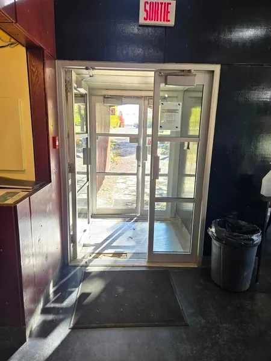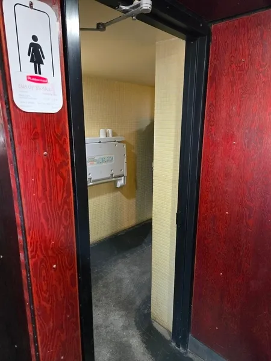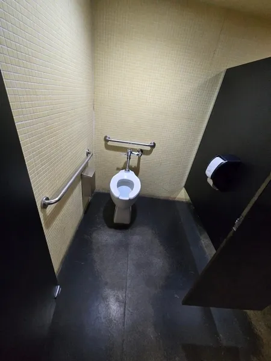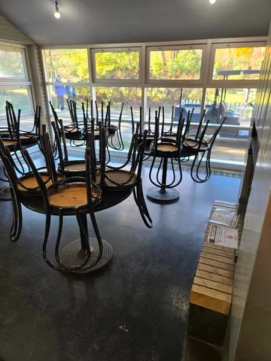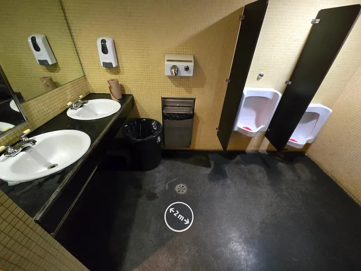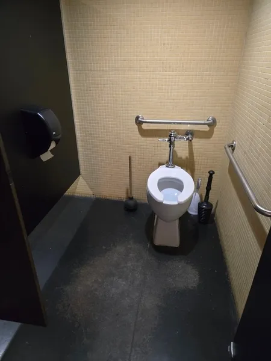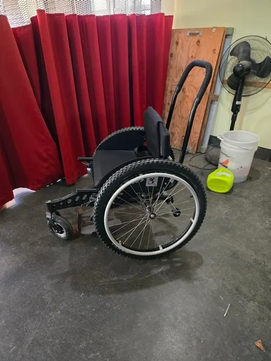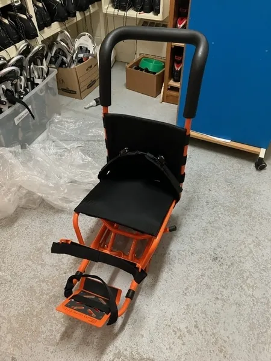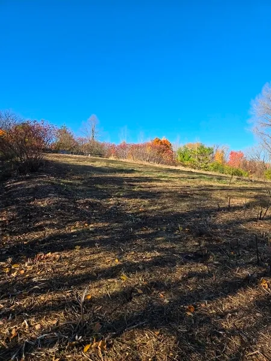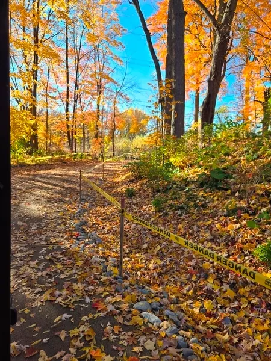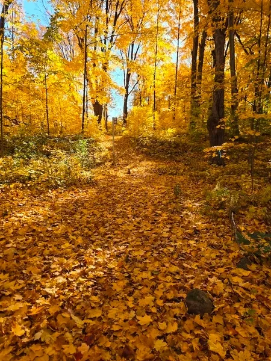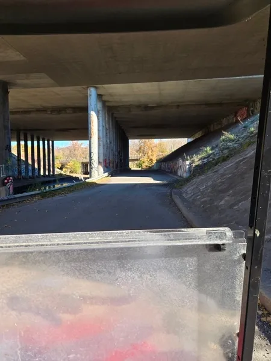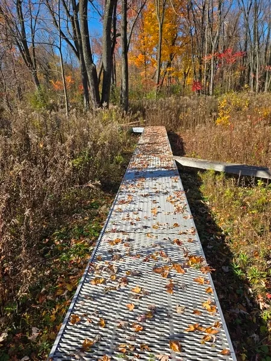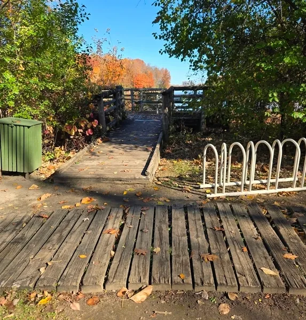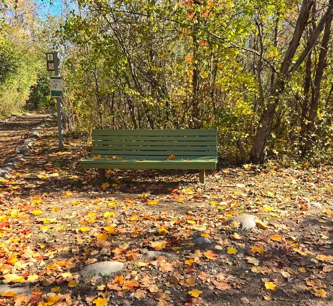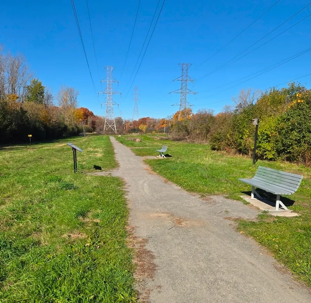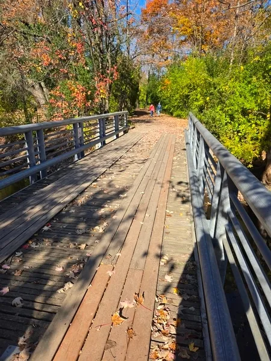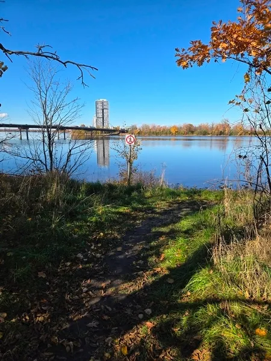Establishment details
Number of reserved places
- Reserved seat(s) for people with disabilities: : 1
parking meter
- Located on a concrete base and without a curb
Route leading from the parking lot to the entrance
- Without obstacles
flooring
- Compacted stone ground
Trail
- Coating in compacted rock dust
- Clay coating
- Width over 1.1m
- level path
- elevated path
Rest area
- Interpretive panels 1.2m high
Outdoor furniture
- Accessible table
Additional information
- The trail's accessible tables are located behind the Pitfield house, on a grass surface. There are two of them. There are none near the Chalet des Champs.
- The Attractions Trail is bordered on all sides by logs. Some roots are exposed on the trail. There are no rest areas on this trail.
- The Maple and Camille trails are unmarked, with a few muddy sections. There are no rest areas either.
- There are occasional footbridges on the trails, which are 1.2m wide. However, there are thresholds of around 3 cm to climb over, and no ledges.
- La passerelle japonaise est partiellement accessible, par sa largeur de 1,2m. Il n'y a pas de rebords sur ses côtés et certaines parties (qu'il n'est pas obligatoire d'emprunter) sont moins larges de moitié.
Pathway leading to the entrance
- Unstable or soft floor covering
Front door
- Maneuvering area on each side of the door at least 1.5 m wide x 1.5 m deep
- Difference in level between the exterior floor covering and the door sill : 2 cm
- Free width of at least 80 cm
Vestibule
- Distance of at least 1.35 m between two consecutive open doors
2nd Entrance Door
- Free width of at least 80 cm
Additional information
- The flooring is very unstable on the way to the entrance. It is composed of stone slabs with space between them.
Course without obstacles
- Clear width of the circulation corridor of more than 92 cm
Additional information
- Adapted equipment can be rented at Chalet des Champs.
Door
- Insufficient clear width : 74 cm
Washbasin
- Surface between 68.5 cm and 86.5 cm above the floor
- Clearance under the sink of at least 68.5 cm above the floor
Accessible washroom(s)
- Interior Maneuvering Space : 1,3 m wide x 0,88 m deep
Accessible toilet cubicle door
- Clear door width : 77 cm
- No inside handle
Accessible washroom bowl
- Transfer area on the side of the toilet bowl : 71 cm
Accessible toilet stall grab bar(s)
- Horizontal to the right of the bowl
- Horizontal behind the bowl
Accessible washroom(s)
- 1 toilet cabin(s) adapted for the disabled / 2 cabin(s)
Other components of the accessible toilet cubicle
- Toilet paper dispenser far from the toilet
Additional information
- Please note that the entrance doors to the washroom and toilet cubicle are restricted (74 and 77 cm).
Door
- Insufficient clear width : 74 cm
Washbasin
- Surface between 68.5 cm and 86.5 cm above the floor
- Clearance under the sink of at least 68.5 cm above the floor
Accessible washroom(s)
- Interior Maneuvering Space : 1,3 m wide x 0,88 m deep
Accessible toilet cubicle door
- Clear door width : 77 cm
- Inside shackle handle
Accessible washroom bowl
- Transfer area on the side of the toilet bowl : 71 cm
Accessible toilet stall grab bar(s)
- Horizontal to the left of the bowl
- Horizontal behind the bowl
Accessible washroom(s)
- 1 toilet cabin(s) adapted for the disabled / 1 cabin(s)
Other components of the accessible toilet cubicle
- Toilet paper dispenser far from the toilet
Additional information
- Please note that the doors are of restricted width
Pathway leading to the entrance
- Circulation corridor at least 1.1 m wide
Front door
- Exterior maneuvering area : 1,13 m width x 1,5 m depth in front of the door
- Difference in level between the exterior floor covering and the door sill : 3 cm
- When you have to pull the door: no lateral clearance on the side of the handle
- Clear Width : 76 cm
- Opening requiring significant physical effort
- No electric opening mechanism
Interior access ramp
- Maneuvering space in front of the access ramp : 1,15 m x 1,3 m
- Free width of at least 110 cm
- On a steep slope : 9 %
drinking fountain
- Raised spout : 94 cm
Door
- Maneuvering space outside : 1,5 m wide x 1,13 m depth in front of the door / baffle type door
- Interior Maneuvering Space : 1,5 m wide x 1,5 m depth in front of the door / baffle type door
- Free width of at least 80 cm
Washbasin
- Surface between 68.5 cm and 86.5 cm above the floor
- Clearance under sink : 67 cm above floor
Accessible washroom(s)
- Indoor maneuvering space at least 1.2 m wide x 1.2 m deep inside
Accessible toilet cubicle door
- Free width of the door at least 80 cm
Accessible washroom bowl
- Transfer zone on the side of the toilet bowl of at least 90 cm
Accessible toilet stall grab bar(s)
- L-shaped left
Accessible washroom(s)
- 1 toilet cabin(s) adapted for the disabled / 3 cabin(s)
Additional information
- At the time of the October 2024 visit, the changing table was broken and located in the transfer area. The transfer zone was therefore 60 cm including the open changing table. Without it, the transfer zone was 90 cm.
Door
- Maneuvering space outside : 1,5 m wide x 1,13 m depth in front of the door / baffle type door
- Free width of at least 80 cm
Washbasin
- Surface between 68.5 cm and 86.5 cm above the floor
- Clearance under sink : 67 cm above floor
Accessible toilet cubicle door
- Clear door width : 77 cm
Accessible washroom bowl
- Transfer area on the side of the toilet bowl : 78 cm
Accessible toilet stall grab bar(s)
- L-shaped right
Accessible washroom(s)
- 1 toilet cabin(s) adapted for the disabled / 2 cabin(s)
Other components of the accessible toilet cubicle
- Toilet paper dispenser far from the toilet
Additional information
- A kitchen is located in the dining room. This is not equipped for the disabled. It's mainly used by caterers.
Description
Bois-de-Liesse Nature Park is a park in the Montreal region. It features several trails and two chalets. You can also rent a room in the Pitfield house. There are two parking lots, each with reserved parking. Adapted equipment can be rented at the Chalet des Champs.
Contact details
9432 boul Gouin O, Pierrefonds, Québec
514 280 6729 /
pleinair@montreal.ca
Visit the website