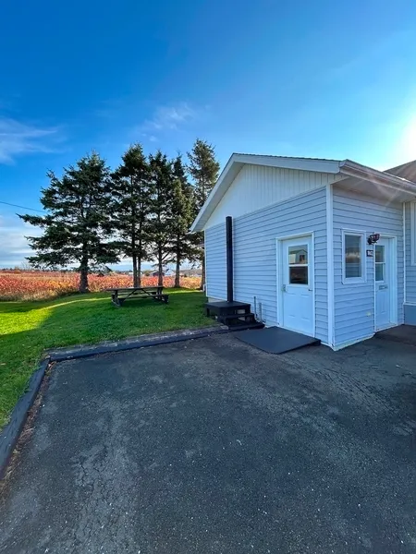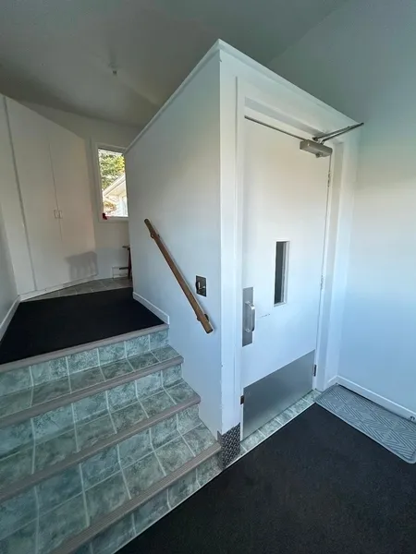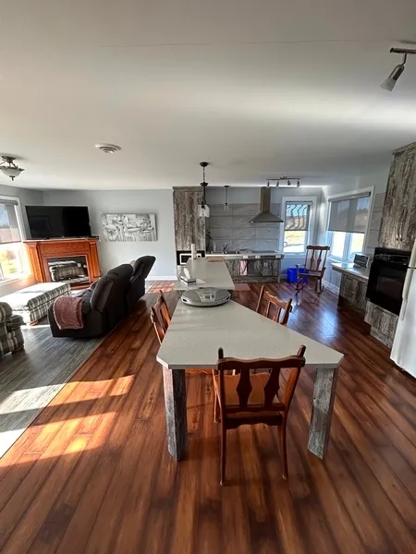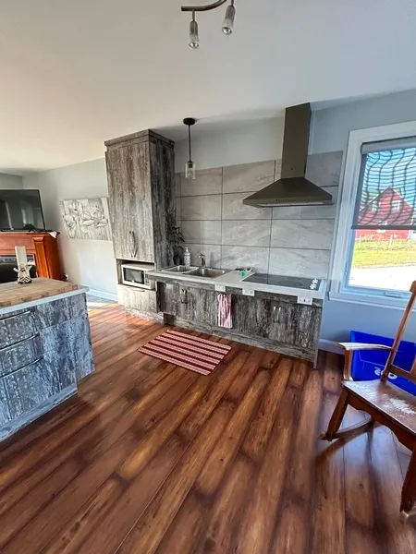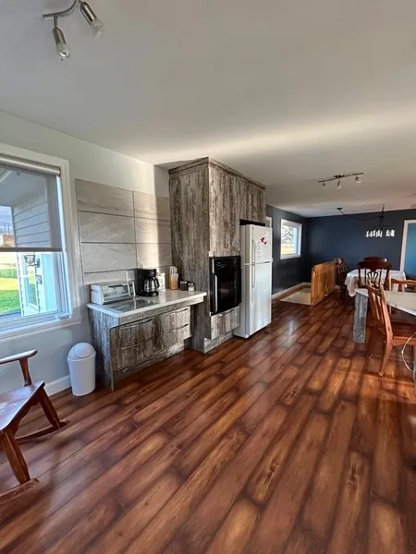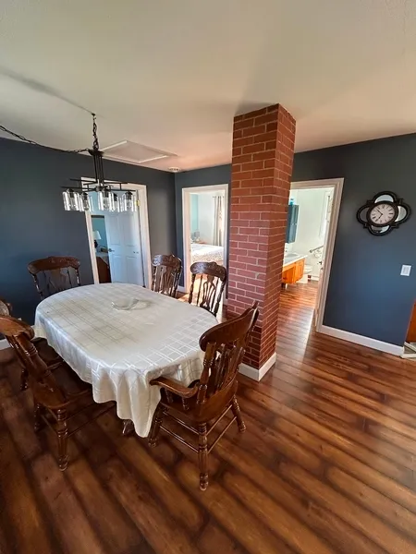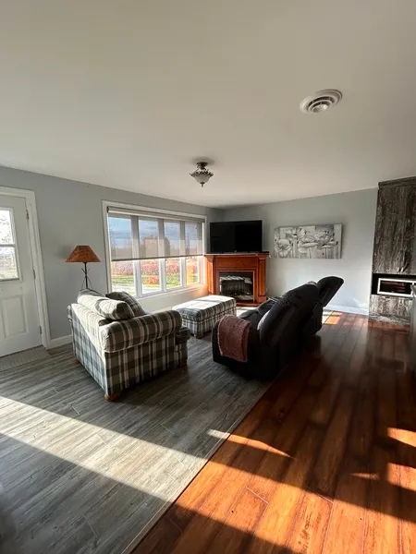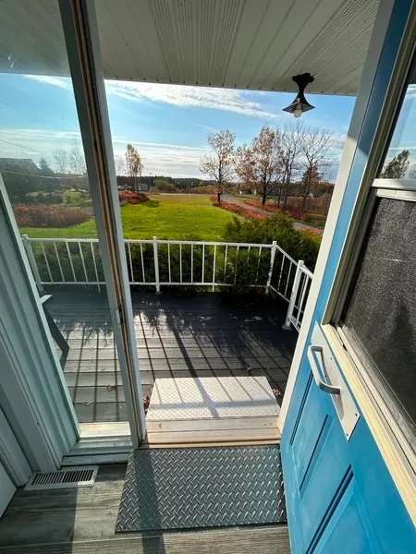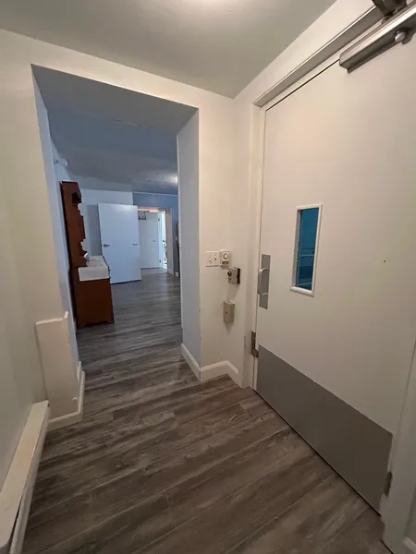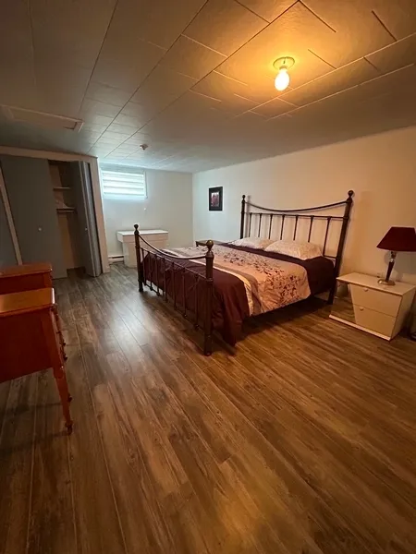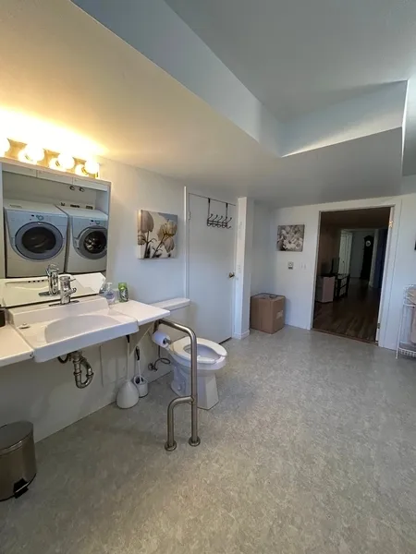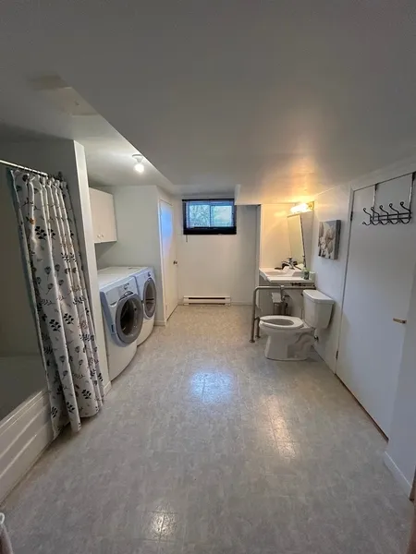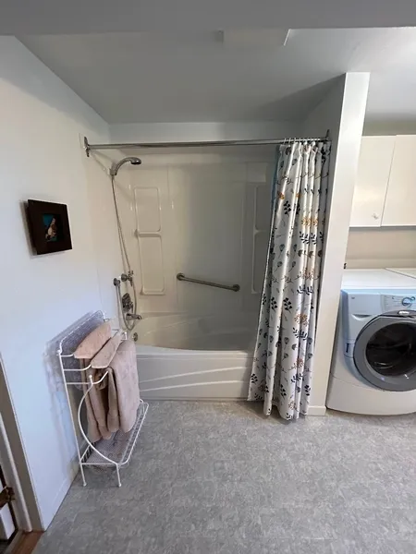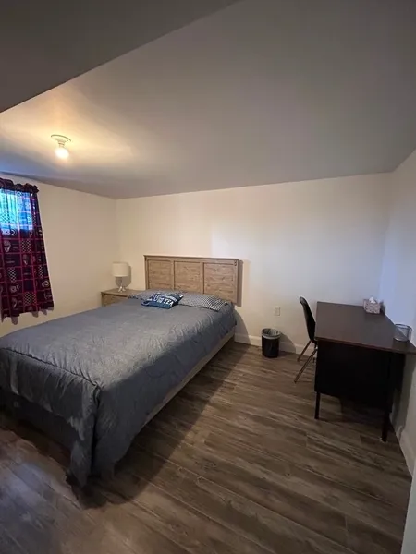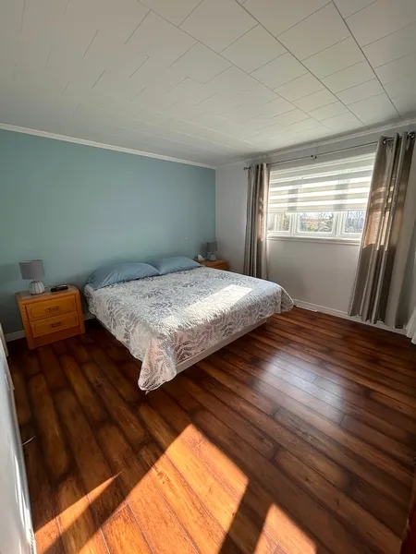Establishment details
Front door
- Exterior maneuvering area : 1,2 m width x 1,2 m depth in front of the door
- Interior maneuvering area : 1,26 m width x 1,50 m depth in front of the door
- Difference in level between the exterior floor covering and the door sill : 3 cm
- Difference in level between the interior floor covering and the door sill : 3 cm
- When you have to pull the door: lateral clearance on the side of the handle of : 26 cm
- Free width of at least 80 cm
Number of accessible floor(s) / Total number of floor(s)
- 2 accessible floor(s) / 2 floor(s)
Scissor lift
- Maneuvering space : 1,30 m wide x 1,50 m deep located in front of the door
- Free width of the door opening at least 80 cm
Movement between floors
- Manlift
Indoor circulation
- Maneuvering space of at least 1.5 m in diameter
- Circulation corridor of at least 92 cm
Kitchen counter
- Surface between 68.5 cm and 86.5 cm above the floor
- Clearance under the sink of at least 68.5 cm above the floor
- Clearance Depth Under Sink : 20 cm
Cabinets
- Hob with release
- Clearance under the hob of at least 68.5 cm above the floor
- Clearance depth under cooktop : 20 cm
- Opening the door of the wall oven (built-in) to the side
- Front hood controls
Dinner table
- Accessible table(s)
- Living room: manoeuvring space with diameter of at least 1.5 m available
- Terrace: exterior door sill too high : 2 cm
- Terrace: bevelled exterior door sill: ramp steeply sloped : 20 %
- Terrace: bevelled interior door sill: ramp steeply sloped : 20 %
- Terrace: manoeuvring space exceeds 1.5 m x 1.5 m
Front door
- Free width of at least 80 cm
Interior maneuvering area
- Maneuvering area at least 1.5 m wide x 1.5 m deep
Toilet bowl
- Transfer area on the side of the bowl at least 90 cm wide x 1.5 m deep
Grab bar to the right of the toilet
- Horizontal grab bar
- Located between 75 cm and 85 cm above the ground
Grab bar behind the toilet
- No grab bar
Sink
- Accessible sink
Sanitary equipment
- Easy access towel rack
Bath
- Shower bath
- Clear area in front of the bath at least 80 cm deep over the entire length of the bath
- Height ledge between 40 cm and 46 cm from the ground
- Bath bench available on request
- Shower phone at a height of : 1,77 m from the bottom of the bath
- Telephone shower hose over 1.8 m in length
Bath: grab bar on left side wall
- No grab bar
Bath: grab bar on right side wall
- No grab bar
Bath: grab bar on the wall facing the entrance
- Vertical or oblique bar
Interior entrance door
- Maneuvering space of at least 1.5 m x 1.5 m
- Free width of at least 80 cm
Indoor circulation
- Maneuvering space of at least 1.5 m in diameter
Bed(s)
- Mattress Top : 62 cm above floor
- Clearance under the bed of at least 15 cm
- Maneuvering area on the side of the bed at least 1.5 m wide x 1.5 m deep
Wardrobe / Coat hook
- Rod less than 1.3 m above the floor
Orders
- Electrical outlet located near bed
Interior entrance door
- Maneuvering space : 1,2 m x 1,2 m
- Free width of at least 80 cm
Bed(s)
- Mattress Top : 60 cm above floor
- Clearance under the bed of at least 15 cm
- Maneuvering area on the side of the bed : 1,10
Interior entrance door
- Maneuvering space of at least 1.5 m x 1.5 m
- Free width of at least 80 cm
Indoor circulation
- Maneuvering space of at least 1.5 m in diameter
Bed(s)
- Mattress Top : 56 cm above floor
- No clearance under the bed
- Transfer zone on side of bed exceeds 92 cm
