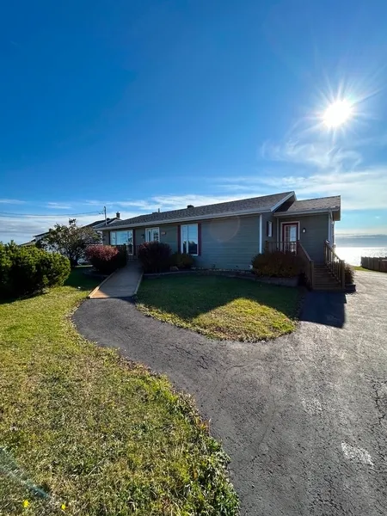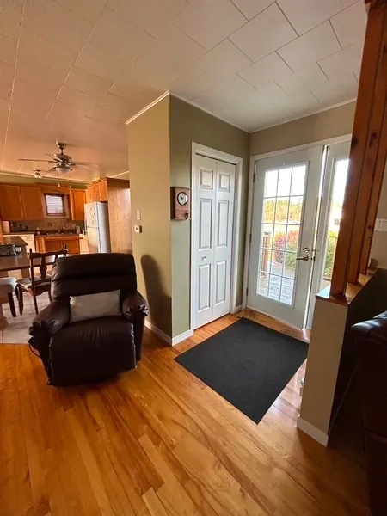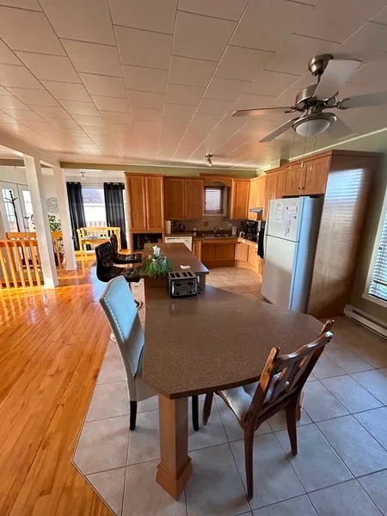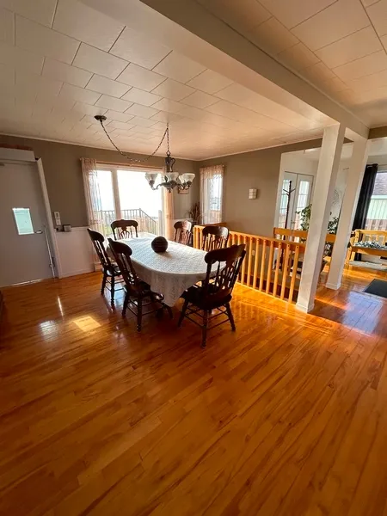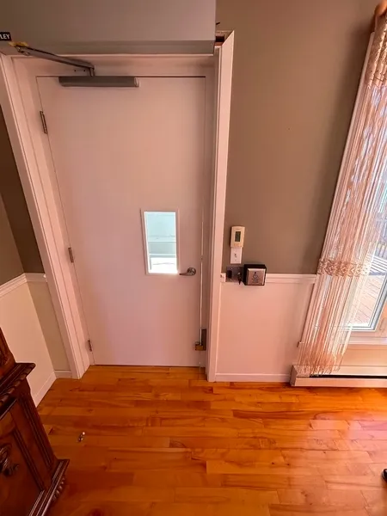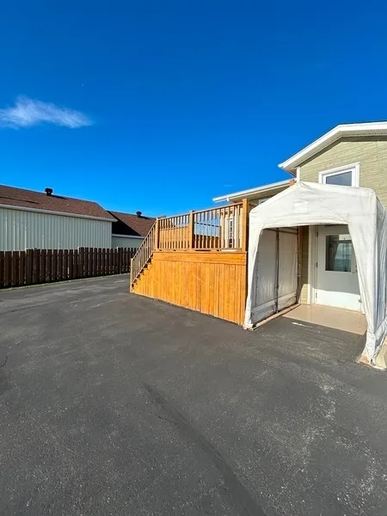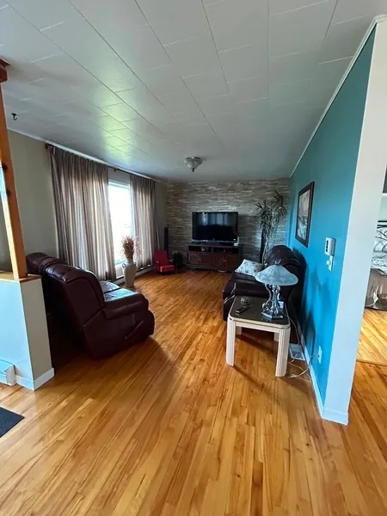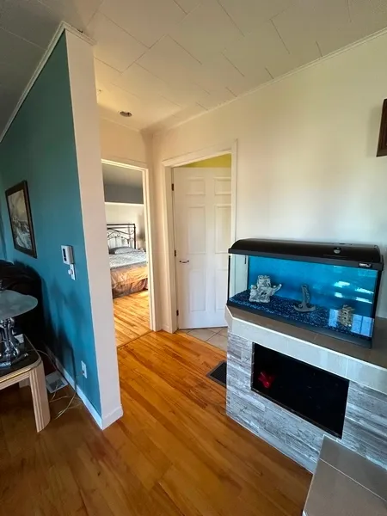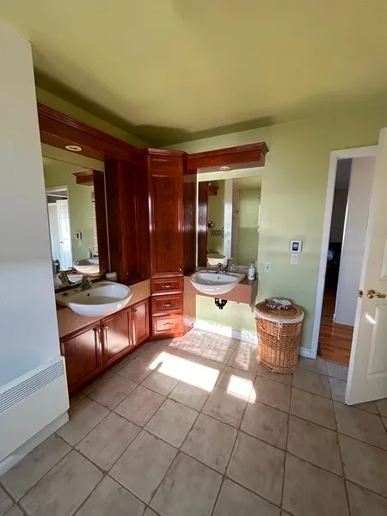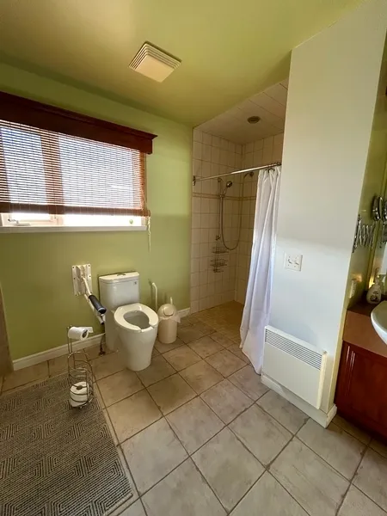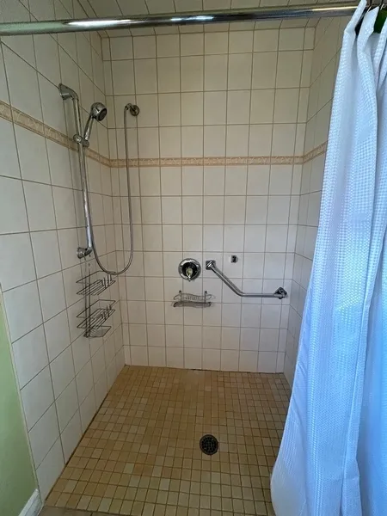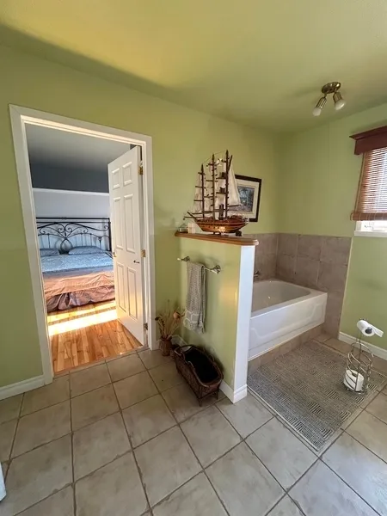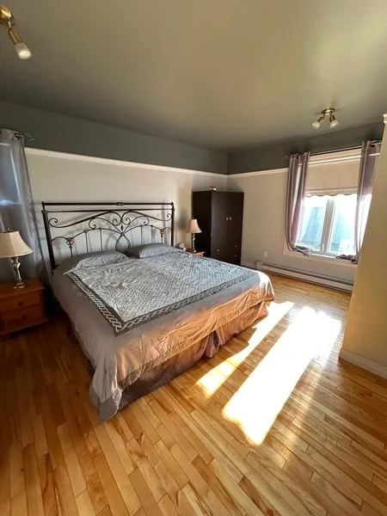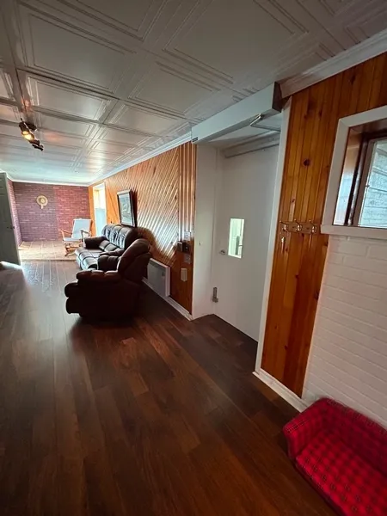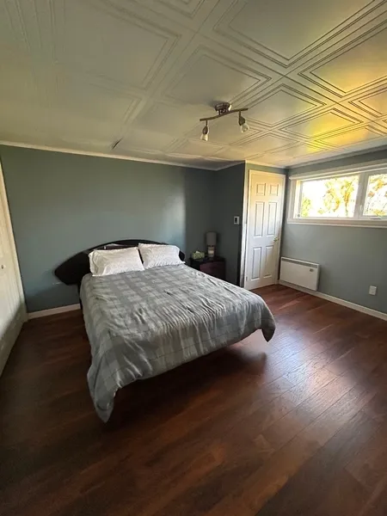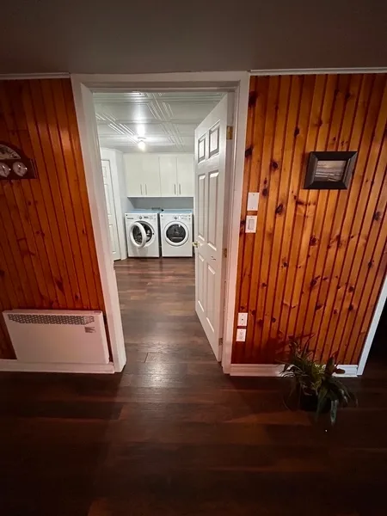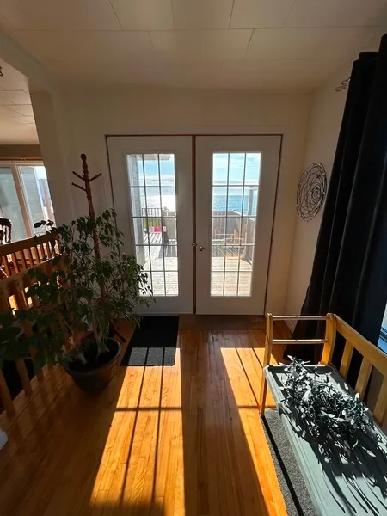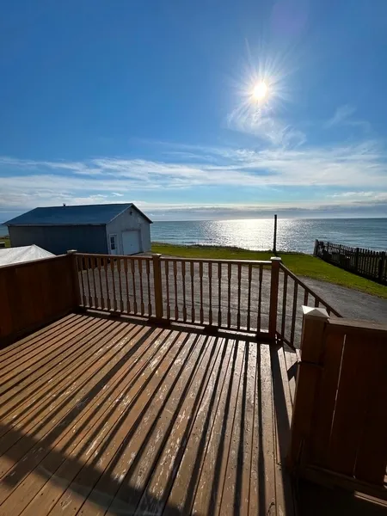Establishment details
Ramp
- Fixed access ramp
- Maneuvering area at the top of the access ramp of at least 1.5 m x 1.5 m
- Maneuvering area at the bottom of the ramp of at least 1.5 m x 1.5 m
- Protective edge on both sides
- Clear width of at least 1.1 m
- On a gentle slope
- No handrail
Front door
- Interior maneuvering area : 1,30 m width x 1,50 m depth in front of the door
- Difference in level between the exterior floor covering and the door sill : 2 cm
- When you have to pull the door: lateral clearance on the side of the handle of : 36 cm
- Clear Width : 75 cm
Front door
- Free width of at least 80 cm
Number of accessible floor(s) / Total number of floor(s)
- 2 accessible floor(s) / 2 floor(s)
Scissor lift
- Maneuvering space of at least 1.5 m wide x 1.5 m deep located in front of the door
- Free width of the door opening at least 80 cm
Movement between floors
- Manlift
Indoor circulation
- Maneuvering space of at least 1.5 m in diameter
- Circulation corridor of at least 92 cm
Kitchen counter
- Surface between 68.5 cm and 86.5 cm above the floor
- Clearance under the sink of at least 68.5 cm above the floor
- Clearance Depth Under Sink : 20 cm
Cabinets
- Maneuvering space in front of the refrigerator : 1,28 m in diameter
- Clearance under the hob of at least 68.5 cm above the floor
- Clearance depth under cooktop : 20 cm
- Opening the door of the wall oven (built-in) to the side
- Front hood controls
Dinner table
- Accessible table(s)
- Living room: manoeuvring space with diameter of at least 1.5 m available
- Terrace: manoeuvring space in front of door restricted : 1,20 m x 1,20 m
- Terrace: clear width of door exceeds 80 cm
- Terrace: manoeuvring space exceeds 1.5 m x 1.5 m
Pathway leading to the entrance
- Width traffic corridor : 0,80 m
Front door
- Maneuvering area outside in front of the door : 1 m width x 1,30 m depth
- Free width of at least 80 cm
Interior maneuvering area
- Maneuvering area at least 1.5 m wide x 1.5 m deep
Toilet bowl
- Transfer area on the side of the bowl at least 87.5 cm wide x 1.5 m deep
Grab bar to the right of the toilet
- Retractable grab bar
Grab bar behind the toilet
- No grab bar
Sink
- Surface located at a height between 68.5 cm and 86.5 cm above the ground
- Height of clearance under sink : 62 cm
Shower
- Roll-in shower
- Clear area in front of the shower : 80 cm x 135 cm
- Area of : 90 cm x 135 cm
- Shower phone at a height of : 1,90 m from the bottom of the shower
- Telephone shower hose over 1.8 m in length
- Removable transfer bench available
Shower: grab bar on left side wall
- No grab bar
Shower: grab bar on right side wall
- No grab bar
Shower: grab bar on the wall facing the entrance
- L-shaped bar or one vertical bar and one horizontal bar forming an L
- Length horizontal element : 30 cm
- Vertical element length : 30 cm
Driveway leading to the entrance
- Clear Width : 0,80 m
Interior entrance door
- Maneuvering space : 1,10 m x 1,30 m
- Free width of at least 80 cm
Indoor circulation
- Maneuvering space of at least 1.5 m in diameter
- Traffic corridor : 80 cm
Bed(s)
- Mattress Top : 56 cm above floor
- Clearance under bed : 11 cm
- Maneuvering area on the side of the bed at least 1.5 m wide x 1.5 m deep
Wardrobe / Coat hook
- Rod less than 1.3 m above the floor
Interior entrance door
- Maneuvering space of at least 1.5 m x 1.5 m
- Free width of at least 80 cm
Indoor circulation
- Maneuvering space of at least 1.5 m in diameter
Bed(s)
- Mattress Top : 60 cm above floor
- No clearance under the bed
- Maneuvering area on the side of the bed at least 1.5 m wide x 1.5 m deep
