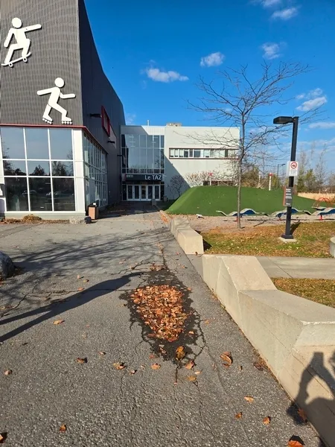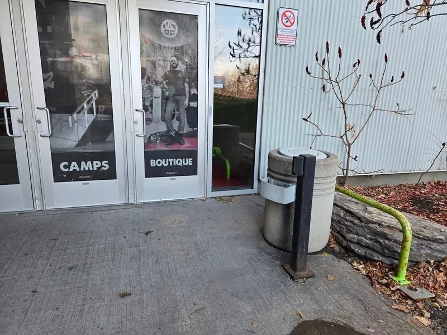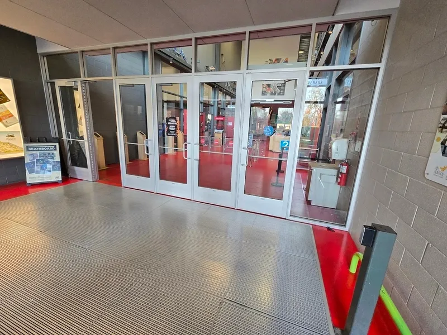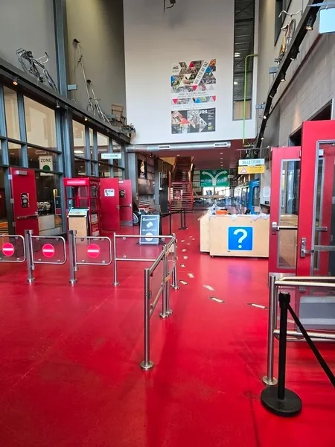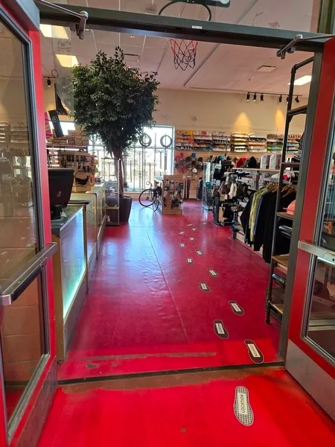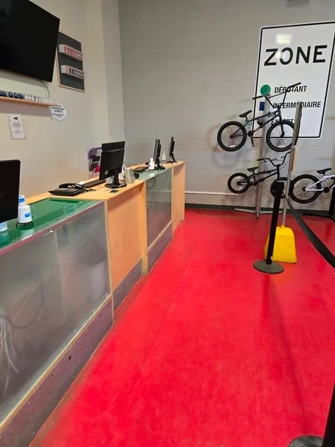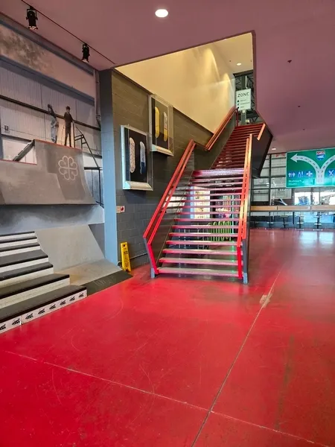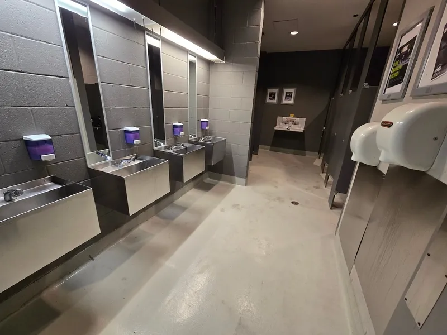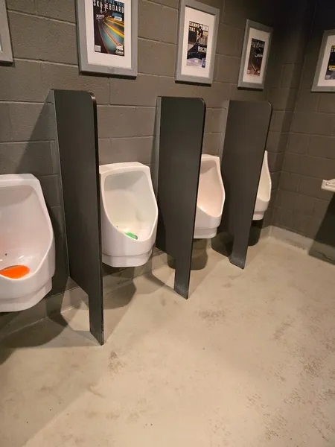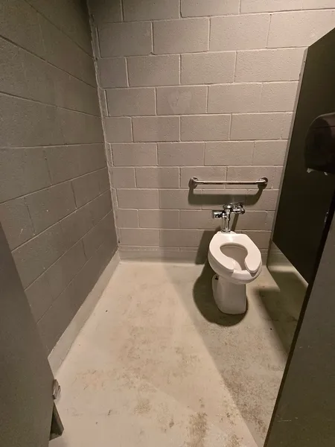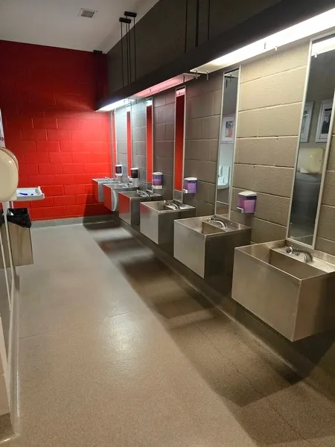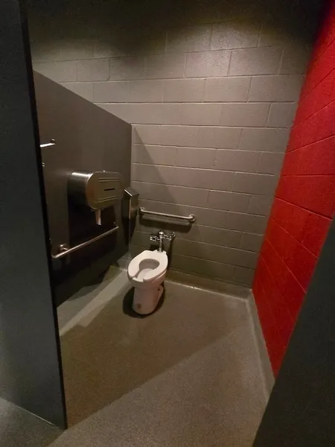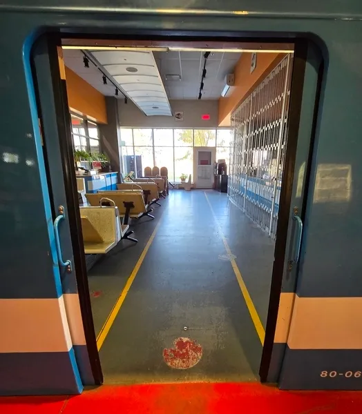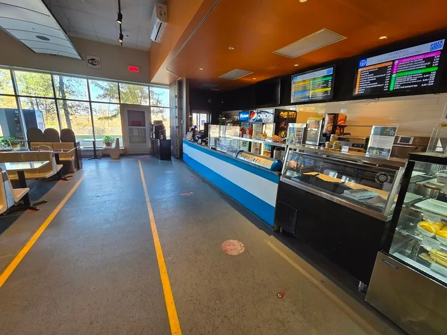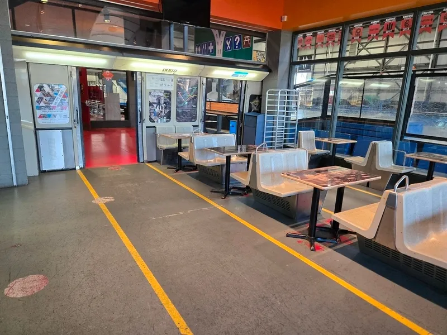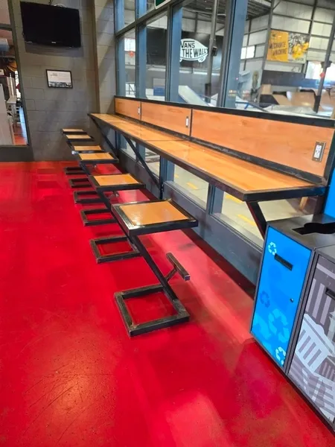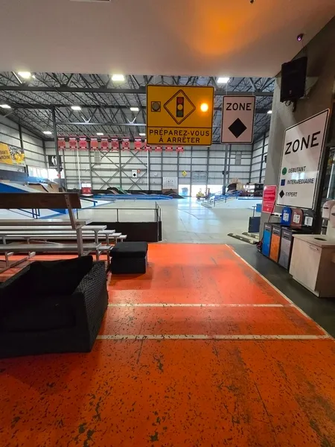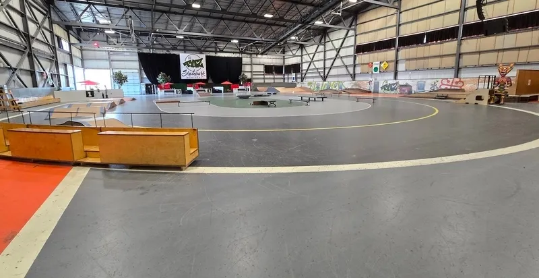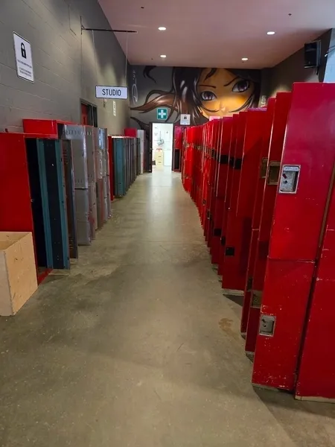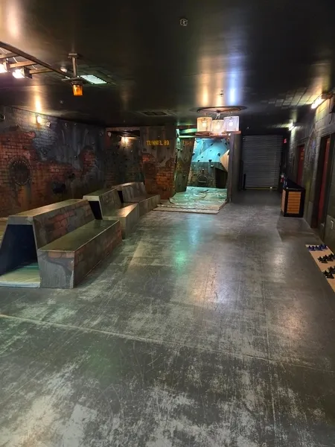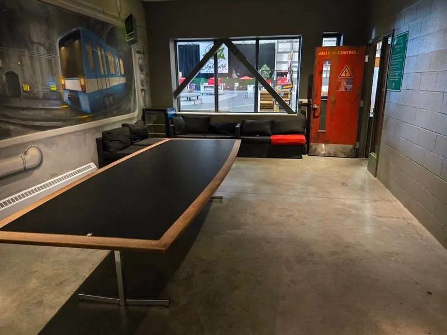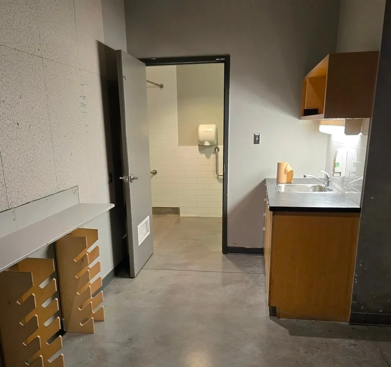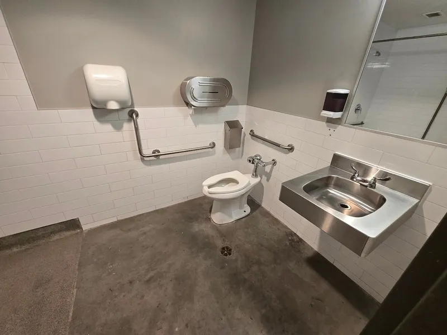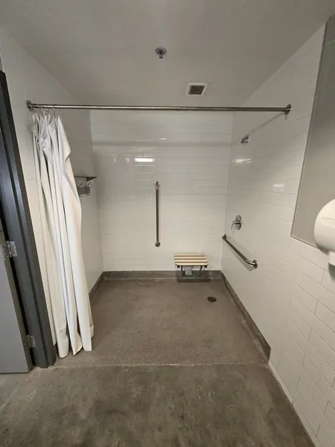Establishment details
Pathway leading to the entrance
- Circulation corridor at least 1.1 m wide
Front door
- Maneuvering area on each side of the door at least 1.5 m wide x 1.5 m deep
- Free width of at least 80 cm
- Door equipped with an electric opening mechanism
- Electric opening door remains in the fully open position for at least 5 seconds
Vestibule
- Vestibule at least 1.5 m deep and at least 1.2 m wide
2nd Entrance Door
- Free width of at least 80 cm
- Door equipped with an electric opening mechanism
Number of accessible floor(s) / Total number of floor(s)
- 1 accessible floor(s) / 2 floor(s)
Counter
- Counter surface : 111 cm above floor
- No clearance under the counter
drinking fountain
- Raised spout : 99 cm
- Command difficult to use
Movement between floors
- No machinery to go up
Counter
- Ticket counter
Additional information
- The 2nd floor is not accessible to wheelchair users, as there are steps to climb.
Front door
- Maneuvering area on each side of the door at least 1.5 m wide x 1.5 m deep
- Free width of at least 80 cm
Interior maneuvering area
- Maneuvering area at least 1.5 m wide x 1.5 m deep
Toilet bowl
- Transfer zone on the side of the bowl : 47 cm width x 1,5 m depth
Grab bar to the right of the toilet
- L-shaped grab bar
- Horizontal component with a length of at least 76 cm
- Vertical component of length : 39 cm
Grab bar behind the toilet
- Vertical grab bar
Toilet paper dispenser
- Toilet paper dispenser located at a height of : 116 cm above the ground
Sink
- Accessible sink
- Faucets located at a distance of : 48 cm from the edge of the sink
Sanitary equipment
- Hard-to-reach soap dispenser
- Hard to reach hand dryer
- Difficult-to-access towel rack
Shower
- Roll-in shower
- Shower phone at a height of : 1,96 m from the bottom of the shower
- Retractable fixed transfer bench
- Transfer bench at a height between 40 cm and 45 cm from the bottom of the shower
Shower: grab bar on right side wall
- Horizontal, oblique or L-shaped bar
- Located at a horizontal distance of : 20 cm from shower entrance
Shower: grab bar on the wall facing the entrance
- L-shaped bar or one vertical bar and one horizontal bar forming an L
Shower
- Unobstructed area in front of shower exceeds 90 cm x 1.5 m
Access
- Circulation corridor at least 1.1 m wide
Door
- Maneuvering space of at least 1.5m wide x 1.5m deep on each side of the door / chicane
- Inward opening door
- Free width of at least 80 cm
Washbasin
- Raised surface : 91 cm above floor
- Clearance under sink : 55 cm above floor
Accessible washroom(s)
- Maneuvering space in front of the door : 1,5 m wide x 1,36 m deep
- Interior Maneuvering Space : 0,90 m wide x 1,5 m deep
Accessible toilet cubicle door
- Free width of the door at least 80 cm
Accessible washroom bowl
- Transfer zone on the side of the toilet bowl of at least 90 cm
- No back support for tankless toilet
Accessible toilet stall grab bar(s)
- L-shaped right
- Horizontal behind the bowl
Accessible washroom(s)
- 1 toilet cabin(s) adapted for the disabled / 12 cabin(s)
Access
- Circulation corridor at least 1.1 m wide
Door
- Maneuvering space of at least 1.5m wide x 1.5m deep on each side of the door / chicane
- Free width of at least 80 cm
Washbasin
- Raised surface : 91 cm above floor
- Clearance under sink : 55 cm above floor
Accessible washroom(s)
- Interior Maneuvering Space : 0,92 m wide x 1,4 m deep
Accessible toilet cubicle door
- Free width of the door at least 80 cm
Accessible washroom bowl
- Transfer zone on the side of the toilet bowl of at least 87.5 cm
Accessible toilet stall grab bar(s)
- Horizontal behind the bowl
Sanitary equipment
- Hand dryer far from the sink
Accessible washroom(s)
- 1 toilet cabin(s) adapted for the disabled / 4 cabin(s)
Tables
- Cross-shaped table leg
- Height between 68.5 cm and 86.5 cm above the floor
- Clearance under the table of at least 68.5 cm
- Clearance depth : 29 cm
Payment
- Maneuvering space located in front of the counter of at least 1.5 m in diameter
- Counter surface : 93 cm above floor
- No clearance under the counter
Indoor circulation
- Maneuvering area present at least 1.5 m in diameter
Displays
- Majority of items at hand
Cash counter
- Counter surface : 106 cm above floor
- No clearance under the counter
Indoor circulation
Lockers
- Traffic corridors with a minimum width of 92 cm
- Handle difficult to use
- Path of travel exceeds 92 cm
Table(s)
Description
TAZ is a skateboard center located in the heart of Parc Frédéric-Back. The second floor is accessible only by stairs; there is no elevator. It is possible to rent a room with a partially accessible bathroom.
