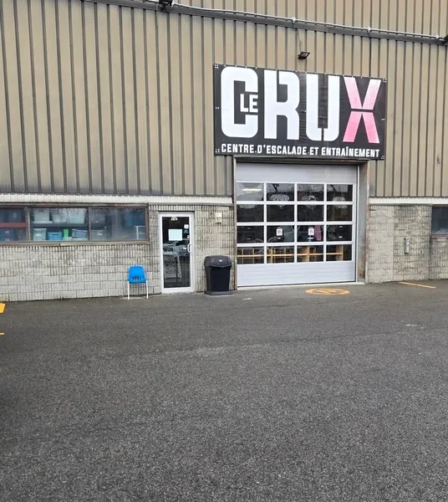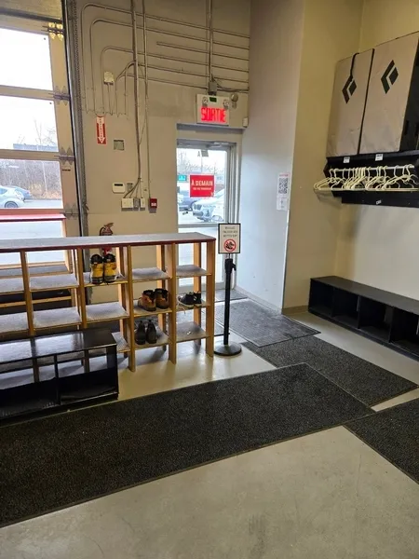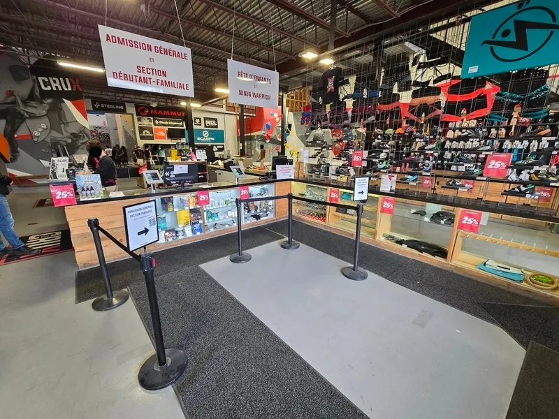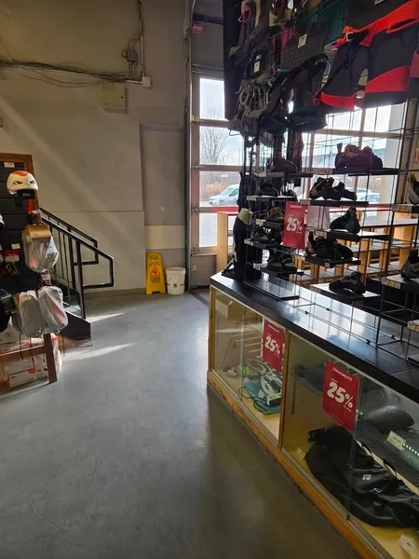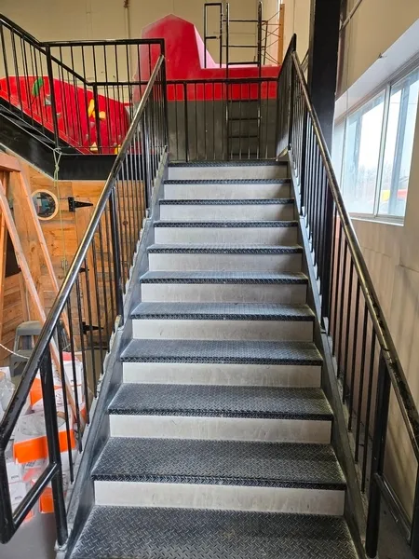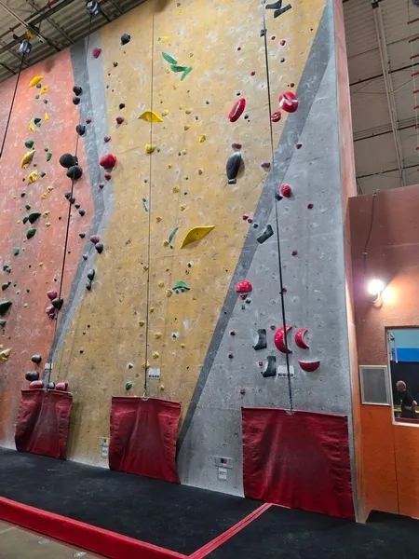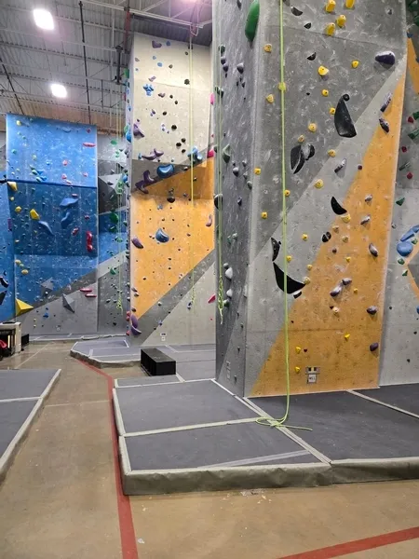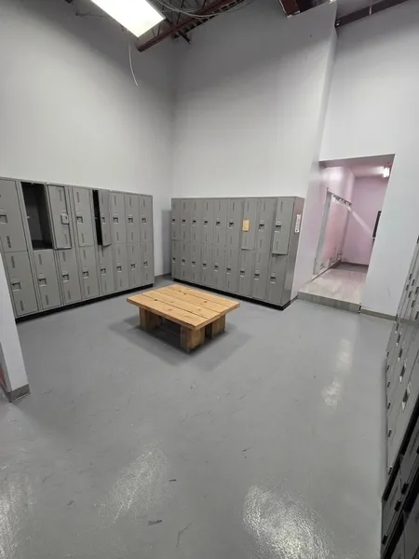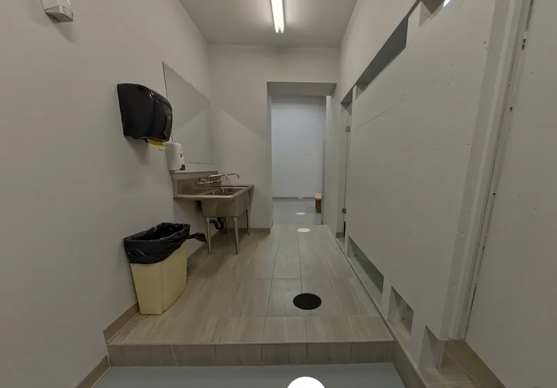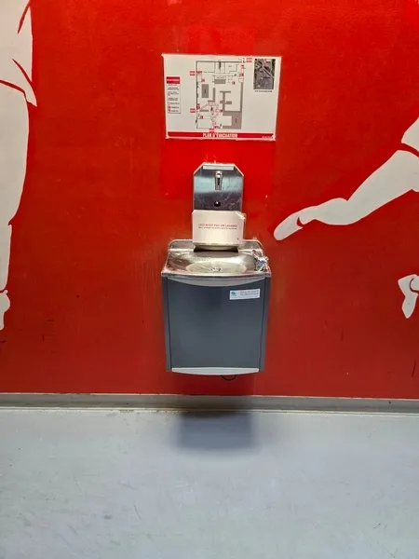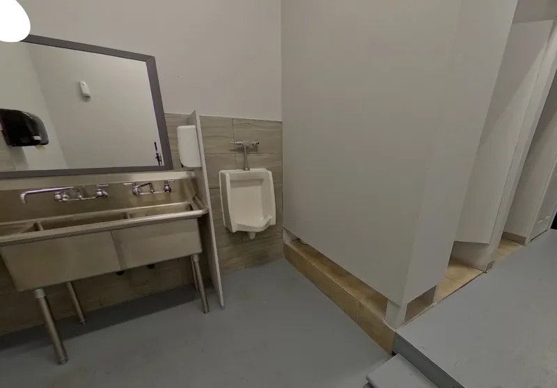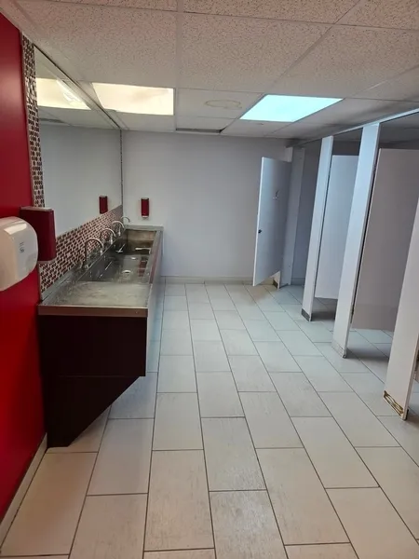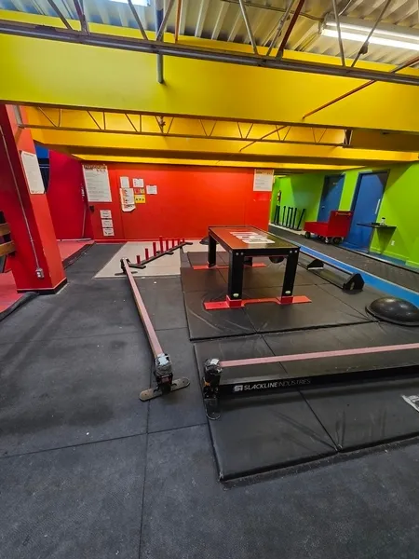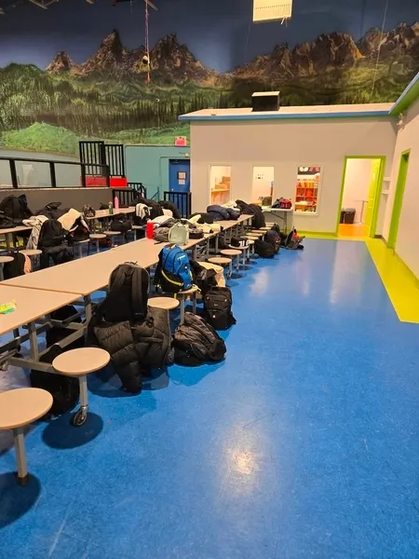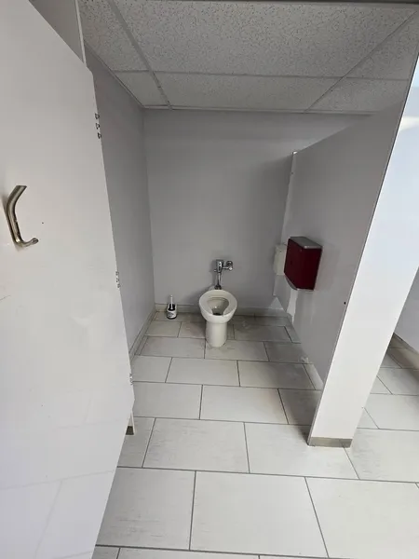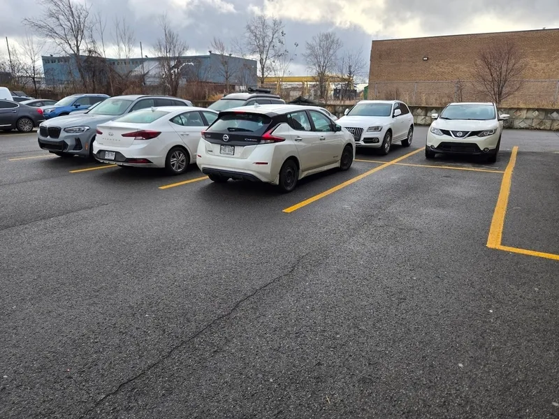Establishment details
Number of reserved places
- No seating reserved for disabled persons
Pathway leading to the entrance
- Circulation corridor at least 1.1 m wide
Front door
- Maneuvering area on each side of the door at least 1.5 m wide x 1.5 m deep
- Difference in level between the exterior floor covering and the door sill : 4 cm
- Free width of at least 80 cm
Course without obstacles
- Handrails on each side
- Full-length continuous handrail
- Clear width of the circulation corridor of more than 92 cm
Number of accessible floor(s) / Total number of floor(s)
- 1 accessible floor(s) / 2 floor(s)
Counter
- Reception desk
- Counter surface : 93 cm above floor
- No clearance under the counter
drinking fountain
- Raised spout : 102 cm
- Command difficult to use
Movement between floors
- No machinery to go up
Additional information
- The second floor is only accessible by steps. It features bouldering walls and training sockets.
- On the first floor, there are block walls, as well as self-insured walls. There's also the option of having someone else insure some walls.
- Floor mats are approximately 10 cm high.
- Circulation corridors are 106 cm wide.
- Circulation in the family zone is on mats.
Access
- Circulation corridor at least 1.1 m wide
Door
- Maneuvering space of at least 1.5m wide x 1.5m deep on each side of the door / chicane
- Free width of at least 80 cm
Washbasin
- Surface between 68.5 cm and 86.5 cm above the floor
- No clearance under the sink
Accessible washroom(s)
- Interior Maneuvering Space : 0,65 m wide x 1,5 m deep
Accessible toilet cubicle door
- Free width of the door at least 85 cm
Accessible washroom bowl
- Center (axis) away from nearest adjacent wall : 58 cm
- Transfer area on the side of the toilet bowl : 66 cm
Accessible toilet stall grab bar(s)
- No grab bar near the toilet
Accessible washroom(s)
- 1 toilet cabin(s) adapted for the disabled / 4 cabin(s)
Entrance
- 1 step or more : 1 steps
Accessible washroom(s)
- No toilet cabin equipped for disabled people
Entrance
- 1 step or more : 2 steps
Accessible washroom(s)
- No toilet cabin equipped for disabled people
Aisle leading to the locker room entrance
- Circulation corridor at least 1.1 m wide
Entrance door to the locker room
- Maneuvering area on each side of the door at least 1.5 m wide x 1.5 m deep
- Free width of at least 80 cm
Lockers
- Traffic corridors with a minimum width of 92 cm
- Locker handle height : 146 cm above the ground
Description
Crux Boisbriand is a climbing center offering bouldering walls, some with self belays. There's a family zone, which is close to a washroom and the ninja zone. There are several walls of varying difficulty. A few refreshment items are on sale at the reception desk.
Contact details
95 boulevard des Entreprises, Boisbriand, Québec
450 688 0515 /
info@lecrux.com
Visit the website