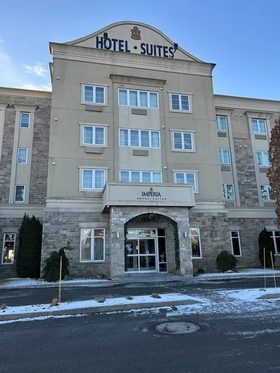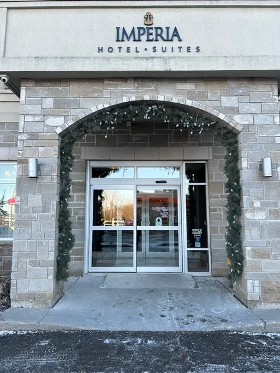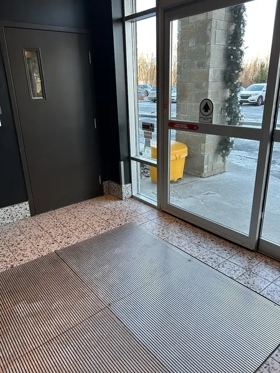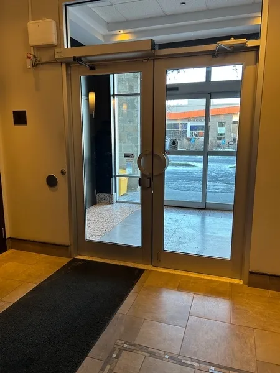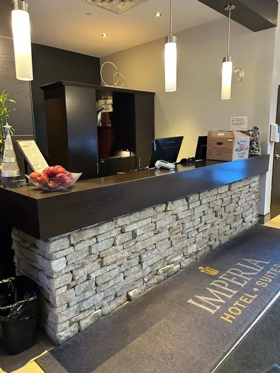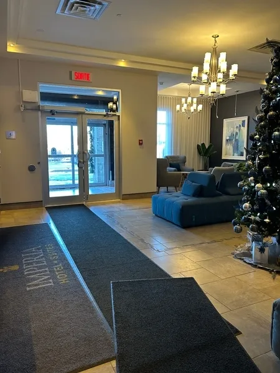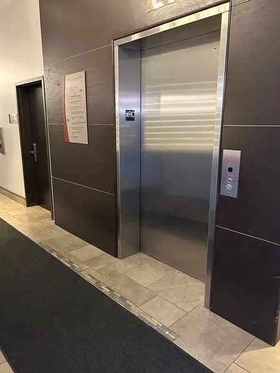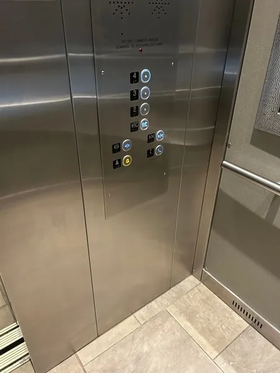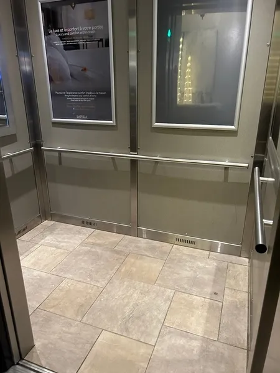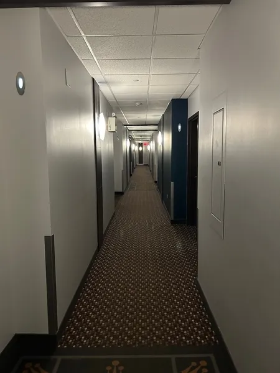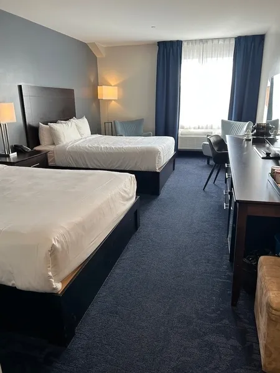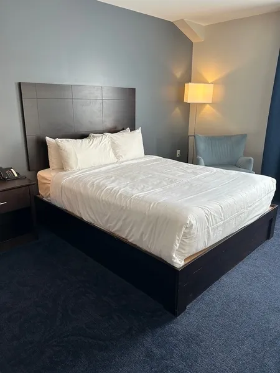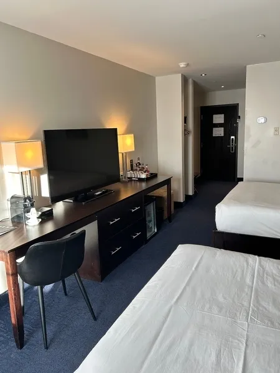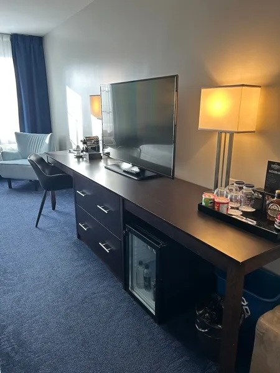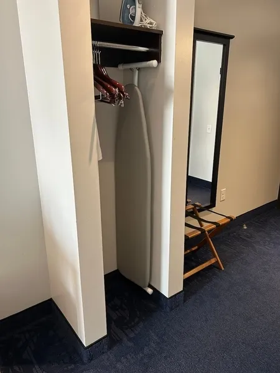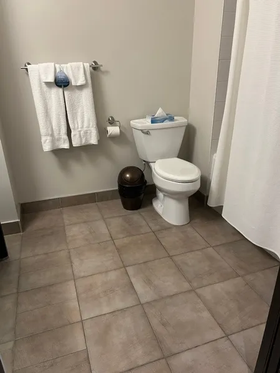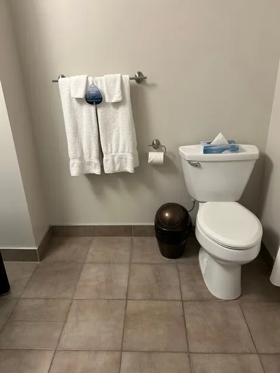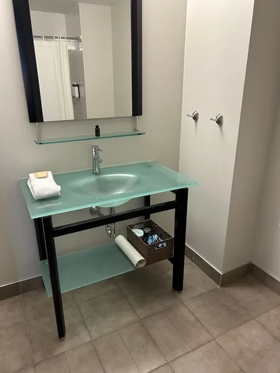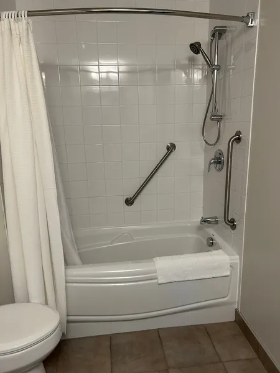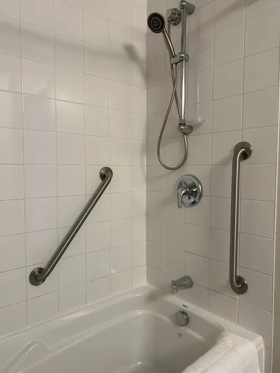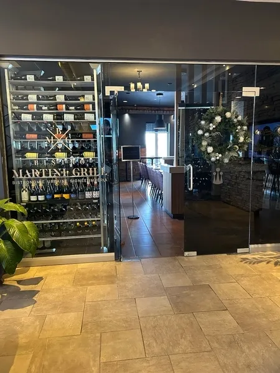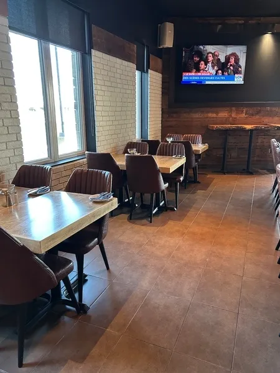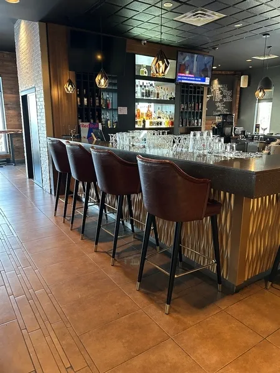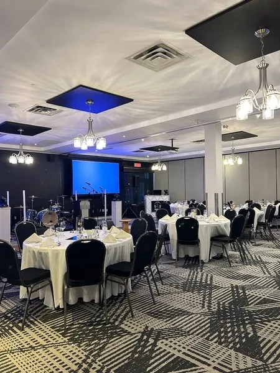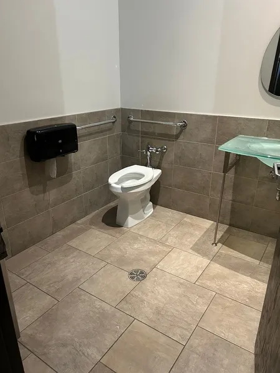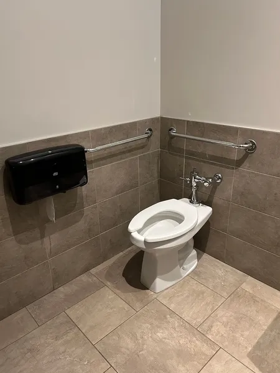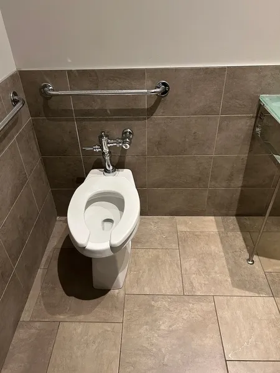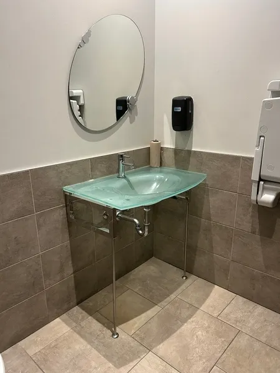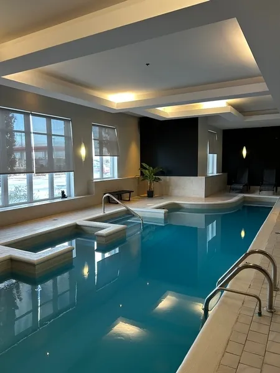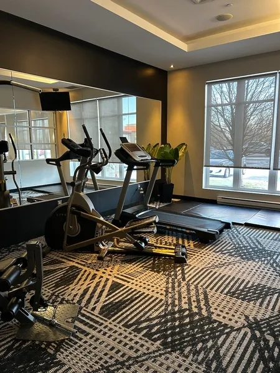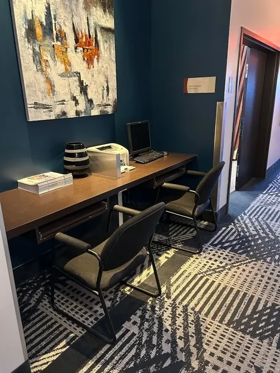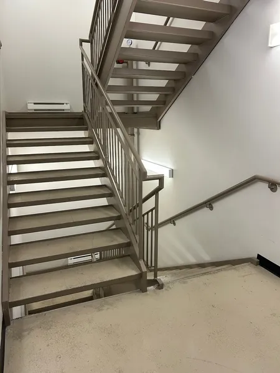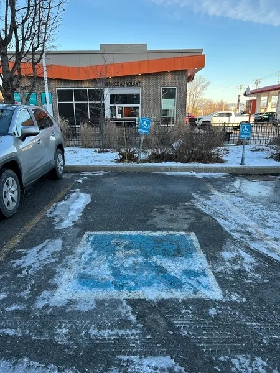Establishment details
Type of parking
- Outside
Number of reserved places
- Reserved seat(s) for people with disabilities: : 3
Reserved seat location
- Near the entrance
Step(s) leading to entrance
- Gently sloped beveled bearing
Front door
- Maneuvering area on each side of the door at least 1.5 m wide x 1.5 m deep
2nd Entrance Door
- Maneuvering area on each side of the door at least 1.5 m wide x 1.5 m deep
- Opening requiring little physical effort
Front door
- Sliding doors
2nd Entrance Door
- Double door
Additional information
- The double door inside the hotel is equipped with an electrically operated opening system that opens in one direction only, towards the vestibule.
Elevator
- Maneuvering space at least 1.5 m wide x 1.5 m deep located in front of the door
- Dimension : 1,31 m wide x 2,01 m deep
Counter
- Reception desk
- Counter surface : 107,8 cm above floor
- No clearance under the counter
- Wireless or removable payment terminal
Table(s)
- Clearance under table(s) : 63,2 cm
Signage on the door
- Signage on the entrance door
Door
- Inward opening door
Interior maneuvering space
- Restricted Maneuvering Space : 1,18 m wide x 1,18 meters deep
Switch
- Raised : 1,4 m above the floor
Toilet bowl
- Transfer zone on the side of the bowl : 68,4 cm
Grab bar(s)
- Horizontal to the right of the bowl
- Horizontal behind the bowl
Washbasin
- Raised surface : 86,9 cm au-dessus du plancher
- Free width of the clearance under the sink : 75 cm
Internal trips
- Circulation corridor of at least 92 cm
- Maneuvering area of at least 1.5 m in diameter available
Tables
- Clearance under table : 67,7 cm
- Clearance depth : 39 cm
Payment
- Removable Terminal
Internal trips
Additional information
- Guest toilets are located on the first floor of the hotel, near the reception areas.
- Swimming pool: no equipment adapted for disabled persons
- Access to swimming pool : 4 steps
- Path of travel exceeds 92 cm
Interior entrance door
- Maneuvering space of at least 1.5 m x 1.5 m
Indoor circulation
- Maneuvering space of at least 1.5 m in diameter
Bed(s)
- Mattress Top : 61,4 cm above floor
- No clearance under the bed
- Maneuvering area on the side of the bed : 1,36
- Transfer area between beds : 1,04 cm
Wardrobe / Coat hook
- Rod : 1,64 m above the floor
Bed(s)
- 2 beds
- Queen-size bed
Additional information
- Restricted corridor between beds and desk: 90.3 cm.
Front door
- Maneuvering area on each side of the door at least 1.5 m wide x 1.5 m deep
- No exterior door handle
- Door latch difficult to use
Toilet bowl
- Transfer area on the side of the bowl at least 90 cm wide x 1.5 m deep
Sink
- Surface located at a height of : 87,3 cm above the ground
Sanitary equipment
- Bottom of the mirror at a height of : 1,24 m above ground
Bath
- Shower bath
- Non-slip bottom
- No bath bench available on request
- Shower phone at a height of : 1,44 m from the bottom of the bath
Bath: grab bar on right side wall
- Horizontal, oblique or L-shaped bar
Bath: grab bar on the wall facing the entrance
- Vertical or oblique bar
Front door
- Sliding doors
Additional information
- No grab bars near the toilet.
- The glass shelf under the vanity can be removed at the visitor's request to provide clearance under the sink.
Lighting
- Direct lighting of unsuitable light intensity in the main activity areas : Corridor donnant accès aux chambres
Smell
- Presence of strong odors : odeur de parfum présente dans les espaces publics
Outdoor course
- Safe path without obstacles
Interior staircase
- No anti-slip strip of contrasting color on the nosing of the steps
Front door
- Glass door: No opaque strip
Interior lighting
- Insufficient lighting / shadow area on the interior route : Corridor donnant accès aux chambres
Counter and payment
- Touchscreen keyboard accessible to a blind or visually impaired person
Additional information
- No raised writing or Braille transcription on hotel signs or room numbers.
Building Interior
- No audible and flashing fire system
Acoustics
- Music is played at a moderate volume in public spaces
Accommodation unit
- No visual doorbell
- Telephone with volume control
- Telephone with indicator light
- Vibrating alarm system
Description
Bed height (floor above mattress) room 309: 61,4 cm/without clearance.
This data was collected during our visit on december 19, 2024.
For other details of the accommodation unit, please refer to the section below.
