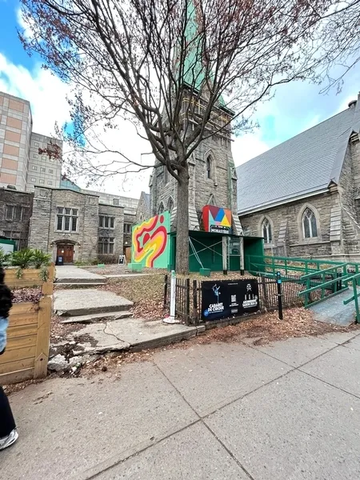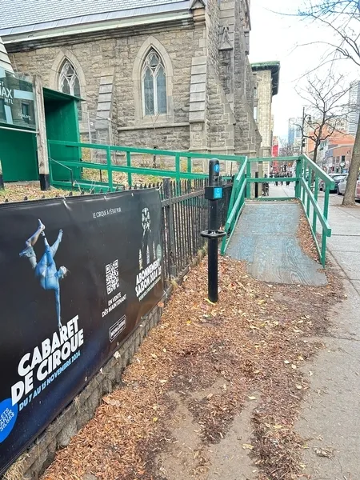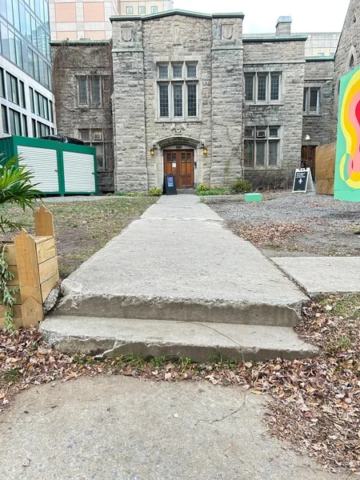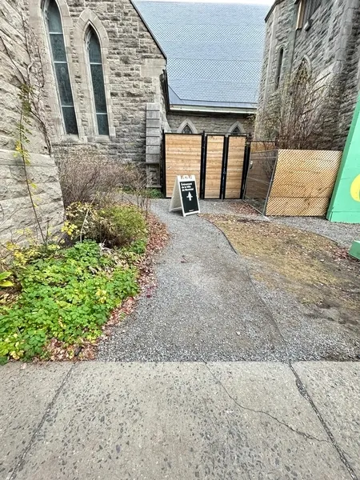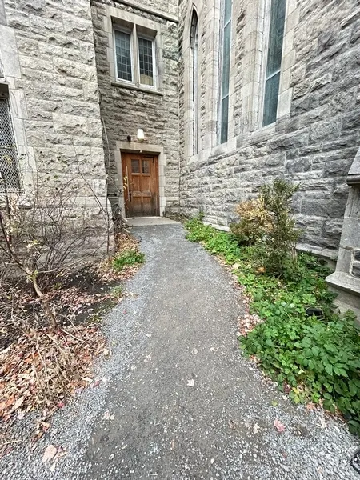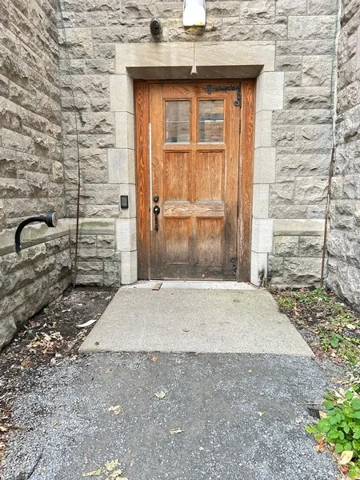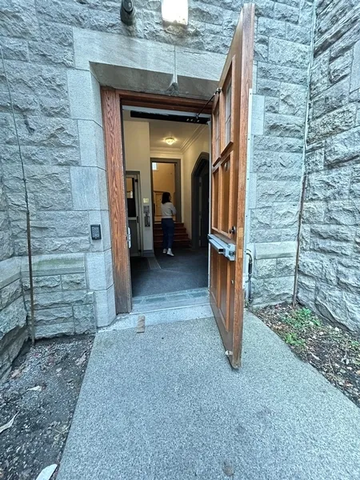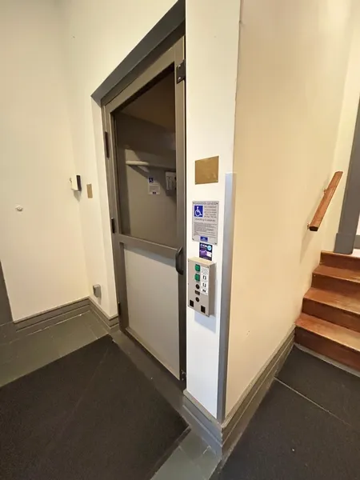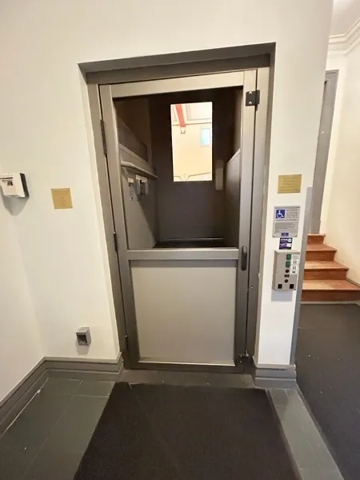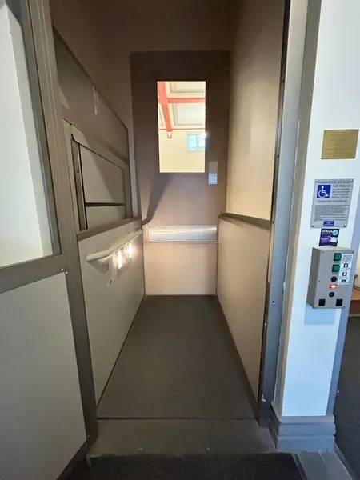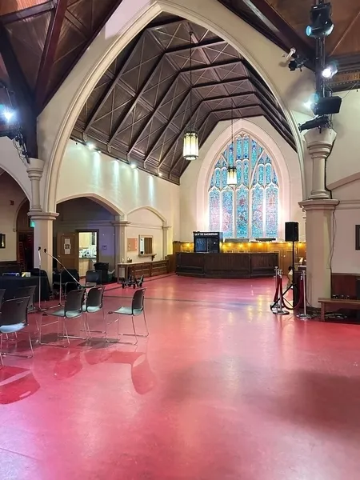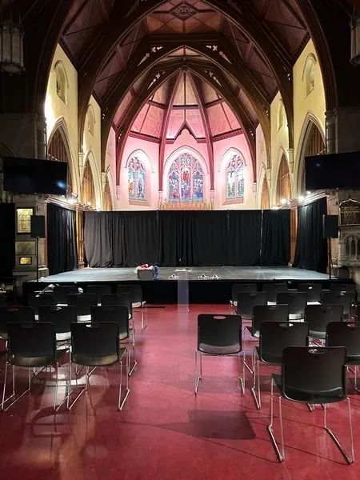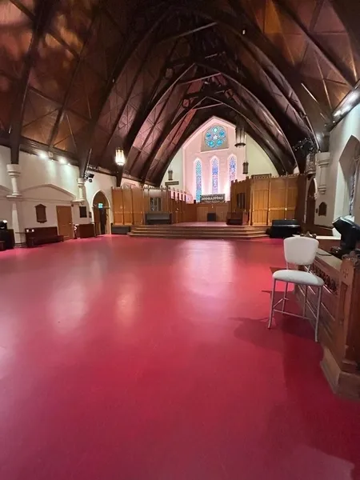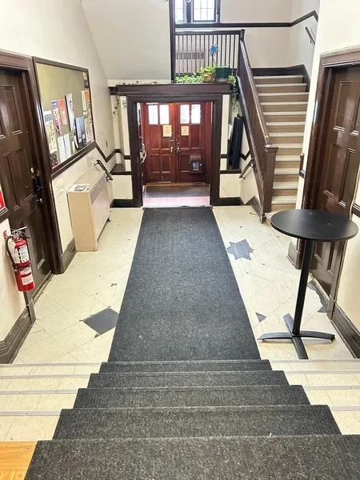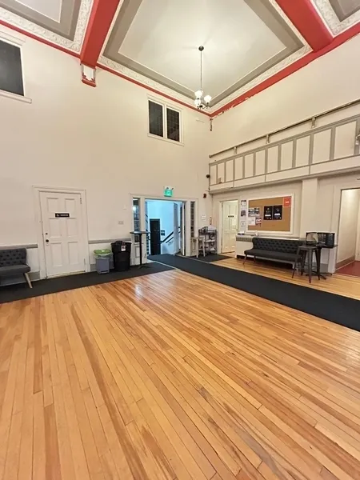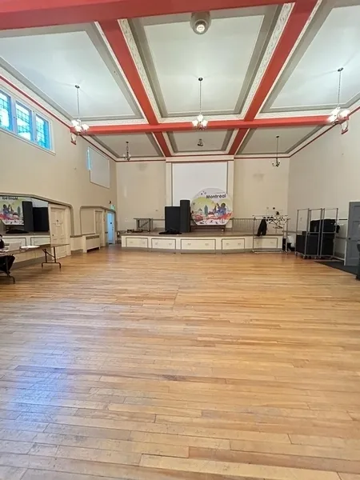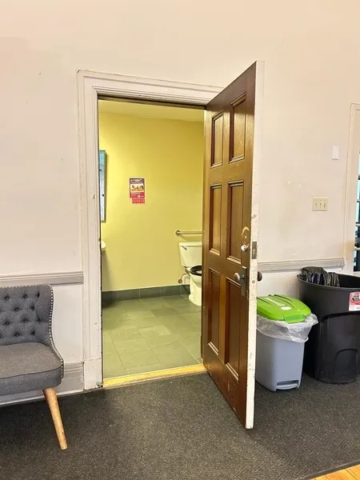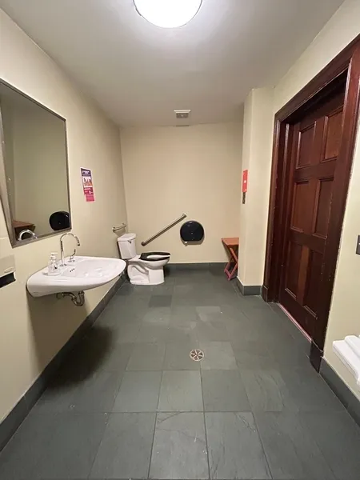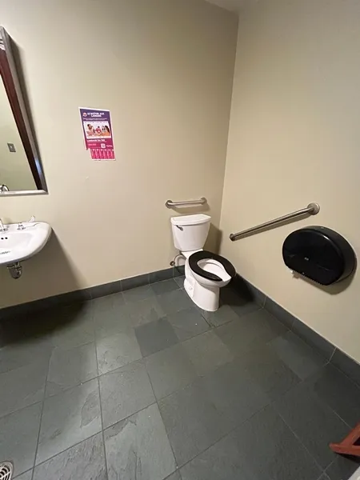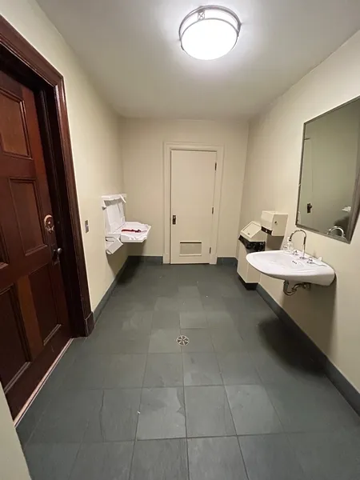Establishment details
Pathway leading to the entrance
- On a gentle slope
- Circulation corridor at least 1.1 m wide
- Unstable or soft floor covering
Step(s) leading to entrance
- 1 step or more : 4 steps
- No anti-slip strip of contrasting color on the nosing of the steps
- No handrail
Ramp
- Fixed access ramp
- Maneuvering area at the bottom of the ramp of at least 1.5 m x 1.5 m
- Landing area(s) : 1,18 m x 1,2 m
- No anti-slip strip in contrasting color
- Clear width of at least 1.1 m
- On a gentle slope
Front door
- single door
- Maneuvering area on each side of the door at least 1.5 m wide x 1.5 m deep
- Free width of at least 80 cm
- Door equipped with an electric opening mechanism
- Pressure plate / electric opening control button is difficult to access: adjacent to a maneuvering area
- Electric opening door remains in the fully open position for at least 5 seconds
- Electric opening door not equipped with a safety detector stopping the movement of the door in the presence of an obstacle
Additional information
- The aisle leading to the accessible door is difficult to access.
Number of accessible floor(s) / Total number of floor(s)
- 2 accessible floor(s) / 4 floor(s)
Scissor lift
- Accessible lifting platform
- Dimension : 0,89 m wide x 1,56 m deep
- Free width of the door opening at least 80 cm
Counter
- Length of at least 2 m
- Counter surface : 1,12 cm above floor
- Wireless or removable payment terminal
drinking fountain
- No drinking fountain
Movement between floors
- Manlift
Driveway leading to the entrance
- Free width of at least 1.1 m
Door
- Maneuvering space of at least 1.5 m wide x 1.5 m deep on each side of the door
- Level difference not beveled
- Outward opening door
- Free width of at least 80 cm
- Round exterior handle
- Round interior handle
- No electric opening mechanism
Area
- Area at least 1.5 m wide x 1.5 m deep : 3,94 m wide x 2 m deep
Interior maneuvering space
- Maneuvering space at least 1.5 m wide x 1.5 m deep
Toilet bowl
- Transfer zone on the side of the bowl of at least 90 cm
Grab bar(s)
- Horizontal behind the bowl
- Oblique right
Washbasin
- Faucets away from the rim of the sink : 46 cm
Changing table
- Baby changing table
- Accessible baby changing table
- Ground floor
- Entrance: door clear width larger than 80 cm
- 100% of paths of travel accessible
- Manoeuvring space diameter larger than 1.5 m available
- All seating accessible to disabled persons
- Reserved seating located at front
- Reserved seating located at back
- Reserved seating located in aisles
- Reserved seating located on sides
- Barrier-free path of travel between entrance and reserved seating
- No built-in seating
- Removable seating : 400
- No bigger seats
- No hearing assistance system
- 200 persons / places
- Path of travel exceeds 92 cm
- Path of travel exceeds 92 cm
Table(s)
Description
Centre St Jax offers two event rooms for hire, accessible via a lifting platform that provides access to two floors and an adapted washroom.
Contact details
1439, rue Sainte-Catherine Ouest, Montréal, Québec
438 558 1863 /
events@stjax.org
Visit the website