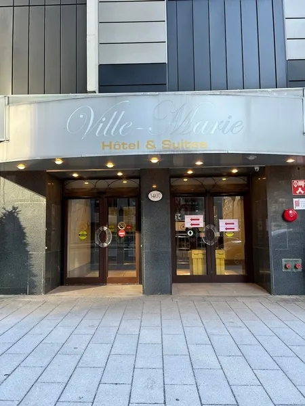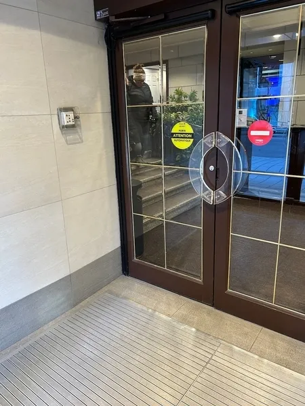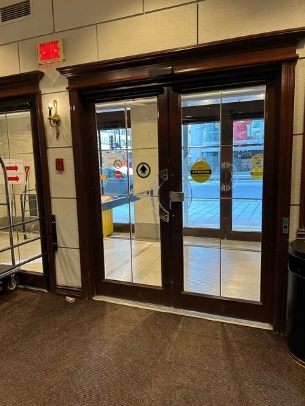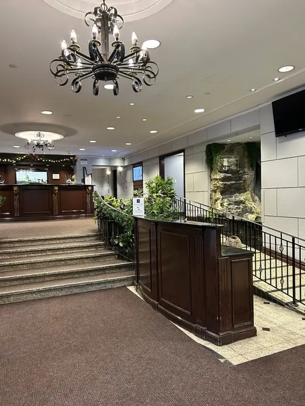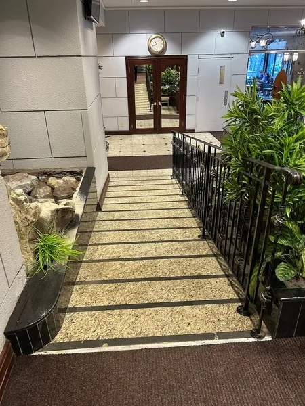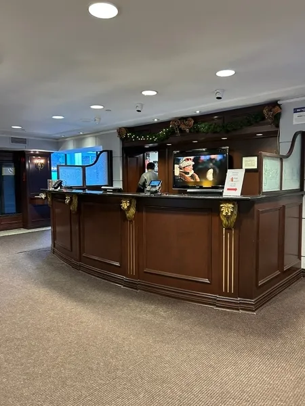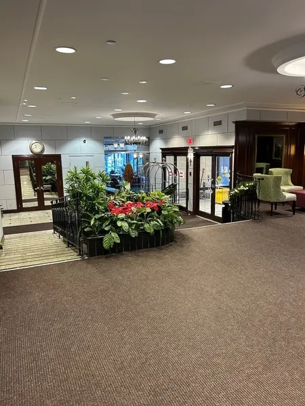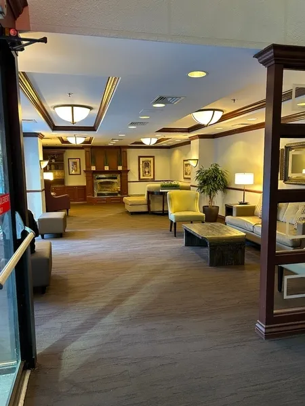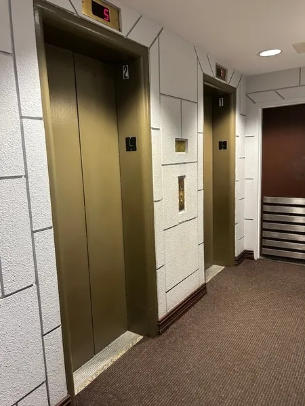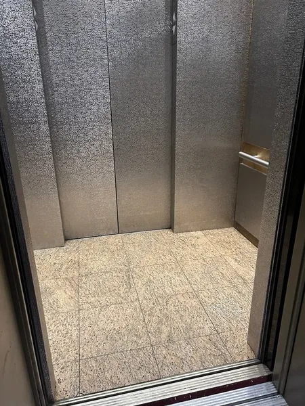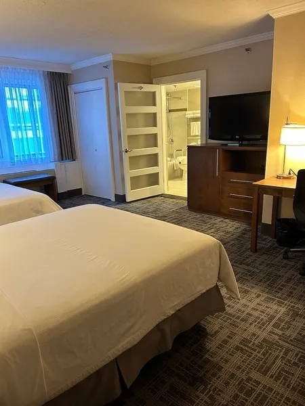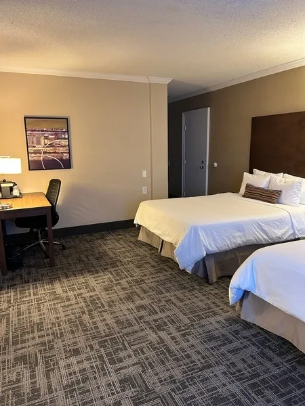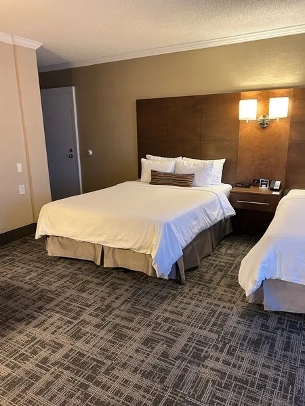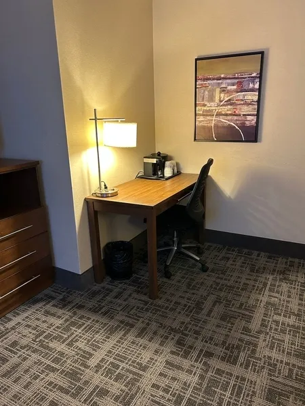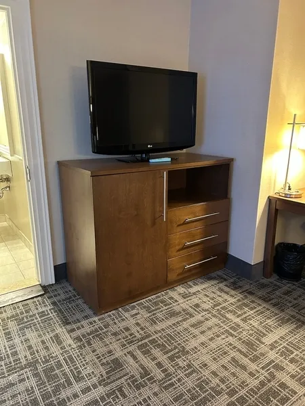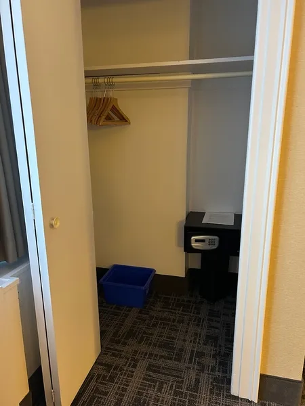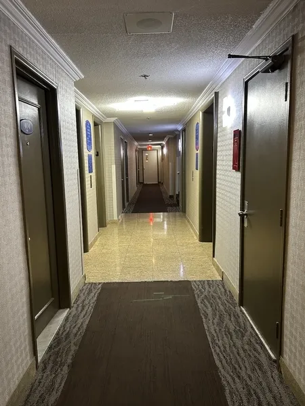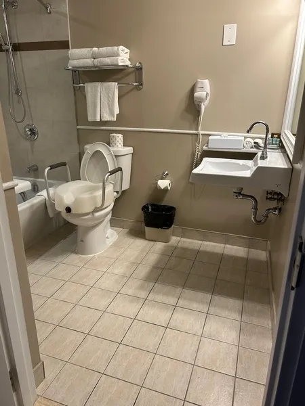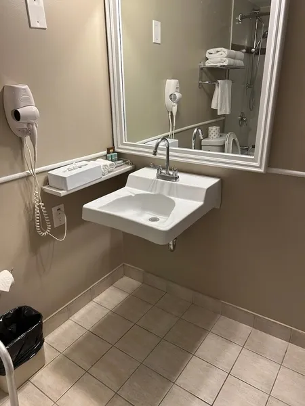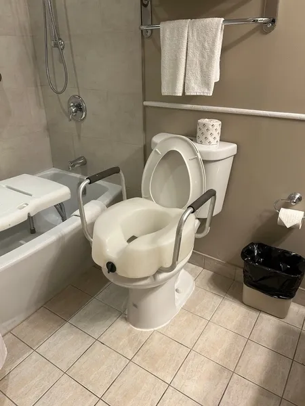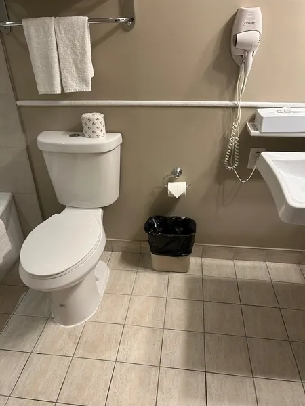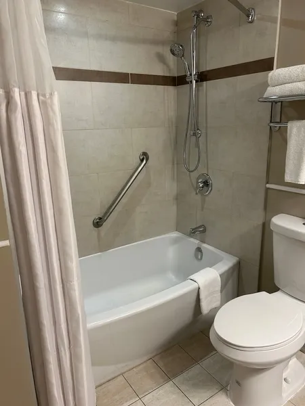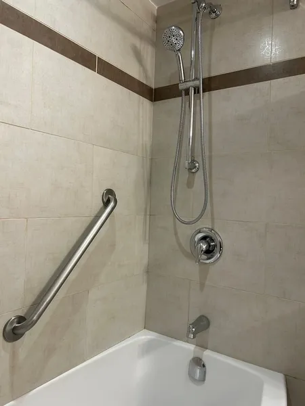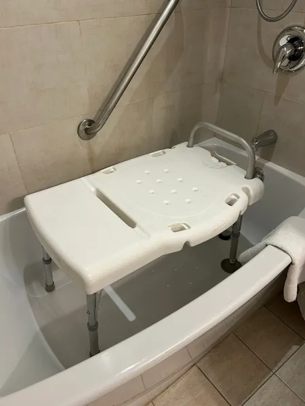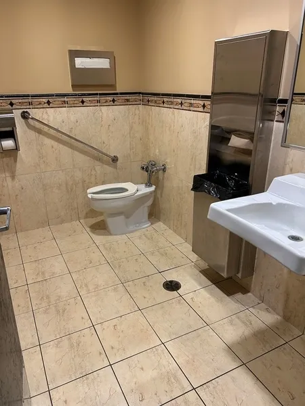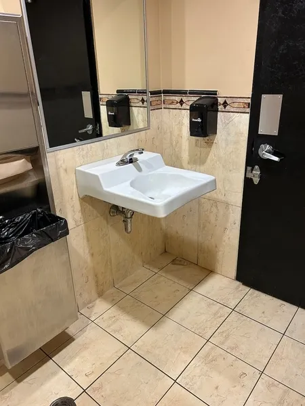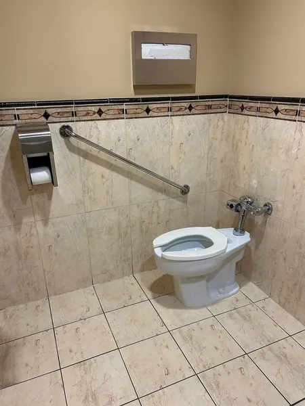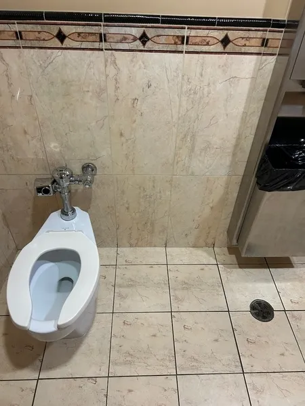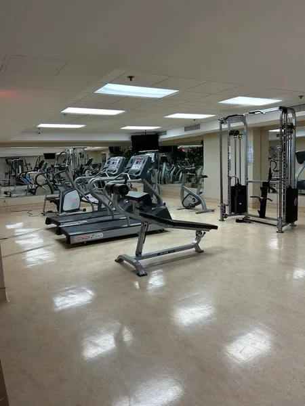Establishment details
Pathway leading to the entrance
- On a gentle slope
Front door
- Maneuvering area on each side of the door at least 1.5 m wide x 1.5 m deep
2nd Entrance Door
- Maneuvering area on each side of the door at least 1.5 m wide x 1.5 m deep
Front door
- Double door
2nd Entrance Door
- Double door
Additional information
- Automatic opening system installed on both main entrance doors.
Course without obstacles
- 2 or more steps : 4 steps
Interior access ramp
- Fixed access ramp
- Maneuvering space of at least 1.5 m x 1.5 m in front of the access ramp
- On a steep slope : 10 %
Elevator
- Maneuvering space at least 1.5 m wide x 1.5 m deep located in front of the door
- Dimension of at least 1.37 m wide x 2.03 m deep
Counter
- Reception desk
- Counter surface : 1,21 cm above floor
- No clearance under the counter
- Fixed payment terminal : 1,31 cm above floor
Driveway leading to the entrance
- Clear Width : 90,5 m
Signage on the door
- Signage on the entrance door
Door
- Opening requiring significant physical effort
Interior maneuvering space
- Restricted Maneuvering Space : 1,4 m wide x 1,4 meters deep
Toilet bowl
- Transfer zone on the side of the bowl of at least 90 cm
Grab bar(s)
- Oblique right
Washbasin
- Maneuvering space in front of the sink : 150 cm width x 105 cm deep
- Path of travel exceeds 92 cm
Interior entrance door
- Insufficient clear width : 75,5 cm
Indoor circulation
- Maneuvering space of at least 1.5 m in diameter
Orders
- Switch near the bed : 1,46 m above the floor
Bed(s)
- Mattress Top : 62,6 cm above floor
- No clearance under the bed
- Transfer area between beds : 75,4 cm
Wardrobe / Coat hook
- Rod : 1,63 m above the floor
Possibility of moving the furniture at the request of the customer
- Furniture cannot be moved
Bed(s)
- 2 beds
- Queen-size bed
Additional information
- Restricted corridor between bed and wall near bedroom entrance: 83.5 cm.
- Transfer area on side of bed near entrance: 1.17 m x 1.15 m.
Interior maneuvering area
- Maneuvering area : 1,10 m width x 1,10 m depth
Toilet bowl
- Transfer zone on the side of the bowl : 70 cm width x 1,5 m depth
Sink
- Maneuvering area in front of the sink : 80 cm width x 70 cm depth
Bath
- Shower bath
- Clear area in front of the bath : 90 cm x 1,93 cm
- Non-slip bottom
- Bath bench available on request
Bath: grab bar on the wall facing the entrance
- Horizontal or L-shaped bar
Additional information
- Toilet height including height of seat booster with armrests: 58.1 cm from floor. Removable seat booster.
- Distance between seat booster armrests: 49.4 cm.
Description
Bed height (floor above mattress) room 301: 62,6 cm/without clearance.
This data was collected during our visit on december 13, 2024.
For other details of the accommodation unit, please refer to the section below.
No parking is available, but valet parking is available.
