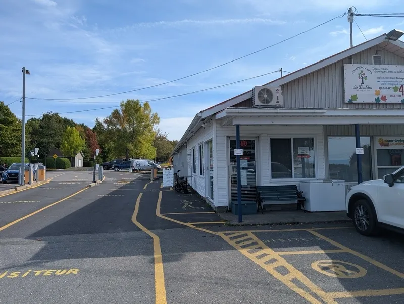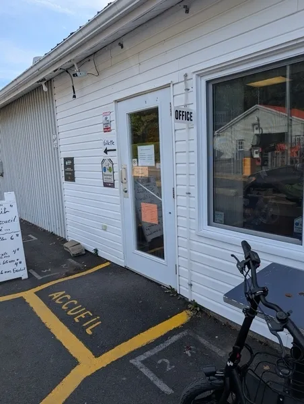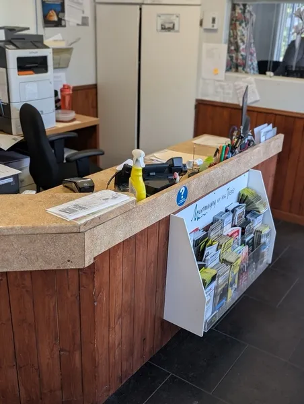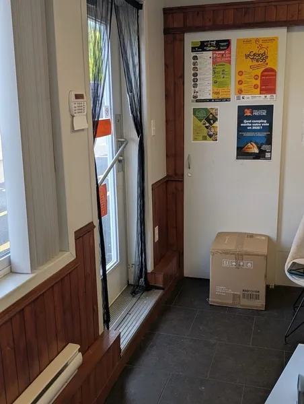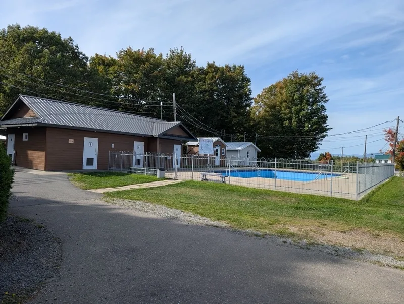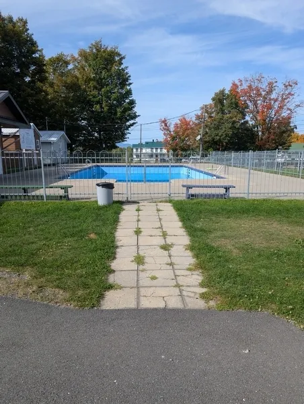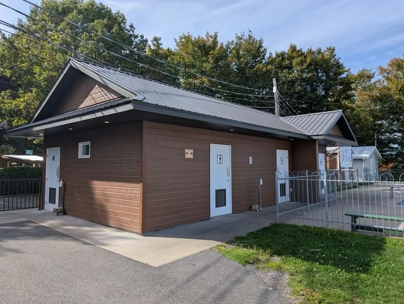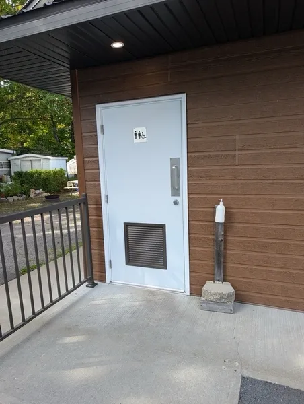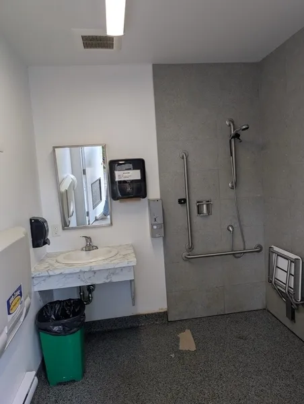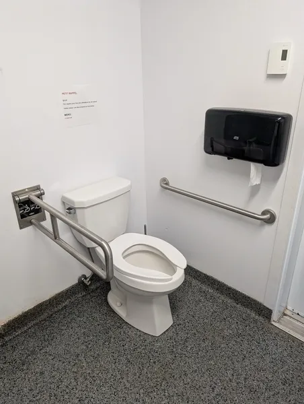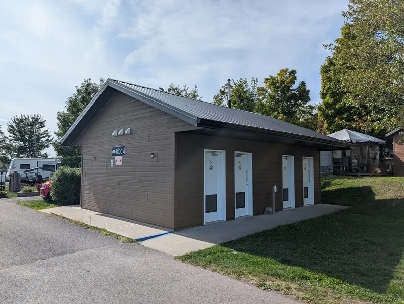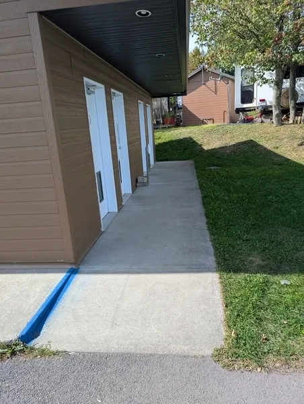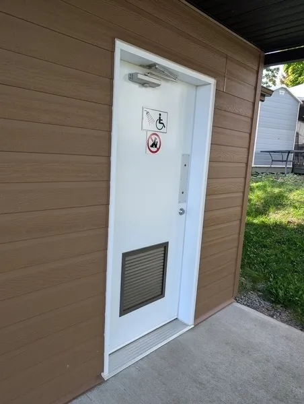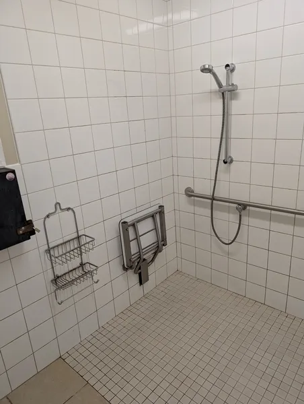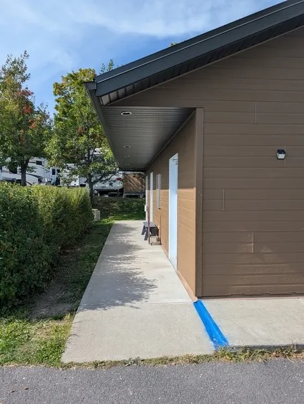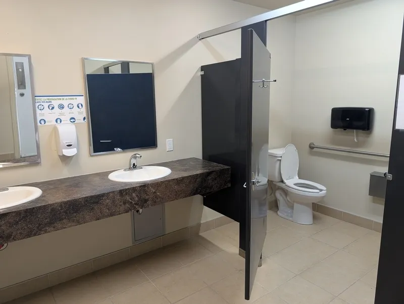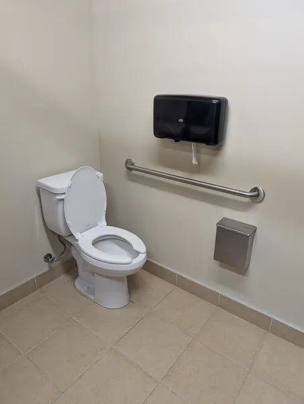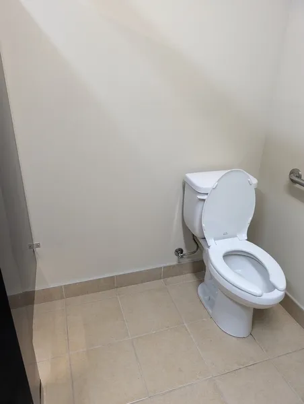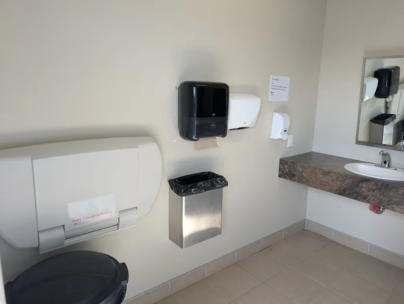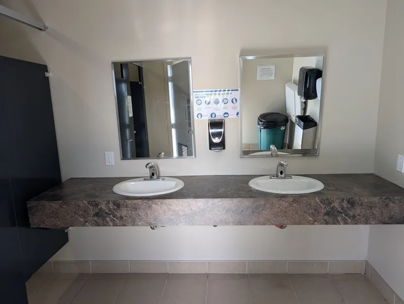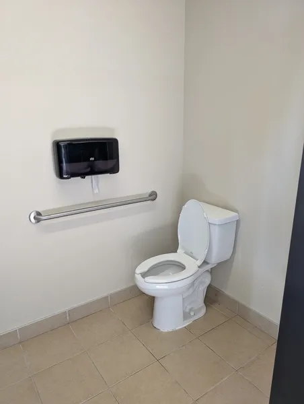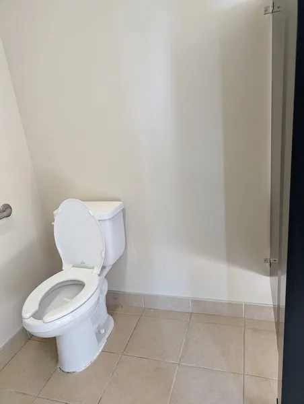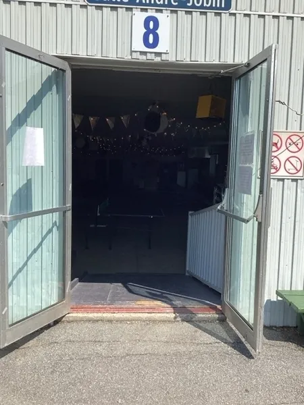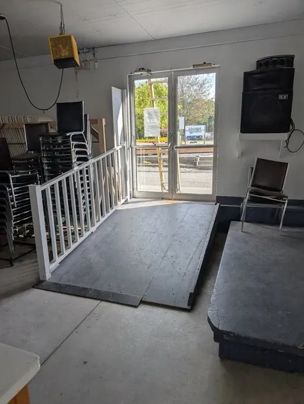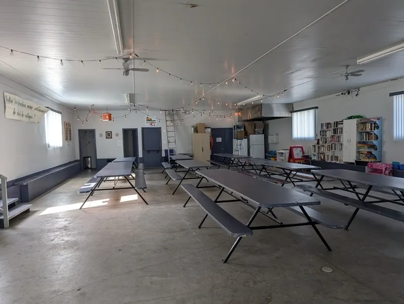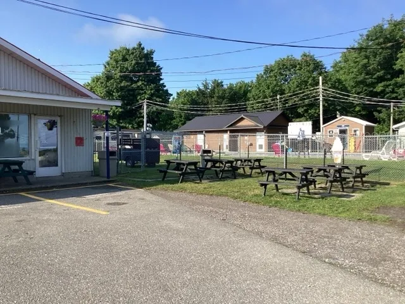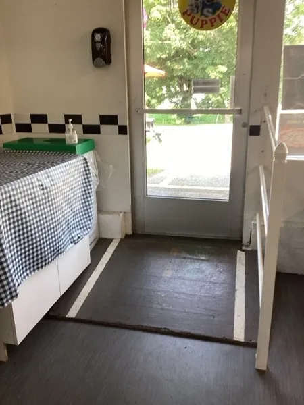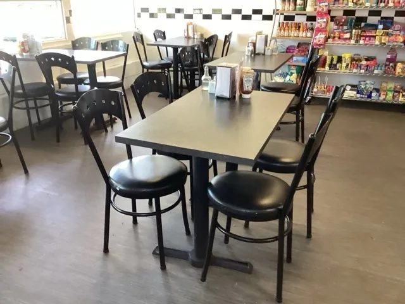Establishment details
- Near swimming pool: manoeuvring space with diameter of at least 1.5 m available
- Swimming pool: no equipment adapted for disabled persons
Front door
- Free width of at least 80 cm
- Opening requiring significant physical effort
- No electric opening mechanism
Interior maneuvering area
- Maneuvering area at least 1.5 m wide x 1.5 m deep
Shower
- Roll-in shower
- Area of more than 90 cm x 1.5 m
- Retractable fixed transfer bench
- Transfer bench at a height between 40 cm and 45 cm from the bottom of the shower
Shower: grab bar on left side wall
- No grab bar
Shower: grab bar on right side wall
- No grab bar
Shower: grab bar on the wall facing the entrance
- Horizontal, vertical or oblique bar
- Horizontal element at least 1 m long
- Horizontal element located between 75 cm and 87 cm above the ground
Shower
- Unobstructed area in front of shower exceeds 90 cm x 1.5 m
Door
- Opening requiring significant physical effort
- No electric opening mechanism
Washbasin
- Accessible sink
Accessible washroom(s)
- Dimension of at least 1.5 m wide x 1.5 m deep
Accessible washroom bowl
- Transfer zone on the side of the toilet bowl of at least 90 cm
- Toilet bowl seat located between 40 cm and 46 cm above the floor
Accessible toilet stall grab bar(s)
- Horizontal to the left of the bowl
- At least 76 cm in length
- Located : 86,4 cm above floor
Front door
- Free width of at least 80 cm
- Opening requiring significant physical effort
- No electric opening mechanism
Interior maneuvering area
- Maneuvering area at least 1.5 m wide x 1.5 m deep
Toilet bowl
- Center (axis) between 46 cm and 48 cm from the nearest adjacent wall
- Transfer area on the side of the bowl at least 90 cm wide x 1.5 m deep
- Toilet bowl seat located at a height between 43 cm and 48.5 cm above the floor
Grab bar to the right of the toilet
- Retractable grab bar
- Located between 75 cm and 85 cm above the ground
Grab bar to the left of the toilet
- Horizontal grab bar
- Situated at : 71 cm above the ground
Grab bar behind the toilet
- No grab bar
Sink
- Surface located at a height between 68.5 cm and 86.5 cm above the ground
- Height of clearance under sink : 65,8 cm
Shower
- Roll-in shower
- Area of more than 90 cm x 1.5 m
- Retractable fixed transfer bench
- Transfer bench at a height between 40 cm and 45 cm from the bottom of the shower
Shower: grab bar on right side wall
- No grab bar
Shower: grab bar on the wall facing the entrance
- L-shaped bar or one vertical bar and one horizontal bar forming an L
- Horizontal element located at : 67 cm above the ground
Shower
- Unobstructed area in front of shower exceeds 90 cm x 1.5 m
Ramp
- Fixed access ramp
- Free width of at least 87 cm
- Handrail on one side only
Front door
- Difference in level between the exterior floor covering and the door sill : 4 cm
- Free width of at least 80 cm
Ramp
- Steep slope : 18 %
Front door
- Double door
Table(s)
Step(s) leading to entrance
- 1 step or more : 1 steps
Ramp
- No access ramp
Front door
- Difference in level between the exterior floor covering and the door sill : 3 cm
Additional information
- 1 step inside the reception.
Indoor circulation
- Maneuvering area : 1 m wide x 1,5 m deep
Cash counter
- No clearance under the counter
- Wireless or removable payment terminal
Indoor circulation
- Steps
Description
According to information collected by Camping Québec, for the 2024 season, the campsite would be partially accessible.
Contact details
860, boulevard Taché Ouest, Montmagny, Québec
418 248 8953 /
info@campingcoopdeserables.com
Visit the website