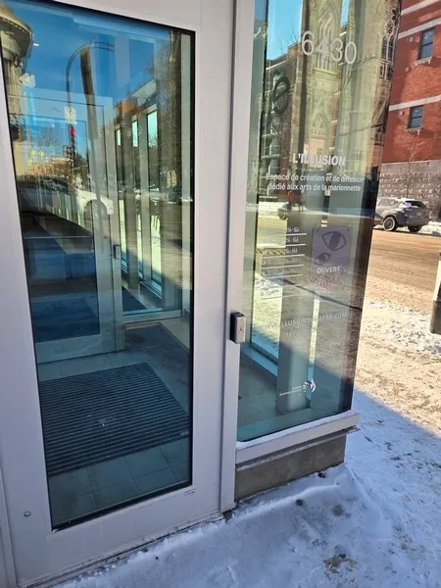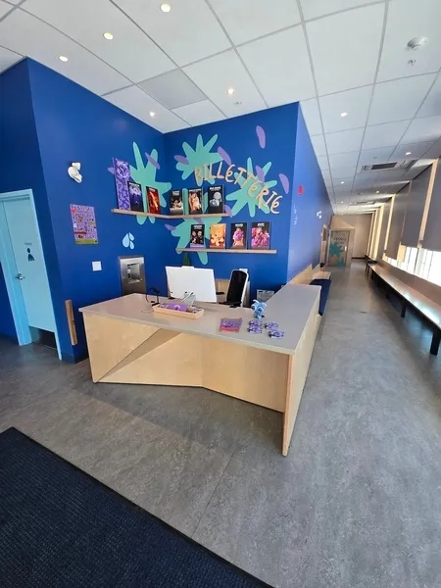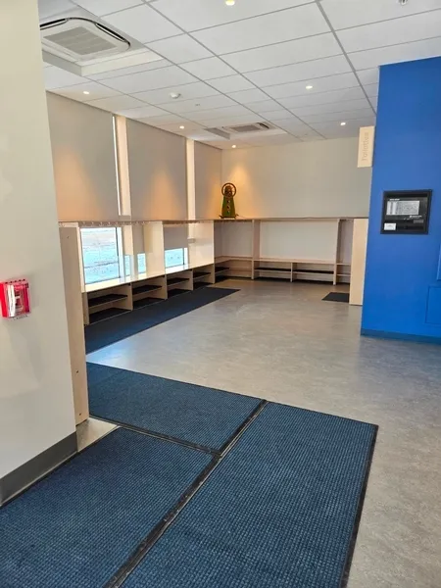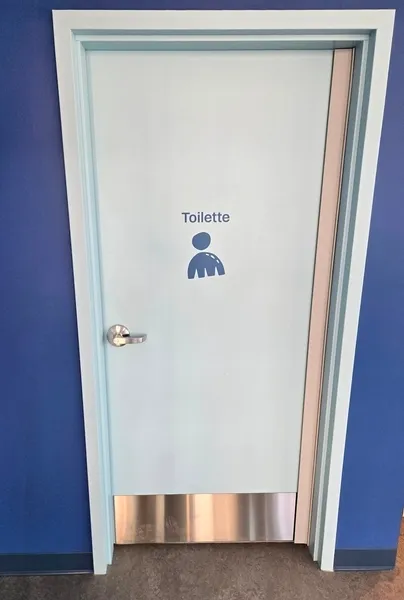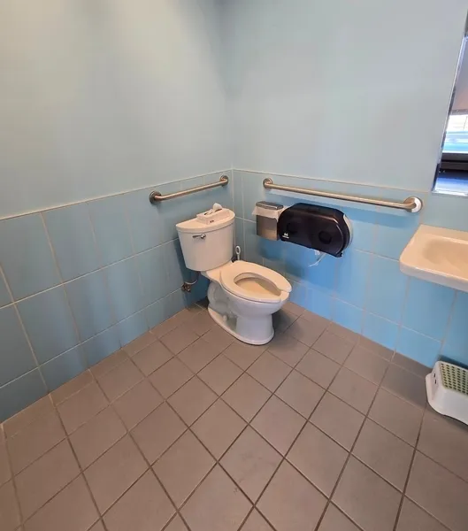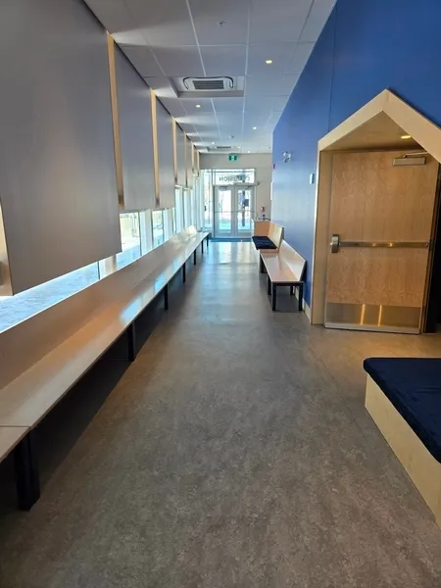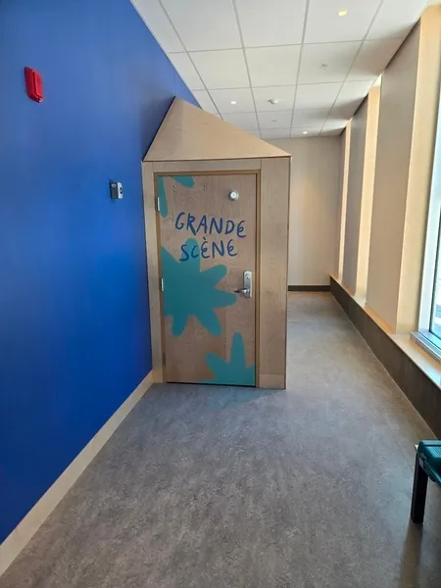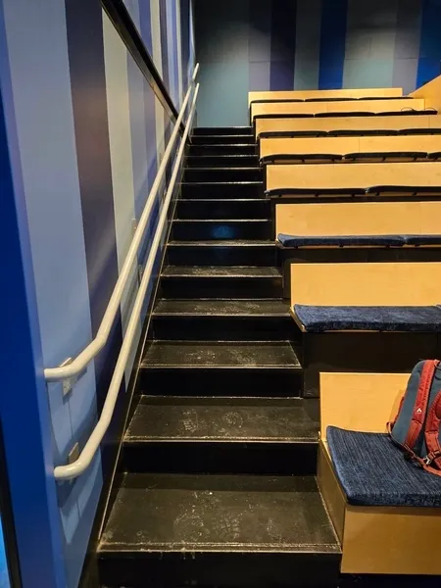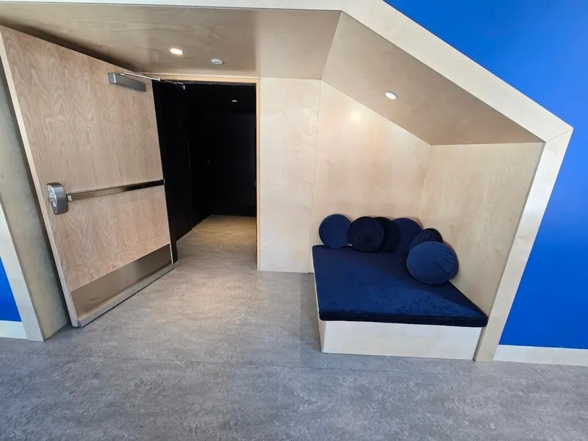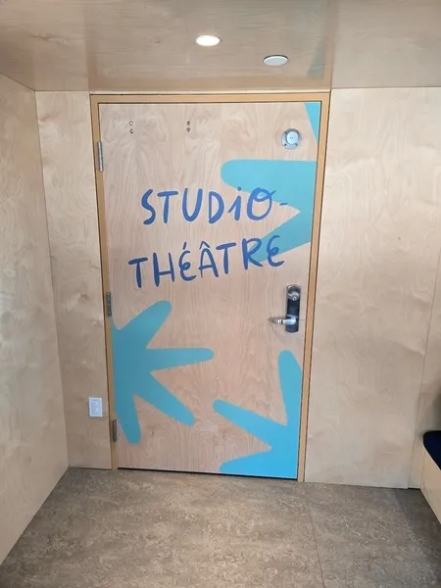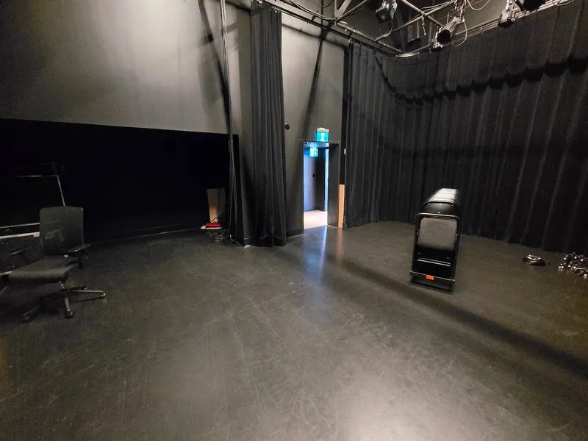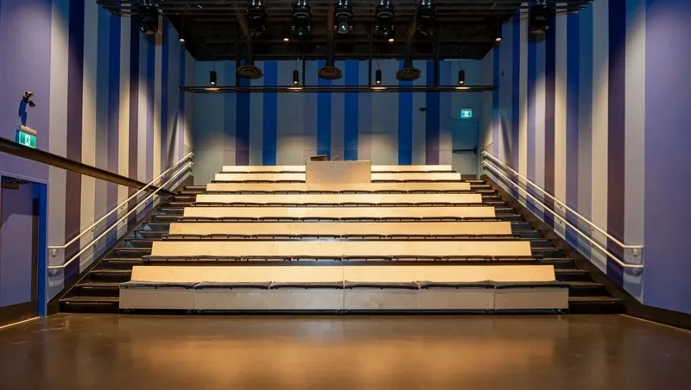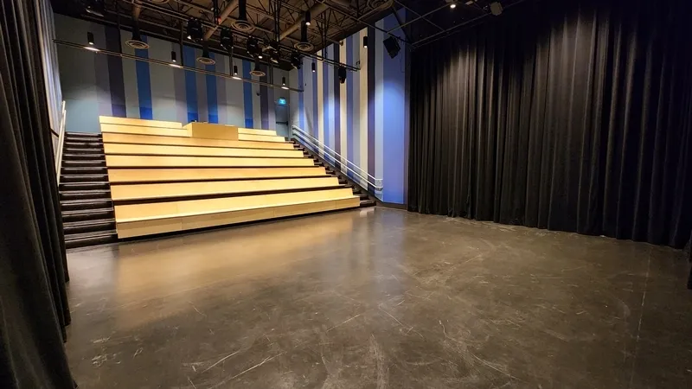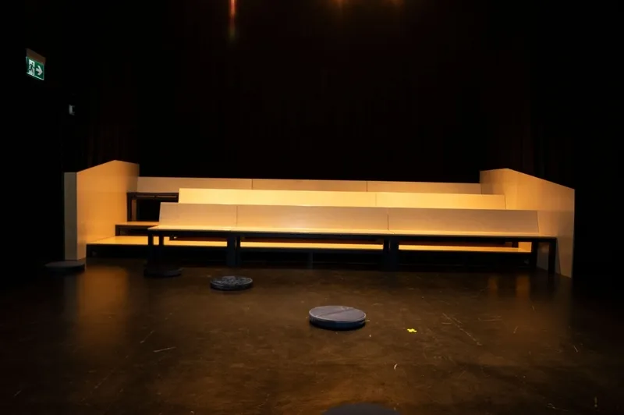Establishment details
Front door
- Clear Width : 75 cm
- Door equipped with an electric opening mechanism
2nd Entrance Door
- Clear Width : 77 cm
- Door equipped with an electric opening mechanism
Front door
- Double door
2nd Entrance Door
- Double door
Course without obstacles
- Clear width of the circulation corridor of more than 92 cm
Counter
- Accessible counter
- Ticket counter
Additional information
- A water bottle fountain is activated by the employee at reception.
Door
- Maneuvering space of at least 1.5 m wide x 1.5 m deep on each side of the door
- Inward opening door
- Free width of at least 80 cm
Interior maneuvering space
- Maneuvering space at least 1.5 m wide x 1.5 m deep
Toilet bowl
- Transfer zone on the side of the bowl of at least 90 cm
Grab bar(s)
- Horizontal to the left of the bowl
- Horizontal behind the bowl
- Located : 95 cm above floor
Changing table
- Raised handle : 1,42 m
Additional information
- The changing table is located in the transfer area.
- Ground floor
- Manoeuvring space in front of the entrance larger than 1.5 m x 1.5 m
- Entrance: door clear width larger than 80 cm
- Entrance: entrance hall: manoeuvring space restricted : 1,49 m x 2,49 m
- Entrance: clear 2nd door width: 80 cm
- Some sections are non accessible
- Manoeuvring space diameter larger than 1.5 m available
- Seating reserved for disabled persons : 10
- Seating available for companions
- Reserved seating located at front
- Reserved seating located in centre
- Reserved seating: access from side: surface area exceeds 90 cm x 1.5 m
- Removable seating
- Seating height between 45 cm and 50 cm
- Frequency hearing assistance system
Additional information
- The seats have no armrests.
- The first row of seats is removable, and it is possible to add seats for companions.
- Ground floor
- Manoeuvring space in front of the entrance larger than 1.5 m x 1.5 m
- Entrance: door clear width larger than 80 cm
- Entrance: entrance hall: manoeuvring space restricted : 1,74 m x 2,33 m
- Entrance: clear 2nd door width: 80 cm
- All sections are accessible.
- Path of travel exceeds 92 cm
- All seating accessible to disabled persons
- Seating height between 45 cm and 50 cm
Additional information
- Seats are removable to suit the layout of the show.
- Staff are on hand to open doors.
Lockers
- Maneuvering space in front of the lockers 1.5 m x 1.5 m
- Coat hook inside : 1,44 m above ground
Description
The Théâtre de Marionnettes has two rooms. Access card 2 is accepted on the premises. It is preferable to give advance notice of your needs before the performance, to ensure that all requirements are met. Seats have no armrests, but are all removable.
Contact details
6430 rue Saint-Denis, Montréal, Québec
514 523 1303 /
info@illusiontheatre.com
Visit the website