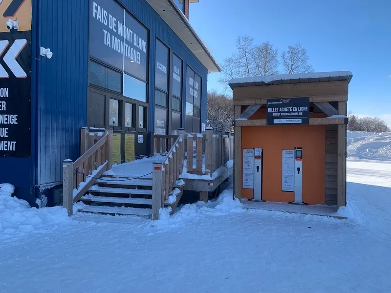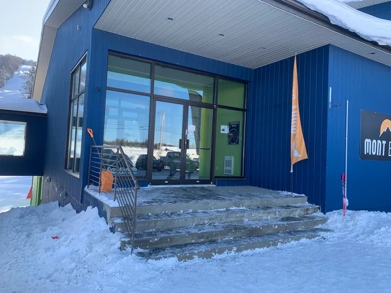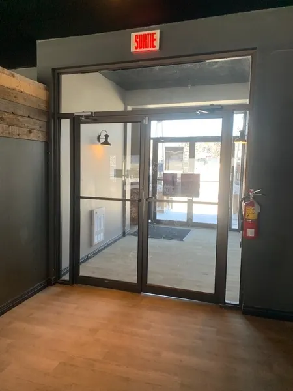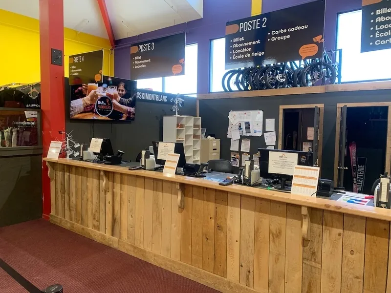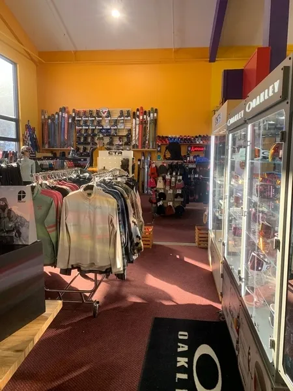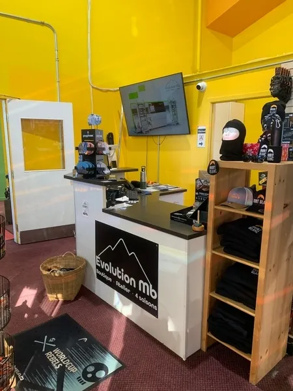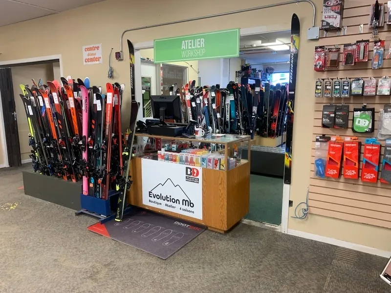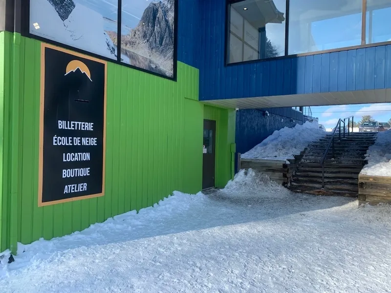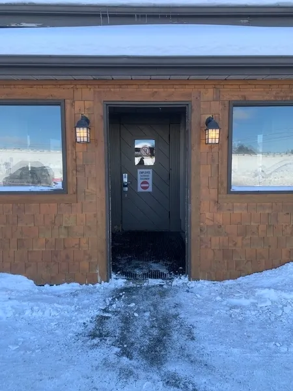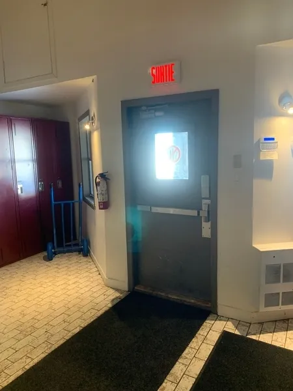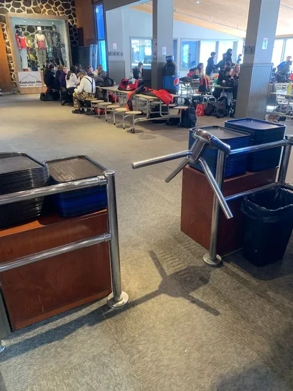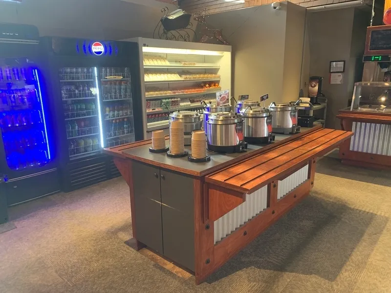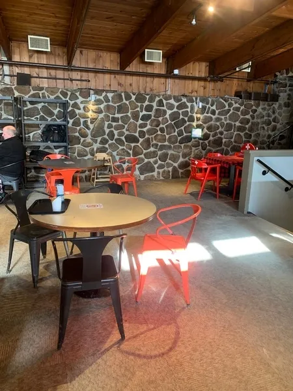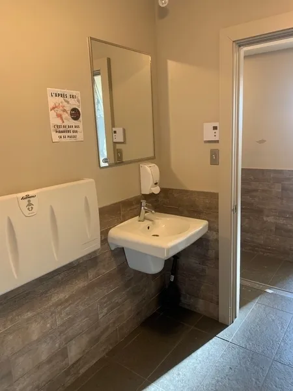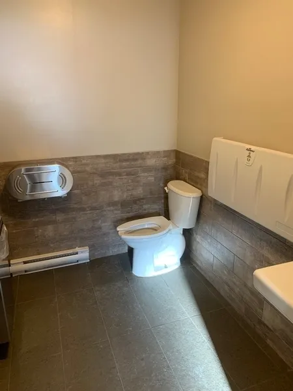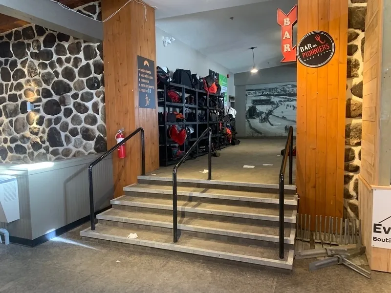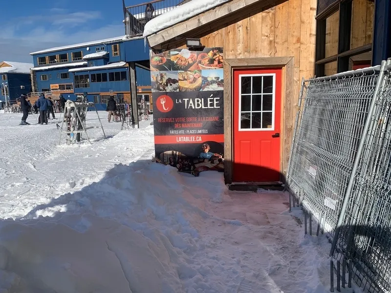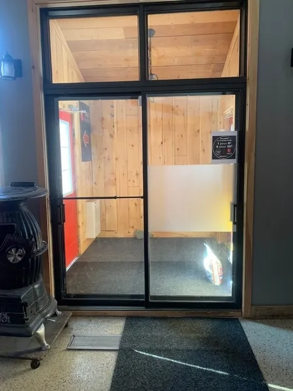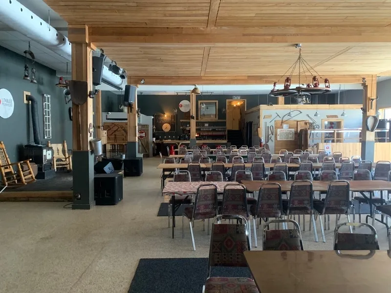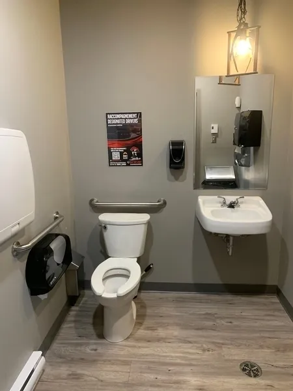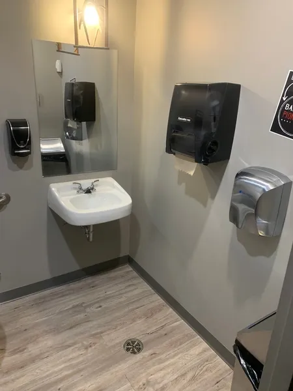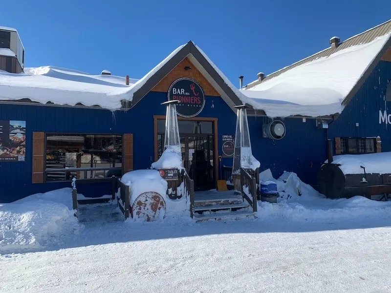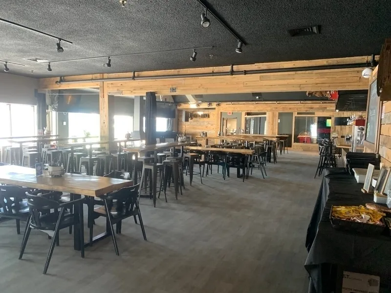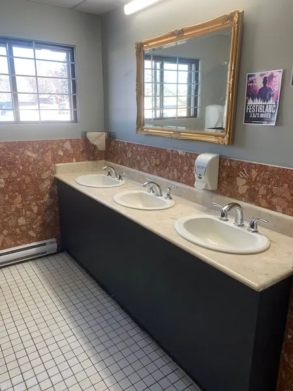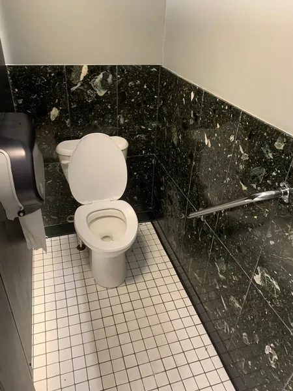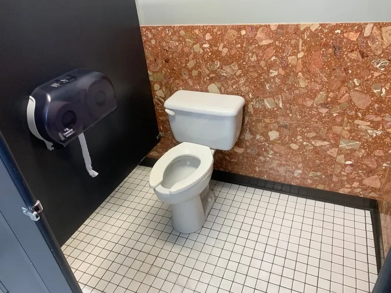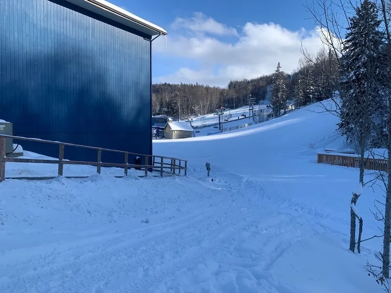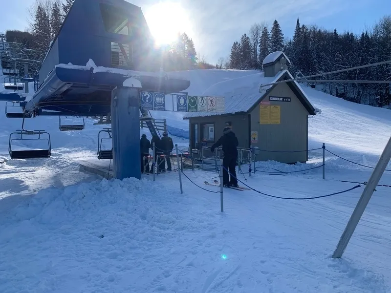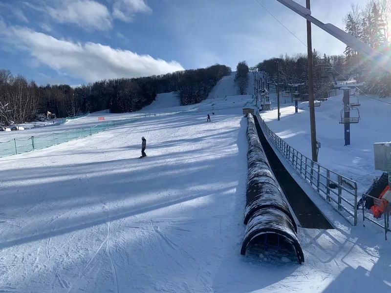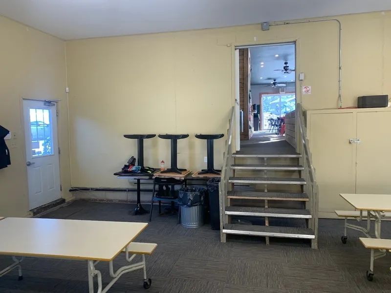Establishment details
Number of reserved places
- Reserved seat(s) for people with disabilities: : 3
Reserved seat location
- Near the entrance
Reserved seat size
- Side aisle integrated into the reserved space
Reserved seat identification
- Using a panel
- Panel too low : 0,6 m
Additional information
- In winter, the parking lot is covered with packed snow.
Adapted ski equipment
- No adapted ski equipment available
Certified adapted ski instructor
- No certified instructor
Certified adapted ski guide
- Certified guide accepted by the ski resort
Additional information
- In summer, the resort offers mountain biking and a water park.
Walkway leading to the ski lift
- On a gentle slope
- Circulation corridor at least 1.1 m wide
- Snow
Type of ski lift
- Multiple chairlift
Ski lift boarding area
- Access gate
- Barrier-free alternative access without signage
- Presence of a mechanical belt
Additional information
- This section describes the quad lift on the side of the main chalet.
Walkway leading to the ski lift
- On a gentle slope
- Circulation corridor at least 1.1 m wide
- Snow
Ski lift boarding area
- Direct access
- Presence of a mechanical belt
Front door
- Difference in level between the exterior floor covering and the door sill : 13 cm
- Difference in level between the interior floor covering and the door sill : 2 cm
- Free width of at least 80 cm
- External lever handle
- Exterior handle located between 90 cm and 110 cm above the ground
- No electric opening mechanism
Vestibule
- Vestibule at least 1.5 m deep and at least 1.2 m wide
2nd Entrance Door
- Difference in level between the exterior floor covering and the door sill : 1,5 cm
- Difference in level between the interior floor covering and the door sill : 5 cm
- Free width of at least 80 cm
- No continuous opaque strip on the glass door
Additional information
- This entrance is located on the ski slope side.
Driveway leading to the entrance
- Free width of at least 1.1 m
Signage on the door
- Signage on the entrance door
Door
- Maneuvering space of at least 1.5 m wide x 1.5 m deep on each side of the door
- Free width of at least 80 cm
- Opening requiring significant physical effort
Area
- Area at least 1.5 m wide x 1.5 m deep : 1,9 m wide x 1,8 m deep
Interior maneuvering space
- Restricted Maneuvering Space : 1,2 m wide x 1,2 meters deep
Toilet bowl
- Transfer zone on the side of the bowl : 52 cm
Grab bar(s)
- Horizontal to the right of the bowl
- Horizontal behind the bowl
- Too small : 60 cm in length
- Located : 87 cm above floor
Washbasin
- Maneuvering space in front of the sink : 80 cm width x 1,16 cm deep
- Surface between 68.5 cm and 86.5 cm above the floor
- Clearance under the sink of at least 68.5 cm above the floor
- Free width of the clearance under the sink of at least 76 cm
- Clearance depth under sink : 25 cm
Sanitary equipment
- Bottom of mirror less than 1 m above floor
- Soap dispenser located between 1.05 m and 1.2 m above the floor
- Raised hand paper dispenser : 1,37 m above the floor
- Hand dryer located between 1.05 m and 1.2 m above the floor
toilet paper dispenser
- Toilet paper dispenser near the toilet
Tables
- Accessible table(s)
Payment
- Removable Terminal
Tables
- 100% of the tables are accessible.
Step(s) leading to entrance
- 1 step or more : 3 steps
- No anti-slip strip of contrasting color on the nosing of the steps
Ramp
- Fixed access ramp
- Landing area(s) : 1,12 m x 1 m
- No anti-slip strip in contrasting color
Front door
- No difference in level between the exterior floor covering and the door sill
- Free width of at least 80 cm
- No continuous opaque strip on the glass door
- Inside push plate type handle
- Inside handle : 1,15
Vestibule
- Vestibule at least 1.5 m deep and at least 1.2 m wide
2nd Entrance Door
- Free width of at least 80 cm
- Interior door handle located at : 1,15 cm above the ground
- Opening requiring significant physical effort
- No electric opening mechanism
Ramp
- Steep slope : 11,5 %
Front door
- Double door
Additional information
- This entrance is located on the left side of the building and gives access to the Resto-Bar des Pionniers.
Door
- Maneuvering space outside : 1,1 m wide x 1,5 m depth in front of the door / baffle type door
- Interior Maneuvering Space : 1 m wide x 1 m depth in front of the door / baffle type door
- Free width of at least 80 cm
- Opening requiring significant physical effort
- No electric opening mechanism
Washbasin
- Raised surface : 87 cm above floor
- No clearance under the sink
Accessible washroom(s)
- Maneuvering space in front of the door : 1 m wide x 1,15 m deep
- Dimension : 0,87 m wide x 2,35 m deep
- Interior Maneuvering Space : 0,78 m wide x 0,69 m deep
Accessible toilet cubicle door
- Clear door width : 78 cm
Accessible washroom bowl
- Transfer area on the side of the toilet bowl : 26 cm
Accessible toilet stall grab bar(s)
- Oblique left
- Too small : 60 cm in length
- Located between 75 cm and 85 cm above the floor
Signaling
- Accessible toilet room: no signage
Other components of the accessible toilet cubicle
- Toilet paper dispenser near the toilet
Access
- Restricted Traffic Corridor : 1,06 m wide
Door
- Maneuvering space outside : 1,5 m wide x 1,15 m depth in front of the door / baffle type door
- Free width of at least 80 cm
- No exterior handle
- Inside shackle handle
- Interior handle located between 90 cm and 110 cm above the floor
Washbasin
- Maneuvering space in front of the washbasin at least 80 cm wide x 120 cm deep
- Surface between 68.5 cm and 86.5 cm above the floor
- No clearance under the sink
Sanitary equipment
- Raised Mirror Bottom : 1,36 cm above floor
- Raised hand paper dispenser : 1,26 m above floor
- Hand dryer located between 1.05 m and 1.2 m above the floor
Accessible washroom(s)
- Maneuvering space in front of the door : 1,5 m wide x 1,29 m deep
- Dimension : 1,46 m wide x 1,5 m deep
- Interior Maneuvering Space : 0,68 m wide x 0,68 m deep
Accessible washroom bowl
- Transfer zone on the side of the toilet bowl of at least 90 cm
- Toilet bowl seat : 47 cm
Accessible toilet stall grab bar(s)
- No grab bar near the toilet
Signaling
- Accessible toilet room: no signage
Sanitary equipment
- Soap dispenser near the sink
Other components of the accessible toilet cubicle
- Toilet paper dispenser near the toilet
Internal trips
- Circulation corridor of at least 92 cm
- Maneuvering area of at least 1.5 m in diameter available
Tables
- Accessible table(s)
Payment
- Removable Terminal
Internal trips
- Some sections are non accessible
Tables
- 50% of the tables are accessible.
Pathway leading to the entrance
- Circulation corridor at least 1.1 m wide
Front door
- single door
- Difference in level between the exterior floor covering and the door sill : 2 cm
- Difference in level between the interior floor covering and the door sill : 5 cm
- Clear Width : 78,5 cm
- External lever handle
- Exterior handle located between 90 cm and 110 cm above the ground
Additional information
- This door gives access to the cafeteria. This is a secondary entrance, usually reserved for employees. This entrance is blocked from the outside, but can be opened from the inside.
- The driveway is snow-covered in winter.
Course without obstacles
- Clear width of the circulation corridor of more than 92 cm
Staircase
- No contrasting color bands on the nosing of the stairs
- No grip tape
- Handrail between 86.5 cm and 107 cm above the floor
Signaling
- Easily identifiable traffic sign(s)
Movement between floors
- No machinery to go up
Driveway leading to the entrance
- Free width of at least 1.1 m
Signage on the door
- No signage on the front door
Door
- Maneuvering space of at least 1.5 m wide x 1.5 m deep on each side of the door
- Lateral clearance on the side of the handle of at least 30 cm
- Lateral clearance on the side of the handle : 12 cm
- Free width of at least 80 cm
Area
- Area at least 1.5 m wide x 1.5 m deep : 2,4 m wide x 1,7 m deep
Interior maneuvering space
- Maneuvering space at least 1.5 m wide x 1.5 m deep
Toilet bowl
- Transfer zone on the side of the bowl of at least 90 cm
Grab bar(s)
- No grab bar near the toilet
Washbasin
- Raised surface : 87 cm au-dessus du plancher
- Clearance under the sink of at least 68.5 cm above the floor
- Free width of the clearance under the sink of at least 76 cm
Sanitary equipment
- Raised Mirror Bottom : 1,32 m above the floor
- Soap dispenser located between 1.05 m and 1.2 m above the floor
- Hand dryer located between 1.05 m and 1.2 m above the floor
toilet paper dispenser
- Toilet paper dispenser far from the toilet
Sanitary bin
- Garbage can far from the toilet
Internal trips
- Circulation corridor of at least 92 cm
- Maneuvering area of at least 1.5 m in diameter available
Tables
- Fixed tables
- Table on round / square base
- Accessible table(s)
Payment
- Fixed and/or elevated terminal
- Circulation corridor leading to the counter of at least 92 cm
- Maneuvering space located in front of the counter : 97 m in diameter
- Counter surface between 68.5 cm and 86.5 cm above the floor
- No clearance under the counter
Tables
- 25% of the tables are accessible.
Additional information
- The cafeteria features a turnstile at the entrance.
Step(s) leading to entrance
- 1 step or more : 4 steps
- No anti-slip strip of contrasting color on the nosing of the steps
- Handrail on one side only
- Handrail between 86.5 cm and 107 cm above the ground
Ramp
- No access ramp
Front door
- Difference in level between the exterior floor covering and the door sill : 4 cm
- Free width of at least 80 cm
Vestibule
- Vestibule at least 1.5 m deep and at least 1.2 m wide
2nd Entrance Door
- Opening requiring significant physical effort
- No electric opening mechanism
Front door
- Difference in level between the exterior floor covering and the door sill : 10 cm
- Clear Width : 77 cm
- Exterior round or thumb-latch handle
- Opening requiring significant physical effort
- No electric opening mechanism
Additional information
- This entrance is located on the slope side, in the basement. The driveway is snow-covered in winter.
Staircase
- No contrasting color bands on the nosing of the stairs
- No grip tape
- Handrail between 86.5 cm and 107 cm above the floor
Counter
- Reception desk
- Counter surface : 107 cm above floor
- No clearance under the counter
- Wireless or removable payment terminal
- Ticket counter
Cash counter
- Length of at least 2 m
Additional information
- The outside ticket office is not accessible. The ticket machine is located at the top of a 13 cm threshold.
- To reach the outside ticket counter, you have to climb 5 stairs. The counter is 117 cm high.
Indoor circulation
- Circulation corridor of at least 92 cm
- Maneuvering area present at least 1.5 m in diameter
- 25% of sections are accessible
Cash counter
- Counter surface : 94 cm above floor
- Fixed payment terminal : 94 cm above floor
Additional information
- The store has certain sections with narrow circulation corridors.
Indoor circulation
- Circulation corridor of at least 92 cm
- Maneuvering area present at least 1.5 m in diameter
Cash counter
- Length : 1,45 m
- Counter surface : 105 cm above floor
- Wireless or removable payment terminal
Indoor circulation
Pathway leading to the entrance
- Circulation corridor at least 1.1 m wide
Front door
- Difference in level between the exterior floor covering and the door sill : 8 cm
- Difference in level between the interior floor covering and the door sill : 10 cm
- Free width of at least 80 cm
Movement between floors
- No machinery to go up
Additional information
- Only one room is available on the first floor of the chalet on the Faustin slope. Access to the rest of the chalet, including the cafeteria and washrooms, is via a series of staircases.
Description
The Mont Blanc ski resort accepts the Carte accompagnement loisir (CAL).
Since the resort's chalet is very large and has several exterior entrances, the facility's fact sheet is divided according to the different sections of the building.
It's best to access the slopes from the right-hand side of the chalet, where the gradient is gentler (approx. 7%).
Contact details
1006, rte 117, Mont-Blanc, , Québec
819 688 2444 /
info@skimontblanc.com
Visit the website