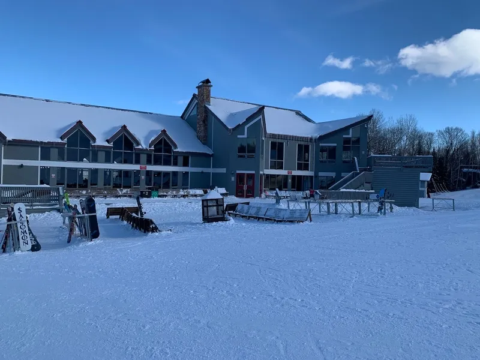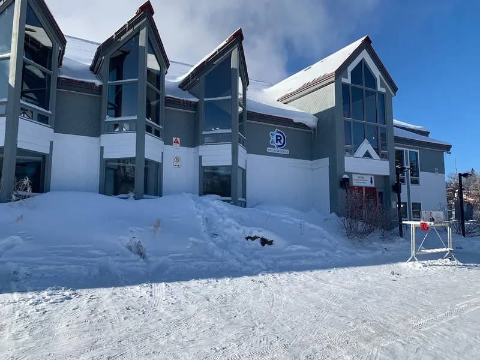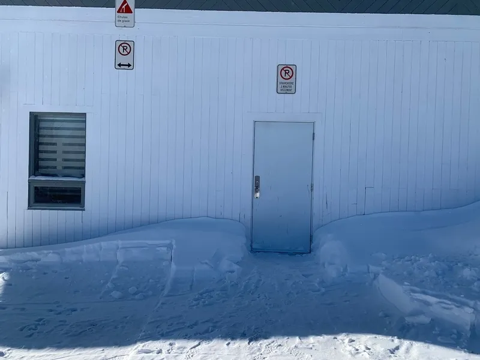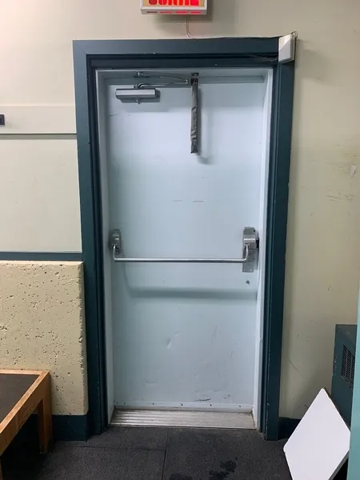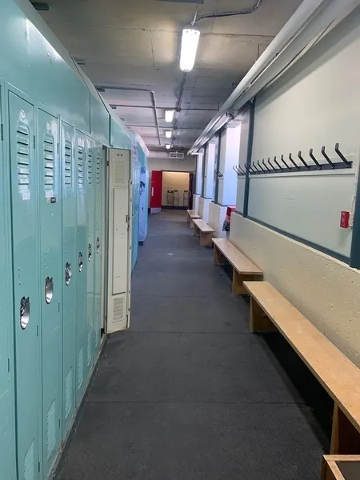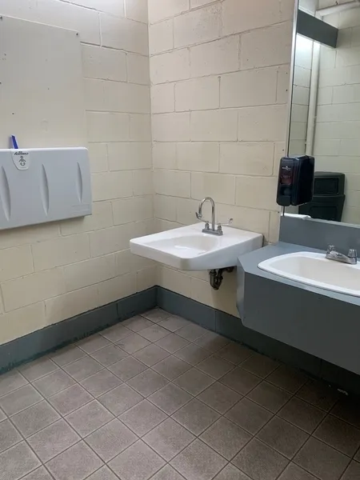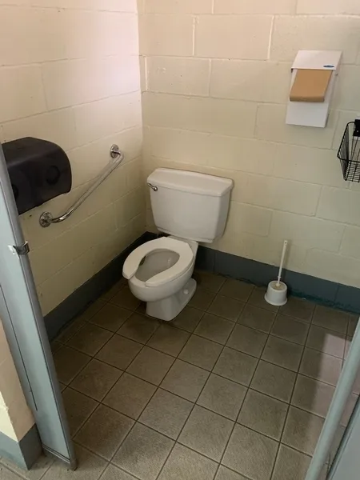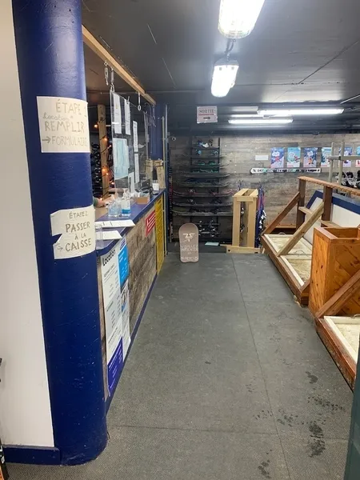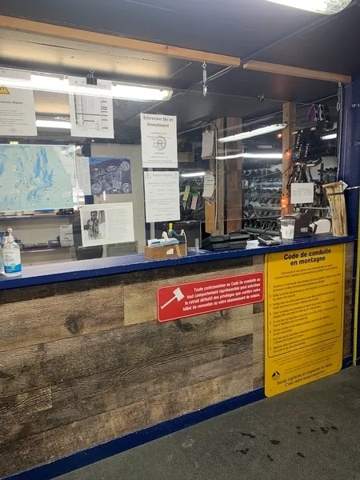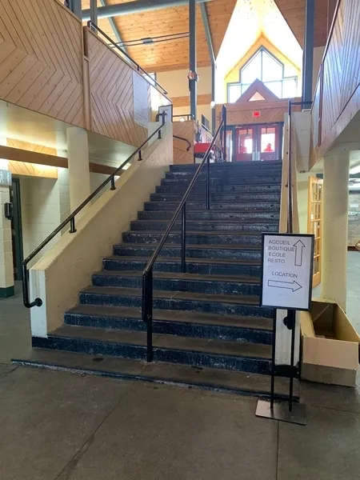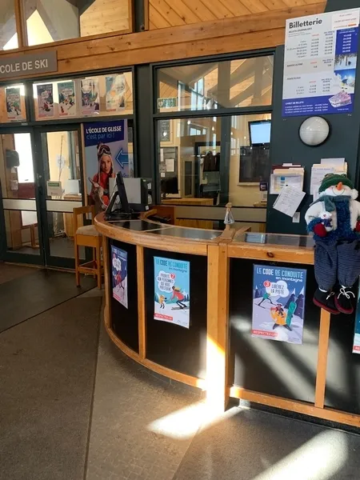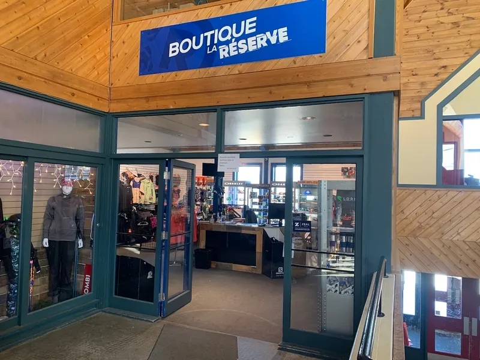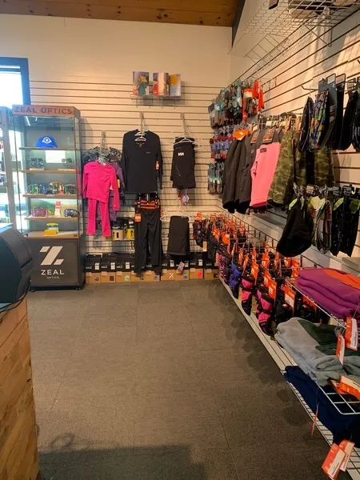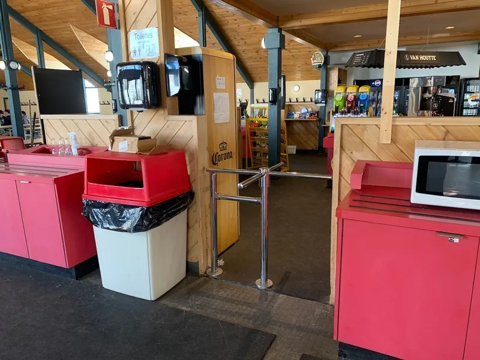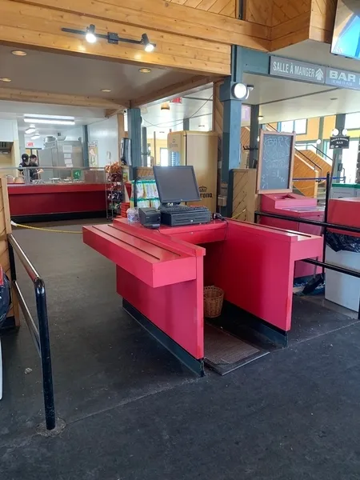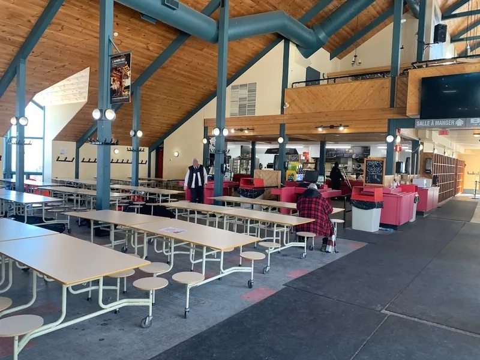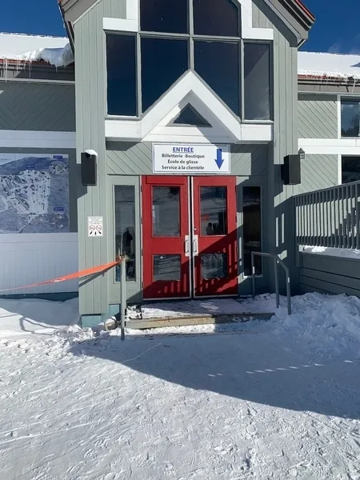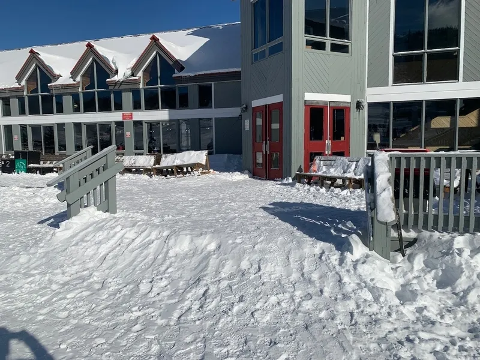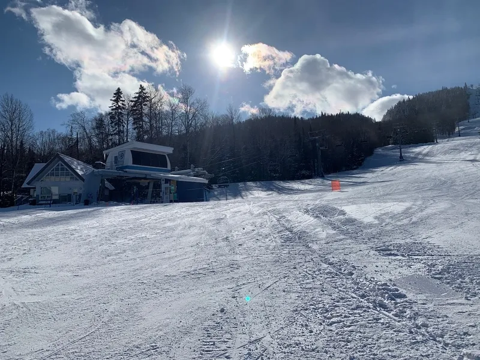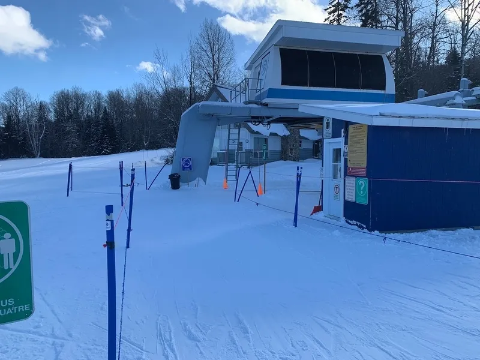Establishment details
Number of reserved places
- No seating reserved for disabled persons
Additional information
- The parking lot is divided into two sections, one of which is closer to the chalet. We recommend that you call ahead to request permission to park in front of the chalet.
Travel to the outdoor site (towards the lift)
- On a gentle slope
Outdoor furniture
- Bench height : 40 cm
- Back support on the bench
Adapted ski equipment
- No adapted ski equipment available
Certified adapted ski instructor
- No certified instructor
Certified adapted ski guide
- Certified guide accepted by the ski resort
Additional information
- Ski la Réserve accepts the Carte accompagnement loisir (CAL). It occasionally welcomes the Fondation des aveugles.
- We recommend that you call ahead to plan your visit and inform the staff of any special needs.
Walkway leading to the ski lift
- On a gentle slope
- Snow
Type of ski lift
- Multiple chairlift
Ski lift boarding area
- Direct access
- No mechanical belt
Additional information
- The two chairs in the station are similar.
Step(s) leading to entrance
- 1 step or more : 1 steps
Front door
- Exterior maneuvering area : 1,2 m width x 1,5 m depth in front of the door
- Difference in level between the exterior floor covering and the door sill : 8 cm
- Difference in level between the interior floor covering and the door sill : 2,5 cm
- Free width of at least 80 cm
- Opening requiring significant physical effort
- No electric opening mechanism
Vestibule
- Vestibule at least 1.5 m deep and at least 1.2 m wide
2nd Entrance Door
- Maneuvering area on each side of the door at least 1.5 m wide x 1.5 m deep
- Free width of at least 80 cm
Additional information
- This entrance is located at the rear of the chalet and provides access to the reception desk, boutique and snow school.
Signaling
- No signage on the front door
Front door
- single door
- Maneuvering area on each side of the door at least 1.5 m wide x 1.5 m deep
- Difference in level between the exterior floor covering and the door sill : 7 cm
- Clear Width : 76 cm
- Exterior round or thumb-latch handle
- Opening requiring significant physical effort
- No electric opening mechanism
Additional information
- The driveway to this entrance is snow-covered in winter. This is usually an emergency exit, blocked from the outside but unblocked from the inside. It is therefore possible to send someone to open the door from the inside. We recommend using this door, as it is more accessible than the main entrance to the chalet.
Pathway leading to the entrance
- On a steep slope : 23 %
Front door
- Maneuvering area on each side of the door at least 1.5 m wide x 1.5 m deep
- Difference in level between the interior floor covering and the door sill : 2 cm
- Free width of at least 80 cm
- Opening requiring significant physical effort
- No electric opening mechanism
Vestibule
- Vestibule at least 1.5 m deep and at least 1.2 m wide
2nd Entrance Door
- Maneuvering area on each side of the door at least 1.5 m wide x 1.5 m deep
- Free width of at least 80 cm
Front door
- Double door
Additional information
- This entrance is located at the rear of the chalet and provides access to the cafeteria and dining room. The 23% slope is a series of snow-covered stairs. It is therefore possible that the inclination of this slope may change according to snow accumulation.
Staircase
- No contrasting color bands on the nosing of the stairs
- No grip tape
- Handrail between 86.5 cm and 107 cm above the floor
Counter
- Reception desk
- Counter surface : 107 cm above floor
- No clearance under the counter
Signaling
- Easily identifiable traffic sign(s)
Movement between floors
- No machinery to go up
Counter
- Ticket counter
Additional information
- The interior of the building is divided into three floors. The first floor includes the changing rooms, rental center and washrooms. The 1st floor includes the ticket office, snow school and boutique. The 2nd floor includes the cafeteria and dining room. The bar is on the 3rd floor. There is no equipment available to access the floors.
Access
- Circulation corridor at least 1.1 m wide
Door
- No door / Baffle type door
Washbasin
- Accessible sink
- Faucets away from the rim of the sink : 50 cm
Sanitary equipment
- Soap dispenser located between 1.05 m and 1.2 m above the floor
- Hand paper dispenser located between 1.05 m and 1.2 m above the floor
Accessible washroom(s)
- Maneuvering space in front of the door at least 1.5 m wide x 1.5 m deep
- Dimension : 1,5 m wide x 1,43 m deep
- Interior Maneuvering Space : 0,79 m wide x 0,79 m deep
Accessible toilet cubicle door
- Clear door width : 77 cm
- Door opening towards the interior of the cabinet
Accessible washroom bowl
- Center (axis) away from nearest adjacent wall : 51
- Transfer area on the side of the toilet bowl : 84,3 cm
Accessible toilet stall grab bar(s)
- Oblique left
- Too small : 60 cm in length
- Located between 75 cm and 85 cm above the floor
- Tilted the wrong way
Signaling
- Accessible toilet room: no signage
Sanitary equipment
- No mirror
Other components of the accessible toilet cubicle
- Toilet paper dispenser near the toilet
Additional information
- The men's and women's washrooms are identical.
Internal trips
- Circulation corridor of at least 92 cm
- Maneuvering area of at least 1.5 m in diameter available
Payment
- Circulation corridor leading to the counter : 60,5 cm
- Counter surface between 68.5 cm and 86.5 cm above the floor
- Clearance under the counter of at least 68.5 cm
Movement between floors
- No machinery to go up
Tables
- Table and fixed seat
- Less than 25% of the tables are accessible.
Additional information
- There is a turnstile at the entrance.
Staircase
- No contrasting color bands on the nosing of the stairs
- Non-slip tape
- Handrail between 86.5 cm and 107 cm above the floor
Movement between floors
- No machinery to go up
Additional information
- The bar is located at the top of a 19-step staircase.
Indoor circulation
- Circulation corridor of at least 92 cm
- Maneuvering area present at least 1.5 m in diameter
- 25% of sections are accessible
Cash counter
- Counter surface : 104 cm above floor
- No clearance under the counter
- Wireless or removable payment terminal
Indoor circulation
- Circulation corridor of at least 92 cm
- Maneuvering area present at least 1.5 m in diameter
- 75% of sections are accessible
Displays
- Majority of items at hand
Cash counter
- Counter surface : 94 cm above floor
- Wireless or removable payment terminal
Indoor circulation
- Circulation corridor of at least 92 cm
- Maneuvering area present at least 1.5 m in diameter
Cash counter
- Counter surface : 93 cm above floor
- No clearance under the counter
- Wireless or removable payment terminal
Indoor circulation
Lockers
- Traffic corridors with a minimum width of 92 cm
- Maneuvering space in front of the lockers 1.5 m x 1.5 m
- Locker handle height : 113 cm above the ground
- Handle difficult to use
- Coat hook inside : 1,57 m above ground
Benches or chairs
- Presence of removable bench(es)
- Traffic corridors with a minimum width of 92 cm
- Surface of the bench or chair located at a height between 46 cm and 48 cm above the floor
- With back support
Description
Ski la Réserve accepts the Carte accompagnement loisir (CAL). It occasionally welcomes the Fondation des aveugles.
We recommend that you call ahead to plan your visit and inform the staff of any special needs.
Contact details
56, chemin du Mont la Réserve, Saint-Donat (Lanaudière), Lanaudière
819 424 1373 /
info@skilareserve.com
Visit the website