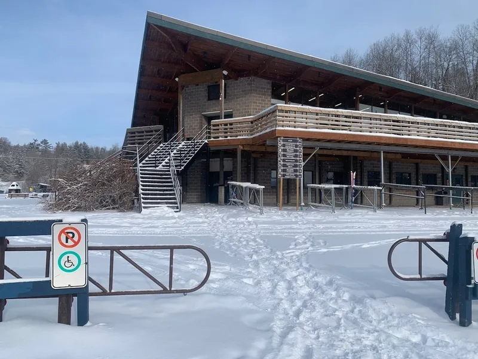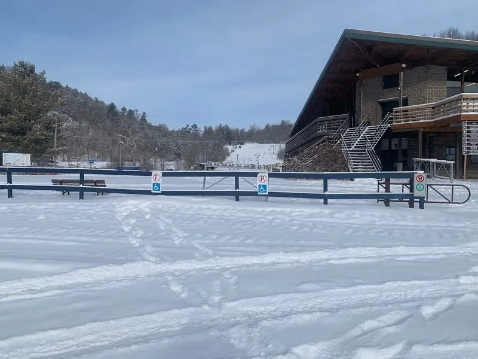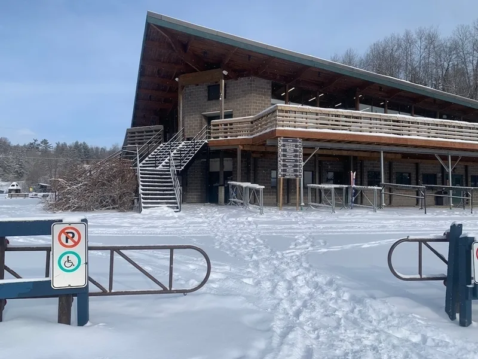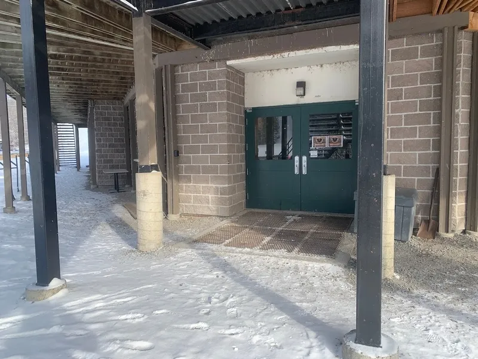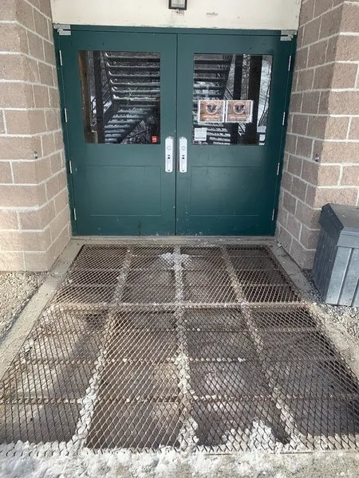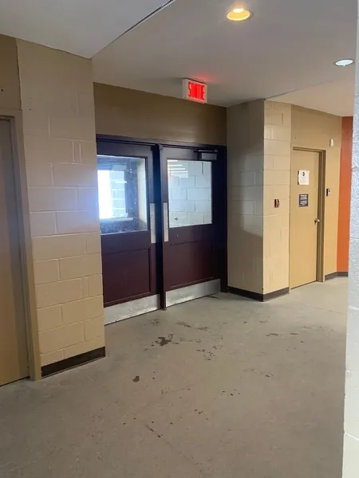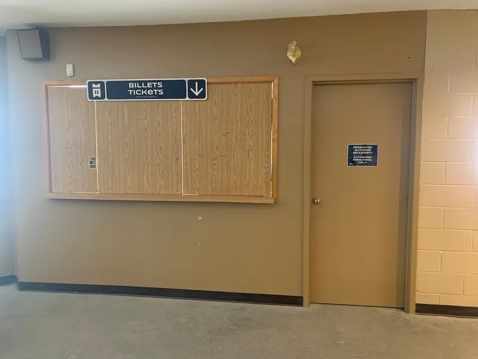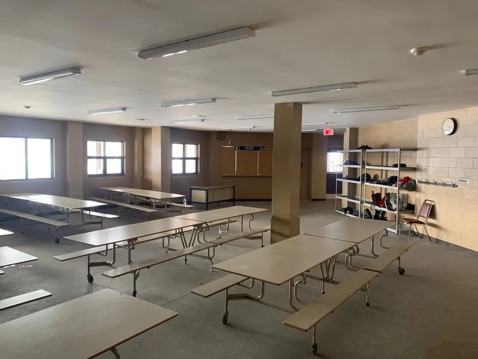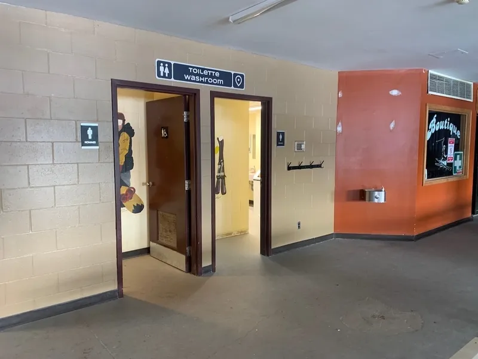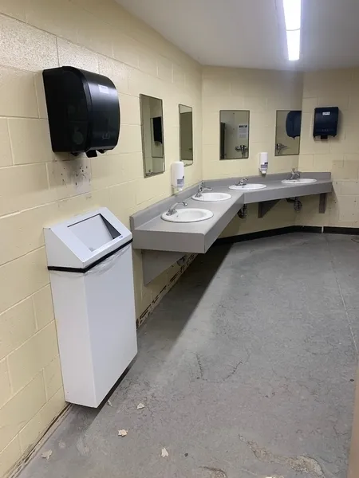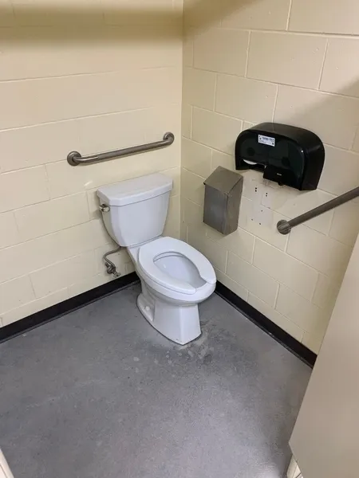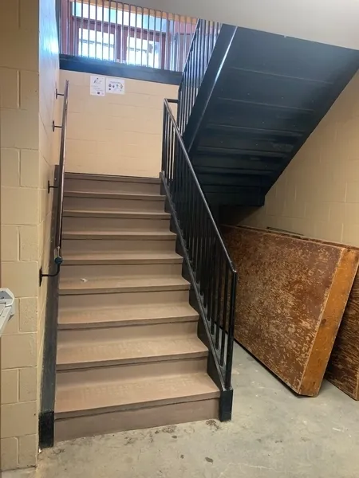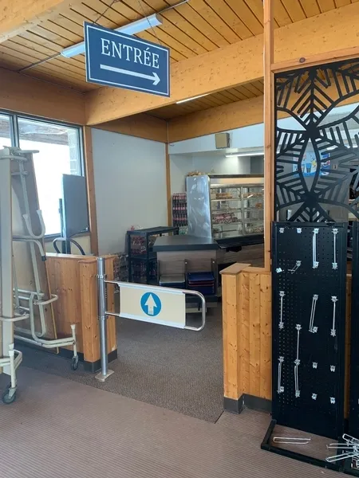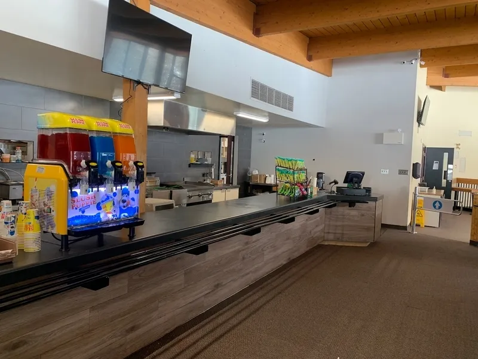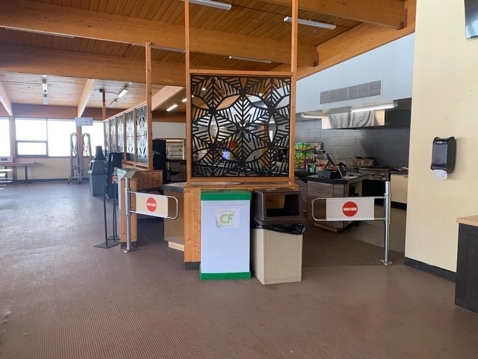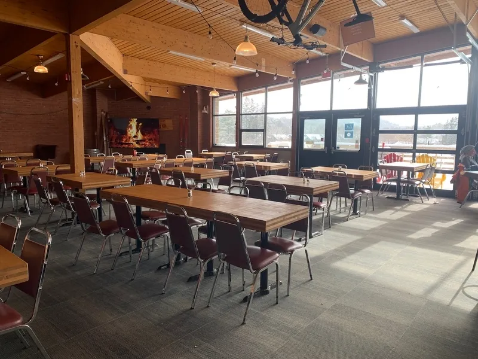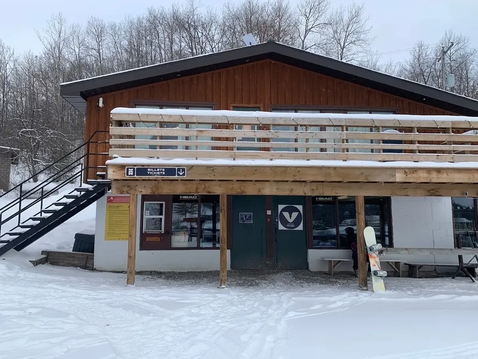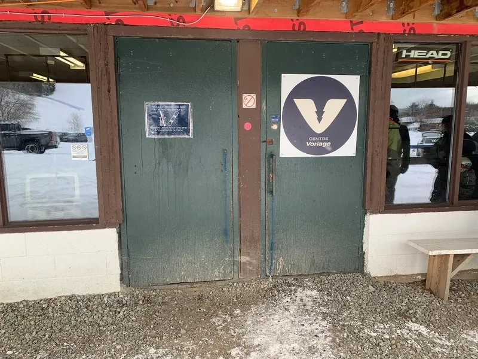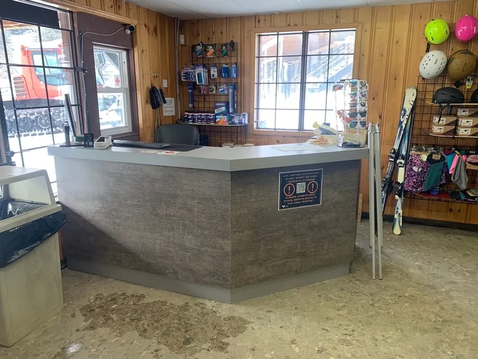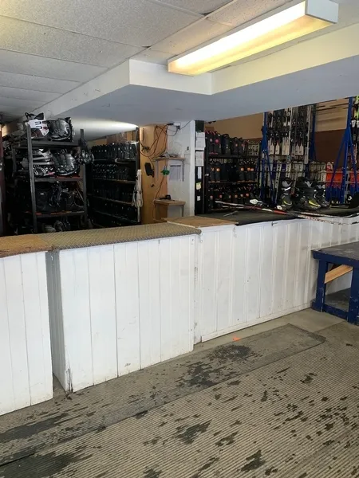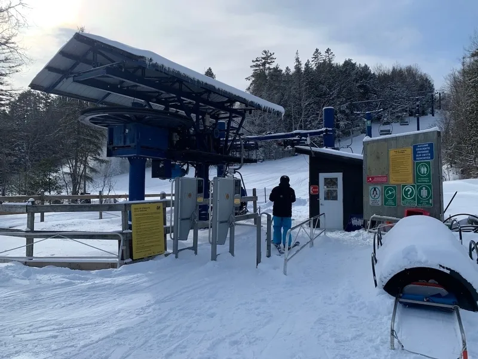Establishment details
Number of reserved places
- Reserved seat(s) for people with disabilities: : 3
Reserved seat location
- Near the entrance
Reserved seat identification
- Using a panel
- Panel too low : 0,5 m
flooring
- Coarse gravel ground
Travel to the outdoor site (towards the lift)
- On a gentle slope
Adapted ski equipment
- No adapted ski equipment available
Certified adapted ski instructor
- 1 (number) certified instructor(s) CADS
Additional information
- The resort accepts the Carte accompagnement loisir (CAL).
Summer Offer:
- In summer, the resort offers mountain biking on six trails accessible to visitors using an adaptive bike. Two instructors, trained at Level 1 in adaptive biking, are available to accompany guests. Please note that participants must be accompanied by another person to take part in this activity.
- The resort does not have adaptive bikes on site, but they can be rented from Relais plein air de Gatineau. The organization can deliver the bikes directly to the mountain with a prior reservation. For more information or to book: https://boutique.relaispleinair.ca/pages/saison-estivale
- The starting point is located at the ticket office of the secondary chalet, and the ascent is done via the gravel access road. Trail conditions may vary from week to week depending on the weather. To learn more about the trails and view photos, visit: https://www.trailforks.com/region/centre-vorlage
Type of ski lift
- Multiple chairlift
Ski lift boarding area
- Barrier-free alternative access without signage
- No mechanical belt
Additional information
- The resort has three double-place lifts.
Signaling
- No signage on the front door
Pathway leading to the entrance
- On a gentle slope
Front door
- Maneuvering area on each side of the door at least 1.5 m wide x 1.5 m deep
- Free width of at least 80 cm
- Exterior round or thumb-latch handle
- Exterior handle located between 90 cm and 110 cm above the ground
- Opening requiring significant physical effort
- No electric opening mechanism
Vestibule
- Vestibule at least 1.5 m deep and at least 1.2 m wide
2nd Entrance Door
- Free width of at least 80 cm
Additional information
- The most accessible entrance to the main chalet is a secondary entrance, located to the left of the main entrance. There is a 2 cm threshold between the ground and the concrete slab facing the door. The wire mesh opposite the door, used to wipe the underside of boots, could also be an obstacle for some people.
Staircase
- No contrasting color bands on the nosing of the stairs
- No grip tape
- Handrail : 108 cm above floor
- Full-length continuous handrail
Counter
- Counter surface : 105 cm above floor
- No clearance under the counter
Signaling
- Road sign(s) difficult to spot
Movement between floors
- No machinery to go up
Counter
- Ticket counter
Additional information
- The ticket counter in the main chalet is available on weekends. On weekdays, please go to the other chalet.
Door
- Interior Maneuvering Space : 1,5 m wide x 1,01 m depth in front of the door / baffle type door
- Free width of at least 80 cm
Washbasin
- Accessible sink
Sanitary equipment
- Raised Mirror Bottom : 1,2 cm above floor
- Raised hand paper dispenser : 1,43 m above floor
Accessible washroom(s)
- Dimension : 1,5 m wide x 1,4 m deep
- Interior Maneuvering Space : 1,1 m wide x 1,1 m deep
Accessible toilet cubicle door
- Clear door width : 77,5 cm
Accessible washroom bowl
- Transfer area on the side of the toilet bowl : 85 cm
Accessible toilet stall grab bar(s)
- Oblique right
- At least 76 cm in length
Signaling
- Accessible toilet room: signage
Other components of the accessible toilet cubicle
- Toilet paper dispenser near the toilet
Door
- Interior Maneuvering Space : 1,5 m wide x 1,01 m depth in front of the door / baffle type door
- Free width of at least 80 cm
Washbasin
- Accessible sink
Sanitary equipment
- Raised Mirror Bottom : 1,2 cm above floor
- Hand paper dispenser located between 1.05 m and 1.2 m above the floor
Accessible washroom(s)
- Dimension : 1,5 m wide x 1,4 m deep
- Interior Maneuvering Space : 1,1 m wide x 1,1 m deep
Accessible toilet cubicle door
- Free width of the door at least 85 cm
- Clear door width : 77,5 cm
Accessible washroom bowl
- Transfer area on the side of the toilet bowl : 85 cm
Accessible toilet stall grab bar(s)
- Horizontal behind the bowl
- Oblique right
- At least 76 cm in length
- Located : 99 cm above floor
Signaling
- Accessible toilet room: signage
Sanitary equipment
- Soap dispenser near the sink
Internal trips
- Circulation corridor of at least 92 cm
- Maneuvering area of at least 1.5 m in diameter available
Payment
- Removable Terminal
- Circulation corridor leading to the counter of at least 92 cm
- Maneuvering space located in front of the counter of at least 1.5 m in diameter
Movement between floors
- No machinery to go up
Tables
- Table and fixed seat
Additional information
- The cafeteria is located on the 2nd floor of the building. There is no access to the cafeteria.
Tables
- Accessible table(s)
Additional information
- Bistro le HUB is located on the 2nd floor of the building. There is no access device. Service and payment are made at the tables.
Pathway leading to the entrance
- On a gentle slope
Front door
- single door
- Maneuvering area on each side of the door at least 1.5 m wide x 1.5 m deep
- Difference in level between the exterior floor covering and the door sill : 4 cm
- Free width of at least 80 cm
Additional information
- The driveway to the door of the ticket booth is made of coarse gravel.
Counter
- Counter surface : 106 cm above floor
- No clearance under the counter
- Ticket counter
Indoor circulation
- Circulation corridor of at least 92 cm
- Maneuvering area present at least 1.5 m in diameter
Cash counter
- Wireless or removable payment terminal
Indoor circulation
Description
The resort accepts the Carte accompagnement loisir (CAL).
The resort has a main chalet and a secondary chalet. The main chalet houses the washrooms and a ticket office open on weekends. The rental center and main ticket office are located in the secondary chalet, on the first floor.
In summer, the resort offers adapted mountain biking. Six trails are available, as are four specially trained instructors. You can call the resort for more information.
Summer offer:
In summer, the resort offers an adaptive mountain biking activity on six accessible trails. Participants must be accompanied by another person. For more information, please refer to the Ski Station section below.
65, ch. Burnside, La Pêche, Québec
819 459 2301 /
info@centrevorlage.ca
Visit the website