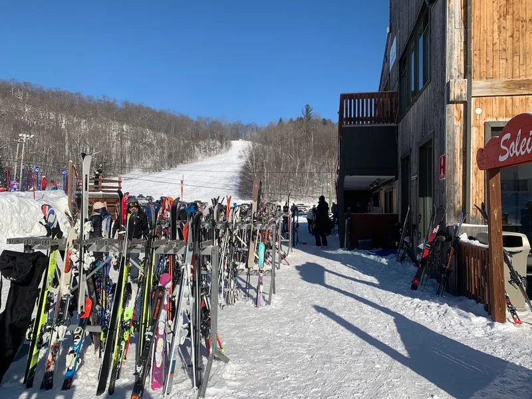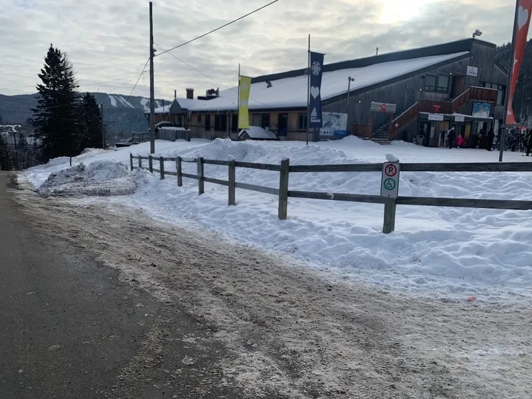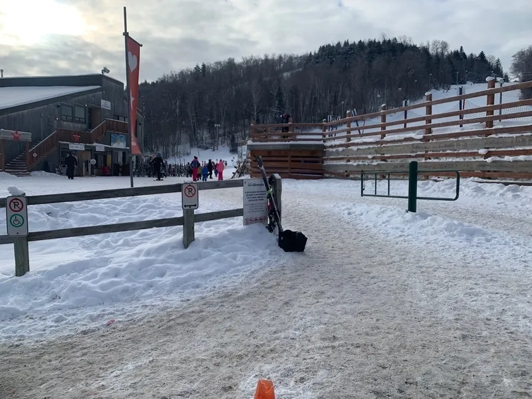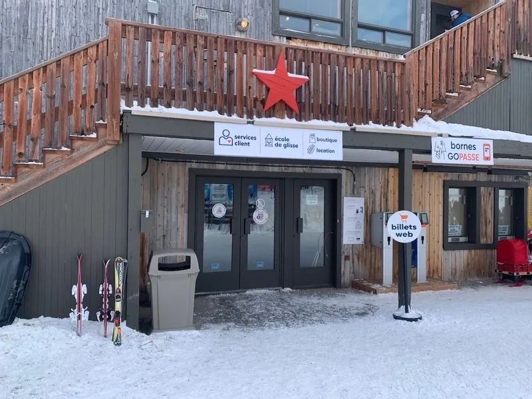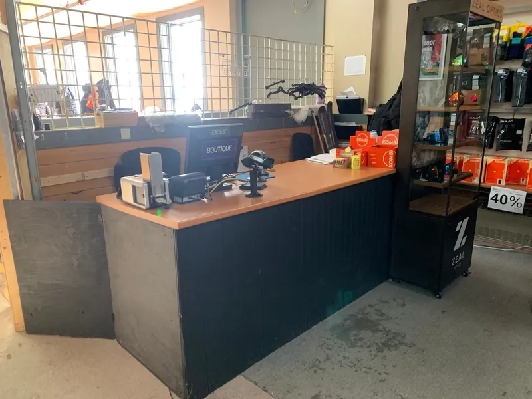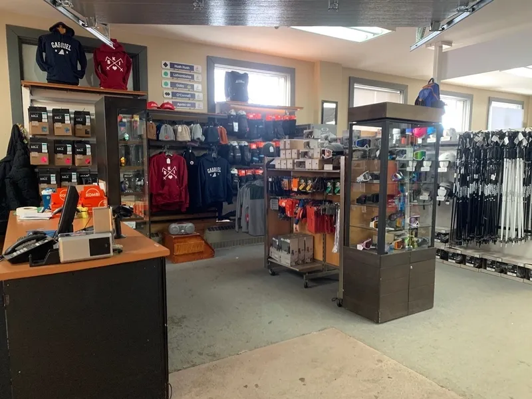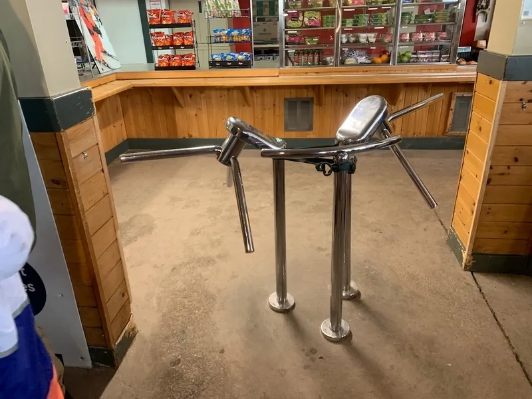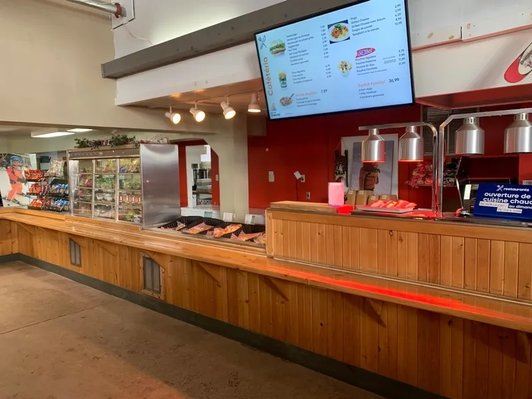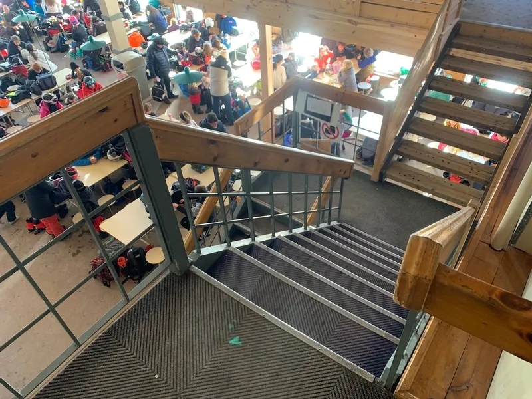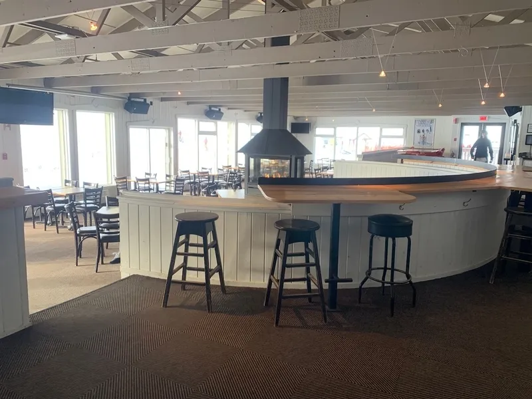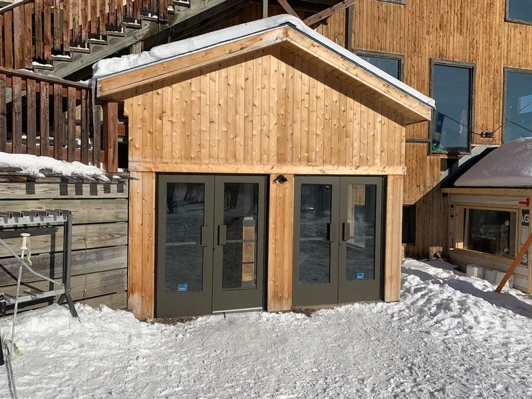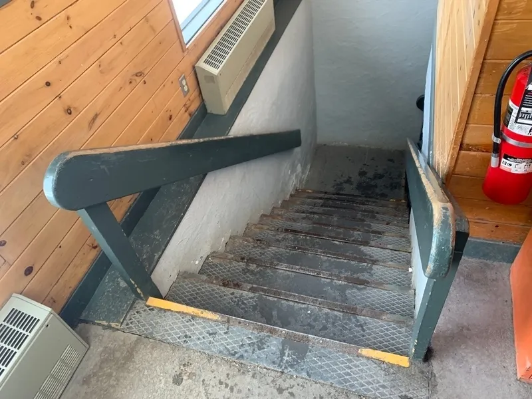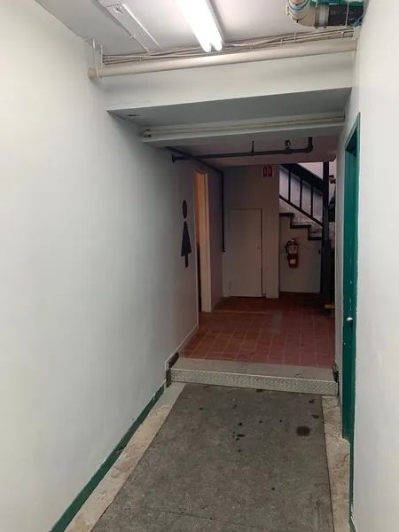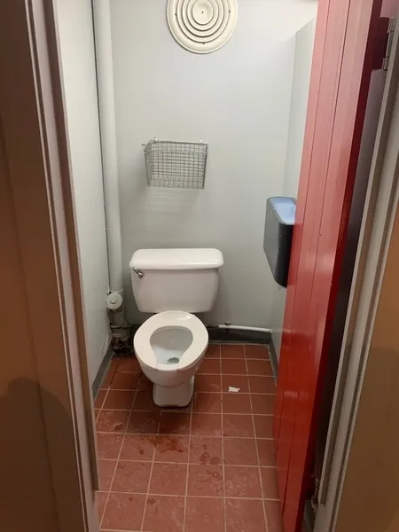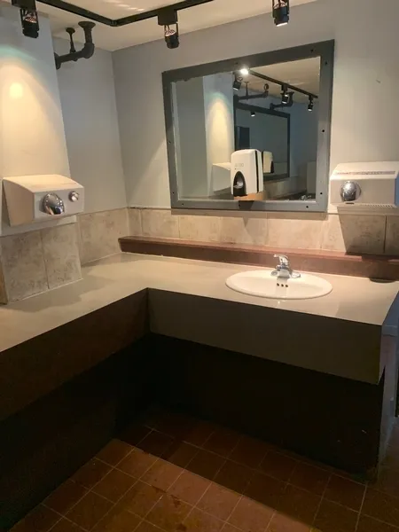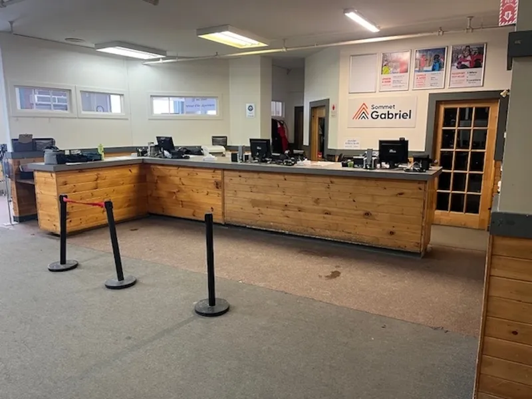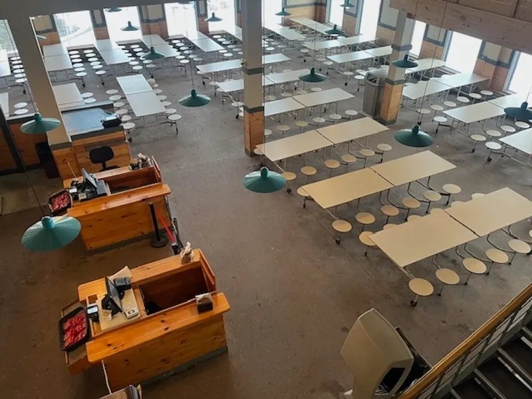Establishment details
Type of parking
- Outside
Presence of slope
- Gentle slope
Number of reserved places
- Reserved seat(s) for people with disabilities: : 2
Reserved seat location
- Near the entrance
Reserved seat size
- Free width of at least 2.4 m
- No side aisle on the side
Reserved seat identification
- Using a panel
- Panel too low : 1 m
Additional information
- Reserved parking is by the roadside at the chalet.
Travel to the outdoor site (towards the lift)
- On a gentle slope
Adapted ski equipment
- No adapted ski equipment available
Certified adapted ski guide
- Certified guide accepted by the ski resort
Walkway leading to the ski lift
- Snow
Type of ski lift
- Multiple chairlift
Ski lift boarding area
- Clear width of the access gate (RFID) : 55 cm
Additional information
- At the time of the visit, there was no secondary access to bypass the 55cm-wide RFID gates.
Pathway leading to the entrance
- On a steep slope : 7 %
Front door
- Interior maneuvering area : 1,5 m width x 1,28 m depth in front of the door
- Opening requiring significant physical effort
- No electric opening mechanism
- Double door
Additional information
- There appears to be a snow-covered sill. The sill may vary in height depending on snow conditions and the time of year. At the time of our visit, one of the doors was blocked. The opening was therefore 75.3 cm wide.
Pathway leading to the entrance
- On a gentle slope
- Circulation corridor at least 1.1 m wide
Front door
- Difference in level between the exterior floor covering and the door sill : 6 cm
- Free width of at least 80 cm
- Exterior shackle handle
- Exterior handle located between 90 cm and 110 cm above the ground
- Opening requiring significant physical effort
- No electric opening mechanism
Vestibule
- Vestibule at least 1.5 m deep and at least 1.2 m wide
2nd Entrance Door
- Maneuvering area on each side of the door at least 1.5 m wide x 1.5 m deep
- Free width of at least 80 cm
- Opening requiring significant physical effort
- No electric opening mechanism
Front door
- Double door
Additional information
- The pathway leading to the main entrance from the parking lot is snow-covered in winter. At the time of the visit, there was a 7% incline to get to the chalet from the parking lot.
Course without obstacles
- Clear width of the circulation corridor of more than 92 cm
Staircase
- No contrasting color bands on the nosing of the stairs
- No grip tape
- Handrail between 86.5 cm and 107 cm above the floor
Counter
- Reception desk
- Counter surface : 109 cm above floor
- No clearance under the counter
- Wireless or removable payment terminal
Signaling
- Easily identifiable traffic sign(s)
Movement between floors
- No machinery to go up
Counter
- Ticket counter
Internal trips
- Circulation corridor of at least 92 cm
- Maneuvering area of at least 1.5 m in diameter available
Tables
- Height between 68.5 cm and 86.5 cm above the floor
Payment
- Counter surface : 89 cm above floor
cafeteria counter
- Counter surface between 68.5 cm and 86.5 cm above the floor
- Discontinuous Tray Slide
Tables
- Table and fixed seat
- Less than 25% of the tables are accessible.
Additional information
- There is a turnstile at the entrance to the cafeteria.
- Payment is fixed at a height of 1 meter.
Staircase
- Contrasting color band on the nosing of the stairs
- Non-slip tape
- Handrail between 86.5 cm and 107 cm above the floor
Movement between floors
- No machinery to go up
Additional information
- The Tamarack resto-bar is 22 steps up from the cafeteria.
Indoor circulation
- Circulation corridor of at least 92 cm
- Maneuvering area present at least 1.5 m in diameter
Displays
- Majority of items at hand
Cash counter
- Counter surface : 91,5 cm above floor
- Fixed payment terminal : 110 cm above floor
Additional information
- To rent equipment, you need to fill in your details on a touch screen at a height of 1.35 cm.
Contact details
1501, ch. du Mont-Gabriel, Sainte-Adèle, Québec
450 227 1100 /
info@sommets.com
Visit the website