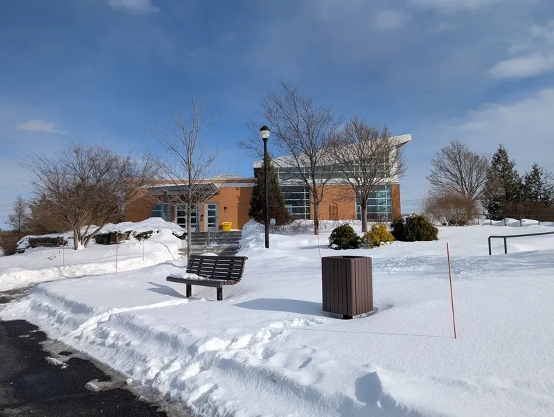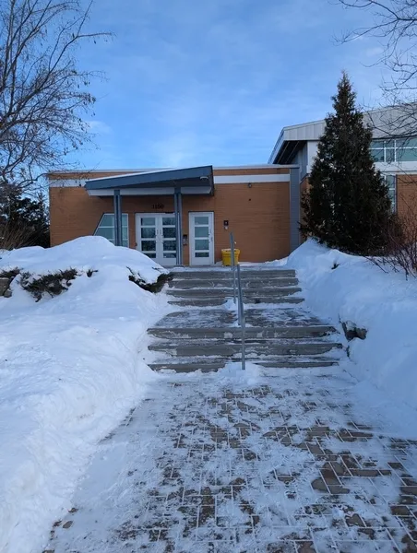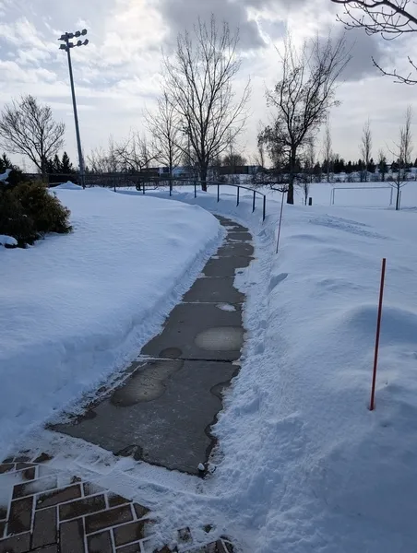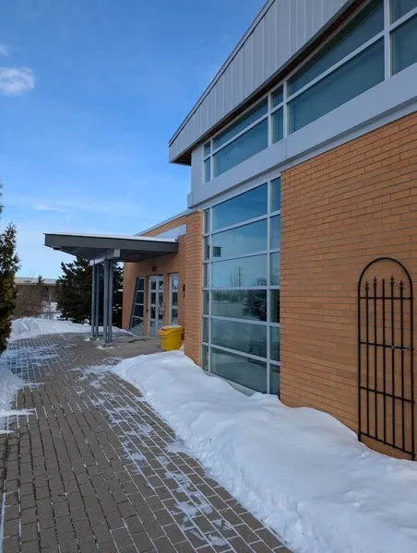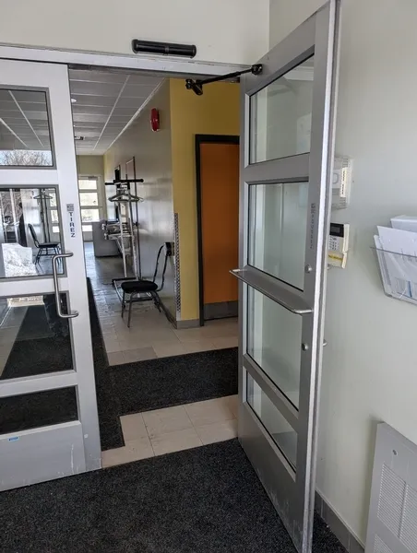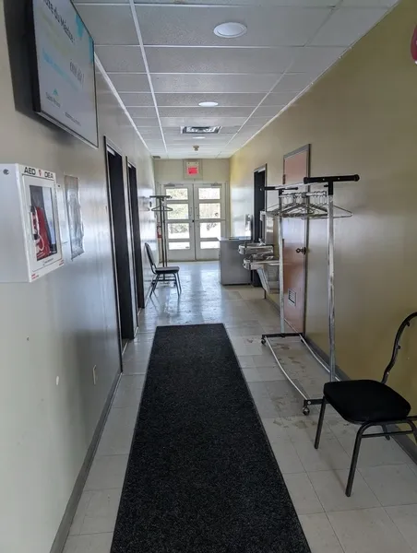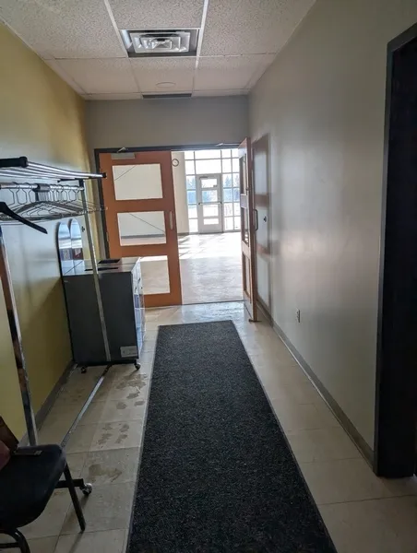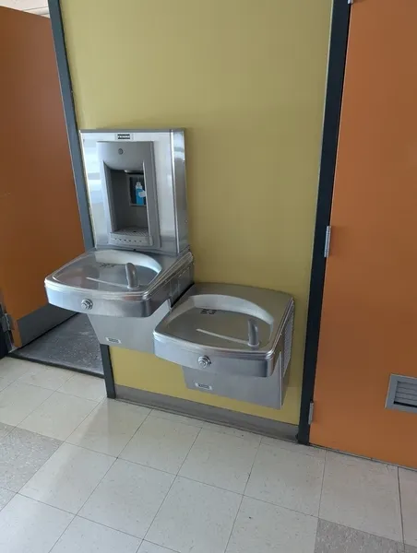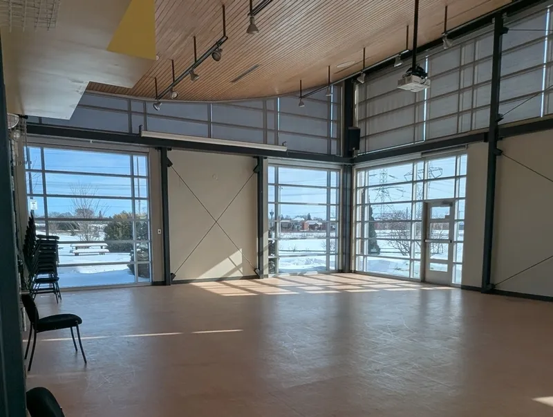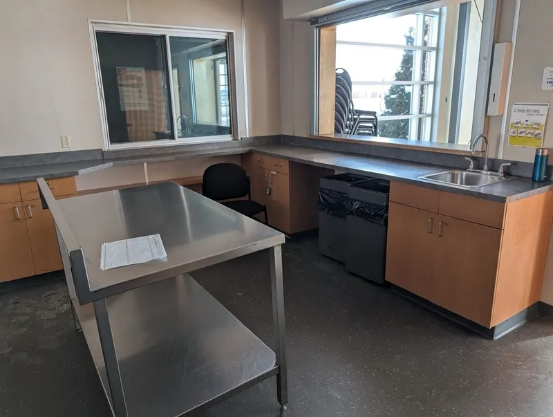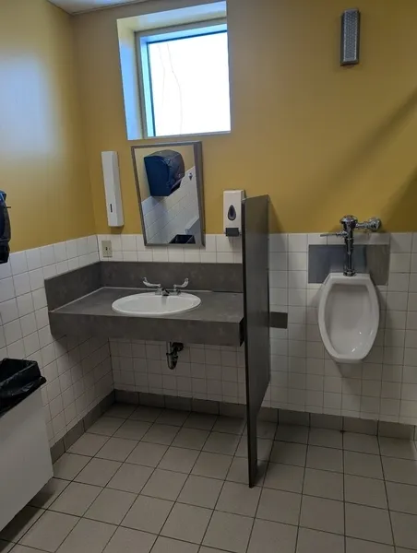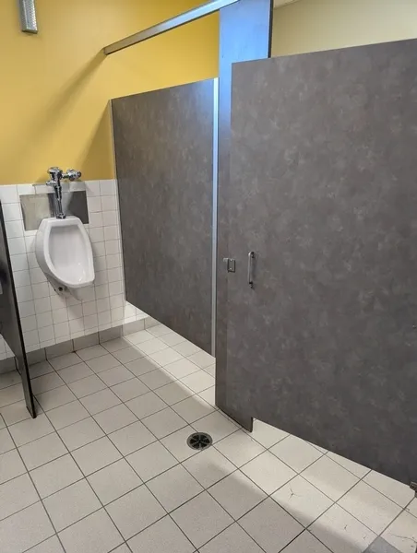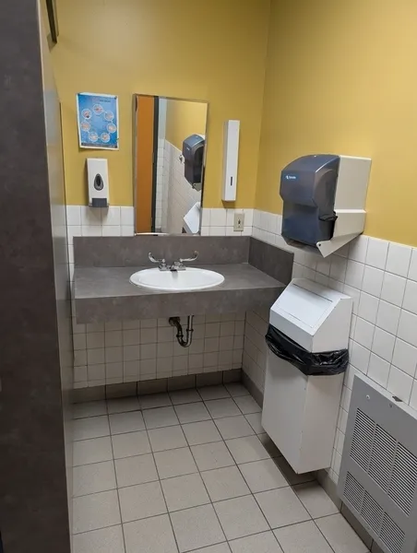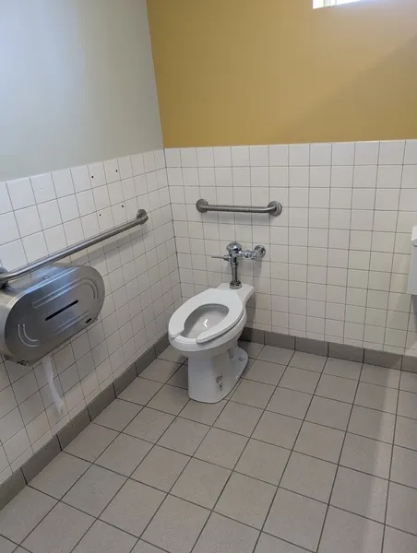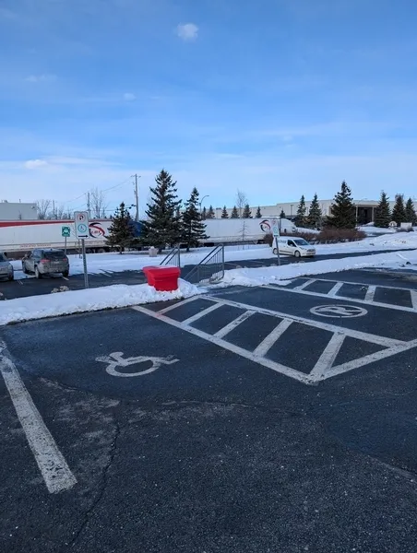Establishment details
Number of reserved places
- Reserved seat(s) for people with disabilities: : 2
Step(s) leading to entrance
- 1 step or more : 7 steps
Ramp
- Maneuvering area at the top of the access ramp of at least 1.5 m x 1.5 m
- No level
- Handrail on one side only
Front door
- Free width of at least 80 cm
- Door equipped with an electric opening mechanism
Vestibule
- Vestibule at least 1.5 m deep and at least 1.2 m wide
2nd Entrance Door
- Free width of at least 80 cm
- Door equipped with an electric opening mechanism
Course without obstacles
- Clear width of the circulation corridor of more than 92 cm
drinking fountain
- Without alcove
- Maneuvering space of at least 1,5 m wide x 1,5 m deep located in front
- Insufficient Clearance Under Fountain : 65,5 cm
Additional information
- Access to the basement (locker rooms) is via a secondary entrance on the side of the building.
Door
- Free width of at least 80 cm
- Opening requiring significant physical effort
- No electric opening mechanism
Washbasin
- Maneuvering space in front of the washbasin at least 80 cm wide x 120 cm deep
- Raised surface : 88 cm above floor
- Clearance under the sink of at least 68.5 cm above the floor
Urinal
- Not equipped for disabled people
Accessible washroom(s)
- Indoor maneuvering space at least 1.2 m wide x 1.2 m deep inside
Accessible toilet cubicle door
- Free width of the door at least 80 cm
Accessible washroom bowl
- Center (axis) away from nearest adjacent wall : 51
- Transfer area on the side of the toilet bowl : 80 cm
- Toilet bowl seat located between 40 cm and 46 cm above the floor
Accessible toilet stall grab bar(s)
- Horizontal to the left of the bowl
- Horizontal behind the bowl
- At least 76 cm in length
- Located : 89 cm above floor
Door
- Free width of at least 80 cm
- Opening requiring significant physical effort
- No electric opening mechanism
Washbasin
- Maneuvering space in front of the washbasin at least 80 cm wide x 120 cm deep
- Raised surface : 87,8 cm above floor
- Clearance under the sink of at least 68.5 cm above the floor
Accessible washroom(s)
- Indoor maneuvering space at least 1.2 m wide x 1.2 m deep inside
Accessible toilet cubicle door
- Free width of the door at least 80 cm
Accessible washroom bowl
- Center (axis) between 46 cm and 48 cm from the nearest adjacent wall
- Transfer area on the side of the toilet bowl : 83 cm
- Toilet bowl seat located between 40 cm and 46 cm above the floor
Accessible toilet stall grab bar(s)
- Horizontal to the right of the bowl
- Horizontal behind the bowl
- At least 76 cm in length
- Located : 89 cm above floor
Accessible washroom(s)
- 1 toilet cabin(s) adapted for the disabled / 2 cabin(s)
Exterior staircase
- No anti-slip strip of contrasting color on the nosing of the steps
- No stairs have handrails on both sides
- No surface with tactile warning indicators at the top of the stairs
External access ramp
- No ramps have a handrail on both sides
- Full-length non-continuous handrail
- Handrail without extension at each end
Contact details
1150 rue Marie-Victorin, Saint-Bruno-de-Montarville, Québec
Visit the website