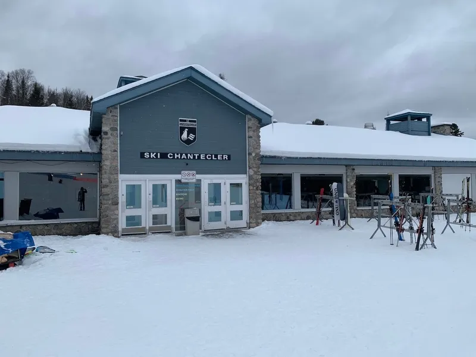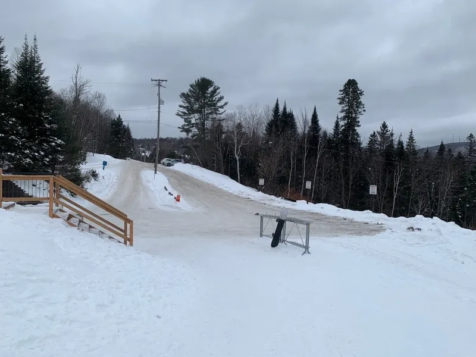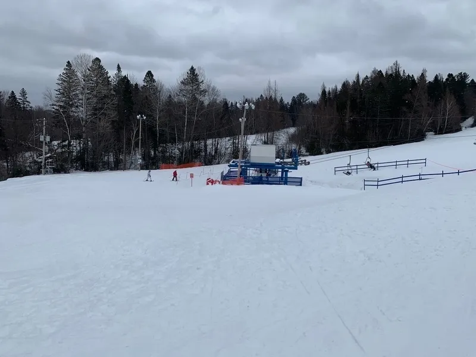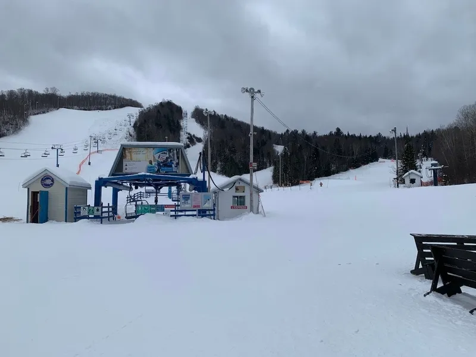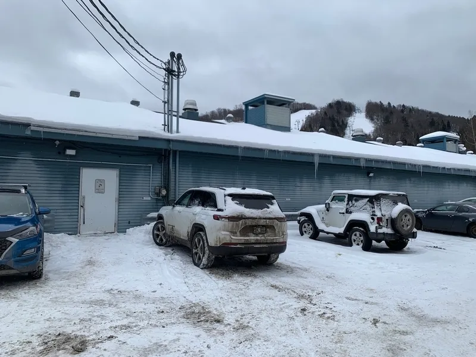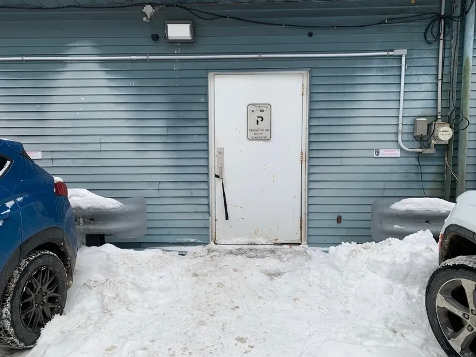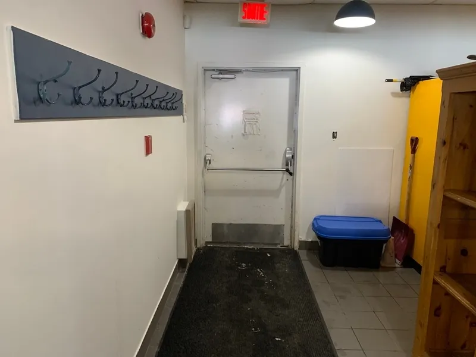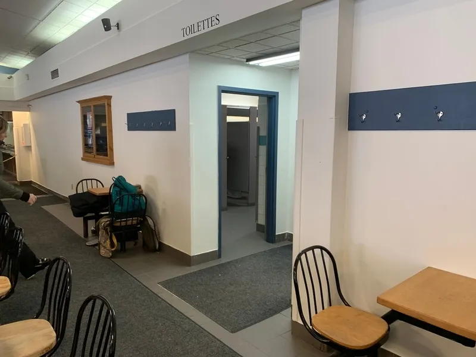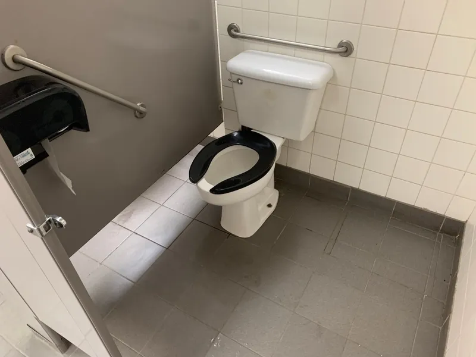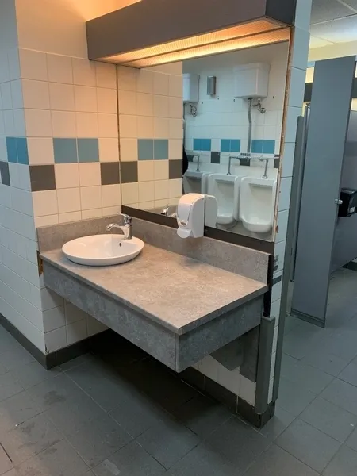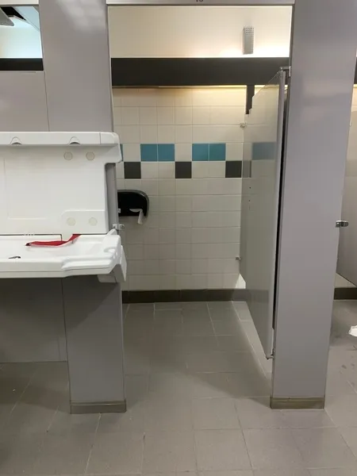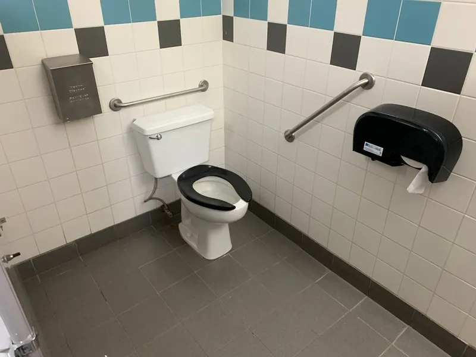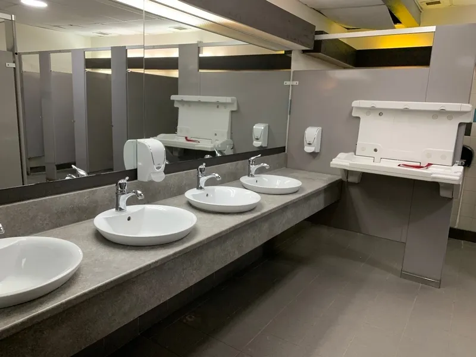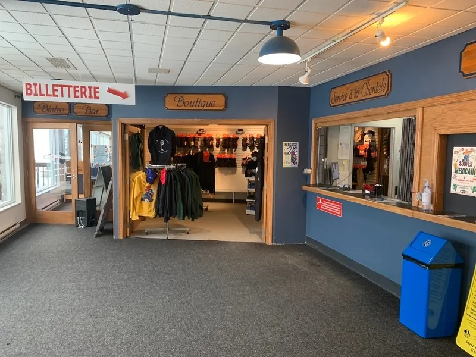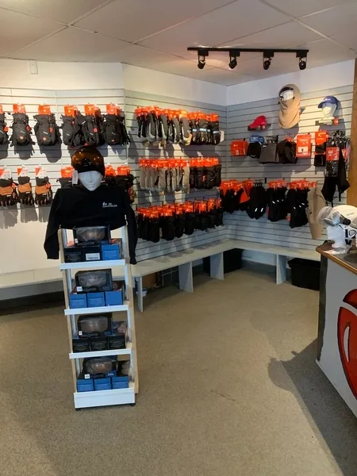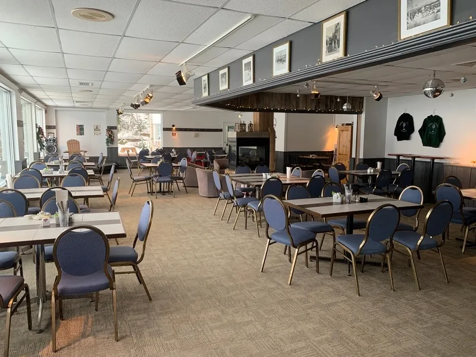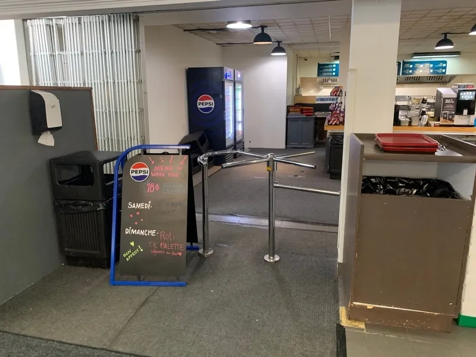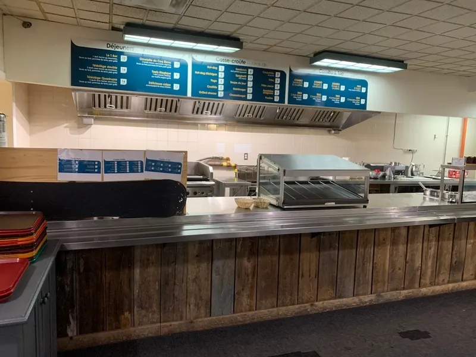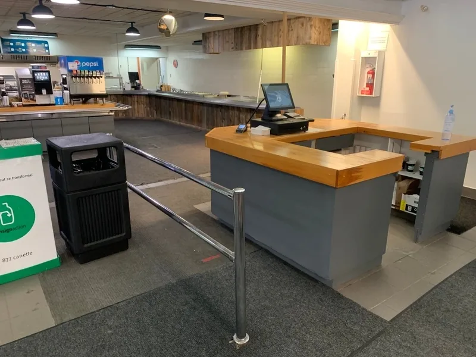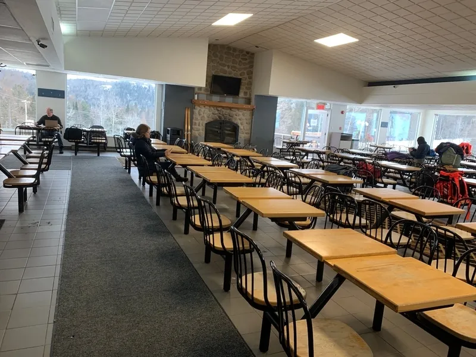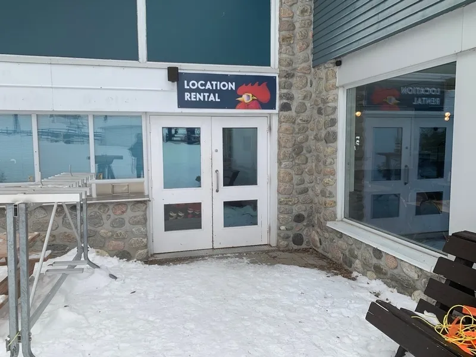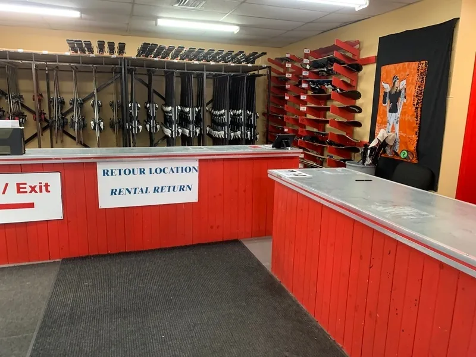Establishment details
Reserved seat location
- Near the entrance
Number of reserved places
- No seating reserved for disabled persons
Additional information
- The ski area has reserved parking for employees at the rear of the chalet, near the most accessible entrance. Please call for permission to park there.
Adapted ski equipment
- No adapted ski equipment available
Certified adapted ski instructor
- No certified instructor
Certified adapted ski guide
- Certified guide accepted by the ski resort
Walkway leading to the ski lift
- Snow
Type of ski lift
- Multiple chairlift
Ski lift boarding area
- Direct access
- No mechanical belt
Additional information
- Lift A is the most accessible, as it can be accessed from the landing stage. It is located lower than the chalet and the other lifts.
Walkway leading to the ski lift
- On a steep slope : 15 %
- Snow
Type of ski lift
- Multiple chairlift
Ski lift boarding area
- Direct access
- No mechanical belt
Additional information
- Lift B is at the top of a slope with a 15% gradient. It's best to take lift A to start the day, and then access the other sections of the resort.
Walkway leading to the ski lift
- On a steep slope : 15 %
- Snow
Type of ski lift
- Multiple chairlift
Ski lift boarding area
- Direct access
Additional information
- The Wonder Carpet is located at the top of a slope with a gradient of 15%. It's best to take lift A to start the day, and then access the other sections of the resort.
Front door
- Maneuvering area on each side of the door at least 1.5 m wide x 1.5 m deep
- Difference in level between the exterior floor covering and the door sill : 4 cm
- Free width of at least 80 cm
- Opening requiring significant physical effort
- No electric opening mechanism
Additional information
- This entrance is at the far end of the chalet. The driveway is not accessible, as it involves a long walk through the snow.
Front door
- Maneuvering area on each side of the door at least 1.5 m wide x 1.5 m deep
- Difference in level between the exterior floor covering and the door sill : 12 cm
- No difference in level between the interior floor covering and the door sill
- Free width of at least 80 cm
- Opening requiring significant physical effort
- No electric opening mechanism
Vestibule
- Vestibule at least 1.5 m deep and at least 1.2 m wide
2nd Entrance Door
- Maneuvering area on each side of the door at least 1.5 m wide x 1.5 m deep
- Free width of at least 80 cm
Additional information
- The entrance is from the slopes. Otherwise, from the landing stage, take a 15% slope on snow.
Signaling
- No signage on the front door
Pathway leading to the entrance
- On a gentle slope
Front door
- Maneuvering area on each side of the door at least 1.5 m wide x 1.5 m deep
- Difference in level between the exterior floor covering and the door sill : 2 cm
- Steep Slope Bevel Level Difference : 9 %
- When you have to pull the door: lateral clearance on the side of the handle of : 0 cm
- Free width of at least 80 cm
- Opening requiring significant physical effort
- No electric opening mechanism
Additional information
- This sheet deals with the entrance to the chalet from the parking lot. The driveway is covered with packed snow in winter. It should be noted that the inclined bevel is the exact width of the door and has no edge.
Course without obstacles
- Clear width of the circulation corridor of more than 92 cm
Counter
- Reception desk
- Counter surface : 105 cm above floor
- No clearance under the counter
- Wireless or removable payment terminal
Signaling
- Easily identifiable traffic sign(s)
Counter
- Ticket counter
Door
- Maneuvering space of at least 1.5m wide x 1.5m deep on each side of the door / chicane
- Free width of at least 80 cm
Washbasin
- Surface between 68.5 cm and 86.5 cm above the floor
- Clearance under sink : 60 cm above floor
Sanitary equipment
- Raised Mirror Bottom : 1,04 cm above floor
- Hand dryer located between 1.05 m and 1.2 m above the floor
Accessible washroom(s)
- Dimension : 1,5 m wide x 1,46 m deep
- Interior Maneuvering Space : 1,1 m wide x 1,1 m deep
Accessible toilet cubicle door
- Clear door width : 77 cm
Accessible washroom bowl
- Transfer zone on the side of the toilet bowl of at least 90 cm
- Toilet bowl seat : 49 cm
Accessible toilet stall grab bar(s)
- Horizontal behind the bowl
- Oblique right
- Too small : 60 cm in length
- Located : 93 cm above floor
Signaling
- Accessible toilet room: no signage
Sanitary equipment
- Fixed soap dispenser
- Hand dryer far from the sink
Other components of the accessible toilet cubicle
- Toilet paper dispenser far from the toilet
Door
- Free width of at least 80 cm
Washbasin
- Clearance under sink : 60 cm above floor
Sanitary equipment
- Raised Mirror Bottom : 1,04 cm above floor
- Soap dispenser located between 1.05 m and 1.2 m above the floor
- Hand dryer located between 1.05 m and 1.2 m above the floor
Accessible toilet cubicle door
- Clear door width : 74 cm
- Door opening towards the interior of the cabinet
Accessible washroom bowl
- Transfer area on the side of the toilet bowl : 86,2 cm
Accessible toilet stall grab bar(s)
- Too small : 60 cm in length
- Located : 93 cm above floor
Signaling
- Accessible toilet room: no signage
Sanitary equipment
- Hand dryer far from the sink
Internal trips
- Circulation corridor of at least 92 cm
- Maneuvering area of at least 1.5 m in diameter available
Tables
- Height between 68.5 cm and 86.5 cm above the floor
- Clearance under the table of at least 68.5 cm
- Clearance width of at least 76 cm
- Clearance depth : 37 cm
Payment
- Removable Terminal
Internal trips
Internal trips
- Maneuvering area of at least 1.5 m in diameter available
Tables
- Height between 68.5 cm and 86.5 cm above the floor
Payment
- Circulation corridor leading to the counter : 69 cm
Tables
- Table and fixed seat
Additional information
- A turnstile is located at the entrance to the cafeteria.
Displays
- Majority of items at hand
Cash counter
- Counter surface : 92,4 cm above floor
- No clearance under the counter
- Wireless or removable payment terminal
Indoor circulation
- Maneuvering area present at least 1.5 m in diameter
Cash counter
- Counter surface : 93 cm above floor
- No clearance under the counter
- Wireless or removable payment terminal
Additional information
- Access to the rental center is difficult, as you have to cross a good distance in the snow to get to the premises.
Description
The ski area has reserved parking for employees at the rear of the chalet, near the most accessible entrance. Please call for permission to park there.
We recommend starting the day with lift A, as it's the most accessible on the mountain. It's at the bottom of a slope, which is the extension of a ski hill.
The resort accepts the Carte d'Accompagnement Loisir (CAL).
