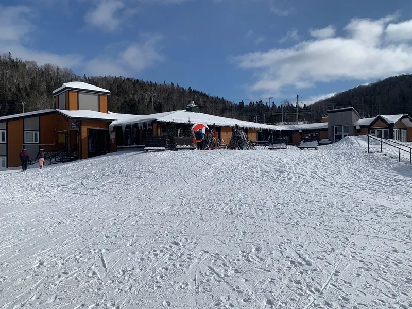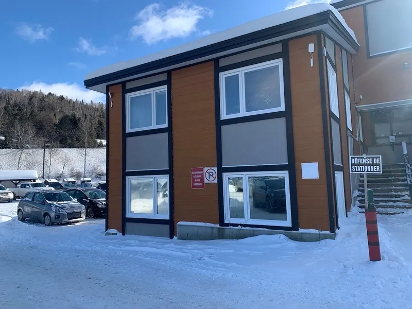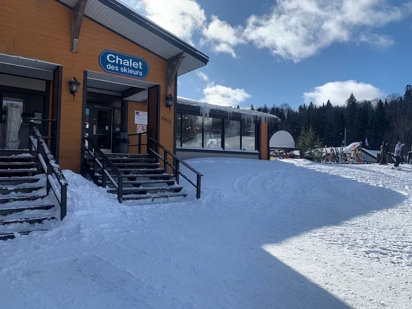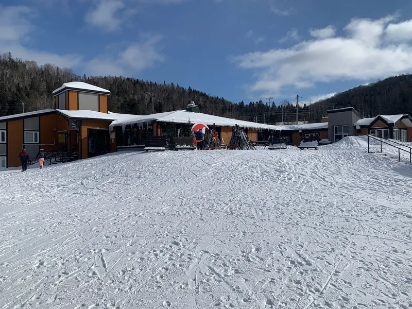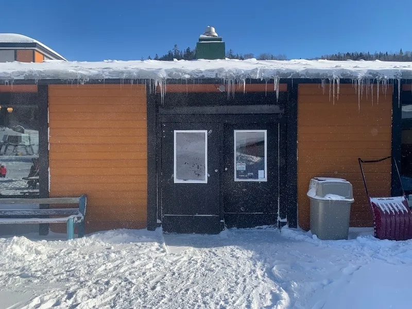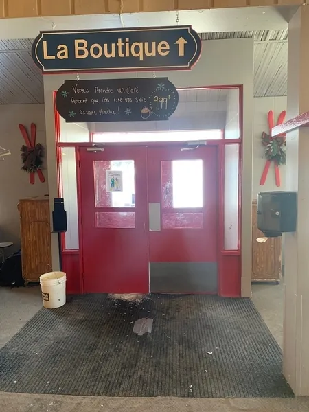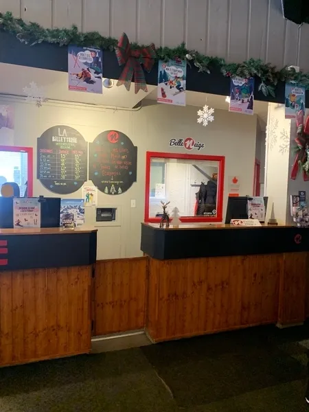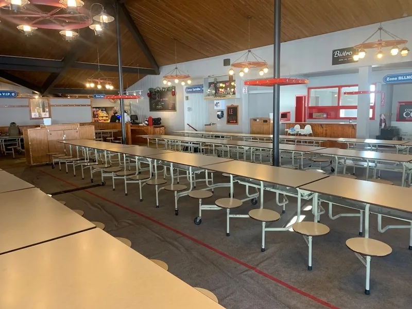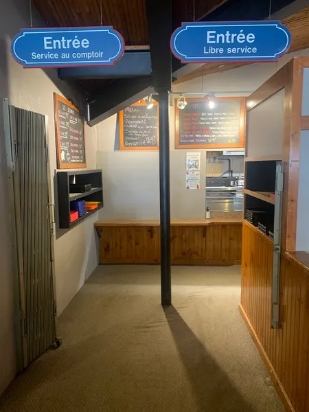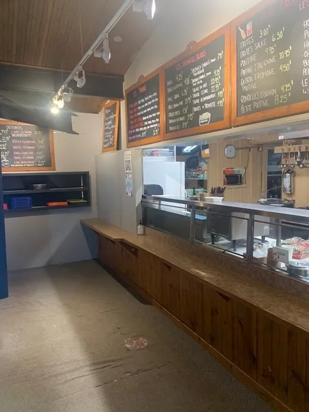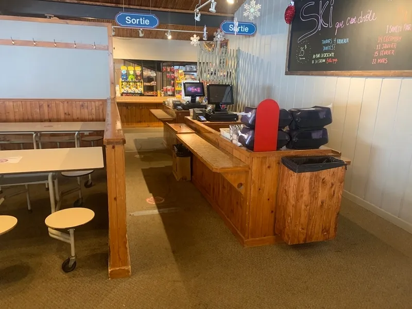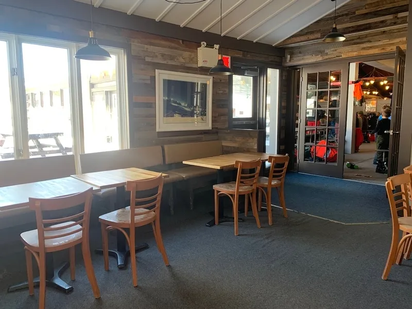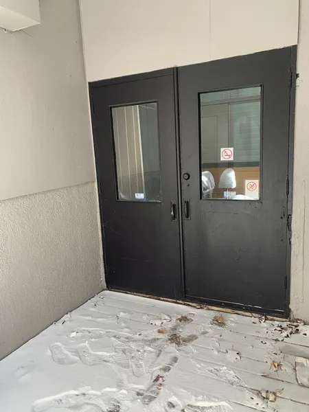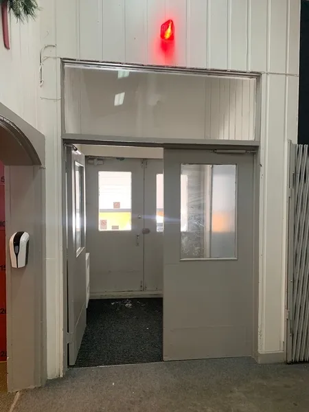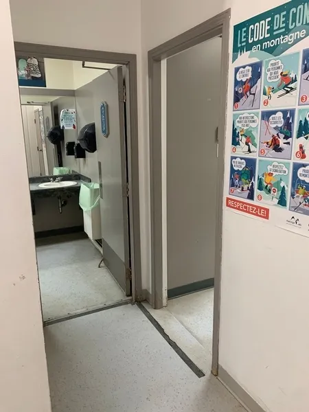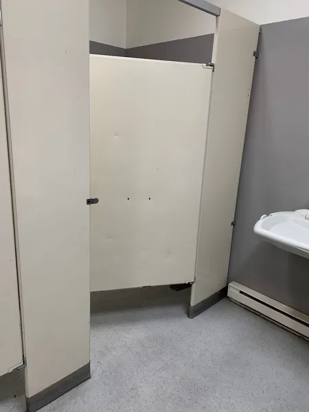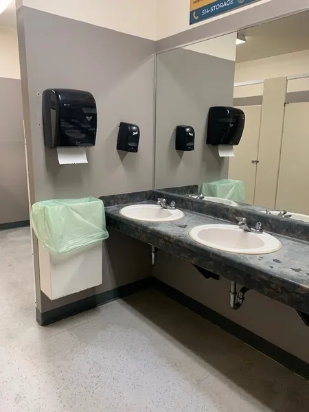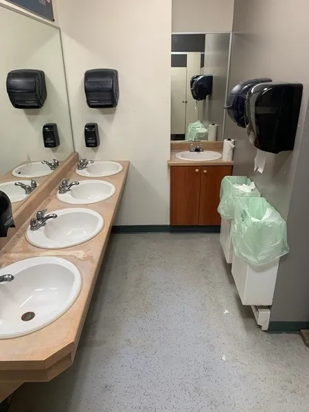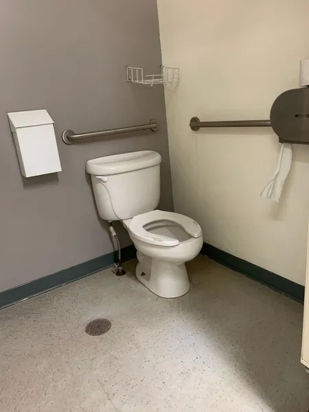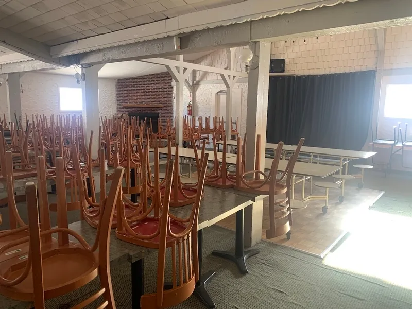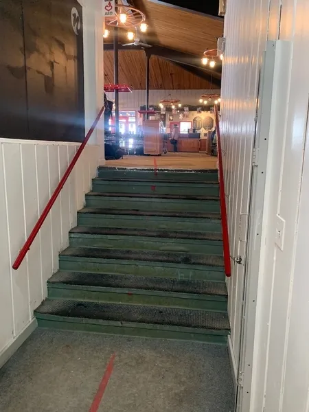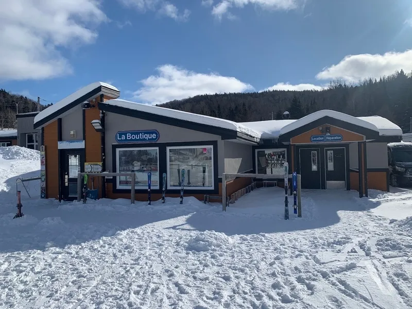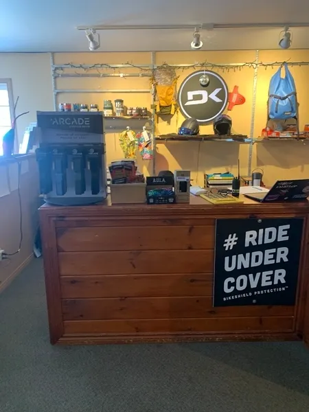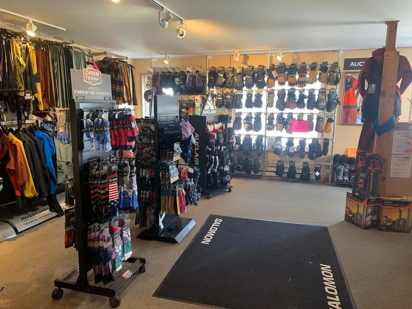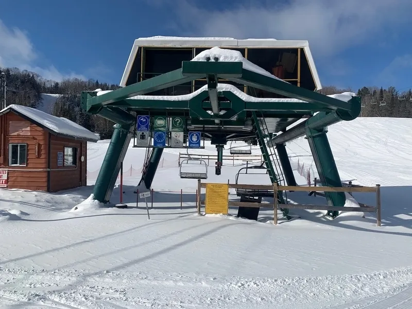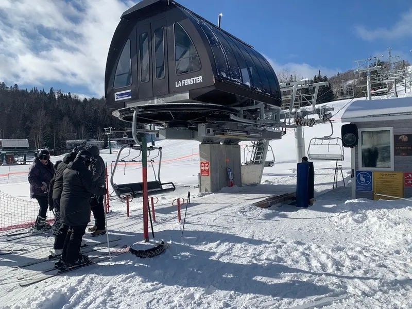Establishment details
Number of reserved places
- Reserved seat(s) for people with disabilities: : 2
Reserved seat size
- Side aisle integrated into the reserved space
Additional information
- The reserved areas face the building.
Travel to the outdoor site (towards the lift)
- On a steep slope : 9 %
Adapted ski equipment
- No adapted ski equipment available
Certified adapted ski instructor
- No certified instructor
Certified adapted ski guide
- Certified guide accepted by the ski resort
Summer activities
- (To specify ) : Ciné-Parc
Walkway leading to the ski lift
- On a gentle slope
- Snow
Type of ski lift
- Multiple chairlift
Ski lift boarding area
- Direct access
- No mechanical belt
Additional information
- The most recent lift is the only one open all the time. It has a single chair that can accommodate one person with an adapted ski lift. It runs approximately every 5 minutes. The other lift is only open on weekends.
Signaling
- No signage on the front door
Front door
- single door
- Maneuvering area on each side of the door at least 1.5 m wide x 1.5 m deep
- Difference in level between the exterior floor covering and the door sill : 11 cm
- Difference in level between the interior floor covering and the door sill : 7 cm
- Free width of at least 80 cm
- Opening requiring significant physical effort
- No electric opening mechanism
Additional information
- This entrance is located at the rear of the main chalet. It gives access to the building's basement.
Signaling
- No signage on the front door
Pathway leading to the entrance
- On a steep slope : 9 %
Front door
- Interior maneuvering area : 1,5 m width x 1,47 m depth in front of the door
- Difference in level between the exterior floor covering and the door sill : 2 cm
- Free width of at least 80 cm
- Opening requiring significant physical effort
- No electric opening mechanism
Vestibule
- Vestibule of : 1,47 m depth and 1,2
2nd Entrance Door
- Free width of at least 80 cm
Additional information
- The path to the door has a snow-covered slope of 9%. This can make maneuvering difficult.
Staircase
- No contrasting color bands on the nosing of the stairs
- No grip tape
- Handrail between 86.5 cm and 107 cm above the floor
Counter
- Reception desk
- Counter surface : 1,2 cm above floor
- No clearance under the counter
- Wireless or removable payment terminal
Signaling
- Easily identifiable traffic sign(s)
Movement between floors
- No machinery to go up
Counter
- Ticket counter
Access
- Restricted Traffic Corridor : 1,01 m wide
Door
- Maneuvering space outside : 1 m wide x 1,5 m depth in front of the door / baffle type door
- Inward opening door
- Insufficient clear width : 75,7 cm
Washbasin
- Maneuvering space in front of the washbasin at least 80 cm wide x 120 cm deep
- Surface between 68.5 cm and 86.5 cm above the floor
- Clearance under the sink of at least 68.5 cm above the floor
- Clearance depth under sink : 25 cm
Sanitary equipment
- Raised soap dispenser : 1,23 cm above floor
- Raised hand paper dispenser : 1,23 m above floor
- Hard-to-reach paper towel dispenser
Accessible washroom(s)
- Dimension : 1,5 m wide x 1,48 m deep
- Interior Maneuvering Space : 0,91 m wide x 0,84 m deep
Accessible toilet cubicle door
- Door opening towards the interior of the cabinet
Accessible washroom bowl
- Transfer zone on the side of the toilet bowl of at least 90 cm
- Transfer area on the side of the toilet bowl : 83 cm
Accessible toilet stall grab bar(s)
- Horizontal to the left of the bowl
- Horizontal behind the bowl
- Too small : 62 cm in length
- Located : 93 cm above floor
Signaling
- Accessible toilet room: no signage
Other components of the accessible toilet cubicle
- Toilet paper dispenser far from the toilet
Additional information
- This washroom is rated non-accessible mainly because the cabinet door opens inwards, blocking the manoeuvring area.
Door
- Maneuvering space outside : 1 m wide x 1,5 m depth in front of the door / baffle type door
- Insufficient clear width : 75,7 cm
Washbasin
- Surface between 68.5 cm and 86.5 cm above the floor
- Clearance under the sink of at least 68.5 cm above the floor
- Free width of the clearance under the sink of at least 76 cm
- Clearance depth under sink : 25 cm
Sanitary equipment
- Bottom of mirror less than 1 m above floor
- Soap dispenser located between 1.05 m and 1.2 m above the floor
- Hard-to-reach soap dispenser
- Raised hand paper dispenser : 1,24 m above floor
- Hard-to-reach paper towel dispenser
Accessible washroom(s)
- Dimension : 1,76 m wide x 1,46 m deep
- Indoor maneuvering space at least 1.2 m wide x 1.2 m deep inside
Accessible toilet cubicle door
- Door opening to the outside of the cabinet
Accessible washroom bowl
- Transfer zone on the side of the toilet bowl of at least 90 cm
Accessible toilet stall grab bar(s)
- Horizontal to the left of the bowl
- Horizontal behind the bowl
- Too small : 62 cm in length
- Located : 93 cm above floor
Signaling
- Accessible toilet room: no signage
Other components of the accessible toilet cubicle
- Toilet paper dispenser far from the toilet
- Garbage can in the clear floor space
Additional information
- It should be pointed out that the entrance to this washroom is complicated by the 1-metre corridor that precedes it. To enter, you have to make a bend in the entrance measuring 75.7 cm.
Internal trips
- Circulation corridor of at least 92 cm
- Maneuvering area of at least 1.5 m in diameter available
Tables
- Cross-shaped table leg
- Height between 68.5 cm and 86.5 cm above the floor
- Clearance under the table of at least 68.5 cm
- Clearance width of at least 76 cm
- Clearance depth : 28 cm
Payment
- Removable Terminal
- Counter surface : 118 cm above floor
Tables
- 50% of the tables are accessible.
Tables
- Removable tables
- Cross-shaped table leg
- Height between 68.5 cm and 86.5 cm above the floor
- Clearance under the table of at least 68.5 cm
- Clearance width of at least 76 cm
- Clearance depth : 25 cm
Payment
- Removable Terminal
- Counter surface : 118 cm above floor
Additional information
- This section is located in the basement. Most of the time, the bar serves as a dining room. It is open on weekends only.
Internal trips
- Circulation corridor of at least 92 cm
- Maneuvering area of at least 1.5 m in diameter available
Tables
- Height between 68.5 cm and 86.5 cm above the floor
Payment
- Removable Terminal
- Circulation corridor leading to the counter : 70 cm
cafeteria counter
- Circulation corridor leading to the counter of at least 92 cm
- Maneuvering space located in front of the counter of at least 1.5 m in diameter
- Counter surface between 68.5 cm and 86.5 cm above the floor
Tables
- Table and fixed seat
Front door
- Difference in level between the exterior floor covering and the door sill : 2,5 cm
- Free width of at least 80 cm
Additional information
- The path to the entrance of the store and rental center is covered in snow.
Indoor circulation
- Circulation corridor of at least 92 cm
- Maneuvering area present at least 1.5 m in diameter
Cash counter
- Counter surface : 105 cm above floor
- No clearance under the counter
- Wireless or removable payment terminal
Indoor circulation
Indoor circulation
- Circulation corridor of at least 92 cm
- Maneuvering area present at least 1.5 m in diameter
Cash counter
- Counter surface : 103 cm above floor
- No clearance under the counter
- Wireless or removable payment terminal
Indoor circulation
Description
Belle Neige ski resort accepts the Carte accompagnement loisir (CAL).
Mobility on site presents certain obstacles for wheelchair users. To get to the first floor, there's an entrance at the top of a 9% slope. There is also an entrance to the basement, where the washrooms are located. This entrance has an outer threshold of 11 cm and an inner threshold of 7 cm.
