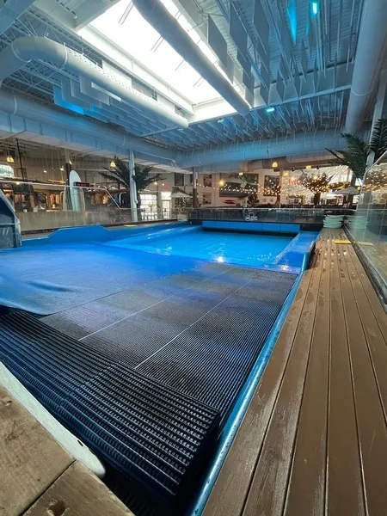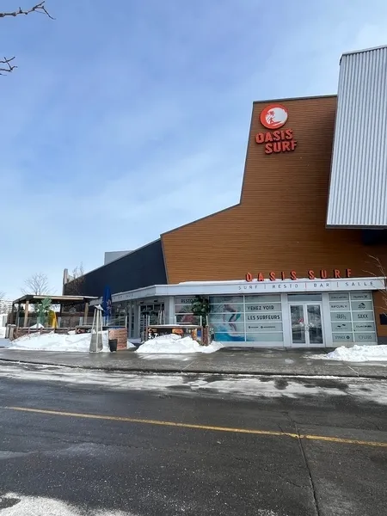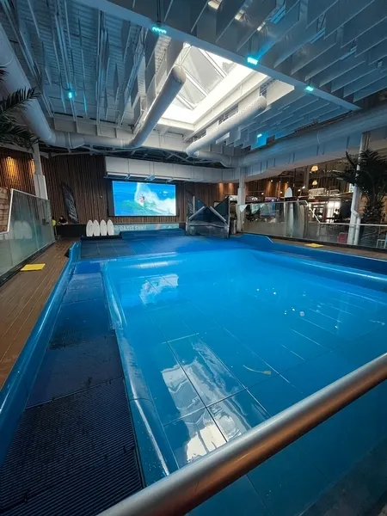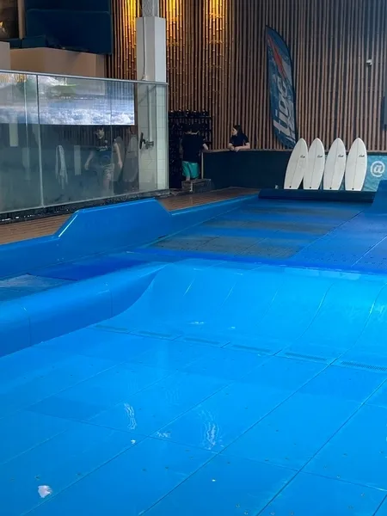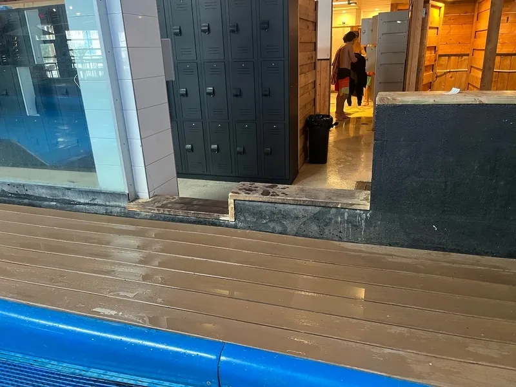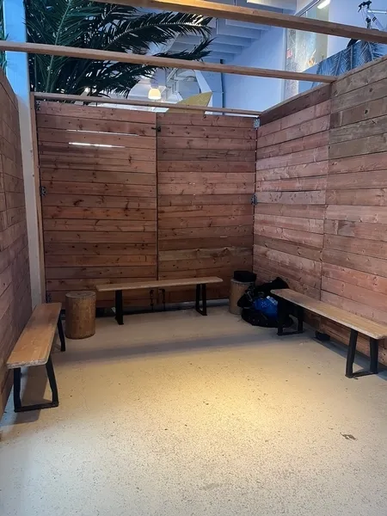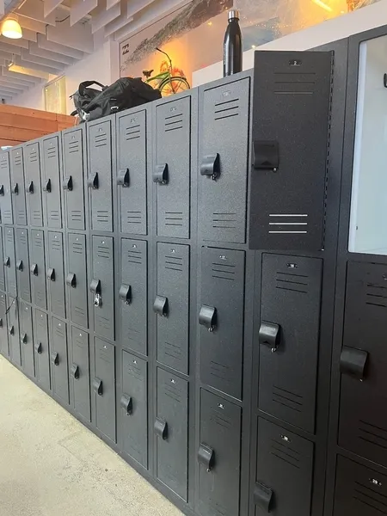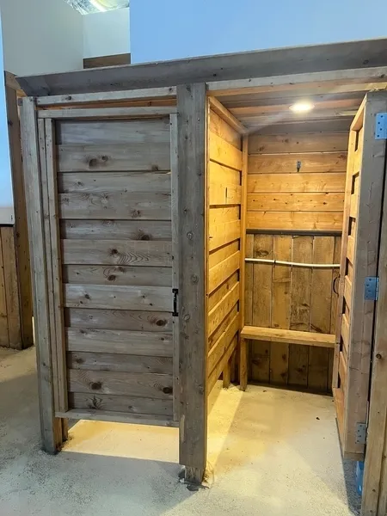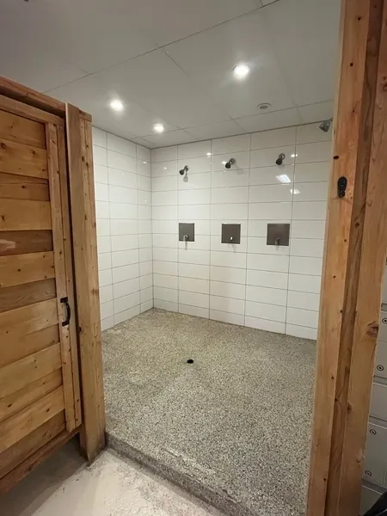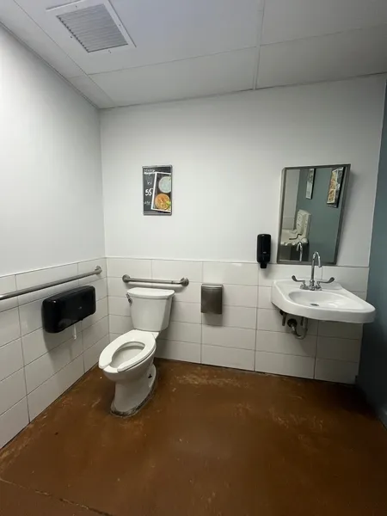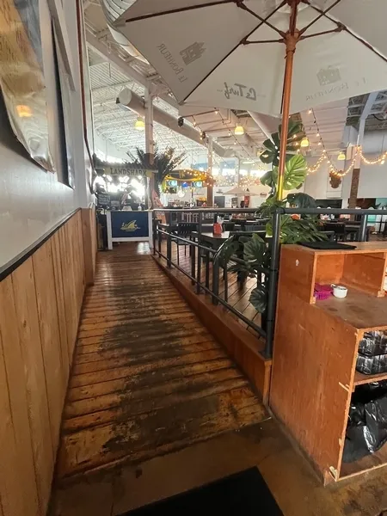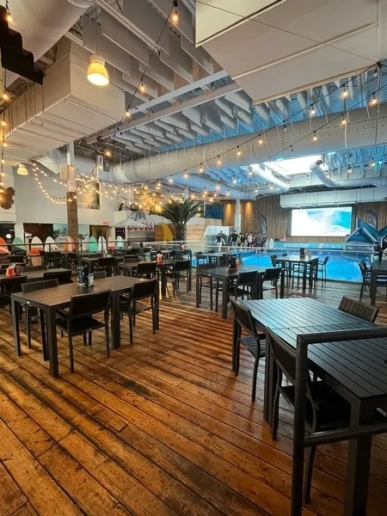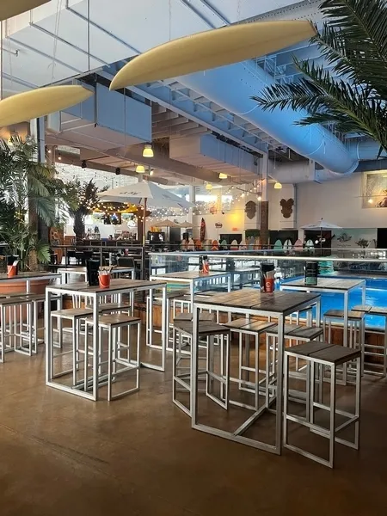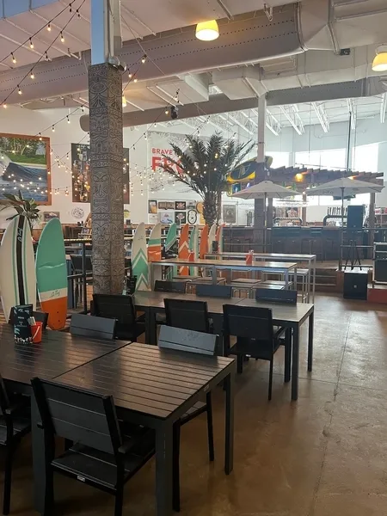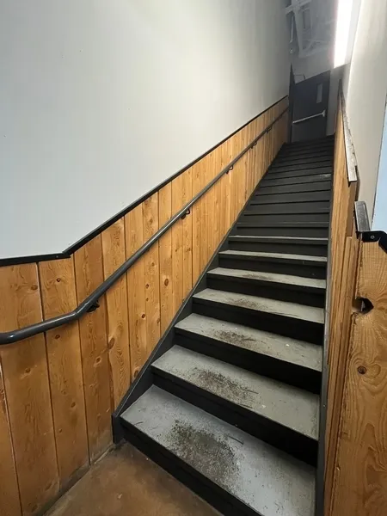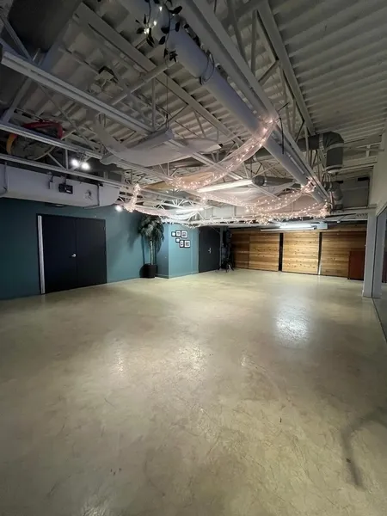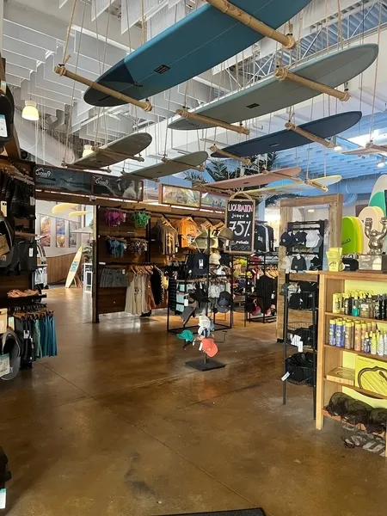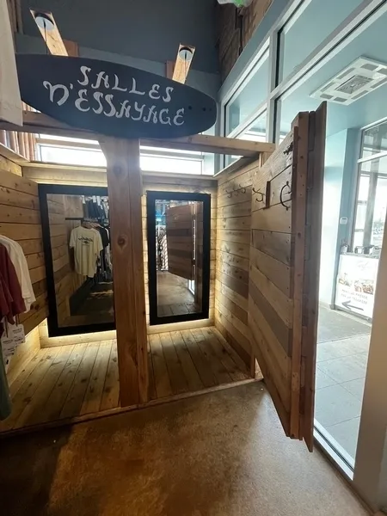Establishment details
Number of reserved places
- Reserved seat(s) for people with disabilities: : 2
Step(s) leading to entrance
- Ground level
Front door
- Free width of at least 80 cm
- Opening requiring significant physical effort
Number of accessible floor(s) / Total number of floor(s)
- 2 accessible floor(s) / 2 floor(s)
Displays
- Majority of items at hand
Cash counter
- Wireless or removable payment terminal
Indoor circulation
Additional information
- Fitting room: threshold 5 cm, surface 1 x 1 m, door opening to the outside.
- Swimming pool inaccessible
- 100% of paths of travel accessible around swimming pool
- Access to swimming pool : 2 steps
- Access to swimming pool: no access ramp
- Swimming pool: depth between : 0 m ans 0,40 m
Additional information
- Access to surfing pool: 36 cm high outer threshold and 8 cm high inner threshold.
Aisle leading to the locker room entrance
- Without slope
Lockers
- Locker handle located at a height between 90 cm and 100 cm above the floor
Benches or chairs
- Presence of removable bench(es)
Dressing cabin
- Cabin with door
- Clear Width : 78 cm
- Cabin area : 1,03 m x 1,17 m
- No grab bar near the bench
Additional information
- Main changing room not accessible (entrance width 72cm).
- Use the restaurant's universal washroom (level with the surf pool).
Pathway leading to the entrance
- Accessible driveway leading to the entrance
Step(s) leading to entrance
- Ground level
Front door
- Free width of at least 80 cm
Ramp
- Free width of at least 87 cm
- On a gentle slope
Door
- Maneuvering space outside : 1,5 m wide x 1,17 m deep in front of the door
- Free width of at least 80 cm
- Opening requiring significant physical effort
Interior maneuvering space
- Maneuvering space at least 1.5 m wide x 1.5 m deep
Toilet bowl
- Center (axis) away from nearest adjacent wall : 52
- Transfer zone on the side of the bowl of at least 87.5 cm
Grab bar(s)
- Horizontal to the right of the bowl
- Horizontal behind the bowl
- Located : 90 cm above floor
Washbasin
- Accessible sink
Changing table
- Accessible baby changing table
Tables
- Accessible table(s)
Payment
- Removable Terminal
Internal trips
- Some sections are non accessible
Tables
- 75% of the tables are accessible.
Additional information
- Terrace accessible from inside or directly from outside - various types of tables.
- 60 persons / places
Table(s)
Additional information
- 20-step staircase with handrail.
Contact details
9520, boulevard Leduc, suite 01, Brossard, Québec
514 372 7873 /
info@oasissurf.com
Visit the website