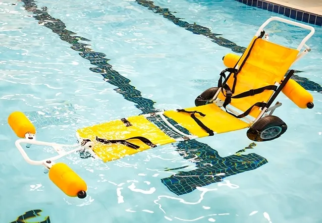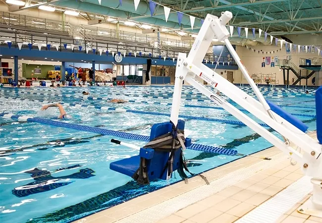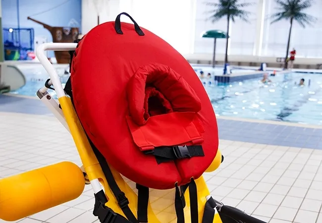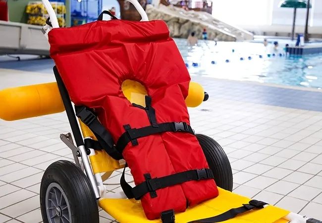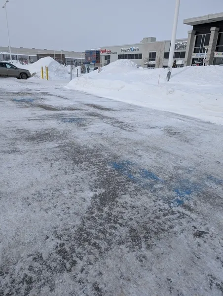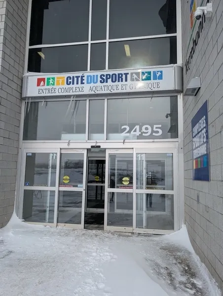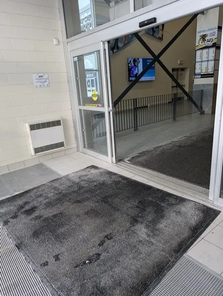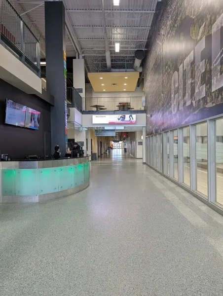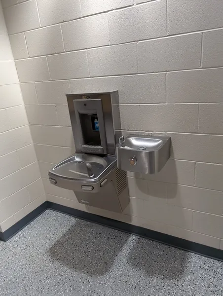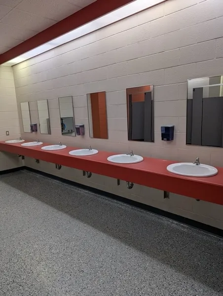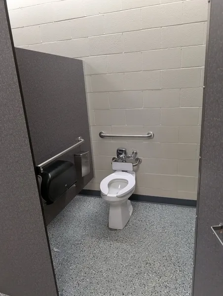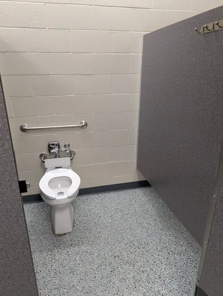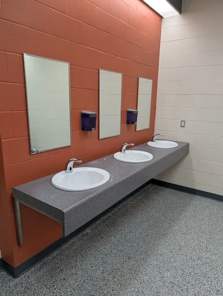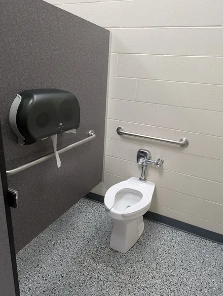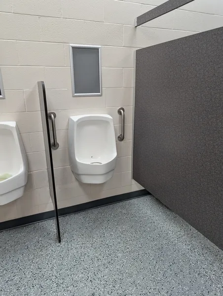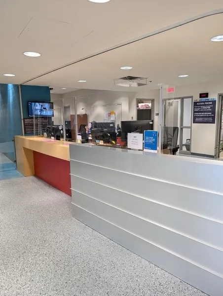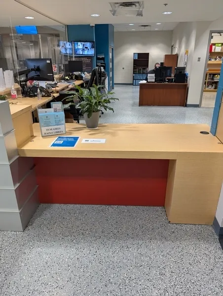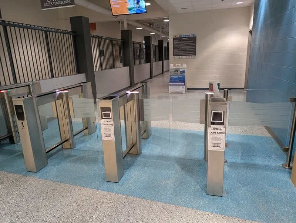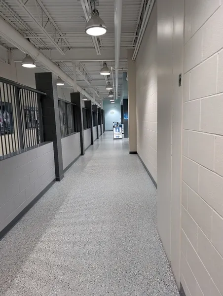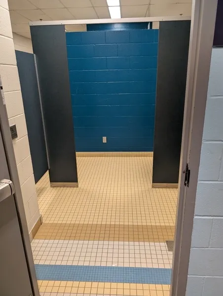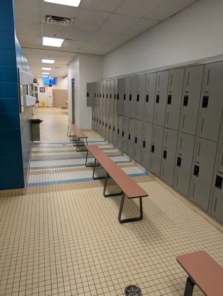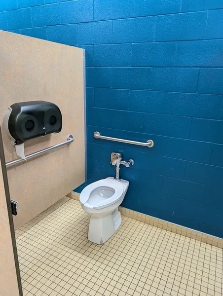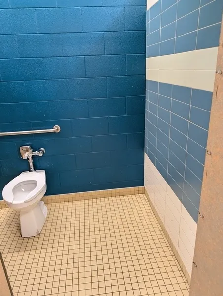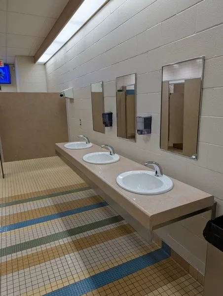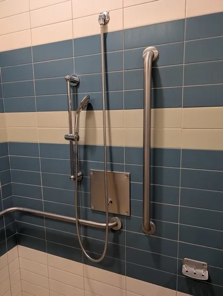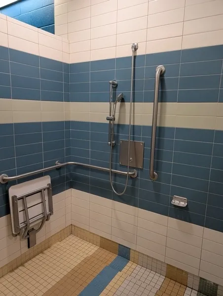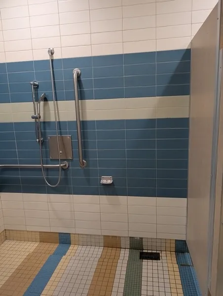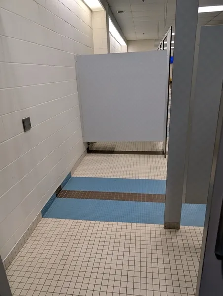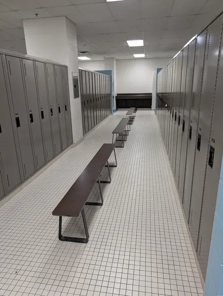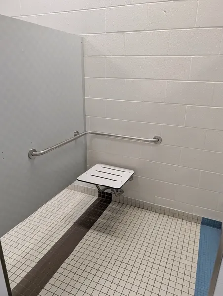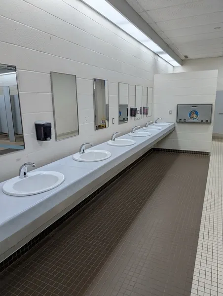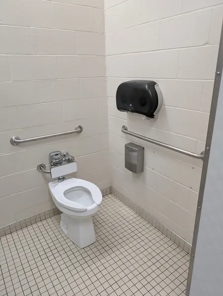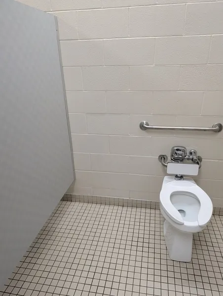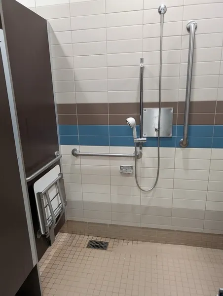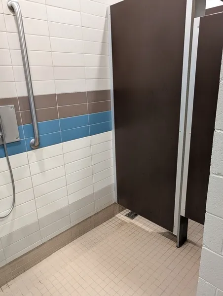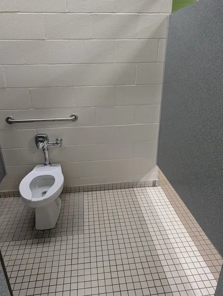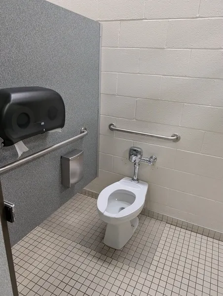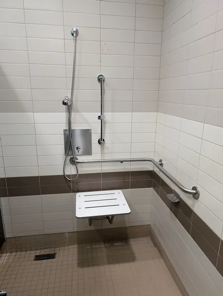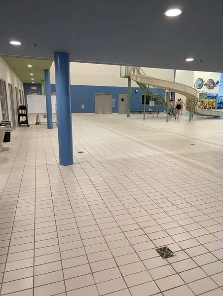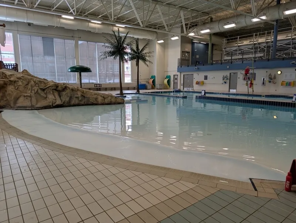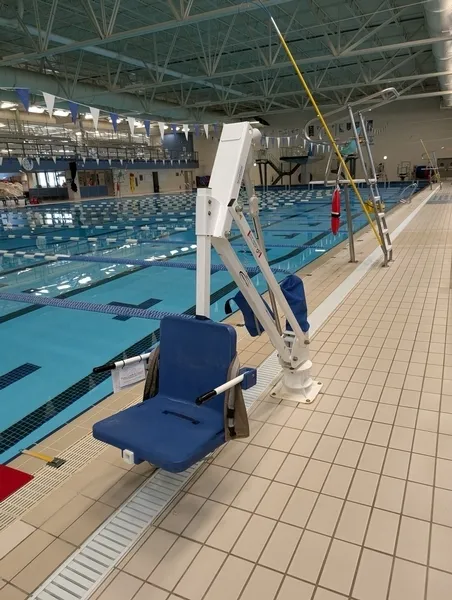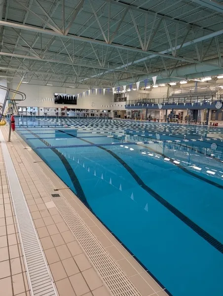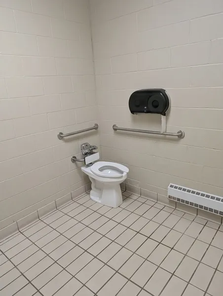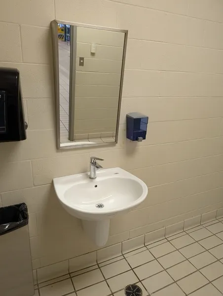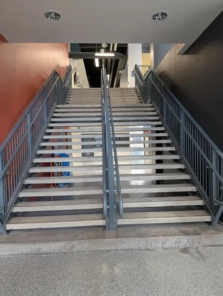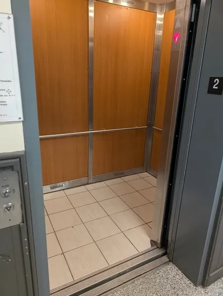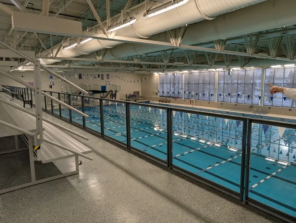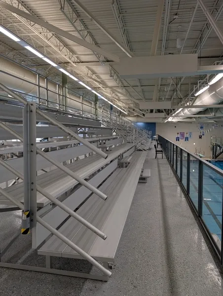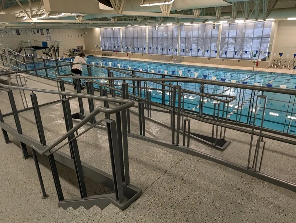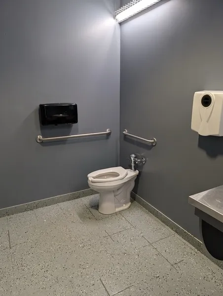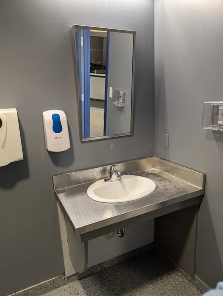Establishment details
Total number of places
- More than 201 places
Number of reserved places
- Reserved seat(s) for people with disabilities: : 8
Step(s) leading to entrance
- Ground level
Front door
- Free width of at least 80 cm
- Door equipped with an electric opening mechanism
Vestibule
- Vestibule at least 1.5 m deep and at least 1.2 m wide
2nd Entrance Door
- Free width of at least 80 cm
- Door equipped with an electric opening mechanism
Front door
- Sliding doors
2nd Entrance Door
- Sliding doors
Course without obstacles
- 2 or more steps : 5 steps
- Handrails on each side
- Clear width of the circulation corridor of more than 92 cm
Interior access ramp
- Fixed access ramp
- On a gentle slope
- Area of the landing(s) of at least 1.2 m x 1.2 m
- Handrails on each side
Elevator
- Dimension : 1,31 m wide x 2,08 m deep
Counter
- Counter surface between 68.5 cm and 86.5 cm in height
- Clearance under counter : 67 cm
- Wireless or removable payment terminal
drinking fountain
- Located in an alcove
- Spout located less than 91,5 cm above the floor
- Clearance under the fountain of at least 68,5 cm above the floor
Door
- Free width of at least 80 cm
- Difficult to use latch
- Opening requiring significant physical effort
- No electric opening mechanism
Area
- Area at least 1.5 m wide x 1.5 m deep : 2,17 m wide x 2,72 m deep
Interior maneuvering space
- Maneuvering space at least 1.5 m wide x 1.5 m deep
Toilet bowl
- Center (axis) between 46 cm and 48 cm from the nearest adjacent wall
- Transfer zone on the side of the bowl of at least 90 cm
- Toilet bowl seat located between 40 cm and 46 cm above the floor
Grab bar(s)
- Horizontal to the right of the bowl
- Horizontal behind the bowl
- At least 76 cm in length
Washbasin
- Accessible sink
Door
- Free width of at least 80 cm
- Opening requiring significant physical effort
- No electric opening mechanism
Area
- Area at least 1.5 m wide x 1.5 m deep : 3,24 m wide x 2,07 m deep
Interior maneuvering space
- Maneuvering space at least 1.5 m wide x 1.5 m deep
Toilet bowl
- Center (axis) away from nearest adjacent wall : 37
- Transfer zone on the side of the bowl of at least 90 cm
- Toilet bowl seat located between 40 cm and 46 cm above the floor
Grab bar(s)
- Horizontal to the left of the bowl
- Horizontal behind the bowl
- At least 76 cm in length
- Located : 89 cm above floor
Washbasin
- Accessible sink
Additional information
- Extremely heavy door.
- Entrance: automatic door
- Entrance: automatic door control buttons located between 1 m and 1.2 m from the ground
- Near swimming pool: manoeuvring space with diameter of at least 1.5 m available
- Swimming pool: lift available
- Swimming pool: equipment adapted for disabled persons : Sofao
- Access to swimming pool: no step
- Swimming pool: depth between : 1,4 m ans 3,7 m
Additional information
- The depth of the pool is 1.4m where the lift is located. 3 depth levels are available: 1.4m, 2m and 3.7m.
- The use of the lift is supervised by the head lifeguard.
Acoustics
- The acoustics of the premises detract from sound comfort : environnement bruyant et écho assez important
Additional information
- For sound comfort, it is preferable to come during less busy periods.
- Bright colors in the locker rooms (blue, green).
Elevator
- No visual or audible indicator when passing each floor
- No announcement of the floor by voice synthesis
Acoustics
- Acoustics of the premises detract from sound comfort : environnement bruyant et écho assez important
Additional information
- For sound comfort, it is preferable to come during less busy periods.
Interior entrance door
- Free width of at least 80 cm
- Presence of an electric opening mechanism
Shower
- Roll-in shower
- Clear width of entrance : 87 cm
- Area of : 1,48 cm x 2,10 cm
- Retractable fixed transfer bench
- Transfer bench at a height of : 48 cm from the bottom of the shower
Shower: grab bar on left side wall
- No grab bar
Shower: grab bar on right side wall
- No grab bar
Shower: grab bar on the wall facing the entrance
- L-shaped bar or one vertical bar and one horizontal bar forming an L
- Horizontal element at least 1 m long
- Horizontal element located at : 90 cm above the ground
Shower
- Unobstructed area in front of shower exceeds 90 cm x 1.5 m
Additional information
- 1 accessible cabin out of 5. The accessible cabin is usually locked, you must request access at the counter.
Accessible washroom(s)
- Dimension of at least 1.5 m wide x 1.5 m deep
- Indoor maneuvering space at least 1.2 m wide x 1.2 m deep inside
Accessible toilet cubicle door
- Free width of the door at least 80 cm
Accessible washroom bowl
- Center (axis) between 46 cm and 48 cm from the nearest adjacent wall
- Transfer zone on the side of the toilet bowl of at least 90 cm
- Toilet bowl seat located between 40 cm and 46 cm above the floor
Accessible toilet stall grab bar(s)
- Horizontal to the right of the bowl
- Horizontal behind the bowl
- At least 76 cm in length
- Located : 88 cm above floor
Aisle leading to the locker room entrance
- Traffic corridor : 91 m wide
Dressing cabin
- Maneuvering area inside the cabin of at least 1.2 m x 1.2 m
- Grab bar located at : 88 cm above the ground
Interior entrance door
- Free width of at least 80 cm
- Presence of an electric opening mechanism
Shower
- Roll-in shower
- Clear width of entrance : 87 cm
- Area of more than 90 cm x 1.5 m
- Retractable fixed transfer bench
Shower: grab bar on left side wall
- No grab bar
Shower: grab bar on right side wall
- Horizontal, oblique or L-shaped bar
Shower: grab bar on the wall facing the entrance
- Horizontal, vertical or oblique bar
- Horizontal element located at : 88 cm above the ground
Accessible washroom bowl
- Center (axis) between 46 cm and 48 cm from the nearest adjacent wall
- Transfer zone on the side of the toilet bowl of at least 87.5 cm
Accessible toilet stall grab bar(s)
- Horizontal to the right of the bowl
- Horizontal behind the bowl
- At least 76 cm in length
- Located : 87 cm above floor
Accessible washroom(s)
- 1 toilet cabin(s) adapted for the disabled / 5 cabin(s)
Benches or chairs
- Presence of fixed bench(es)
Dressing cabin
- Cabin area of at least 1.5 m x 1.5 m
- Maneuvering area inside the cabin of at least 1.2 m x 1.2 m
- Horizontal grab bar near the bench
- No bench
Interior entrance door
- Free width of at least 80 cm
- Presence of an electric opening mechanism
Shower
- Roll-in shower
- Retractable fixed transfer bench
- Transfer bench at a height of : 48 cm from the bottom of the shower
Shower: grab bar on left side wall
- Horizontal, oblique or L-shaped bar
Shower: grab bar on right side wall
- No grab bar
Shower: grab bar on the wall facing the entrance
- Horizontal, vertical or oblique bar
Accessible washroom(s)
- Interior Maneuvering Space : 1,10 m wide x 1,20 m deep
Accessible toilet cubicle door
- Free width of the door at least 80 cm
Accessible washroom bowl
- Center (axis) away from nearest adjacent wall : 66
- Transfer area on the side of the toilet bowl : 84 cm
Accessible toilet stall grab bar(s)
- Horizontal to the left of the bowl
- Horizontal behind the bowl
- At least 76 cm in length
- Located : 88,5 cm above floor
Accessible washroom(s)
- 1 toilet cabin(s) adapted for the disabled / 14 cabin(s)
Benches or chairs
- Presence of fixed bench(es)
Dressing cabin
- Retractable fixed bench
- Horizontal grab bar near the bench
Door
- Free width of at least 80 cm
- Opening requiring significant physical effort
- No electric opening mechanism
Accessible washroom(s)
- Interior Maneuvering Space : 1 m wide x 0,82 m deep
Accessible washroom bowl
- Center (axis) between 46 cm and 48 cm from the nearest adjacent wall
- Transfer area on the side of the toilet bowl : 71 cm
Accessible toilet stall grab bar(s)
- Horizontal to the right of the bowl
- Horizontal behind the bowl
- At least 76 cm in length
- Located : 88 cm above floor
Door
- Opening requiring significant physical effort
- No electric opening mechanism
Urinal
- Raised edge : 72 cm
- Grab bars on each side
- Grab Bar(s) Insufficient Length : 30 cm
Accessible washroom(s)
- Dimension : 1,48 m wide x 1,50 m deep
- Interior Maneuvering Space : 1,15 m wide x 1,20 m deep
Accessible washroom bowl
- Center (axis) between 46 cm and 48 cm from the nearest adjacent wall
- Transfer area on the side of the toilet bowl : 84 cm
Accessible toilet stall grab bar(s)
- Horizontal to the right of the bowl
- Horizontal behind the bowl
- At least 76 cm in length
Description
Consult the Adapted Equipment section on the website for all information relating to the use of the Sofao, flotation jackets and electric lift.
Contact details
2495, boulevard des Entreprises, Terrebonne, Québec
450 471 1808 /
complexe.aquatique@ville.terrebonne.qc.ca
Visit the website