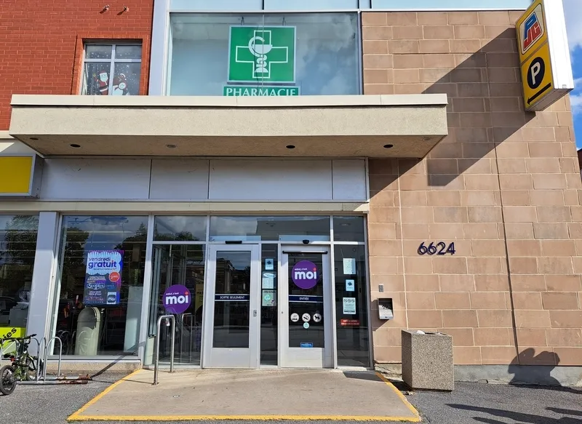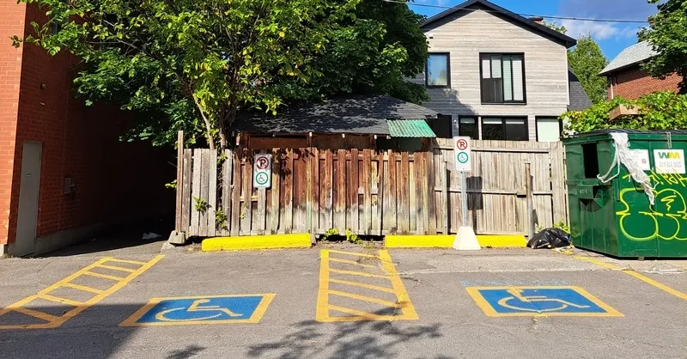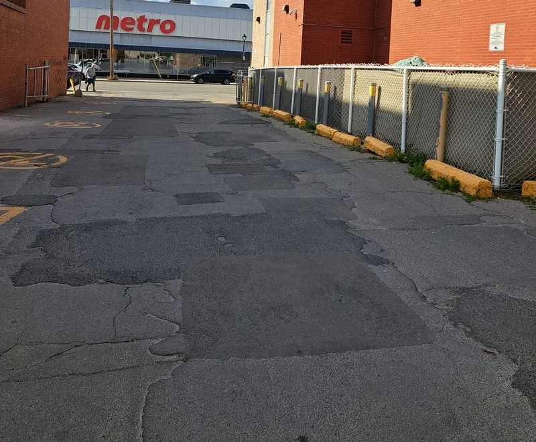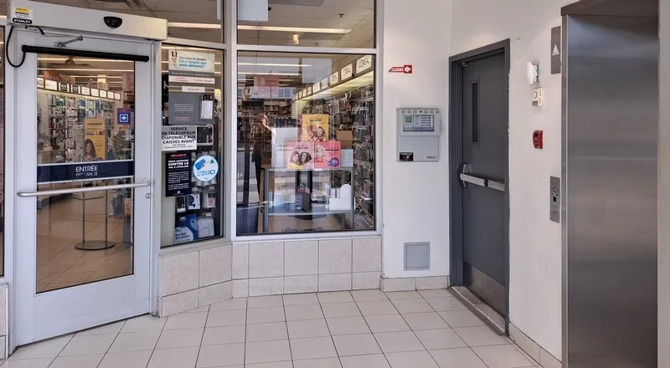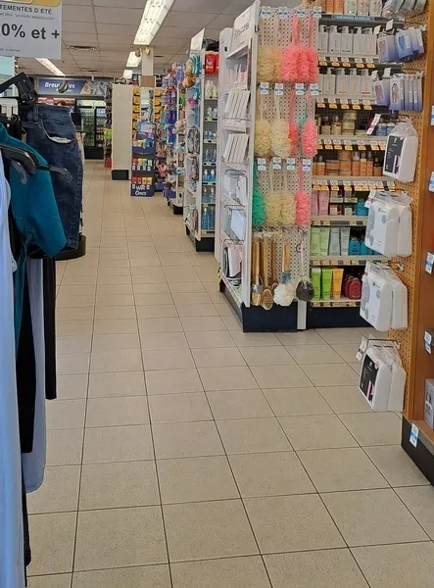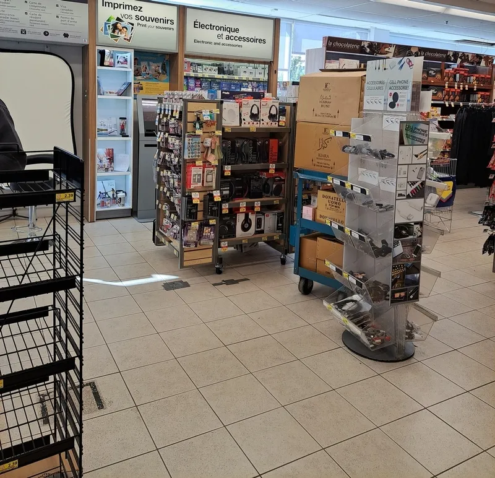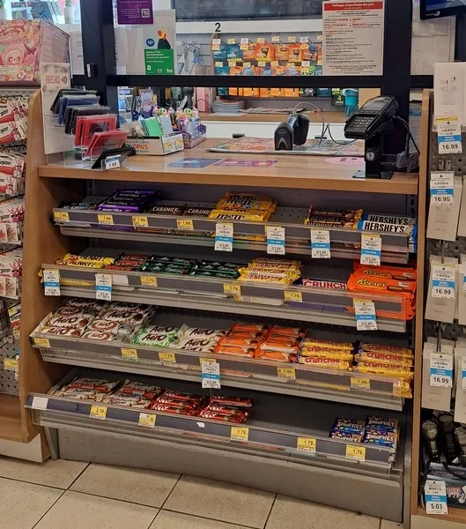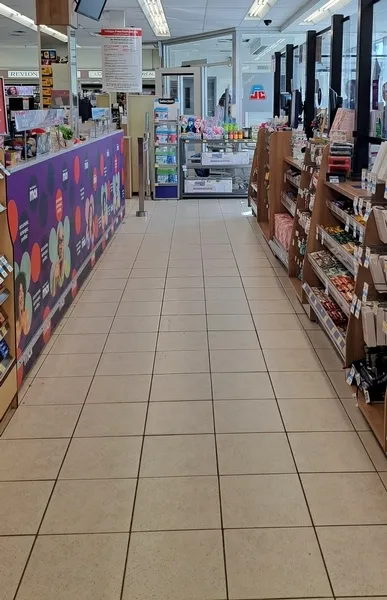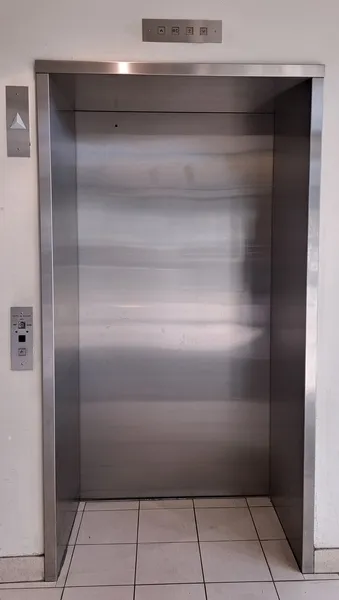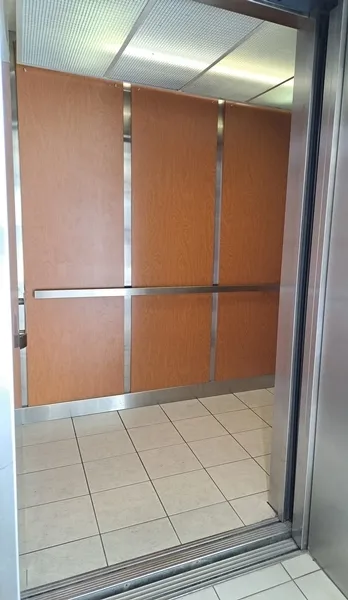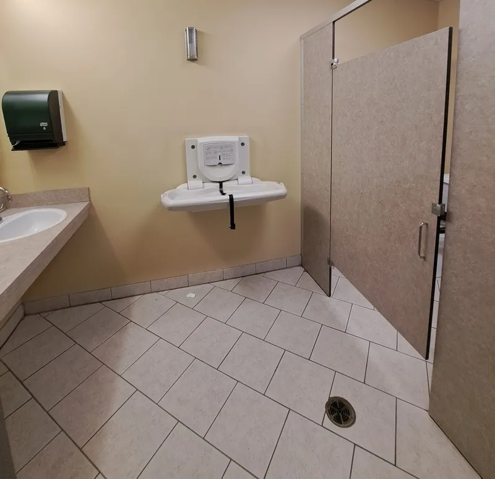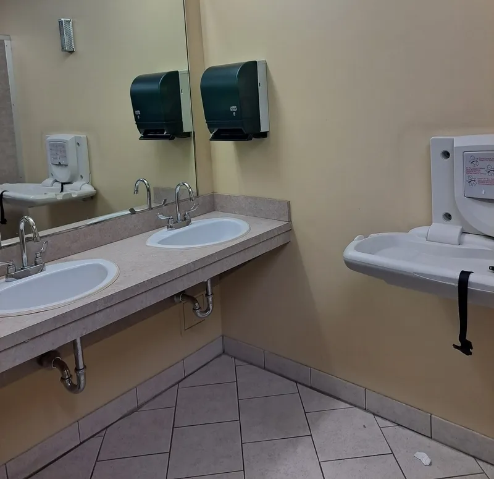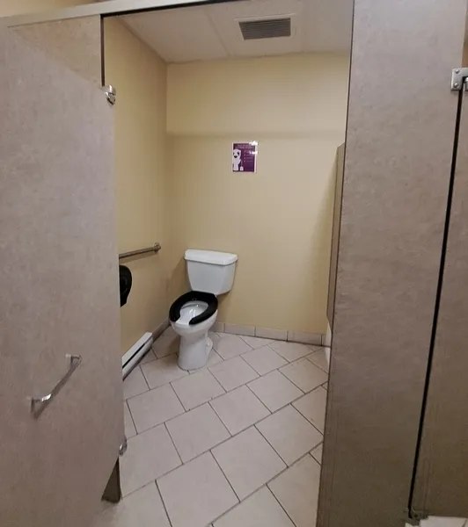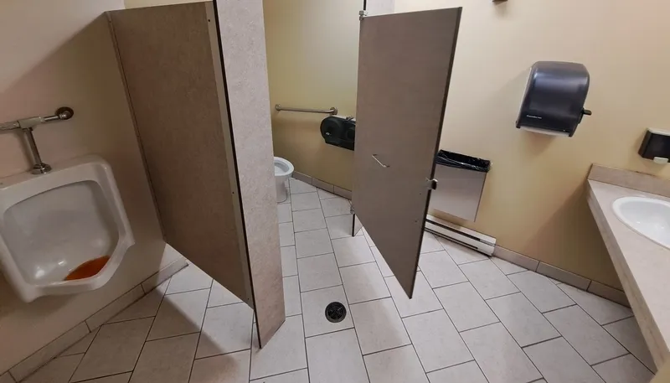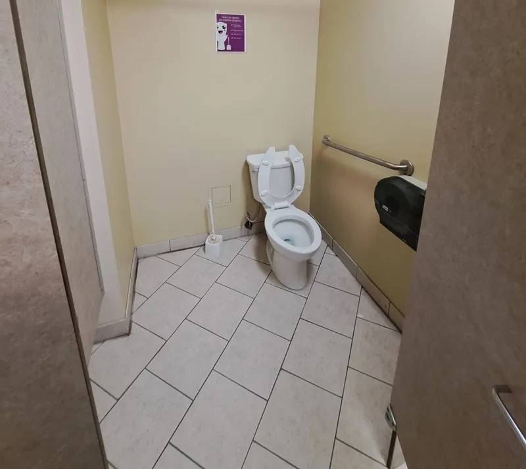Establishment details
Pathway leading to the entrance
- Accessible driveway leading to the entrance
Front door
- Maneuvering area on each side of the door at least 1.5 m wide x 1.5 m deep
- Free width of at least 80 cm
- Door equipped with an electric opening mechanism
- Electric opening door remains in the fully open position for at least 5 seconds
2nd Entrance Door
- Maneuvering area on each side of the door at least 1.5 m wide x 1.5 m deep
- Free width of at least 80 cm
- Door equipped with an electric opening mechanism
- Electric opening door remains in the fully open position for at least 5 seconds
Number of accessible floor(s) / Total number of floor(s)
- 2 accessible floor(s) /
Elevator
- Maneuvering space at least 1.5 m wide x 1.5 m deep located in front of the door
- Free width of the door opening at least 80 cm
Movement between floors
- Elevator
Additional information
- The elevator is the only way to reach the restrooms located on the second floor. The stairwell to the left of the elevator is for emergency exit purposes only.
Access
- Circulation corridor at least 1.1 m wide
Door
- Maneuvering space of at least 1.5m wide x 1.5m deep on each side of the door / chicane
- Free width of at least 80 cm
- Opening requiring significant physical effort
Urinal
- Not equipped for disabled people
Accessible washroom(s)
- Maneuvering space in front of the door at least 1.5 m wide x 1.5 m deep
Accessible toilet cubicle door
- Free width of the door at least 85 cm
- Door aligned with transfer area adjacent to bowl
Accessible washroom bowl
- Transfer area on the side of the toilet bowl : 84,5 cm
Accessible washroom(s)
- 1 toilet cabin(s) adapted for the disabled /
Access
- Circulation corridor at least 1.1 m wide
Door
- Maneuvering space of at least 1.5m wide x 1.5m deep on each side of the door / chicane
- Free width of at least 80 cm
- Opening requiring significant physical effort
Washbasin
- Accessible sink
Accessible washroom(s)
- Maneuvering space in front of the door at least 1.5 m wide x 1.5 m deep
Accessible toilet cubicle door
- Free width of the door at least 85 cm
- Door aligned with transfer area adjacent to bowl
Accessible washroom bowl
- Transfer area on the side of the toilet bowl : 82,3 cm
Accessible washroom(s)
- 1 toilet cabin(s) adapted for the disabled /
Additional information
- The changing table does not close, which may restrict the area.
Indoor circulation
- Circulation corridor of at least 92 cm
- Maneuvering area present at least 1.5 m in diameter
- 75% of sections are accessible
Displays
- Majority of items at hand
Cash counter
- Length : 1,1 m
- Counter surface : 95 cm above floor
- No clearance under the counter
- Fixed payment terminal : 110 cm above floor
