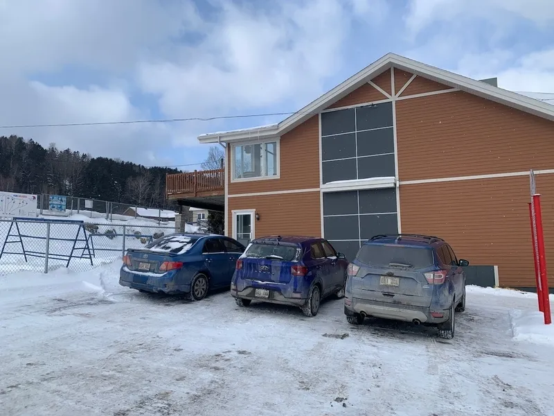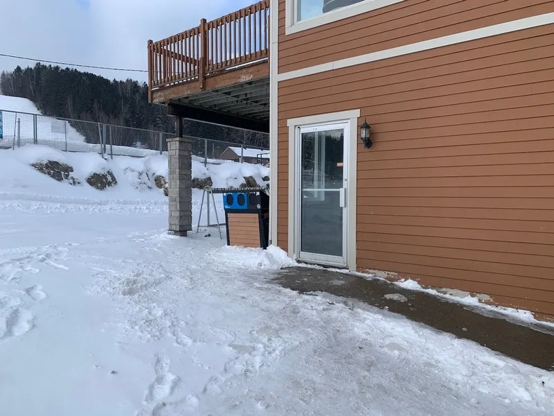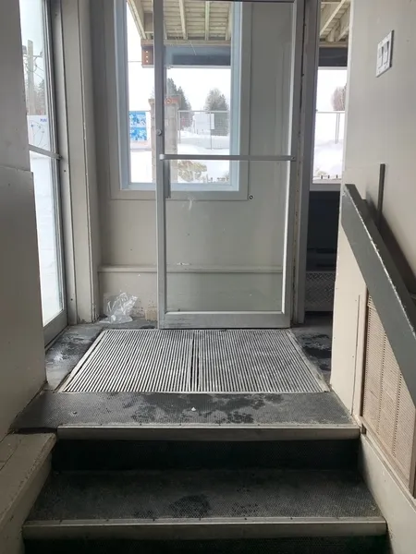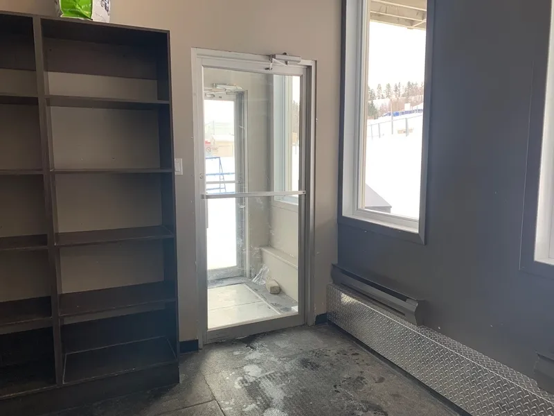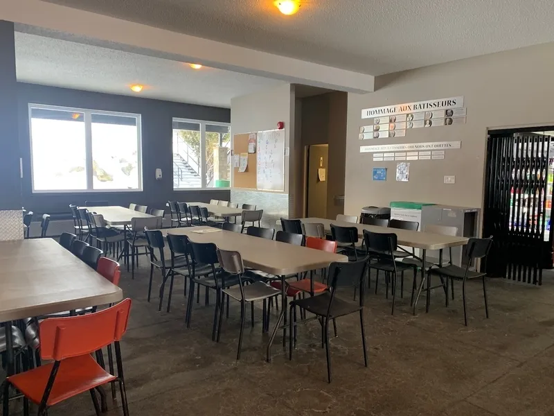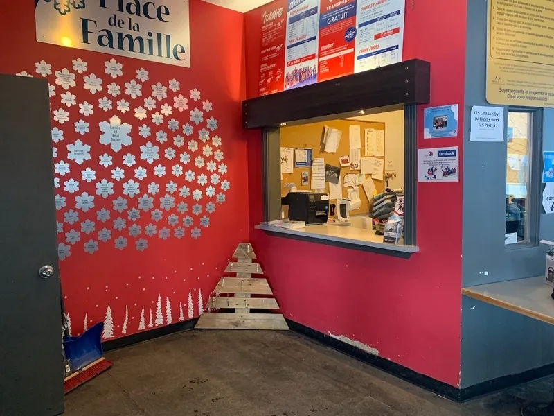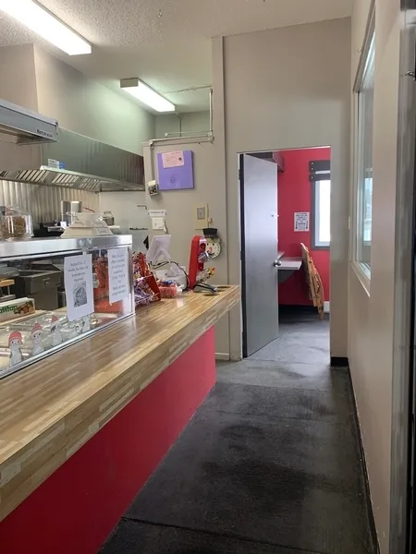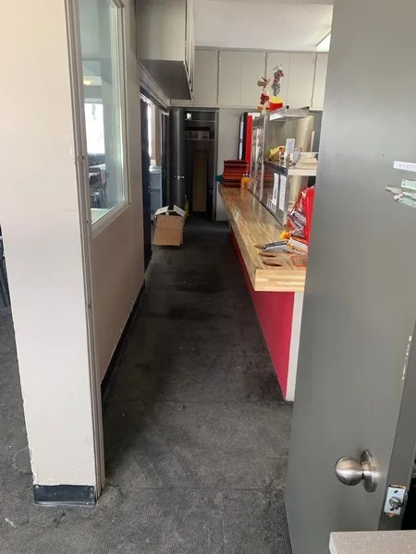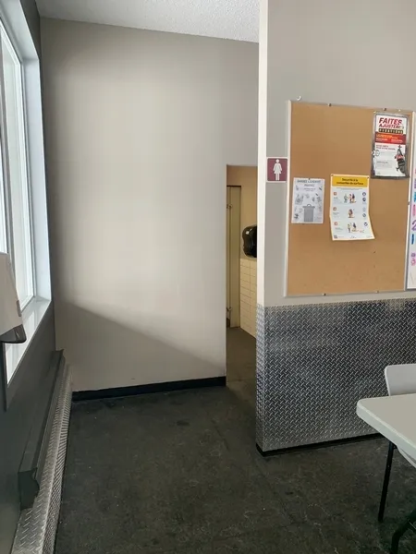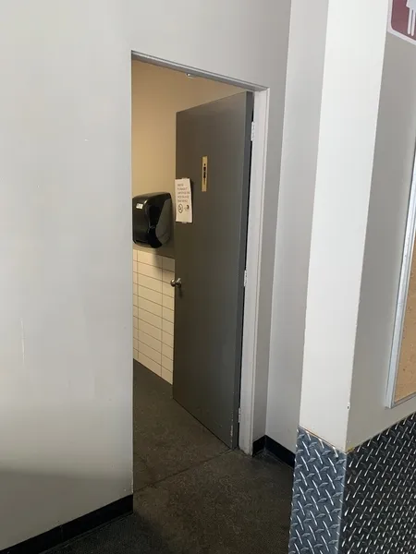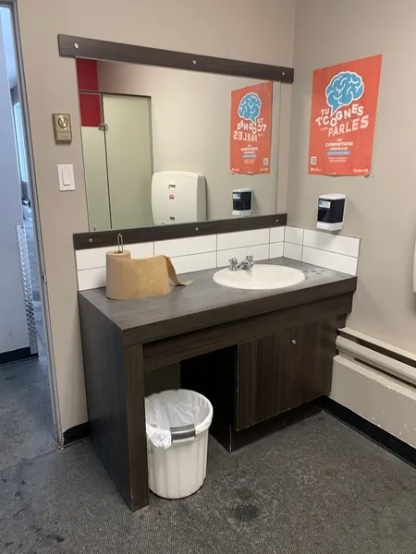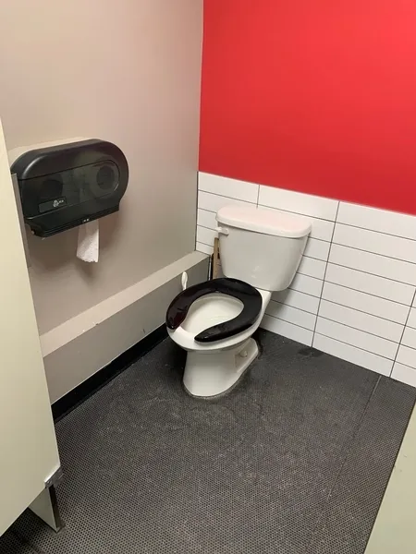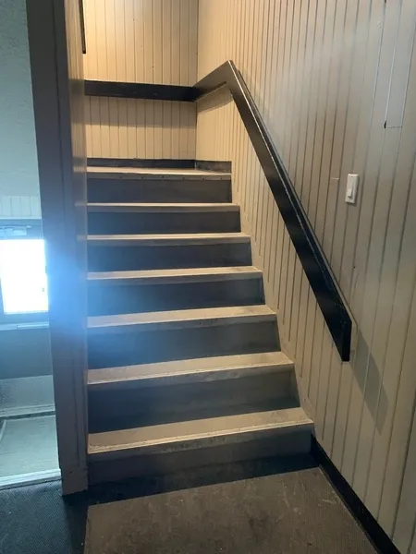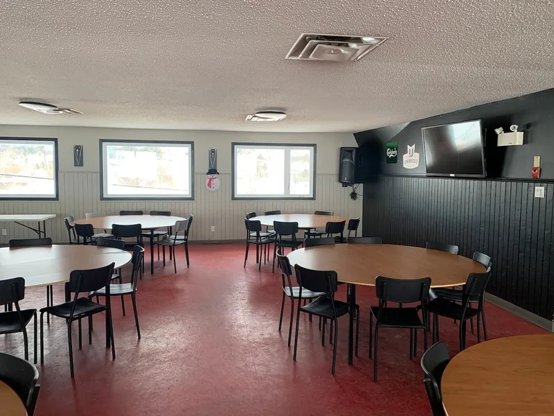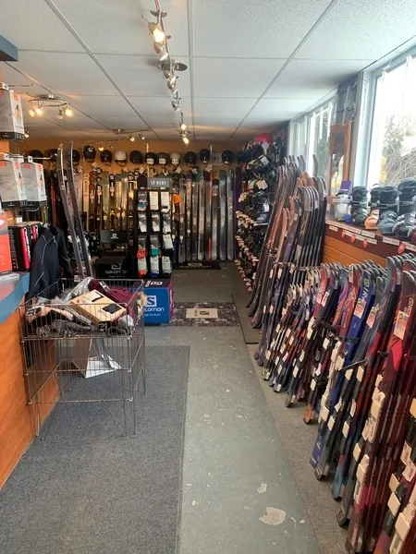Establishment details
Type of parking
- Outside
Additional information
- In winter, the parking surface is covered with packed snow. Parking lots closest to the entrance have a 5% slope.
Adapted ski equipment
- No adapted ski equipment available
Certified adapted ski instructor
- No certified instructor
Certified adapted ski guide
- Certified guide accepted by the ski resort
Additional information
- The ski resort accepts the Carte accompagnement Loisir (CAL).
Ski lift boarding area
- Direct access
Additional information
- The ski area has three ski lifts. There is a slope between the parking lot and the ski lifts.
Pathway leading to the entrance
- Obstacles) : dalle de béton avec seuil de 4 cm
Front door
- Exterior maneuvering area : 1,5 m width x 1,32 m depth in front of the door
- Difference in level between the exterior floor covering and the door sill : 7,5 cm
- Free width of at least 80 cm
- No continuous opaque strip on the glass door
- Interior door handle located at : 114 cm above the ground
- Opening requiring significant physical effort
- No electric opening mechanism
Vestibule
- Vestibule of : 1,35 m depth and 1,5
- Distance from : 0,63 m between the two consecutive open doors
2nd Entrance Door
- Interior maneuvering area : 1,31 m width x 1,5 m depth in front of the door
- Free width of at least 80 cm
- Interior door handle located at : 114 cm above the ground
Additional information
- The main entrance to the chalet is not accessible. It is also important to pay attention to the stairwell leading down from the vestibule.
Course without obstacles
- Clear width of the circulation corridor of more than 92 cm
Staircase
- No contrasting color bands on the nosing of the stairs
- Non-slip tape
- Handrail : 79 cm above floor
Counter
- Reception desk
- Counter surface : 97 cm above floor
- Wireless or removable payment terminal
Signaling
- Road sign(s) difficult to spot
Movement between floors
- No machinery to go up
Counter
- Ticket counter
Door
- Maneuvering space outside : 1,5 m wide x 1,05 m depth in front of the door / baffle type door
- Insufficient clear width : 70 cm
Washbasin
- Surface between 68.5 cm and 86.5 cm above the floor
- No clearance under the sink
- Faucets away from the rim of the sink : 44,5 cm
Sanitary equipment
- Raised Mirror Bottom : 1,1 cm above floor
- Hard-to-reach soap dispenser
- Raised hand paper dispenser : 1,27 m above floor
Accessible washroom(s)
- Dimension : 1,38 m wide x 1,32 m deep
- Interior Maneuvering Space : 1 m wide x 1 m deep
Accessible toilet cubicle door
- Clear door width : 77 cm
Accessible washroom bowl
- Transfer area on the side of the toilet bowl : 78 cm
Accessible toilet stall grab bar(s)
- No grab bar near the toilet
Signaling
- Accessible toilet room: no signage
Other components of the accessible toilet cubicle
- Garbage can far from the toilet
Additional information
- There is no disabled toilet in the chalet. However, the women's toilet is larger than the men's.
Internal trips
- Traffic corridor : 88 cm
- Maneuvering area of at least 1.5 m in diameter available
Tables
- Accessible table(s)
Payment
- Circulation corridor leading to the counter : 88 cm
- Maneuvering space located in front of the counter : 0,88 m in diameter
- Counter surface between 68.5 cm and 86.5 cm above the floor
Tables
- 100% of the tables are accessible.
Additional information
- The dining room has accessible tables. The cafeteria's non-accessible rating is due to the narrow corridor in the sales area.
Tables
- Table leg at each end
- Accessible table(s)
Payment
- Removable Terminal
Additional information
- The bar is located on the 2nd floor. There is no means of access to this floor other than the stairs.
Indoor circulation
- Steps
Additional information
- The store is located in the basement. The only way to get there is by the stairs.
Contact details
536, ch. de L'Écore S., Vallée-Jonction, Québec
418 253 5050 /
clubskibeauce@gmail.com
Visit the website