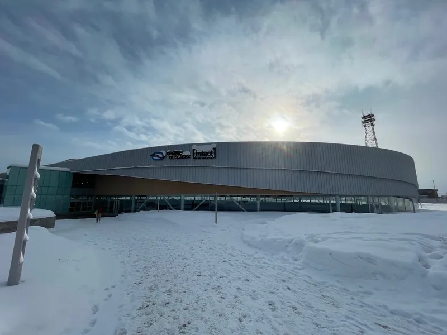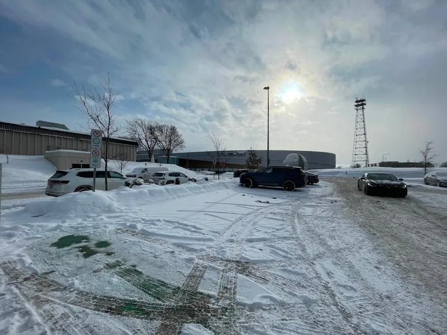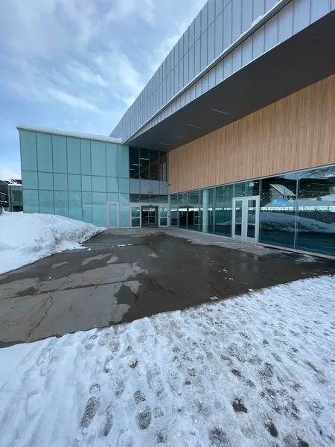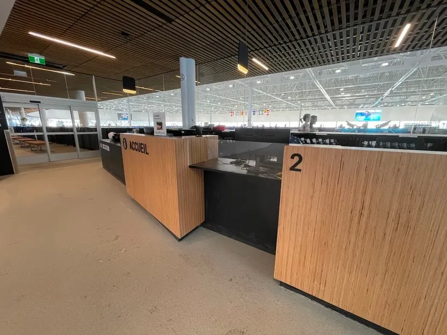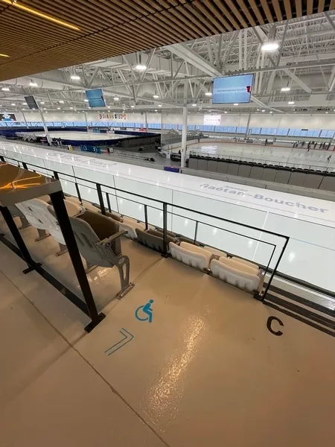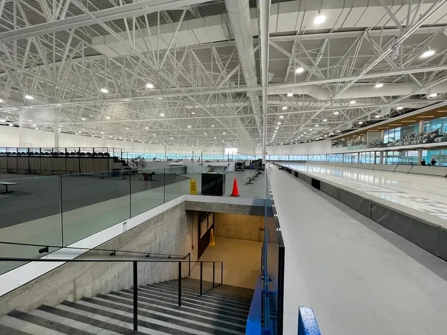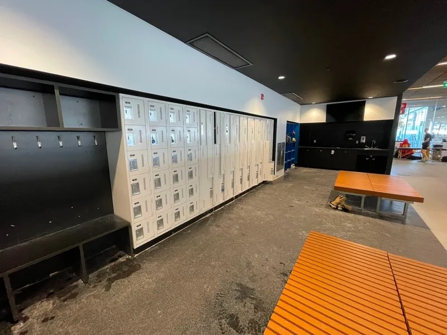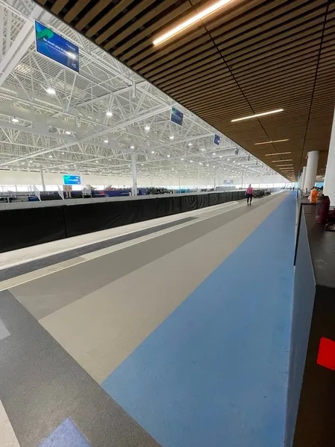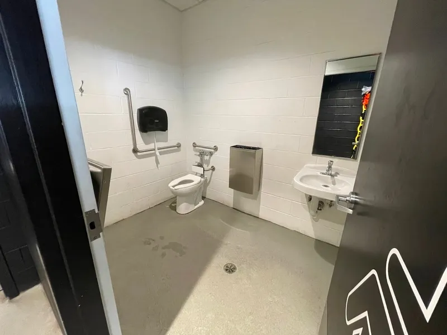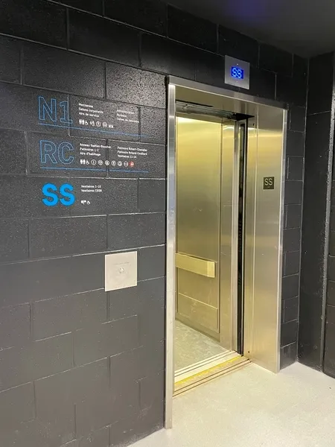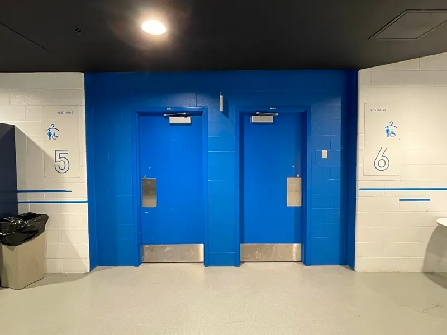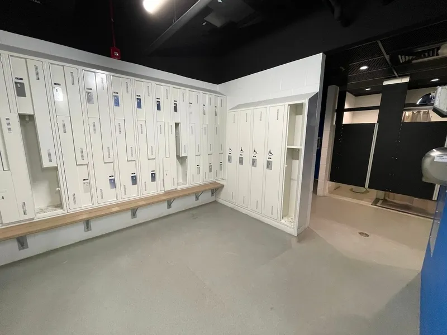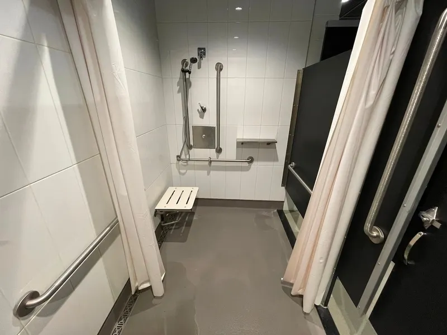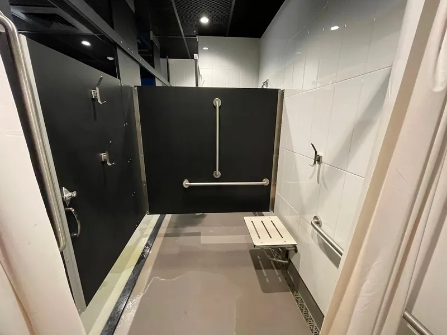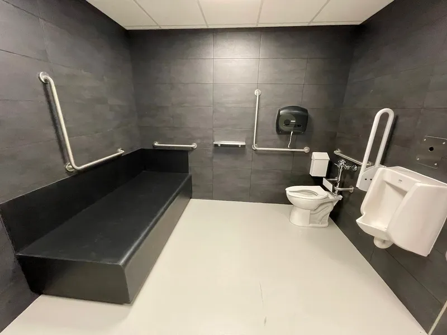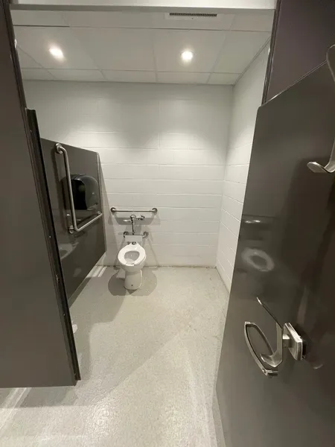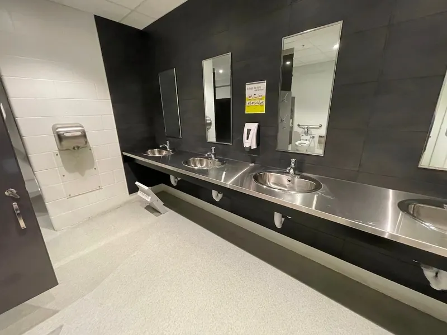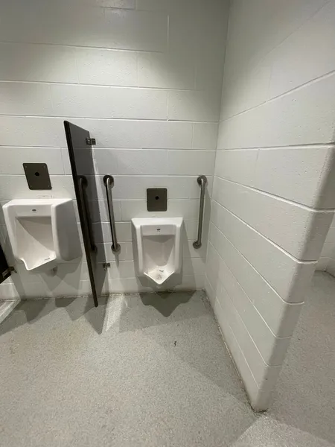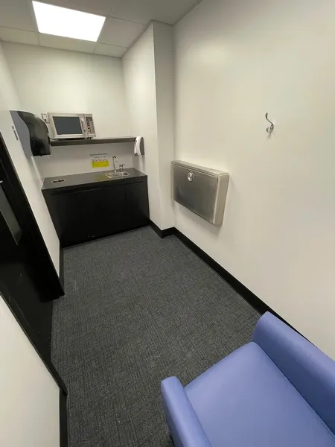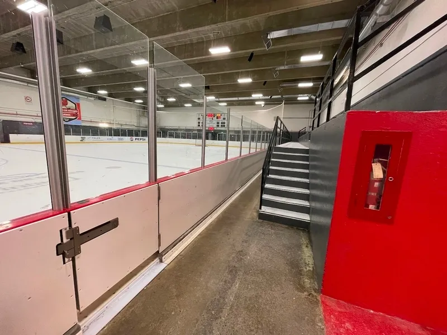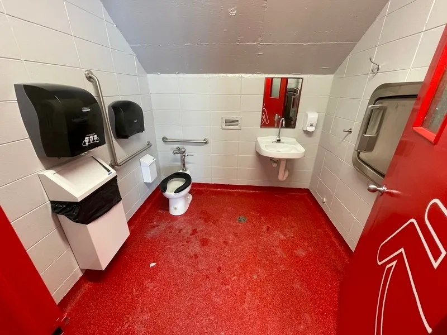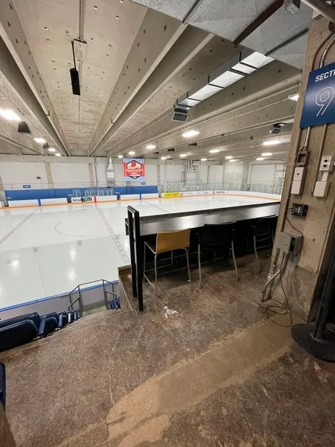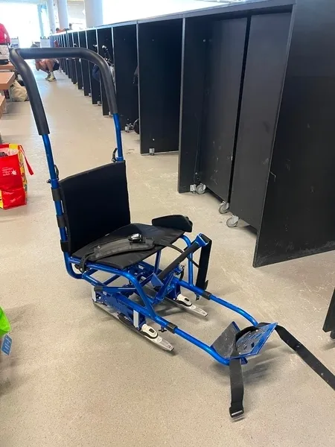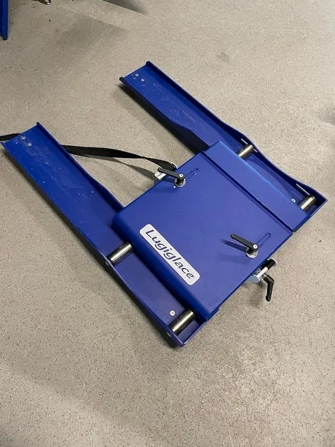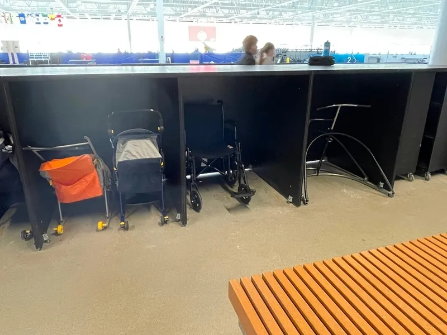Establishment details
Number of reserved places
- Reserved seat(s) for people with disabilities: : 2
Reserved seat identification
- Using the panel and on the ground
Route leading from the parking lot to the entrance
- Curb cut arranged away from the entrance
flooring
- Asphalted ground
Number of reserved places
- Reserved seat(s) for people with disabilities: : 4
Reserved seat identification
- Using the panel and on the ground
Route leading from the parking lot to the entrance
- Curb cut in front of the accessible entrance
flooring
- Asphalted ground
Pathway leading to the entrance
- On a gentle slope
Front door
- Electric opening door equipped with a safety detector stopping the movement of the door in the presence of an obstacle
- Sliding doors
Additional information
- Concrete pavement with snow-melting heating system
Ramp
- On a gentle slope
- Handrails on each side
Front door
- Free width of at least 80 cm
- Door equipped with an electric opening mechanism
- Electric opening door not equipped with a safety detector stopping the movement of the door in the presence of an obstacle
Additional information
- Concrete pavement with heating system to melt snow on access ramp
Interior entrance door
- Free width of at least 80 cm
Elevator
- Symbols and characters on the landing buttons and control panel in Braille
- Symbols and characters on the landing buttons and control panel in relief
- Announcement of the floor by voice synthesis before the doors open
Interior lighting
- Adequate lighting throughout the interior route (access path, stairs, ramps, doors, services and signage, etc.)
Building Interior
- The signage is easy to understand due to its use of pictograms and an accessible language register
- Audible and flashing fire system in all rooms of the establishment
Counter
- No magnetic loop system at the counter
Acoustics
- Acoustics of the premises detract from sound comfort : Écho
Elevator
- Accessible elevator
Staircase
- Handrails on each side
Counter
- Counter surface : 93 cm above floor
- Clearance under the counter of at least 68.5 cm
drinking fountain
- Fitted out for people with disabilities
Additional information
- Running track: Threshold-free access, wheelchairs accepted and corridor reserved for walking.
- Ice ring: Threshold-free access and many adapted facilities available
- Center ice (bleachers): Stair access only, not wheelchair-accessible, alternative platforms on the mezzanine.
Indoor circulation
- Circulation corridor of at least 92 cm
Displays
- Majority of Raised Items
Lockers
- Maneuvering space in front of the lockers 1.5 m x 1.5 m
- Easy-to-use handle
Benches or chairs
- Surface of the bench or chair located at a height between 46 cm and 48 cm above the floor
- With back support
Entrance door to the locker room
- Sliding doors
- Another entrance (signage) inside the building is accessible.entrance inside the building
- 50% of exercise room accessible
Additional information
- Access to most machines is via rubber mats with a 2 cm high threshold.
- Weights available
Course without obstacles
- Circulation corridor without slope
- Clear width of the circulation corridor of more than 92 cm
Counter
- Clearance under counter : 66 cm
drinking fountain
- Fitted out for people with disabilities
Additional information
- Patinoire Roland-Couillard: No accessible platform (8-step staircase), ice entrance 84 cm wide and 9 cm threshold.
- Patinoire Robert-Chevalier: Platform accessible by elevator accompanied by a staff member, ice entrance 75 cm wide and 9 cm threshold.
Entrance door to the locker room
- Free width of at least 80 cm
- Opening requiring significant physical effort
Benches or chairs
- Presence of fixed bench(es)
Additional information
- No changing rooms designed for disabled people: shower with limited manoeuvring space and no grab rails.
- Entrance: door clear width larger than 80 cm
- Seating reserved for disabled persons : 12
- Seating available for companions
- Reserved seating located at back
- Reserved seating: access from front or back: surface area exceeds 90 cm x 1.2 m
- Seat(s) with portable arm-rests : 12
- Seating height between 45 cm and 50 cm
Additional information
- Physically demanding door opening
- Raised microwave and hooks (1.6 m)
- Zero-clearance washbasin
Table(s)
- Access to shower stall: no step
- Shower stall: door easy to open
- Shower stall: clear width of door exceeds 80 cm
- Shower stall: surface area exceeds 1.5 m x 1.5 m
- Shower stall: retractable bench
- Shower stall: bench between 40 cm and 45 cm
- Shower stall: horizontal grab bar
- Shower stall: vertical grab bar
- Roll-in shower (shower without sill)
- Shower: hand-held shower head hose length insufficient : 1,5 m
Additional information
- Obstacle: temperature adjustment lever raised to a height of 1.4 m
- Three grab bars
Entrance door to the locker room
- Opening requiring significant physical effort
- Interior door handle located at : 1,2 cm above the ground
Lockers
- Handle difficult to use
Benches or chairs
- Surface of the bench or chair located at a height between 46 cm and 48 cm above the floor
- No armrest
- With back support
Dressing cabin
- Maneuvering space on each side of the door at least 1.5 m wide x 1.5 m deep
- Free width of at least 80 cm
- Opening requiring little physical effort
Toilet bowl
- Transfer zone on the side of the bowl of at least 90 cm
Grab bar(s)
- L-shaped right
- Horizontal behind the bowl
- Located : 92 cm above floor
toilet paper dispenser
- Toilet Paper Dispenser : 117 cm above floor
Washbasin
- Faucets away from the rim of the sink : 46 cm
Sanitary equipment
- Hard-to-reach soap dispenser
coat hook
- Raised coat hook : 1,7 m above the floor
Interior maneuvering space
- Restricted Maneuvering Space : 0,8 m wide x 0,8 meters deep
Toilet bowl
- Transfer zone on the side of the bowl of at least 90 cm
Grab bar(s)
- No grab bar near the toilet
Changing table
- Accessible baby changing table
Additional information
- Obstacle in transfer area: Waste garbage can
Toilet bowl
- Transfer zone on the side of the bowl of at least 90 cm
Grab bar(s)
- Retractable left
- L-shaped right
- Horizontal behind the bowl
- Located : 92 cm above floor
- Vertical component away from the front of the bowl : 50 cm
toilet paper dispenser
- Toilet Paper Dispenser : 118 cm above floor
Changing table
- Changing table for adults
- Restricted Under Table Clearance : 0 cm
Additional information
- Obstacle in transfer area: Urinal
- Hygiene table:
- 1.8 m long x 80 cm deep
- 46 cm high
- Horizontal and L-shaped grab bar
Door
- Inward opening door
- Round exterior handle
Interior maneuvering space
- Restricted Maneuvering Space : 1,2 m wide x 1,2 meters deep
Toilet bowl
- Transfer zone on the side of the bowl of at least 87.5 cm
- No back support for tankless toilet
Grab bar(s)
- L-shaped right
- Horizontal behind the bowl
Changing table
- Raised Surface : 101 cm
Sanitary equipment
- Paper towel dispenser far from the sink
Door
- Opening requiring significant physical effort
Washbasin
- Faucets away from the rim of the sink : 51 cm
Urinal
- Edge located no more than 43 cm above the floor
- Grab bars on each side
Accessible washroom(s)
- Indoor maneuvering space at least 1.2 m wide x 1.2 m deep inside
Accessible toilet cubicle door
- Difficult to use latch
Accessible washroom bowl
- Transfer zone on the side of the toilet bowl of at least 90 cm
Accessible toilet stall grab bar(s)
- L-shaped right
- Horizontal behind the bowl
- Located : 92 cm above floor
Other components of the accessible toilet cubicle
- Toilet Paper Dispenser : 113 cm above the floor
Additional information
- Klimbo bench for children or small people
Door
- Opening requiring significant physical effort
Washbasin
- Faucets away from the rim of the sink : 51 cm
Accessible washroom(s)
- Indoor maneuvering space at least 1.2 m wide x 1.2 m deep inside
Accessible toilet cubicle door
- Difficult to use latch
Accessible washroom bowl
- Transfer zone on the side of the toilet bowl of at least 90 cm
Accessible toilet stall grab bar(s)
- L-shaped left
- Horizontal behind the bowl
Other components of the accessible toilet cubicle
- Toilet Paper Dispenser : 113 cm above the floor
Additional information
- Klimbo bench for children or small people
Door
- Interior door handle : 1,2 cm above floor
- Opening requiring significant physical effort
Washbasin
- Faucets away from the rim of the sink : 49 cm
Sanitary equipment
- Hard-to-reach soap dispenser
Accessible washroom(s)
- Indoor maneuvering space at least 1.2 m wide x 1.2 m deep inside
Accessible toilet cubicle door
- Inner handle on the hinge side, incorrectly positioned : Inexistante
Accessible washroom bowl
- Transfer zone on the side of the toilet bowl of at least 90 cm
Accessible toilet stall grab bar(s)
- L-shaped left
- Horizontal behind the bowl
- Vertical component away from the front of the bowl : 40 cm
Other components of the accessible toilet cubicle
- Toilet Paper Dispenser : 118 cm above the floor
Door
- Interior door handle : 1,2 cm above floor
- Opening requiring significant physical effort
Washbasin
- Faucets away from the rim of the sink : 49 cm
Accessible washroom(s)
- Indoor maneuvering space at least 1.2 m wide x 1.2 m deep inside
Accessible washroom bowl
- Transfer zone on the side of the toilet bowl of at least 90 cm
Accessible toilet stall grab bar(s)
- L-shaped right
- Horizontal behind the bowl
- Vertical component away from the front of the bowl : 40 cm
Other components of the accessible toilet cubicle
- Toilet Paper Dispenser : 118 cm above the floor
Door
- Interior door handle : 1,2 cm above floor
- Opening requiring significant physical effort
Washbasin
- Faucets away from the rim of the sink : 49 cm
Accessible washroom(s)
- Indoor maneuvering space at least 1.2 m wide x 1.2 m deep inside
Accessible washroom bowl
- Transfer zone on the side of the toilet bowl of at least 90 cm
Accessible toilet stall grab bar(s)
- L-shaped left
- Horizontal behind the bowl
Door
- Interior door handle : 1,2 cm above floor
- Opening requiring significant physical effort
Washbasin
- Faucets away from the rim of the sink : 49 cm
Accessible washroom(s)
- Indoor maneuvering space at least 1.2 m wide x 1.2 m deep inside
Accessible washroom bowl
- Transfer zone on the side of the toilet bowl of at least 90 cm
Accessible toilet stall grab bar(s)
- L-shaped right
- Horizontal behind the bowl
Additional information
- Klimbo bench for children or small people
Door
- Opening requiring significant physical effort
Washbasin
- Clearance depth under sink : 22 cm
Accessible washroom(s)
- Interior Maneuvering Space : 1 m wide x 1 m deep
Accessible washroom bowl
- Transfer zone on the side of the toilet bowl of at least 90 cm
Accessible toilet stall grab bar(s)
- Horizontal to the right of the bowl
- Horizontal behind the bowl
Other components of the accessible toilet cubicle
- Toilet Paper Dispenser : 43 cm above the floor
Door
- Opening requiring significant physical effort
Washbasin
- Clearance depth under sink : 22 cm
Accessible washroom(s)
- Interior Maneuvering Space : 1 m wide x 1 m deep
Accessible washroom bowl
- Transfer zone on the side of the toilet bowl of at least 90 cm
Accessible toilet stall grab bar(s)
- Horizontal to the right of the bowl
- Horizontal behind the bowl
Other components of the accessible toilet cubicle
- Toilet Paper Dispenser : 43 cm above the floor
Door
- Interior door handle : 1,2 cm above floor
- Opening requiring significant physical effort
Washbasin
- Faucets away from the rim of the sink : 51 cm
Accessible washroom(s)
- Indoor maneuvering space at least 1.2 m wide x 1.2 m deep inside
Accessible washroom bowl
- Transfer zone on the side of the toilet bowl of at least 90 cm
Accessible toilet stall grab bar(s)
- L-shaped left
- Horizontal behind the bowl
Other components of the accessible toilet cubicle
- Toilet Paper Dispenser : 118 cm above the floor
Additional information
- Klimbo bench for children or small people
Door
- Interior door handle : 1,2 cm above floor
- Opening requiring significant physical effort
Washbasin
- Faucets away from the rim of the sink : 51 cm
Urinal
- Edge located no more than 43 cm above the floor
- Grab bars on each side
Accessible washroom(s)
- Indoor maneuvering space at least 1.2 m wide x 1.2 m deep inside
Accessible washroom bowl
- Transfer zone on the side of the toilet bowl of at least 90 cm
Accessible toilet stall grab bar(s)
- L-shaped right
- Horizontal behind the bowl
- Located : 95 cm above floor
Other components of the accessible toilet cubicle
- Toilet Paper Dispenser : 119 cm above the floor
Additional information
- Klimbo bench for children or small people
Description
Adapted equipment (first come, first served) :
Free admission for accompanying adult.
Wheelchairs are accepted on the race track if the wheels are wiped clean.
Contact details
999, avenue De Rochebelle, Québec, Québec
581 983 9316 /
info@centredeglaces.ca
Visit the website