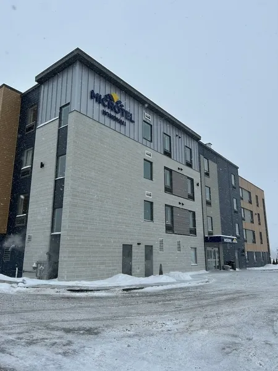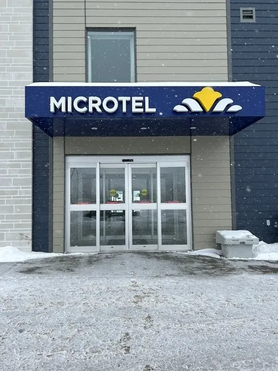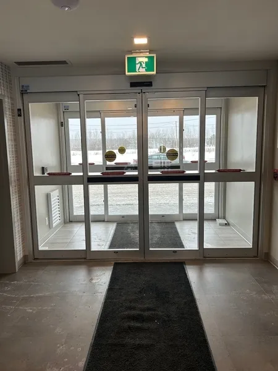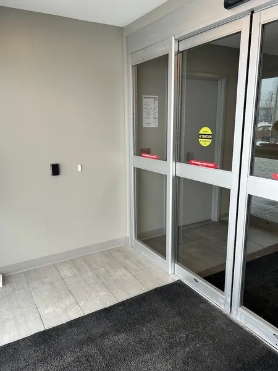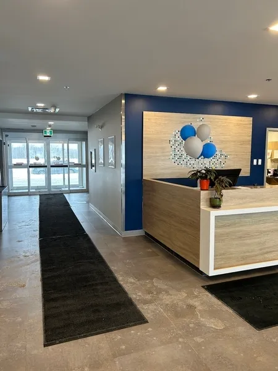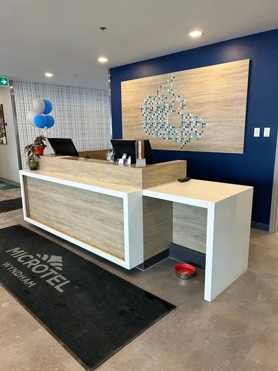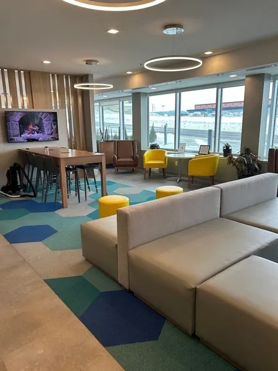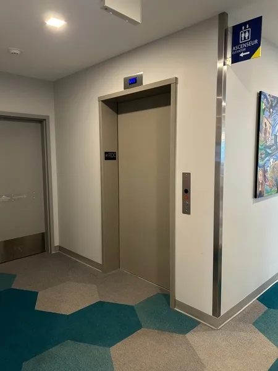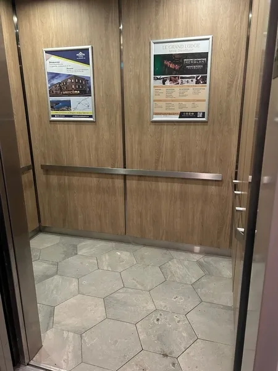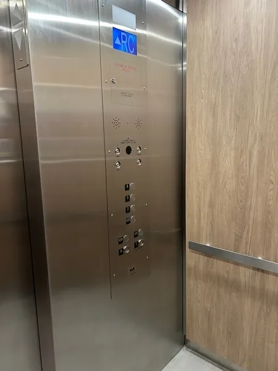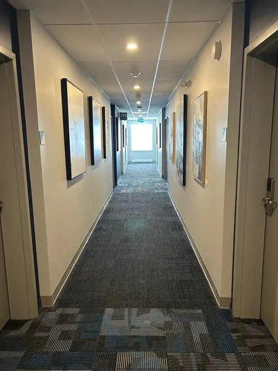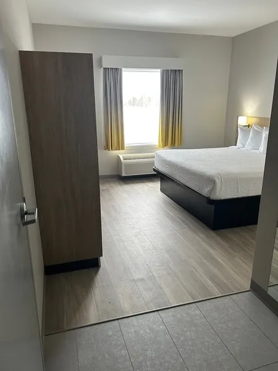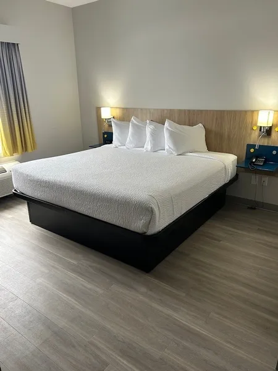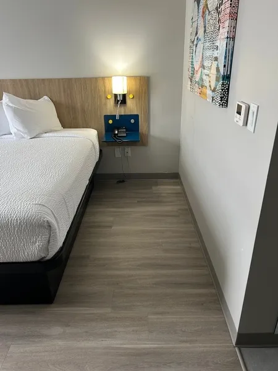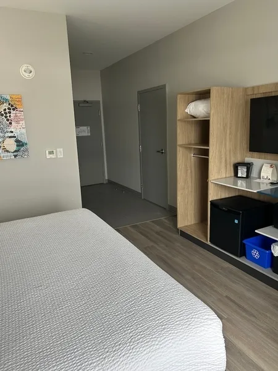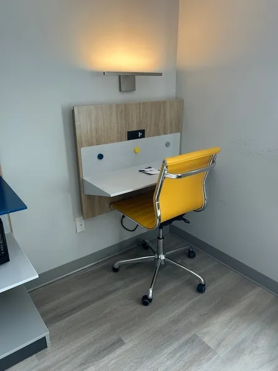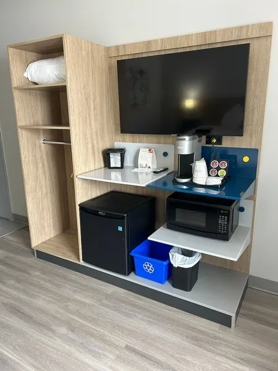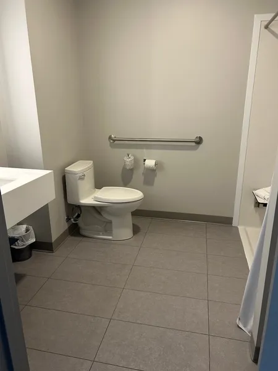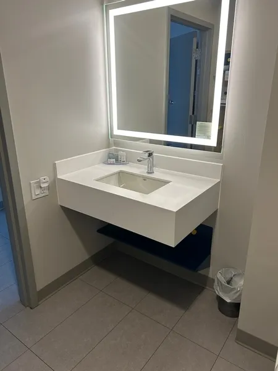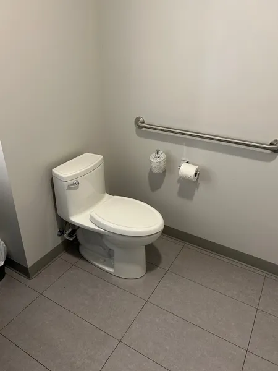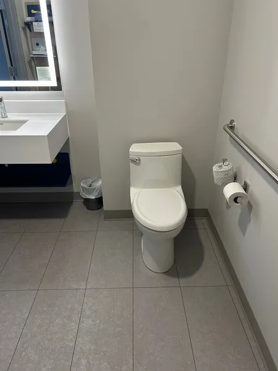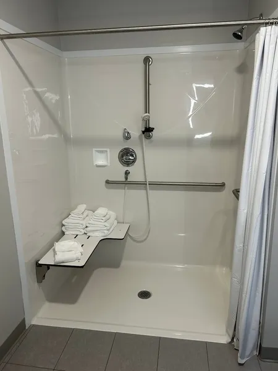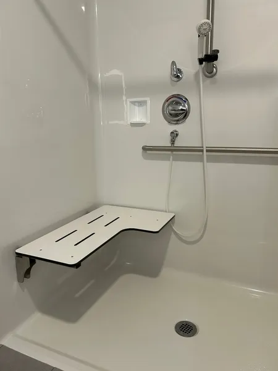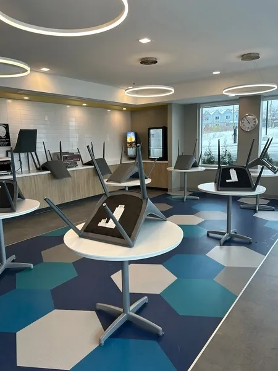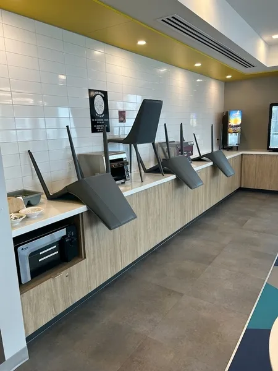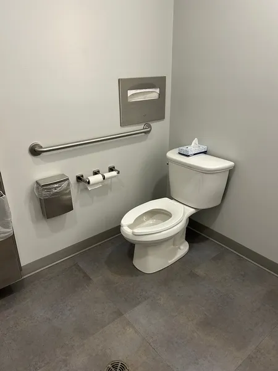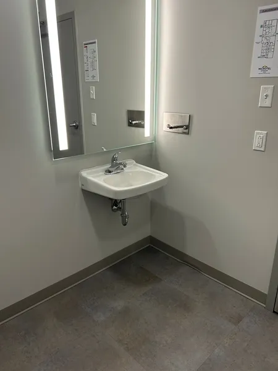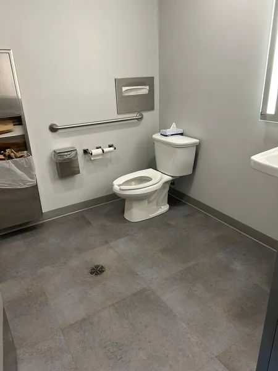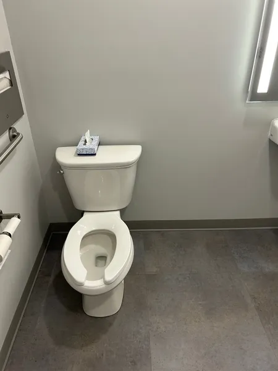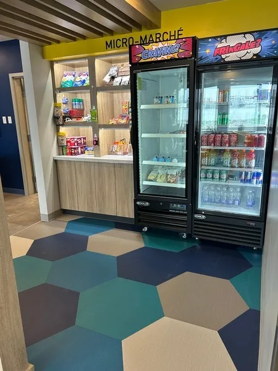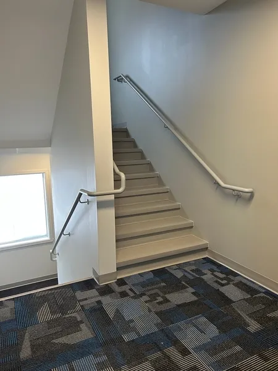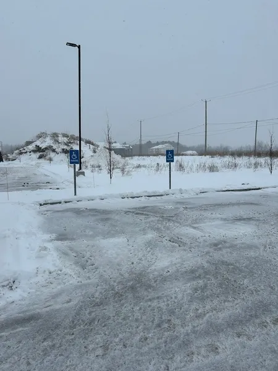Establishment details
Type of parking
- Outside
Number of reserved places
- Reserved seat(s) for people with disabilities: : 2
Reserved seat location
- Near the entrance
Reserved seat size
- No side aisle on the side
Additional information
- Total width of reserved parking space without aisle: 3.3 m
Front door
- Maneuvering area on each side of the door at least 1.5 m wide x 1.5 m deep
2nd Entrance Door
- Maneuvering area on each side of the door at least 1.5 m wide x 1.5 m deep
Front door
- Sliding doors
2nd Entrance Door
- Sliding doors
Elevator
- Maneuvering space at least 1.5 m wide x 1.5 m deep located in front of the door
- Dimension : 1,3 m wide x 2,02 m deep
- Free width of the door opening at least 80 cm
Counter
- Reception desk
- Counter surface : 87,6 cm above floor
- Clearance under the counter of at least 68.5 cm
- Clearance width under the counter : 70,8 cm
- Clearance depth of at least 48.5 cm
- Wireless or removable payment terminal
Internal trips
- Maneuvering area of at least 1.5 m in diameter available
buffet counter
- Circulation corridor leading to the counter of at least 92 cm
- Maneuvering space located in front of the counter of at least 1.5 m in diameter
- Counter surface : 88,3 cm above floor
- No clearance under the counter
Internal trips
Tables
- 75% of the tables are accessible.
- Path of travel exceeds 92 cm
Temperature
- Some spaces are very cold compared to others : escaliers de secours
Colors and patterns
- Few large contrasting pattern surfaces in the main spaces : Tapis du lobby et revêtement de sol de l'espace buffet
Outdoor course
- Safe path without obstacles
Interior staircase
- Anti-slip strip
- The majority of staircases have a handrail on each side
- Handrail in a non-contrasting color with the environment
Interior of the building
- Safe path without obstacles
Elevator
- Insufficient colour contrast (<70%) : peu de contraste entre les différents matériaux au sol, aux murs et les barres d'appui
- Symbols and characters on the landing buttons and control panel in Braille
- Announcement of the floor by voice synthesis before the doors open
Interior lighting
- Adequate lighting throughout the interior route (access path, stairs, ramps, doors, services and signage, etc.)
Counter and payment
- Touchscreen keyboard accessible to a blind or visually impaired person
Identification of facilities
- Identification of facilities (stairs, lifts, rooms, toilets, etc.) by their pictogram accompanied by the name
Raised writing
- No transcription in relief
Braille transcription
- Braille transcription easily identifiable for a blind or visually impaired person
Room number
- No raised number
- Presence of a Braille transcription
Building Interior
- The signage is easy to understand due to its use of pictograms and an accessible language register
- Audible and flashing fire system in noisy parts of the building and partitioned areas : dans les chambres seulement
Accommodation unit
- No visual doorbell
- Telephone with indicator light
- Television with subtitles
Interior entrance door
- Maneuvering space of at least 1.5 m x 1.5 m
- Opening requiring significant physical effort
Indoor circulation
- Maneuvering space of at least 1.5 m in diameter
- Circulation corridor of at least 92 cm
Bed(s)
- Mattress Top : 67,6 cm above floor
- No clearance under the bed
Possibility of moving the furniture at the request of the customer
- Furniture cannot be moved
Bed(s)
- 1 bed
- King-size bed
- Transfer zone on side of bed exceeds 92 cm
Additional information
- At the customer's request, the bed base panels can be removed to provide clearance under the bed.
Interior maneuvering area
- Maneuvering area at least 1.5 m wide x 1.5 m deep
Toilet bowl
- Transfer area on the side of the bowl at least 90 cm wide x 1.5 m deep
Grab bar to the left of the toilet
- Horizontal grab bar
Sink
- Height of clearance under sink : 65,7 cm
Shower
- Roll-in shower
- Area of more than 90 cm x 1.5 m
- Non-slip bottom
- Shower phone at a height of : 1,35 m from the bottom of the shower
- Retractable fixed transfer bench
Shower: grab bar on right side wall
- Horizontal, oblique or L-shaped bar
Shower: grab bar on the wall facing the entrance
- Horizontal, vertical or oblique bar
Additional information
- A protruding part of the sink restricts the transfer area on the side of the toilet.
Description
Bed height (floor above mattress) room 107 : 67,6 cm/without clearance.
This data was collected during our visit on february, 6th 2025.
For other details of the accommodation unit, please refer to the section below.
