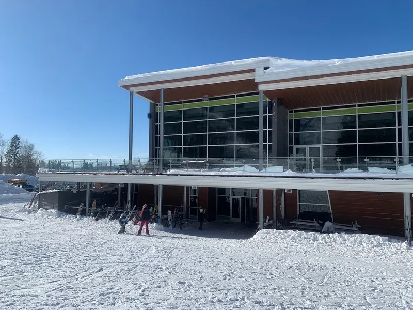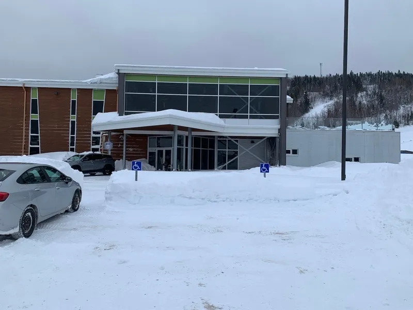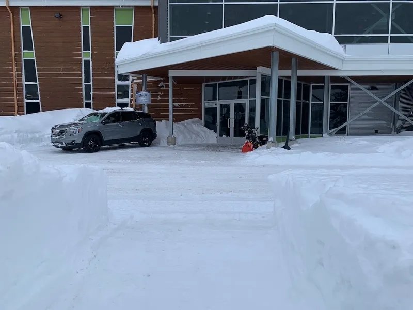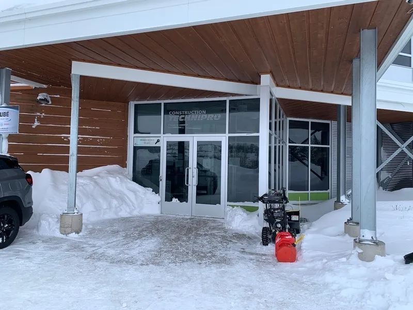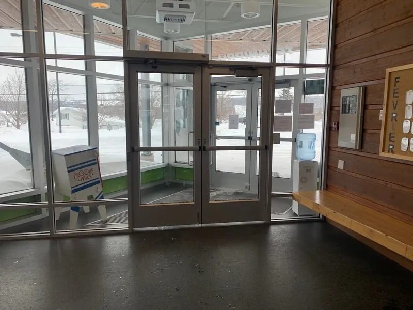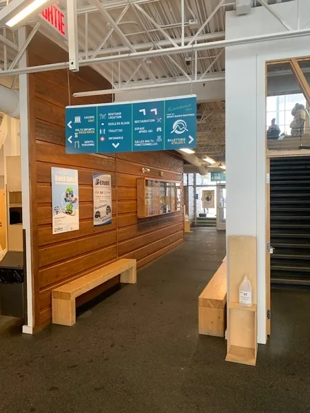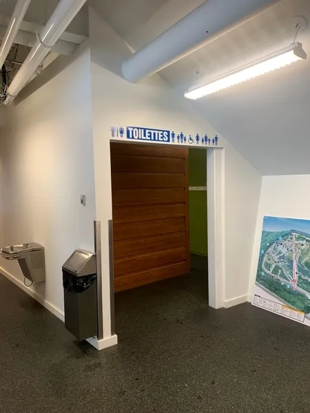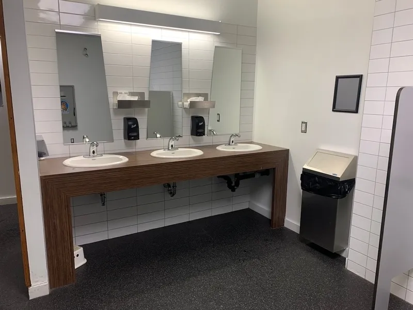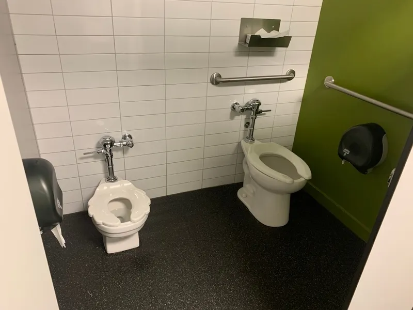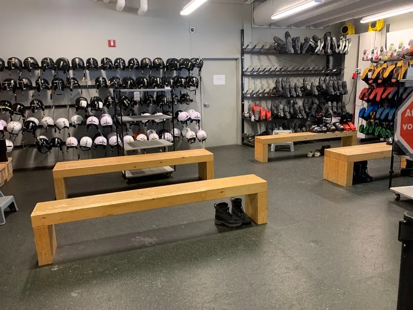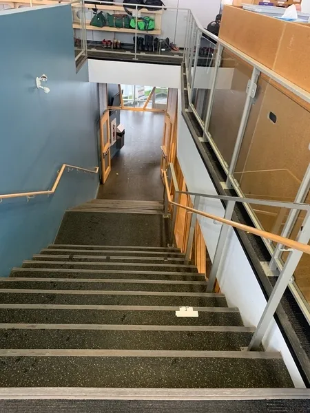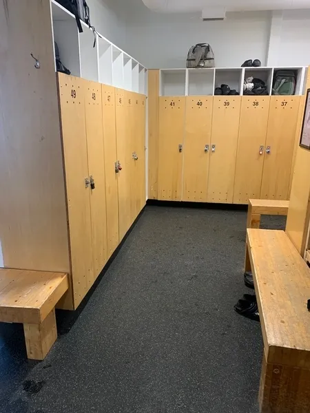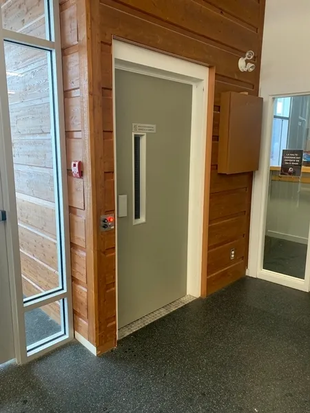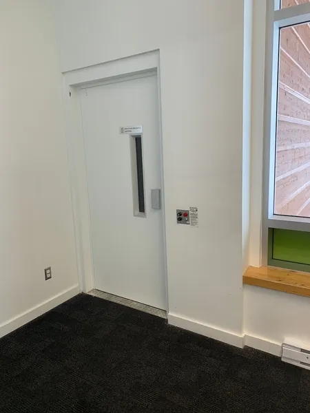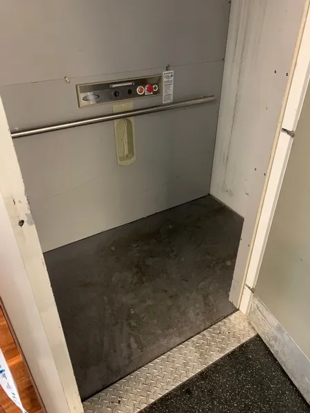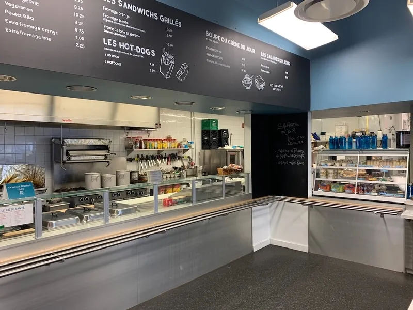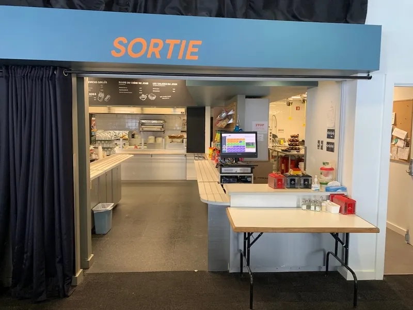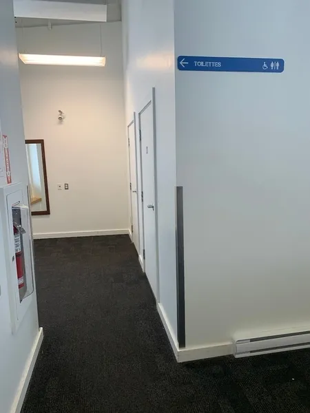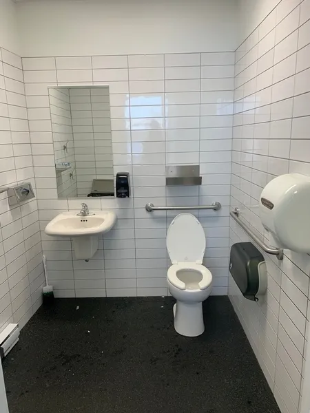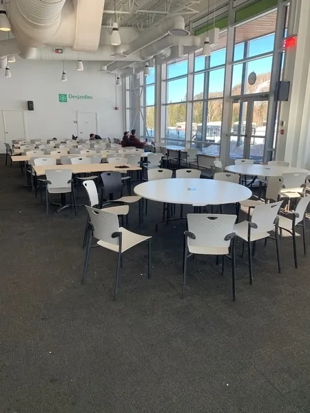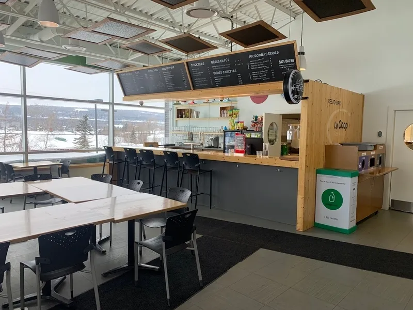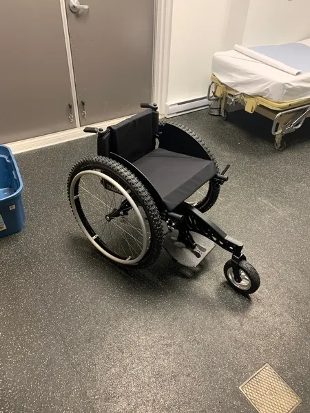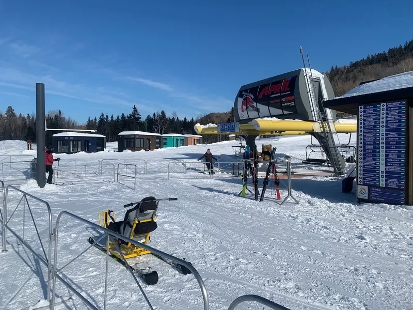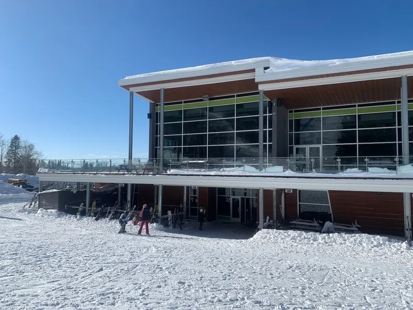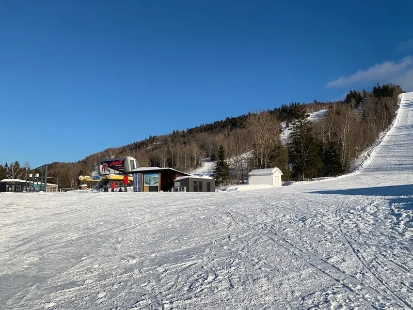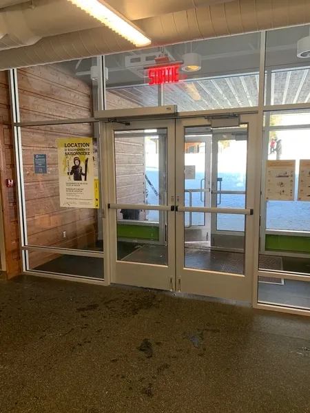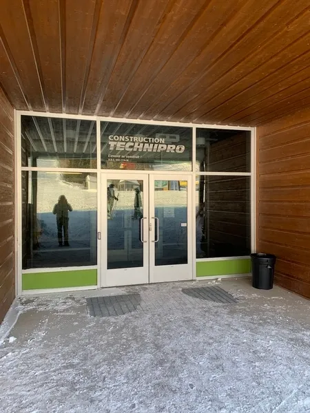Establishment details
Number of reserved places
- Reserved seat(s) for people with disabilities: : 2
Reserved seat location
- Near the entrance
Reserved seat size
- Side aisle integrated into the reserved space
Reserved seat identification
- Bottom of the panel located at least 1.2 m above the ground
Adapted ski equipment
- Adapted ski equipment available requiring a certified instructor/guide
Adapted skiing activity
- Available by reservation
Certified adapted ski instructor
- 5 (number) certified instructor(s) CADS
- Certified instructor for visually impaired skiers
- Certified instructor for skiers with ASD (autism spectrum disorder)
Certified adapted ski guide
- Certified guide accepted by the ski resort
Summer activities
- (To specify ) : Location de salle
Type of equipment available
- Tandemski
Additional information
- The resort accepts the Carde accompagnement Loisir (CAL).
- The resort deals directly with Ski adapté des Basques. To book a lesson, simply call by telephone.
Walkway leading to the ski lift
- On a steep slope : 10 %
Type of ski lift
- Multiple chairlift
Ski lift boarding area
- Access gate
- Barrier-free alternative access without signage
- Presence of a mechanical belt
Pathway leading to the entrance
- On a gentle slope
Front door
- Maneuvering area on each side of the door at least 1.5 m wide x 1.5 m deep
- No difference in level between the exterior floor covering and the door sill
- When you have to pull the door: lateral clearance on the side of the handle of at least 60 cm
- When you have to push the door: lateral clearance on the side of the handle of at least 30 cm
- Free width of at least 80 cm
- No continuous opaque strip on the glass door
- Door equipped with an electric opening mechanism
- Pressure plate / electric opening control button located between 1 m and 1.2 m above the ground
Vestibule
- Vestibule at least 1.5 m deep and at least 1.2 m wide
- Distance of at least 1.35 m between two consecutive open doors
2nd Entrance Door
- Free width of at least 80 cm
- Door equipped with an electric opening mechanism
Front door
- Double door
Additional information
- The pathway from the parking lot to the entrance is snow-covered in winter.
Pathway leading to the entrance
- On a gentle slope
Front door
- Maneuvering area on each side of the door at least 1.5 m wide x 1.5 m deep
- No difference in level between the exterior floor covering and the door sill
- Free width of at least 80 cm
- No continuous opaque strip on the glass door
- Exterior handle located between 90 cm and 110 cm above the ground
- Door equipped with an electric opening mechanism
Vestibule
- Vestibule at least 1.5 m deep and at least 1.2 m wide
- Distance from : 1,31 m between the two consecutive open doors
2nd Entrance Door
- Maneuvering area on each side of the door at least 1.5 m wide x 1.5 m deep
- Free width of at least 80 cm
- Exterior handle located between 90 cm and 110 cm above the ground
- Door equipped with an electric opening mechanism
Front door
- Double door
Additional information
- This entrance is located at the rear of the chalet, overlooking the ski slopes.
Number of accessible floor(s) / Total number of floor(s)
- 2 accessible floor(s) / 2 floor(s)
Scissor lift
- Maneuvering space of at least 1.5 m wide x 1.5 m deep located in front of the door
- Dimension of at least 0.80 m wide x 1.5 m deep
- Free width of the door opening at least 80 cm
- Exterior control panel less than 1.2 m above the floor
- Interior control panel less than 1.2m above the floor
Staircase
- Contrasting color band on the nosing of the stairs
- Non-slip tape
- Handrail between 86.5 cm and 107 cm above the floor
Counter
- Reception desk
- Counter surface : 106 cm above floor
- No clearance under the counter
- Wireless or removable payment terminal
Signaling
- Easily identifiable traffic sign(s)
Movement between floors
- Manlift
Counter
- Ticket counter
Additional information
- To access the 2nd floor, you can use the platform lift. You need to go to the ticket counter to ask for the key, which activates the platform lift.
Driveway leading to the entrance
- Clear Width : 108 m
Signage on the door
- No signage on the front door
Door
- Maneuvering space of at least 1.5 m wide x 1.5 m deep on each side of the door
- Free width of at least 80 cm
- External lever handle
Area
- Area at least 1.5 m wide x 1.5 m deep : 1,89 m wide x 1,96 m deep
Interior maneuvering space
- Maneuvering space at least 1.5 m wide x 1.5 m deep
Toilet bowl
- Transfer zone on the side of the bowl : 57 cm
Grab bar(s)
- Horizontal to the left of the bowl
- Horizontal behind the bowl
- At least 76 cm in length
- Located : 90 cm above floor
Washbasin
- Accessible sink
Sanitary equipment
- Bottom of mirror less than 1 m above floor
- Soap dispenser located between 1.05 m and 1.2 m above the floor
- Hand dryer located between 1.05 m and 1.2 m above the floor
toilet paper dispenser
- Toilet paper dispenser near the toilet
Additional information
- There are two universal washrooms on the 2nd floor, near the cafeteria. They are almost identical, but the one on the right is a little more spacious.
Access
- Circulation corridor at least 1.1 m wide
Door
- Maneuvering space of at least 1.5m wide x 1.5m deep on each side of the door / chicane
Sanitary equipment
- Bottom of mirror less than 1 m above floor
- Soap dispenser located between 1.05 m and 1.2 m above the floor
- Hand paper dispenser located between 1.05 m and 1.2 m above the floor
- Hand dryer located between 1.05 m and 1.2 m above the floor
Accessible washroom(s)
- Maneuvering space in front of the door at least 1.5 m wide x 1.5 m deep
- Dimension of at least 1.5 m wide x 1.5 m deep
- Interior Maneuvering Space : 1 m wide x 1 m deep
Accessible toilet cubicle door
- Free width of the door at least 80 cm
Accessible washroom bowl
- Transfer area on the side of the toilet bowl : 72 cm
Accessible toilet stall grab bar(s)
- Horizontal to the left of the bowl
- Horizontal behind the bowl
- Located : 92 cm above floor
Signaling
- Accessible toilet room: signage
Additional information
- This section covers the men's and women's washrooms on the first floor. They are similar.
- The toilet room on the first floor is considered non-accessible, as there is a children's toilet in the transfer area, which prevents wheelchair circulation. We recommend that you use the universal toilet on the 2nd floor.
Internal trips
- Circulation corridor of at least 92 cm
- Maneuvering area of at least 1.5 m in diameter available
Tables
- Accessible table(s)
Payment
- Maneuvering space located in front of the counter : 1,27 m in diameter
- Counter surface between 68.5 cm and 86.5 cm above the floor
cafeteria counter
- Food located far from the edge : 60 cm
Tables
- Accessible table(s)
Payment
- Removable Terminal
- Counter surface : 111 cm above floor
- No clearance under the counter
Indoor circulation
- Circulation corridor of at least 92 cm
- Maneuvering area present at least 1.5 m in diameter
- 75% of sections are accessible
Cash counter
- Wireless or removable payment terminal
Lockers
- Traffic corridors with a minimum width of 92 cm
- Maneuvering space in front of the lockers : 1,5 m x 1,25 m
- Lock system : 104 cm above the ground
Benches or chairs
- Presence of fixed bench(es)
- Maneuvering space in front of benches or chairs : 1,5 m x 1,29 m
- Surface of the bench or chair located : 44 cm above the ground
- Non accessible entrance by the building
- Access by the building: door larger than 80 cm
- Access by the building: door easy to open
- Passageway between tables larger than 92 cm
- Manoeuvring space diameter larger than 1.5 m available
- Table with built-in seat : 100 %
- Access by the building: no horizontal stripes/patterns on the glass door
Description
The station's rating is based primarily on the building's washrooms. We invite you to consult the description of the universal washroom on the 2nd floor to make sure it meets your needs.
The resort deals directly with the Ski adapté des Basques organization. To book a lesson, simply call the resort directly.
At the time of our visit, there was a 10% slope between the chalet and the lift. Note that this slope can change depending on snowfall.
The resort accepts the Carde accompagnement Loisir (CAL).
Contact details
121, ch. du Lac S, Saint-Mathieu-de-Rioux, Québec
418 738 2298 /
info@montstmathieu.com
Visit the website