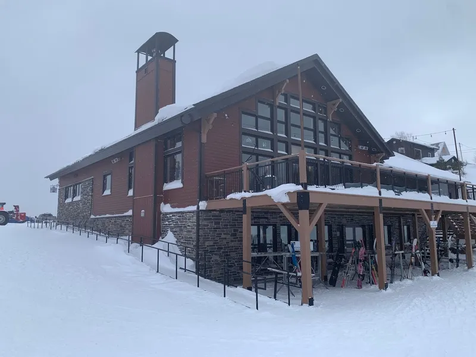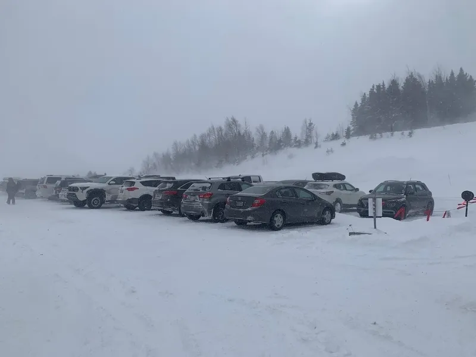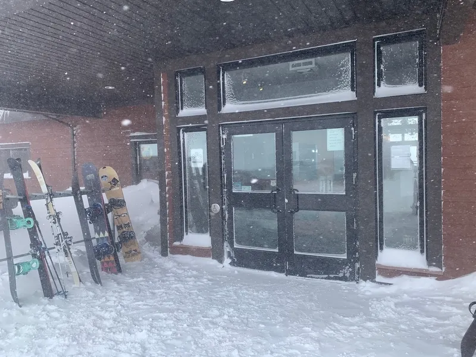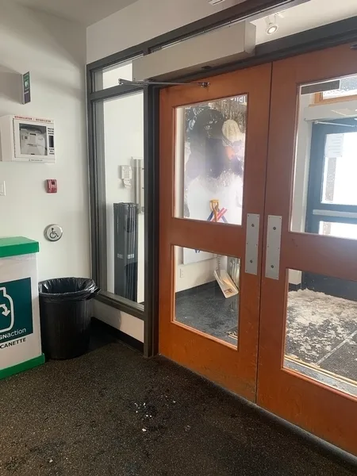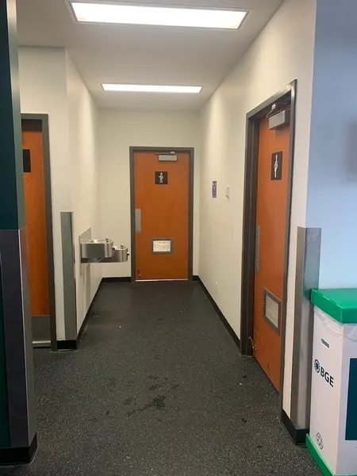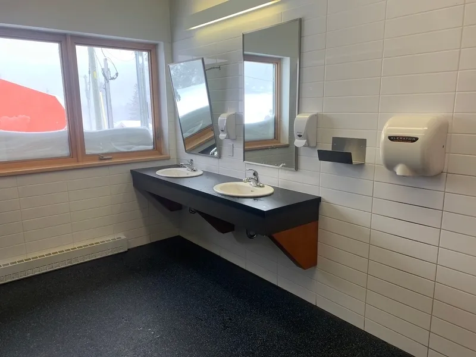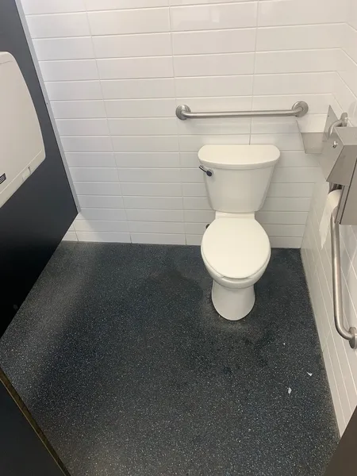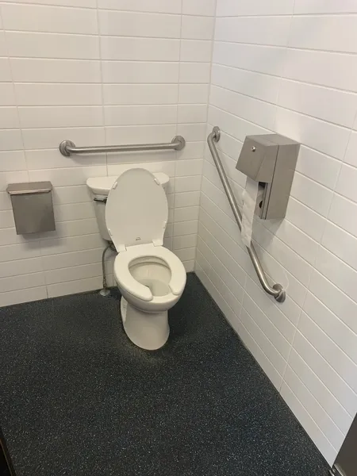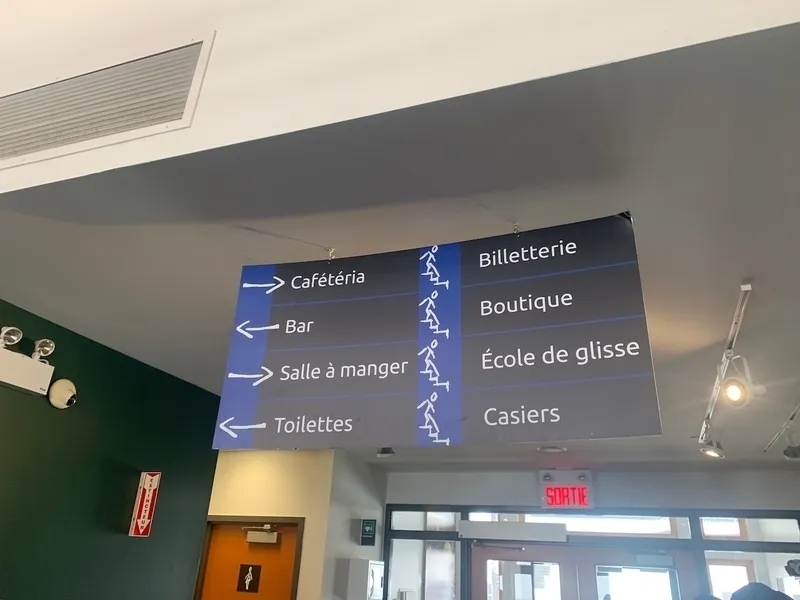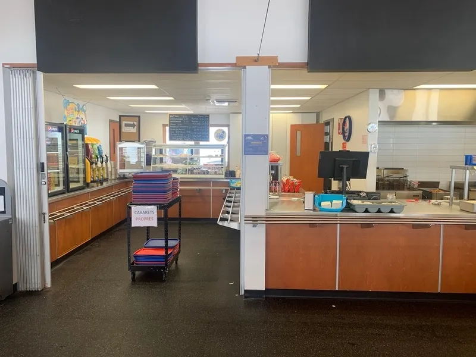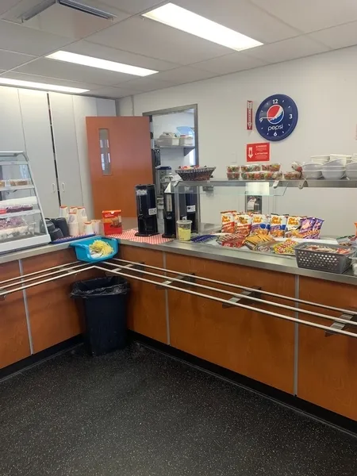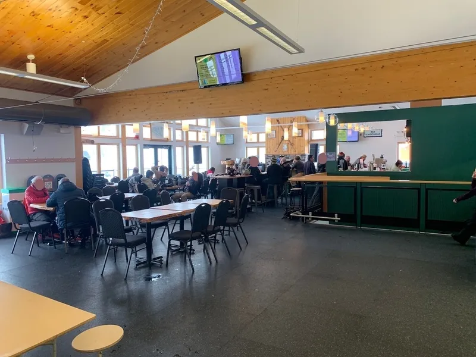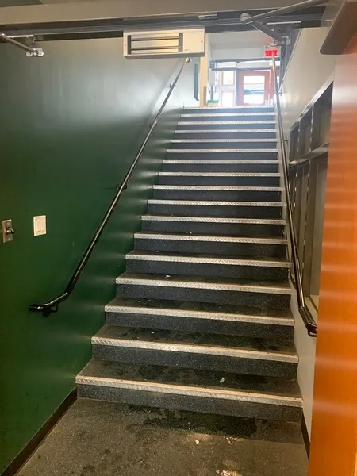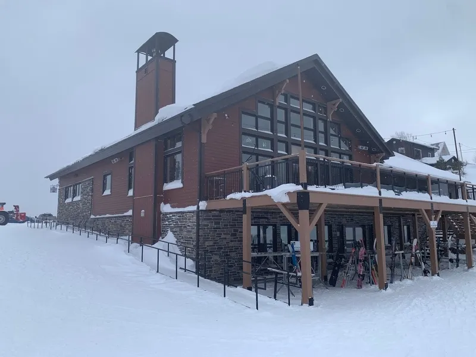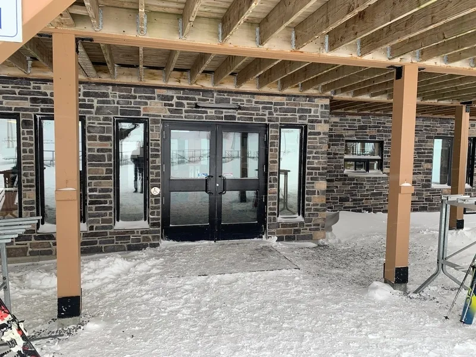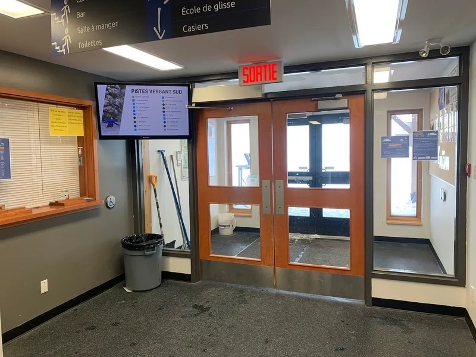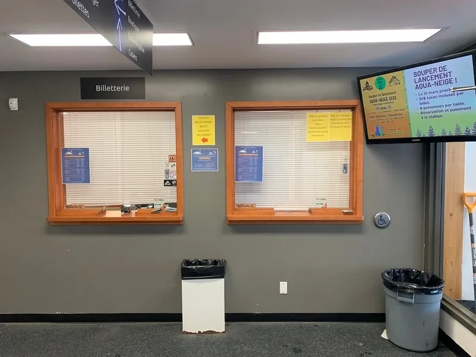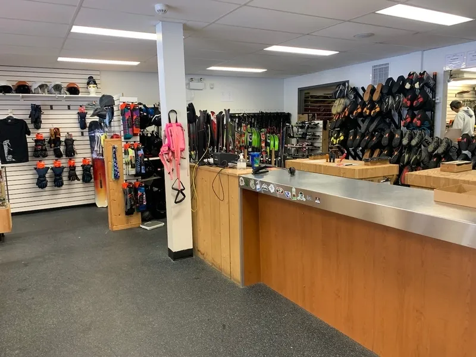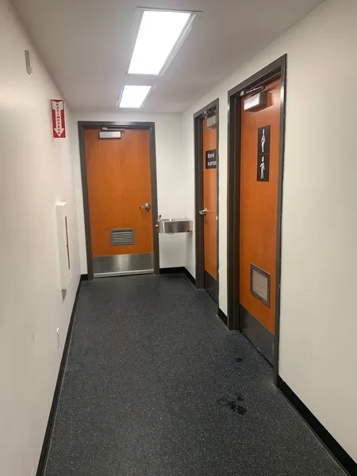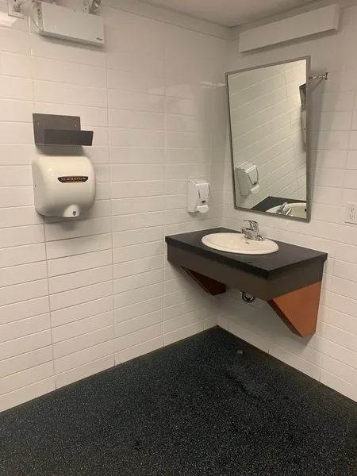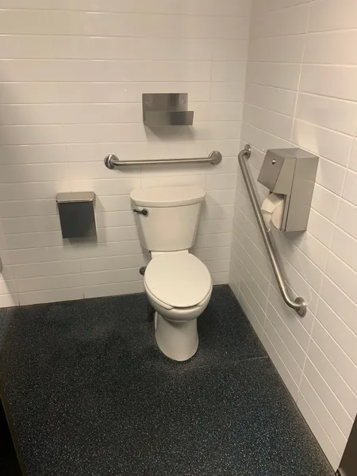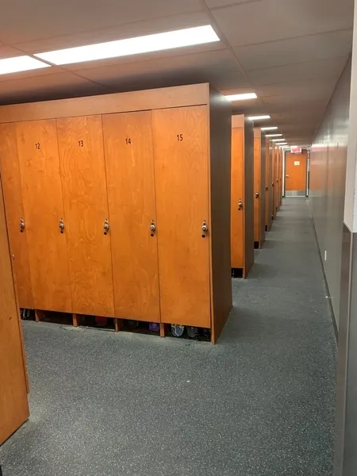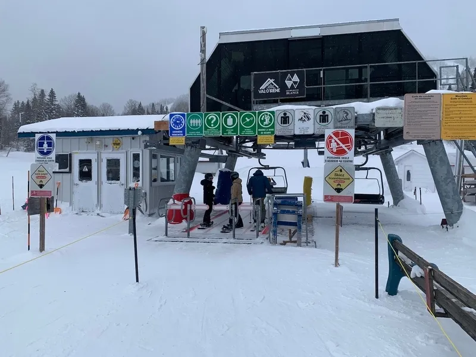Establishment details
Number of reserved places
- No seating reserved for disabled persons
Travel to the outdoor site (towards the lift)
- On a gentle slope
Adapted ski equipment
- No adapted ski equipment available
Certified adapted ski instructor
- No certified instructor
Walkway leading to the ski lift
- On a gentle slope
- Snow
Type of ski lift
- Multiple chairlift
Ski lift boarding area
- Direct access
- Presence of a mechanical belt
Walkway leading to the ski lift
- On a gentle slope
- Snow
Type of ski lift
- Mechanical lift conveyor
Ski lift boarding area
- Direct access
- Presence of a mechanical belt
Front door
- Maneuvering area on each side of the door at least 1.5 m wide x 1.5 m deep
- No difference in level between the exterior floor covering and the door sill
- No difference in level between the interior floor covering and the door sill
- Free width of at least 80 cm
- Opaque strip on the glass door at a height of : 1,17 m above ground
- Opening requiring significant physical effort
- Door equipped with an electric opening mechanism
Vestibule
- Vestibule at least 1.5 m deep and at least 1.2 m wide
- Distance of at least 1.35 m between two consecutive open doors
Additional information
- The alley leading to the door is snow-covered in winter.
- At the time of the visit, a garbage can was making it difficult to reach the push-button on the automatic door opener.
Ramp
- Fixed access ramp
- Uniform surface
- Clear width of at least 1.1 m
- On a gentle slope
- Handrails on each side
- Handrail between 86.5 cm and 107 cm above the ground
- Handrail in a contrasting color with the environment
Front door
- Maneuvering area on each side of the door at least 1.5 m wide x 1.5 m deep
- Free width of at least 80 cm
- Door equipped with an electric opening mechanism
Vestibule
- Vestibule at least 1.5 m deep and at least 1.2 m wide
- Distance of at least 1.35 m between two consecutive open doors
Front door
- Double door
Additional information
- The alley leading to the door is snow-covered in winter. An access ramp runs alongside the building, but in winter this is also covered in snow.
- At the time of the visit, a garbage can was making it difficult to reach the push-button on the automatic door opener.
Number of accessible floor(s) / Total number of floor(s)
- 2 accessible floor(s) / 2 floor(s)
Staircase
- Contrasting color band on the nosing of the stairs
- Non-slip tape
- Handrail between 86.5 cm and 107 cm above the floor
Counter
- Reception desk
- Counter surface : 107 cm above floor
- No clearance under the counter
Signaling
- Easily identifiable traffic sign(s)
Movement between floors
- No machinery to go up
Counter
- Ticket counter
Access
- Circulation corridor at least 1.1 m wide
Door
- Maneuvering space outside : 1,5 m wide x 1,3 m depth in front of the door / baffle type door
- Free width of at least 80 cm
- Opening requiring significant physical effort
Washbasin
- Surface between 68.5 cm and 86.5 cm above the floor
- Clearance under sink : 68 cm above floor
- Free width of the clearance under the sink of at least 76 cm
- Clearance depth under the washbasin of at least 28 cm
Sanitary equipment
- Bottom of mirror less than 1 m above floor
- Soap dispenser located between 1.05 m and 1.2 m above the floor
- Hand paper dispenser located between 1.05 m and 1.2 m above the floor
- Hand dryer located between 1.05 m and 1.2 m above the floor
Accessible washroom(s)
- Maneuvering space in front of the door at least 1.5 m wide x 1.5 m deep
- Dimension of at least 1.5 m wide x 1.5 m deep
- Indoor maneuvering space at least 1.2 m wide x 1.2 m deep inside
Accessible toilet cubicle door
- Free width of the door at least 80 cm
Accessible washroom bowl
- Center (axis) between 46 cm and 48 cm from the nearest adjacent wall
- Transfer zone on the side of the toilet bowl of at least 90 cm
Accessible toilet stall grab bar(s)
- Horizontal behind the bowl
- Oblique left
- At least 76 cm in length
- Tilted the wrong way
Signaling
- Accessible toilet room: no signage
Accessible washroom(s)
- 1 toilet cabin(s) adapted for the disabled / 7 cabin(s)
Other components of the accessible toilet cubicle
- Garbage can in the clear floor space
Access
- Circulation corridor at least 1.1 m wide
Door
- single door
- Maneuvering space outside : 1,5 m wide x 1,3 m depth in front of the door / baffle type door
- Free width of at least 80 cm
- No exterior handle
- Inside shackle handle
- Interior handle located between 90 cm and 110 cm above the floor
- Opening requiring significant physical effort
Washbasin
- Surface between 68.5 cm and 86.5 cm above the floor
- Clearance under sink : 68 cm above floor
- Free width of the clearance under the sink of at least 76 cm
- Clearance depth under the washbasin of at least 28 cm
Sanitary equipment
- Bottom of mirror less than 1 m above floor
- Raised soap dispenser : 1,26 cm above floor
- Hand paper dispenser located between 1.05 m and 1.2 m above the floor
- Hand dryer located between 1.05 m and 1.2 m above the floor
Accessible washroom(s)
- Maneuvering space in front of the door at least 1.5 m wide x 1.5 m deep
- Dimension of at least 1.5 m wide x 1.5 m deep
- Interior Maneuvering Space : 1,05 m wide x 1,05 m deep
Accessible toilet cubicle door
- Free width of the door at least 80 cm
Accessible washroom bowl
- Center (axis) between 46 cm and 48 cm from the nearest adjacent wall
- Transfer zone on the side of the toilet bowl of at least 87.5 cm
- Toilet bowl seat located between 40 cm and 46 cm above the floor
Accessible toilet stall grab bar(s)
- Horizontal behind the bowl
- Oblique left
- At least 76 cm in length
- Tilted the wrong way
Signaling
- Accessible toilet room: no signage
Accessible washroom(s)
- 1 toilet cabin(s) adapted for the disabled / 2 cabin(s)
Door
- Maneuvering space of at least 1.5m wide x 1.5m deep on each side of the door / chicane
- Free width of at least 80 cm
- No exterior handle
- Inside shackle handle
Washbasin
- Raised surface : 87,8 cm above floor
- Clearance under sink : 68 cm above floor
- Free width of the clearance under the sink of at least 76 cm
- Clearance depth under sink : 6 cm
Sanitary equipment
- Soap dispenser located between 1.05 m and 1.2 m above the floor
- Hand paper dispenser located between 1.05 m and 1.2 m above the floor
Accessible washroom(s)
- Maneuvering space in front of the door at least 1.5 m wide x 1.5 m deep
- Dimension : 1,45 m wide x 1,5 m deep
- Interior Maneuvering Space : 80 m wide x 1,5 m deep
Accessible toilet cubicle door
- Free width of the door at least 80 cm
Accessible washroom bowl
- Transfer area on the side of the toilet bowl : 80 cm
Accessible toilet stall grab bar(s)
- Horizontal behind the bowl
- Oblique left
- At least 76 cm in length
- Tilted the wrong way
Signaling
- Accessible toilet room: no signage
Accessible washroom(s)
- 1 toilet cabin(s) adapted for the disabled / 2 cabin(s)
Other components of the accessible toilet cubicle
- Toilet paper dispenser near the toilet
- Garbage can in the clear floor space
Internal trips
- Maneuvering area of at least 1.5 m in diameter available
Tables
- Height between 68.5 cm and 86.5 cm above the floor
- Clearance under the table of at least 68.5 cm
- Clearance width of at least 76 cm
- Clearance depth of at least 48.5 cm
Payment
- Removable Terminal
- Counter surface : 107 cm above floor
- Free width of clearance under the counter of at least 76 cm
Internal trips
- Some sections are non accessible
Tables
- Less than 25% of the tables are accessible.
Additional information
- Moving around the Bar le Montagnais can be complicated by the layout of the tables and stools. In some places, corridors are less than 92 cm wide.
- Service is provided at the bar counter.
Internal trips
- Circulation corridor of at least 92 cm
- Maneuvering area of at least 1.5 m in diameter available
Tables
- Fixed tables
- Cross-shaped table leg
- Height between 68.5 cm and 86.5 cm above the floor
- Clearance under the table of at least 68.5 cm
- Clearance width of at least 76 cm
- Clearance depth : 35 cm
Payment
- Removable Terminal
- Circulation corridor leading to the counter of at least 92 cm
- Maneuvering space located in front of the counter of at least 1.5 m in diameter
- Counter surface : 90 cm above floor
- No clearance under the counter
cafeteria counter
- Food located far from the edge : 60 cm
Tables
- Less than 25% of the tables are accessible.
Additional information
- Most of the tables in the dining room have fixed benches. However, there are also two accessible tables near the Bar le Montagnais.
Indoor circulation
- Circulation corridor of at least 92 cm
- Maneuvering area present at least 1.5 m in diameter
- 75% of sections are accessible
Displays
- Majority of items at hand
Cash counter
- Counter surface between 68.5 cm and 86.5 cm in height
- No clearance under the counter
- Wireless or removable payment terminal
Lockers
- Traffic corridors with a minimum width of 92 cm
- Maneuvering space in front of the lockers 1.5 m x 1.5 m
- Handle difficult to use
- Lock system : 107 cm above the ground
Benches or chairs
- No bench or chair
Description
Parc Régional de Val-d'Irène offers both skiing and tubing. If you have your own adaptive ski equipment and plan to visit, we recommend that you call ahead to discuss this with the resort.
Contact details
115, rte de Val-d'Irène, Sainte-Irène, Québec
418 629 3450 /
info@valdi.ski
Visit the website