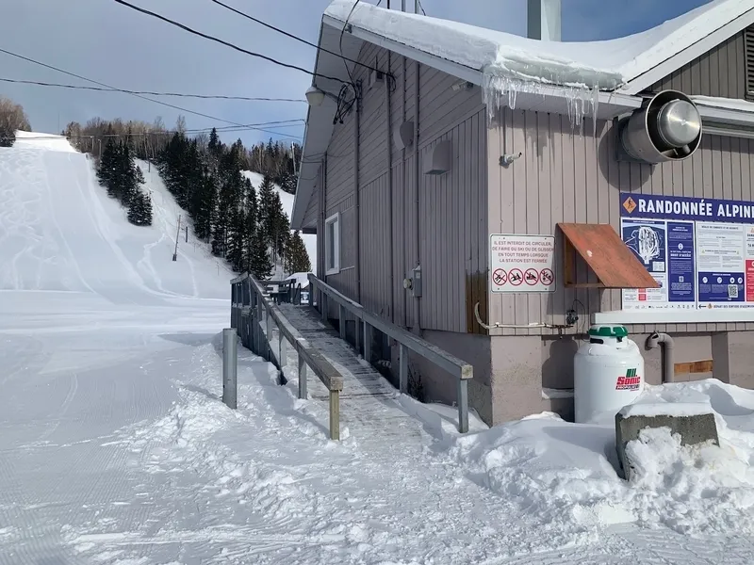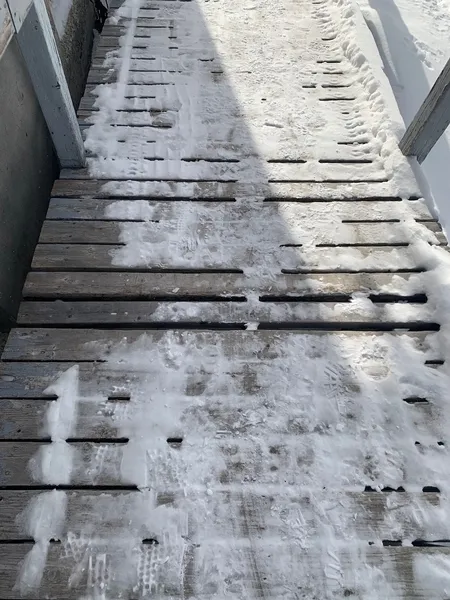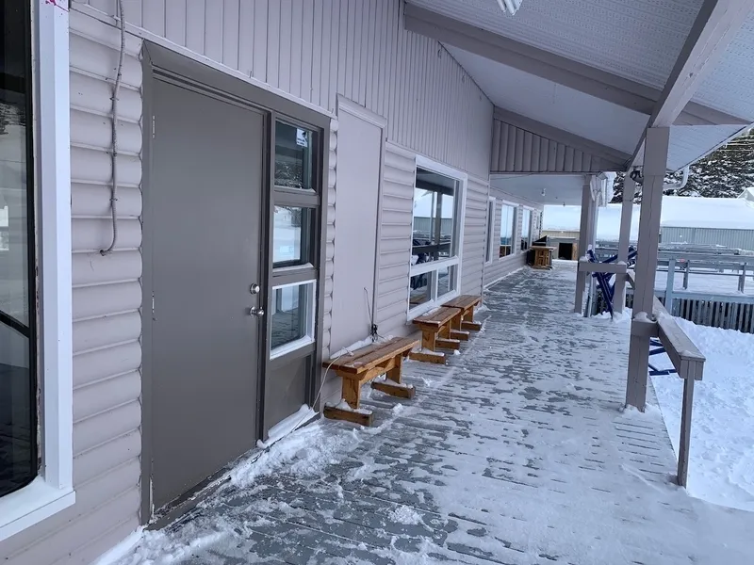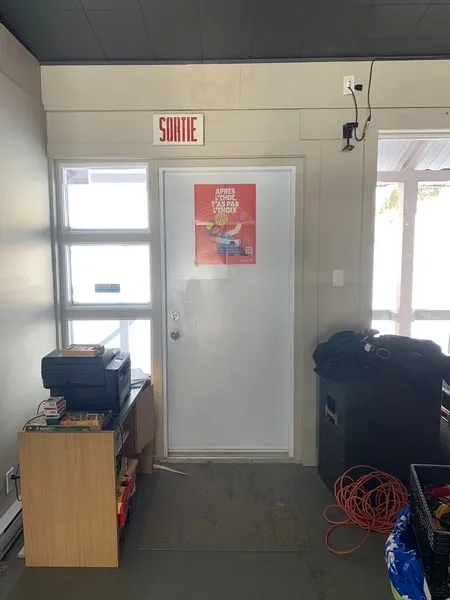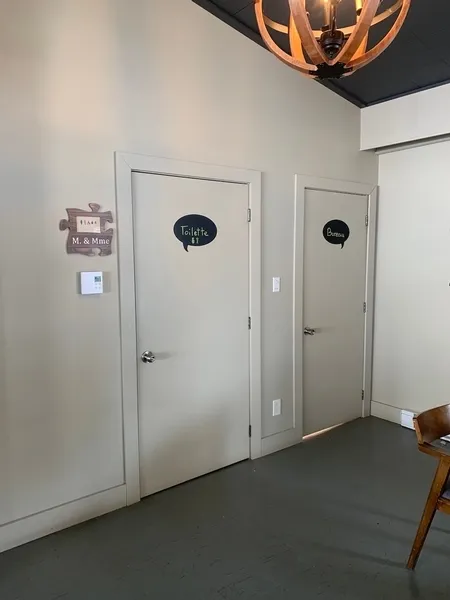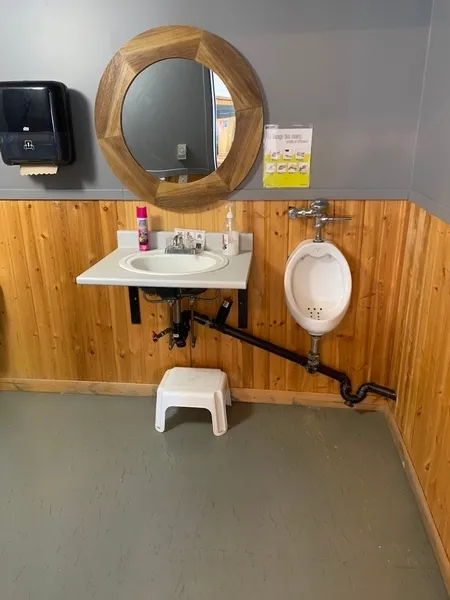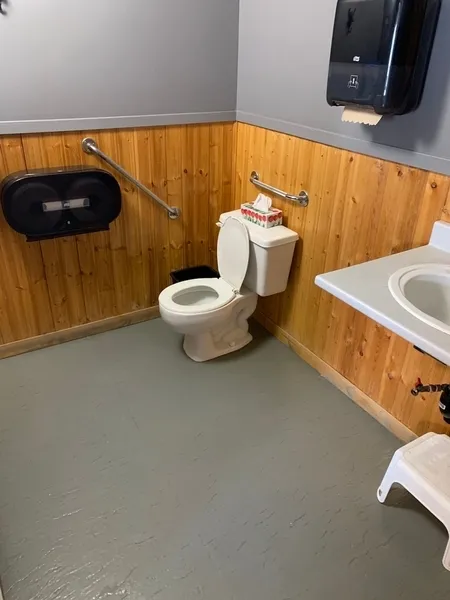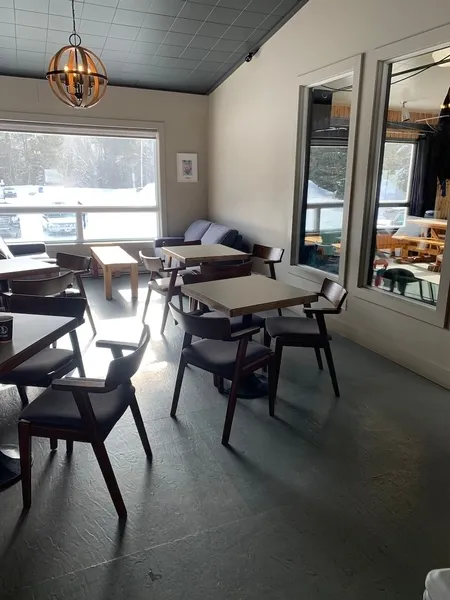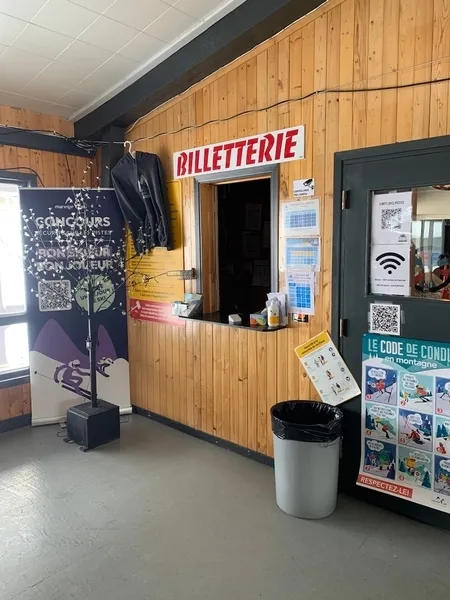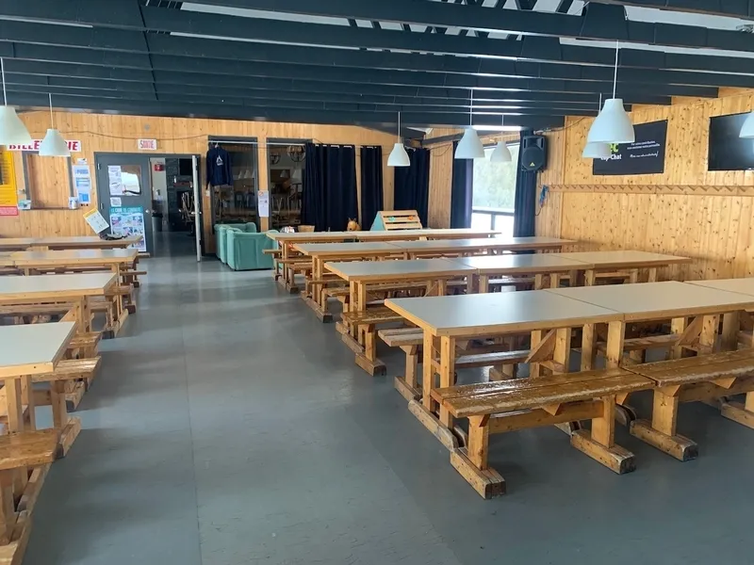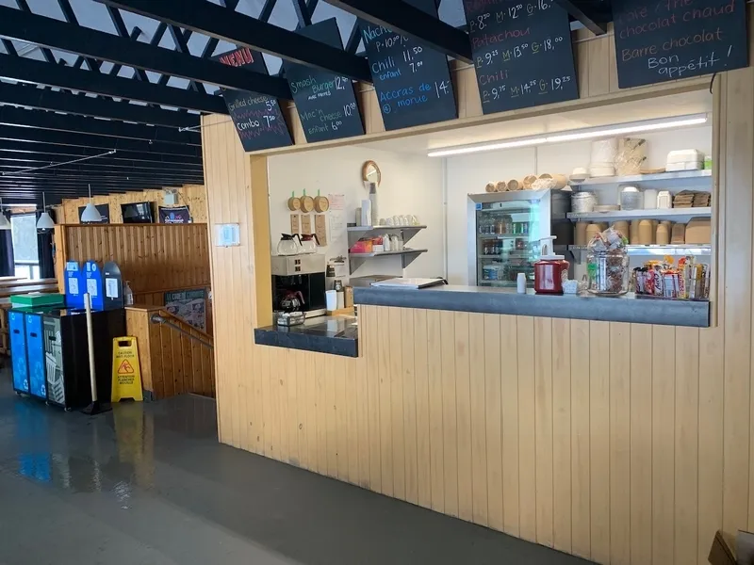Establishment details
Number of reserved places
- No seating reserved for disabled persons
Additional information
- In winter, the parking lot and driveway to the access ramp are covered with snow.
Certified adapted ski instructor
- No certified instructor
Certified adapted ski guide
- Certified guide accepted by the ski resort
Ski lift boarding area
- Direct access
- No mechanical belt
Additional information
- The resort is equipped only with a ski lift.
Signaling
- No signage on the front door
Pathway leading to the entrance
- Circulation corridor at least 1.1 m wide
Ramp
- Fixed access ramp
- No level
- No protective edge on the sides of the access ramp
- Clear width of at least 1.1 m
- Handrail between 86.5 cm and 107 cm above the ground
- Handrail diameter : 14 cm
Front door
- Maneuvering area on each side of the door at least 1.5 m wide x 1.5 m deep
- Difference in level between the exterior floor covering and the door sill : 6 cm
- Difference in level between the interior floor covering and the door sill : 3 cm
- Free width of at least 80 cm
- Exterior round or thumb-latch handle
Ramp
- Rough ground
- Steep slope : 11 %
Additional information
- The dimension of this door is mainly determined by the exterior and interior thresholds at the entrance.
- Pay particular attention to the surface of the ramp, which may have gaps of up to 3 cm between the wooden slats.
Course without obstacles
- Clear width of the circulation corridor of more than 92 cm
Staircase
- Contrasting color band on the nosing of the stairs
- Non-slip tape
- Handrail : 74 cm above floor
Counter
- Reception desk
- Length of at least 2 m
- Counter surface : 102 cm above floor
- No clearance under the counter
- Wireless or removable payment terminal
Signaling
- Road sign(s) difficult to spot
Movement between floors
- No machinery to go up
Counter
- Ticket counter
Signage on the door
- Signage on the entrance door
Door
- Interior maneuvering space : 1,5 m wide x 1,12 m deep in front of the door
- Free width of at least 80 cm
Area
- Area at least 1.5 m wide x 1.5 m deep : 2,87 m wide x 1,68 m deep
Interior maneuvering space
- Restricted Maneuvering Space : 1,2 m wide x 1,2 meters deep
Toilet bowl
- Transfer zone on the side of the bowl : 78 cm
Grab bar(s)
- Horizontal behind the bowl
- Oblique right
- Too small : 62 cm in length
- Located : 89 cm above floor
Washbasin
- Maneuvering space in front of the sink : 80 cm width x 111 cm deep
- Raised surface : 93 cm au-dessus du plancher
- Clearance under the sink of at least 68.5 cm above the floor
- Free width of the clearance under the sink of at least 76 cm
- Clearance depth under the washbasin of at least 28 cm
- Faucets away from the rim of the sink : 45 cm
Sanitary equipment
- Raised Mirror Bottom : 1,27 m above the floor
- Soap dispenser located between 1.05 m and 1.2 m above the floor
- Raised hand paper dispenser : 1,35 m above the floor
Additional information
- Signage on the front door is small. The toilet is near the bar.
Internal trips
- Circulation corridor of at least 92 cm
- Maneuvering area of at least 1.5 m in diameter available
Tables
- Height between 68.5 cm and 86.5 cm above the floor
- Clearance under the table of at least 68.5 cm
- Clear Clearance Width : 67,7 cm
- Clearance depth : 35 cm
Payment
- Fixed and/or elevated terminal
- Circulation corridor leading to the counter of at least 92 cm
- Maneuvering space located in front of the counter of at least 1.5 m in diameter
- Counter surface : 91 cm above floor
Internal trips
- Circulation corridor of at least 92 cm
- Maneuvering area of at least 1.5 m in diameter available
Tables
- Height between 68.5 cm and 86.5 cm above the floor
- Clearance under the table of at least 68.5 cm
- Clearance width of at least 76 cm
- Clearance depth of at least 48.5 cm
Payment
- Removable Terminal
- Clearance under the counter of at least 68.5 cm
- No clearance under the counter
Entrance door to the locker room
- No door
Additional information
- The checkroom is located in the basement. The staircase is the only way to get there.
Contact details
74, rue des Érables, Cap-Chat, Québec
418 786 2388 /
centrepleinaircc@outlook.com
Visit the website