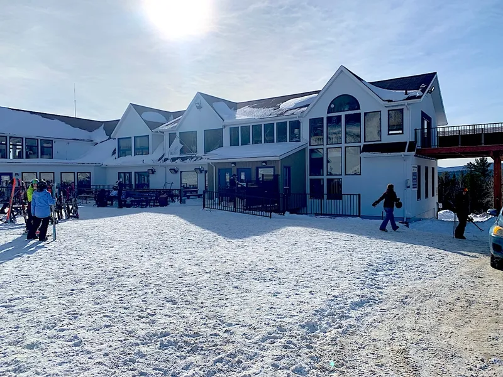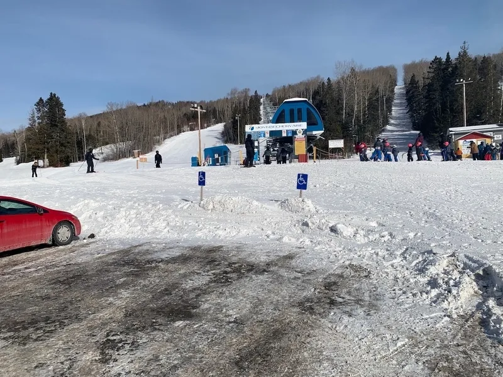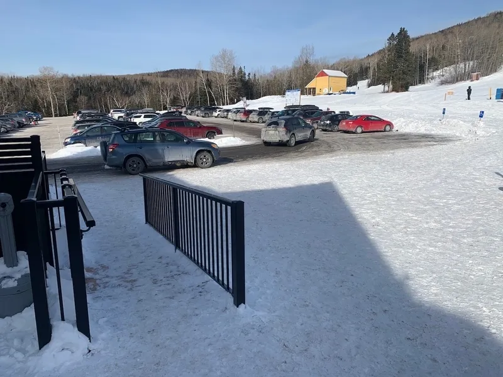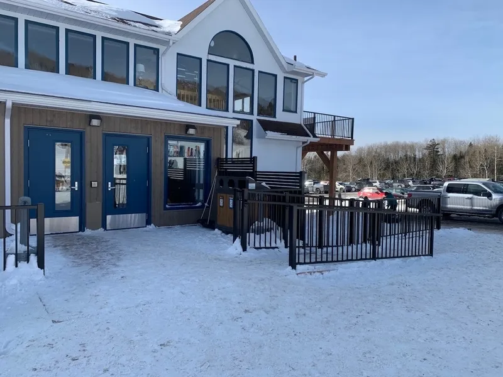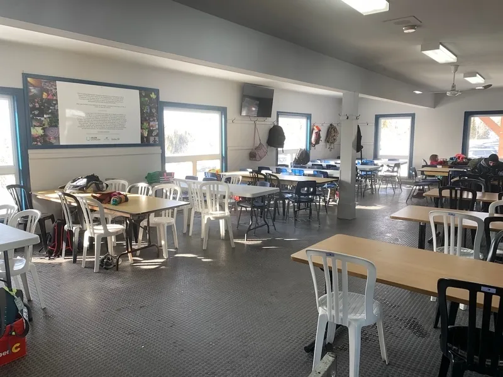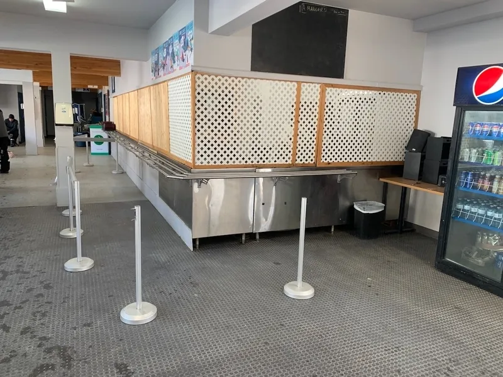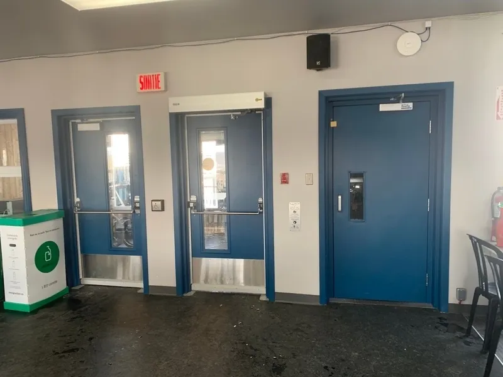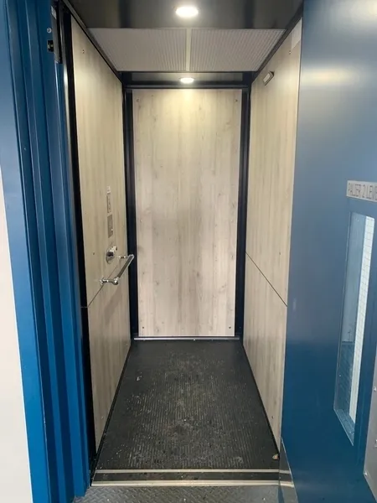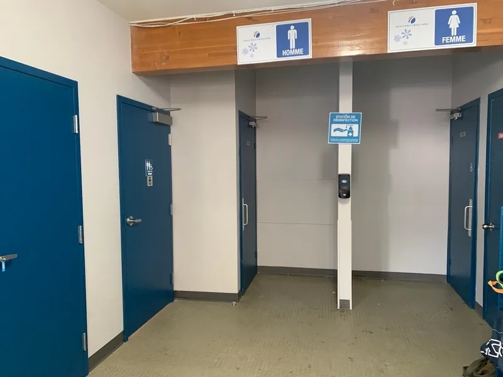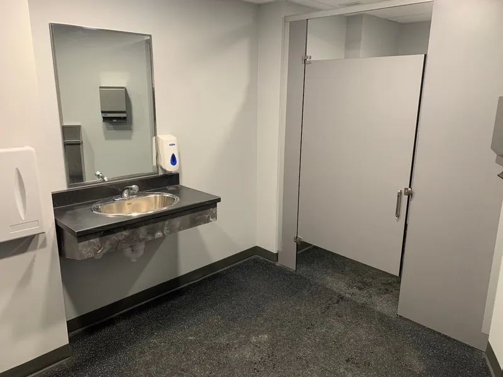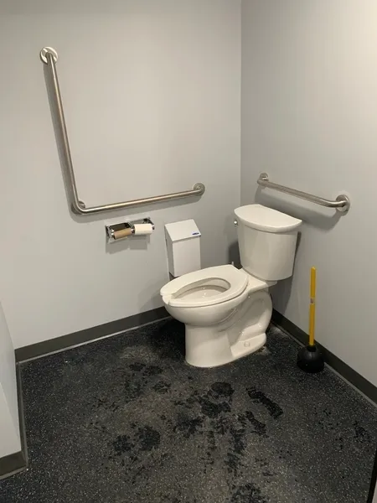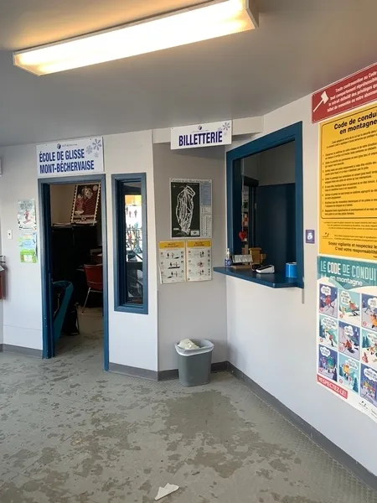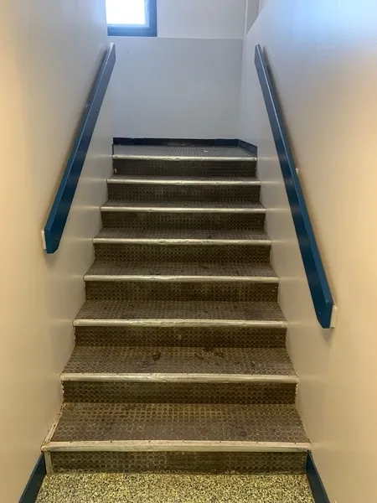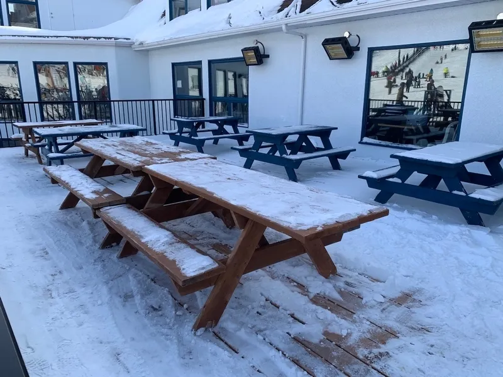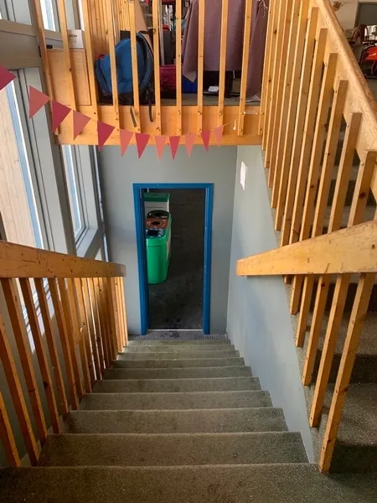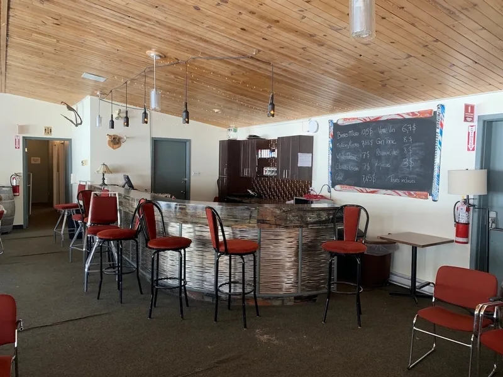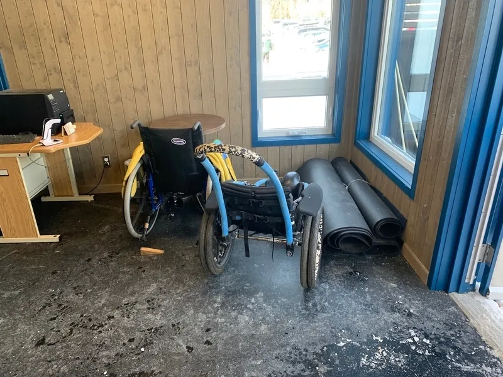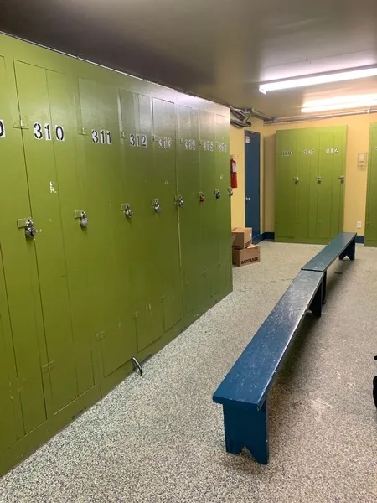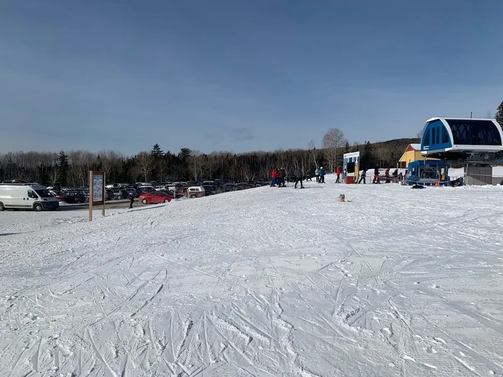Establishment details
Travel to the outdoor site (towards the lift)
- On a gentle slope
Adapted ski equipment
- Adapted ski equipment available
Adapted skiing activity
- Available by reservation
Certified adapted ski instructor
- 2 (number) certified instructor(s) CADS
Certified adapted ski guide
- Certified guide accepted by the ski resort
Type of equipment available
- Tandemski
- Other : Sit skis
Additional information
Walkway leading to the ski lift
- On a gentle slope
Type of ski lift
- Multiple chairlift
Ski lift boarding area
- Direct access
- Presence of a mechanical belt
Pathway leading to the entrance
- On a gentle slope
- Circulation corridor at least 1.1 m wide
Ramp
- Fixed access ramp
- Maneuvering area at the top of the access ramp of at least 1.5 m x 1.5 m
- Free width of at least 87 cm
- Handrail on one side only
Front door
- single door
- Maneuvering area on each side of the door at least 1.5 m wide x 1.5 m deep
- No difference in level between the exterior floor covering and the door sill
- Clear Width : 76 cm
- Door equipped with an electric opening mechanism
Vestibule
- Vestibule at least 1.5 m deep and at least 1.2 m wide
- Distance of at least 1.35 m between two consecutive open doors
Additional information
- The station has removable mats that can be deployed during visits to facilitate movement around the site. This is particularly useful on snow-covered sections.
Course without obstacles
- Clear width of the circulation corridor of more than 92 cm
Number of accessible floor(s) / Total number of floor(s)
- 2 accessible floor(s) / 3 floor(s)
Scissor lift
- Maneuvering space of at least 1.5 m wide x 1.5 m deep located in front of the door
- Dimension of at least 0.80 m wide x 1.5 m deep
- Free width of the door opening at least 80 cm
- Exterior control panel less than 1.2 m above the floor
- No Braille command buttons
Staircase
- Contrasting color band on the nosing of the stairs
- Non-slip tape
- Handrail between 86.5 cm and 107 cm above the floor
Counter
- Information counter
- Counter surface : 114 cm above floor
- No clearance under the counter
- Wireless or removable payment terminal
Signaling
- Easily identifiable traffic sign(s)
Course without obstacles
- No obstruction
Movement between floors
- Manlift
Counter
- Ticket counter
Access
- Circulation corridor at least 1.1 m wide
Door
- single door
- Free width of at least 80 cm
- External lever handle
- Exterior handle located between 90 cm and 110 cm above the floor
Washbasin
- Raised surface : 88 cm above floor
- Clearance under the sink of at least 68.5 cm above the floor
- Free width of the clearance under the sink of at least 76 cm
- Clearance depth under the washbasin of at least 28 cm
Sanitary equipment
- Bottom of mirror less than 1 m above floor
- Soap dispenser located between 1.05 m and 1.2 m above the floor
- Hand paper dispenser located between 1.05 m and 1.2 m above the floor
Accessible washroom(s)
- Maneuvering space in front of the door at least 1.5 m wide x 1.5 m deep
- Dimension of at least 1.5 m wide x 1.5 m deep
- Indoor maneuvering space at least 1.2 m wide x 1.2 m deep inside
Accessible toilet cubicle door
- Free width of the door at least 85 cm
Accessible washroom bowl
- Transfer zone on the side of the toilet bowl of at least 90 cm
Accessible toilet stall grab bar(s)
- L-shaped right
- Horizontal behind the bowl
- At least 76 cm in length
- Located between 75 cm and 85 cm above the floor
Signaling
- Accessible toilet room: signage
Other components of the accessible toilet cubicle
- Toilet paper dispenser near the toilet
Staircase
- No contrasting color bands on the nosing of the stairs
- No grip tape
- Handrail between 86.5 cm and 107 cm above the floor
Internal trips
- Circulation corridor of at least 92 cm
- Maneuvering area of at least 1.5 m in diameter available
Movement between floors
- No machinery to go up
Additional information
- The station bar is located on the 2nd floor. There is no equipment other than stairs to access this level.
Internal trips
- Circulation corridor of at least 92 cm
- Maneuvering area of at least 1.5 m in diameter available
Tables
- Table leg at each end
- Height between 68.5 cm and 86.5 cm above the floor
- Clearance under the table of at least 68.5 cm
- Clearance width of at least 76 cm
- Clearance depth of at least 48.5 cm
Payment
- Removable Terminal
- Counter surface : 87,5 cm above floor
Indoor circulation
- Circulation corridor of at least 92 cm
- Maneuvering area present at least 1.5 m in diameter
Cash counter
- Counter surface : 104 cm above floor
- No clearance under the counter
- Wireless or removable payment terminal
Indoor circulation
Lockers
- Traffic corridors with a minimum width of 92 cm
- Maneuvering space in front of the lockers 1.5 m x 1.5 m
- Lock system : 126 cm above the ground
Benches or chairs
- Surface of the bench or chair located : 41 cm above the ground
- No armrest
- No back support
- Passageway between tables larger than 92 cm
- Manoeuvring space diameter larger than 1.5 m available
- Table height: between 68.5 cm and 86.5 cm
- Inadequate clearance under the table
- Width under the table larger than 68.5 cm
- Width under the table larger than 48.5 cm
Additional information
- The resort has an adapted picnic table.
Description
Adapted skiing is available on reservation at Mont-Béchervaise. The Carte accompagnement loisir is also accepted. The station has removable mats that can be deployed during visits to facilitate movement around the site. This is particularly useful on snow-covered sections.
The resort is currently rated partially accessible due to the width of the main entrance to the chalet, which is 76 cm. However, the majority of the site's facilities are accessible. We invite you to consult the images and detailed fact sheets to confirm that the facilities meet your needs.
