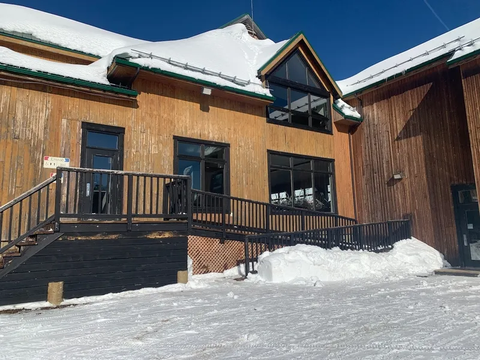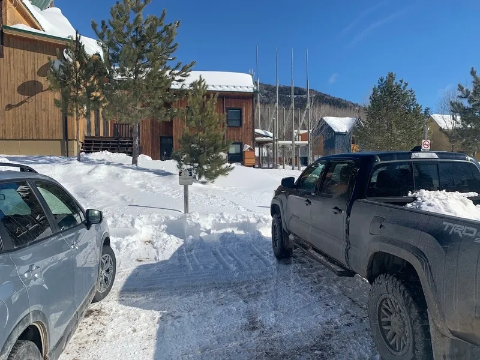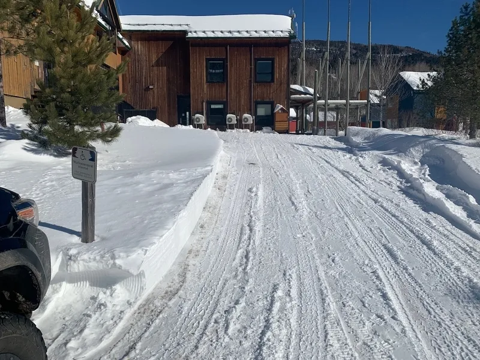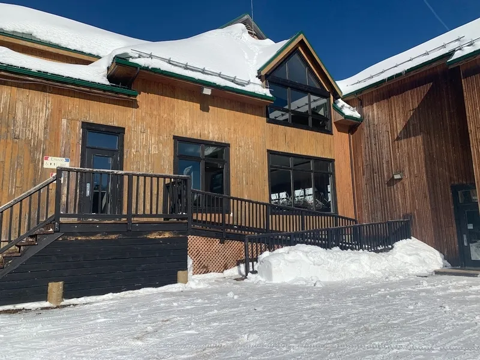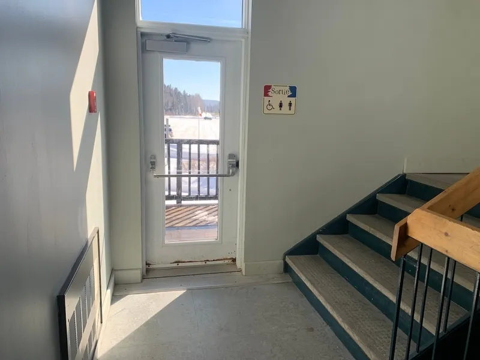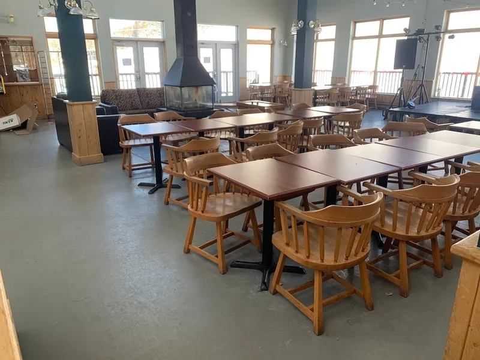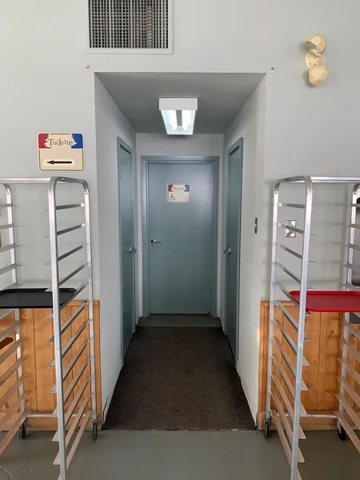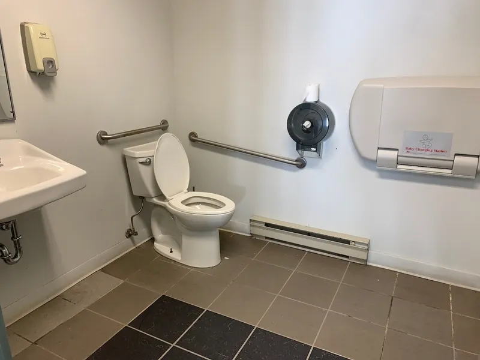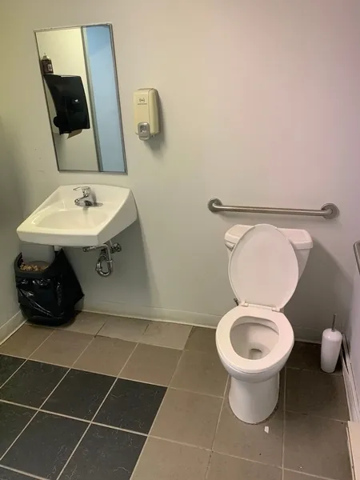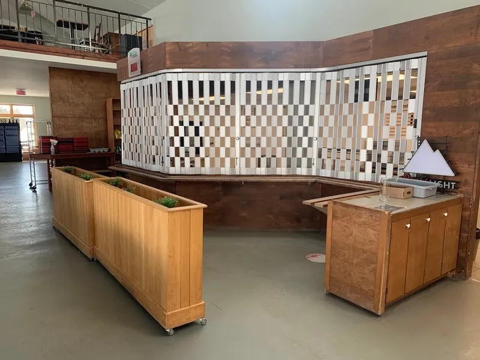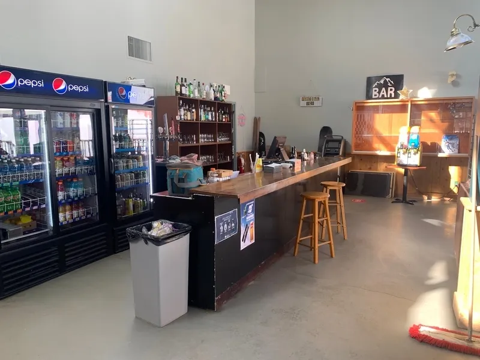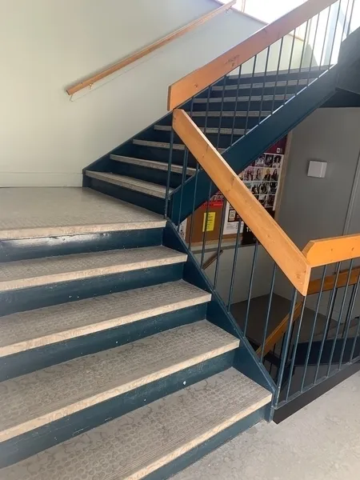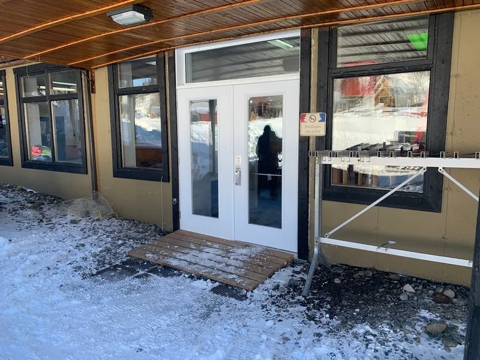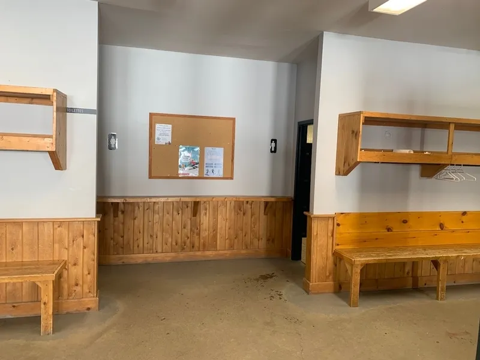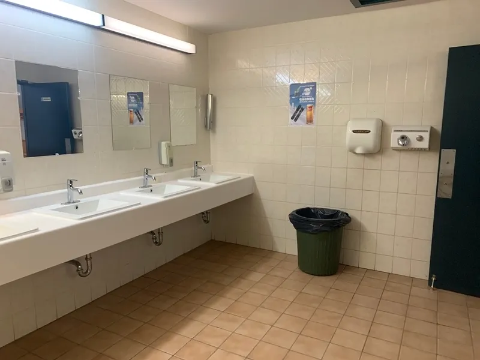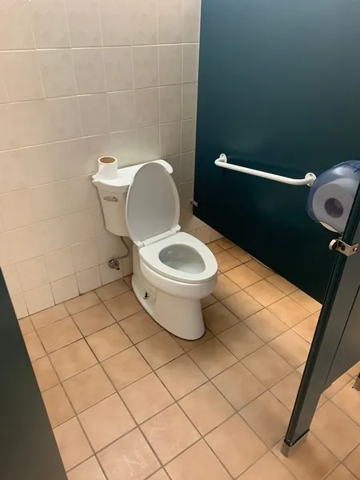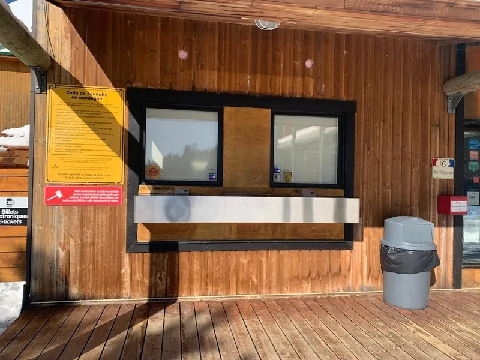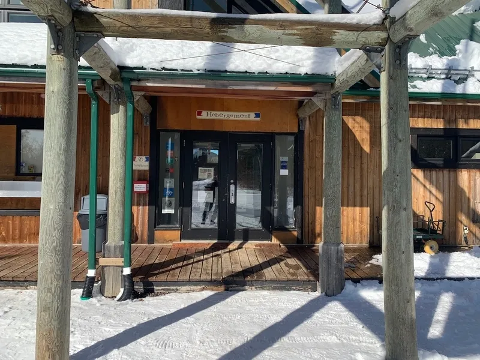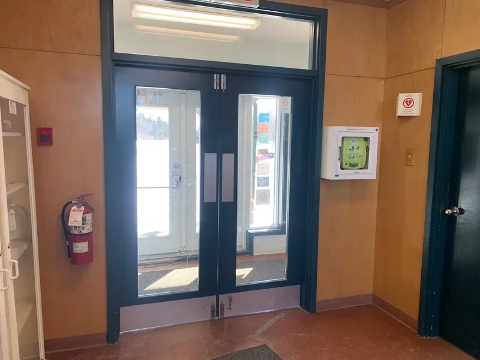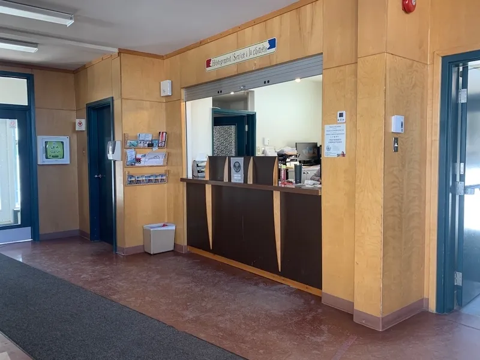Establishment details
Number of reserved places
- Reserved seat(s) for people with disabilities: : 2
Reserved seat location
- Near the entrance
Reserved seat identification
- Using a panel
- Panel too low : 0,9 m
Additional information
- During the visit, snow made it difficult to measure the width of the parking lot. Between the parking area and the entrance for disabled people, there is a 10% slope. It is possible to drop the person off at the top of this slope, then park the car where indicated.
Adapted ski equipment
- Adapted ski equipment available
Adapted skiing activity
- Available by reservation
Certified adapted ski instructor
- 2 (number) certified instructor(s)
Certified adapted ski guide
- Certified guide accepted by the ski resort
Type of equipment available
- Dualski
- Tandemski
Additional information
- Station touristique Pin Rouge offers adapted ski lessons by reservation. You can call the resort to reserve a time slot. The resort also accepts the Carte d'Accompagnement Loisir (CAL).
Walkway leading to the ski lift
- On a gentle slope
- Snow
Type of ski lift
- Multiple chairlift
Ski lift boarding area
- Direct access
- No mechanical belt
Additional information
Signaling
- Signage indicating entry on the front door
Pathway leading to the entrance
- On a steep slope : 10 %
Ramp
- Fixed access ramp
- Maneuvering area at the top of the access ramp of at least 1.5 m x 1.5 m
- Presence of a landing every 9 m
- Area of the landing(s) of at least 1.2 m x 1.2 m
- On a gentle slope
- Handrail between 86.5 cm and 107 cm above the ground
- Handrail having an abrasive surface
- Handrail diameter : 10 cm
Front door
- Maneuvering area on each side of the door at least 1.5 m wide x 1.5 m deep
- Difference in level between the exterior floor covering and the door sill : 2,5 cm
- Difference in level between the interior floor covering and the door sill : 1,5 cm
- Clear Width : 77 cm
- Exterior round or thumb-latch handle
Additional information
- The driveway leading to this entrance is covered in snow. At the time of our visit, the handrails were unstable.
Front door
- Exterior maneuvering area : 1,5 m width x 0,96 m depth in front of the door
- Difference in level between the interior floor covering and the door sill : 6 cm
- Free width of at least 80 cm
- Exterior round or thumb-latch handle
Vestibule
- Vestibule at least 1.5 m deep and at least 1.2 m wide
- Distance from : 1,31 m between the two consecutive open doors
Pathway leading to the entrance
- On a steep slope : 10 %
Front door
- Interior maneuvering area : 1,5 m width x 1,48 m depth in front of the door
- Difference in level between the exterior floor covering and the door sill : 8 cm
- Difference in level between the interior floor covering and the door sill : 5 cm
- Clear Width : 75,7 cm
- Exterior round or thumb-latch handle
Vestibule
- Vestibule at least 1.5 m deep and at least 1.2 m wide
- Distance from : 0,83 m between the two consecutive open doors
2nd Entrance Door
- Maneuvering area on each side of the door at least 1.5 m wide x 1.5 m deep
- Free width of at least 80 cm
Additional information
- This sheet deals with the entrance to customer service. It is located near the outside ticket office. There is a 15 cm threshold between the floor and the wooden landing facing the door.
Staircase
- No contrasting color bands on the nosing of the stairs
- Non-slip tape
- Handrail between 86.5 cm and 107 cm above the floor
Counter
- Information counter
- Counter surface : 103 cm above floor
- No clearance under the counter
- Wireless or removable payment terminal
Signaling
- Road sign(s) difficult to spot
Driveway leading to the entrance
- Free width of at least 1.1 m
Signage on the door
- Signage on the entrance door
Door
- Maneuvering space outside : 1,1 m wide x 1,5 m deep in front of the door
- Interior maneuvering space : 1,5 m wide x 1,5 m deep in front of the door
- Free width of at least 80 cm
- Opening requiring significant physical effort
- No electric opening mechanism
Area
- Area at least 1.5 m wide x 1.5 m deep : 2,1 m wide x 2,28 m deep
Interior maneuvering space
- Restricted Maneuvering Space : 1,2 m wide x 1,2 meters deep
Toilet bowl
- Transfer zone on the side of the bowl : 64 cm
Grab bar(s)
- Horizontal to the left of the bowl
- Horizontal behind the bowl
- At least 76 cm in length
- Located : 71 cm above floor
Washbasin
- Accessible sink
Sanitary equipment
- Raised soap dispenser : 1,27 m above the floor
- Raised hand paper dispenser : 1,22 m above the floor
toilet paper dispenser
- Toilet paper dispenser far from the toilet
Sanitary bin
- No garbage can
Additional information
- The bar in the universal washroom is slightly oblique.
Door
- single door
- Free width of at least 80 cm
Washbasin
- Maneuvering space in front of the washbasin at least 80 cm wide x 120 cm deep
- Surface between 68.5 cm and 86.5 cm above the floor
- Clearance under sink : 65 cm above floor
- Free width of the clearance under the sink of at least 76 cm
- Clearance depth under the washbasin of at least 28 cm
Sanitary equipment
- Raised Mirror Bottom : 1,2 cm above floor
- Soap dispenser located between 1.05 m and 1.2 m above the floor
- Hand dryer located between 1.05 m and 1.2 m above the floor
Accessible washroom(s)
- Dimension : 1,53 m wide x 1,39 m deep
- Interior Maneuvering Space : 0,82 m wide x 1,3 m deep
Accessible toilet cubicle door
- Free width of the door at least 80 cm
Accessible washroom bowl
- Transfer area on the side of the toilet bowl : 81 cm
Accessible toilet stall grab bar(s)
- Too small : 62 cm in length
- Located : 89 cm above floor
Signaling
- Accessible toilet room: no signage
Other components of the accessible toilet cubicle
- Garbage can far from the toilet
Additional information
- The grab bar in this cabinet is slightly oblique.
Door
- Free width of at least 80 cm
Washbasin
- Surface between 68.5 cm and 86.5 cm above the floor
- Clearance under sink : 65 cm above floor
- Free width of the clearance under the sink of at least 76 cm
- Clearance depth under the washbasin of at least 28 cm
Sanitary equipment
- Raised Mirror Bottom : 1,2 cm above floor
- Soap dispenser located between 1.05 m and 1.2 m above the floor
- Hand dryer located between 1.05 m and 1.2 m above the floor
Accessible washroom(s)
- Dimension : 1,53 m wide x 1,4 m deep
- Interior Maneuvering Space : 0,9 m wide x 1,4 m deep
Accessible toilet cubicle door
- Free width of the door at least 80 cm
Accessible washroom bowl
- Transfer zone on the side of the toilet bowl of at least 90 cm
Accessible toilet stall grab bar(s)
- Horizontal to the left of the bowl
- Too small : 62 cm in length
- Located : 89 cm above floor
Signaling
- Accessible toilet room: no signage
Other components of the accessible toilet cubicle
- Garbage can far from the toilet
Additional information
- The grab bar in this cabinet is slightly oblique.
Tables
- Cross-shaped table leg
- Height between 68.5 cm and 86.5 cm above the floor
- Clearance under the table of at least 68.5 cm
- Clearance width of at least 76 cm
- Clearance depth : 26 cm
Payment
- Removable Terminal
- Circulation corridor leading to the counter of at least 92 cm
- Maneuvering space located in front of the counter of at least 1.5 m in diameter
- Counter surface : 99 cm above floor
- No clearance under the counter
cafeteria counter
- Circulation corridor leading to the counter of at least 92 cm
- Maneuvering space located in front of the counter of at least 1.5 m in diameter
- Counter surface between 68.5 cm and 86.5 cm above the floor
Additional information
- At the time of the visit, there was a flower box encroaching on the circulation corridor. This obstacle can be moved if necessary.
Indoor circulation
- Circulation corridor of at least 92 cm
- Maneuvering area present at least 1.5 m in diameter
Cash counter
- Counter surface : 117 cm above floor
- No clearance under the counter
- Wireless or removable payment terminal
Additional information
- To access the outside ticket office, a 15 cm-high threshold must be crossed.
Description
Station touristique Pin Rouge offers adapted ski lessons by reservation. You can call the resort to reserve a time slot. The resort also accepts the Carte d'Accompagnement Loisir (CAL).
Access to the parking lot is on the left side of the chalet. The secondary entrance with ramp is located close to the reserved parking area. However, the alley leading to the entrance has a 10% gradient. It is possible to drop the person off at the top of the slope before parking the car.
Contact details
1250, ch. de St-Edgar, New Richmond, Québec
418 392 5134 /
info@pinrouge.com
Visit the website