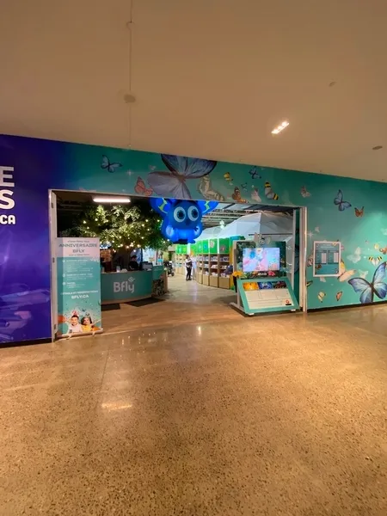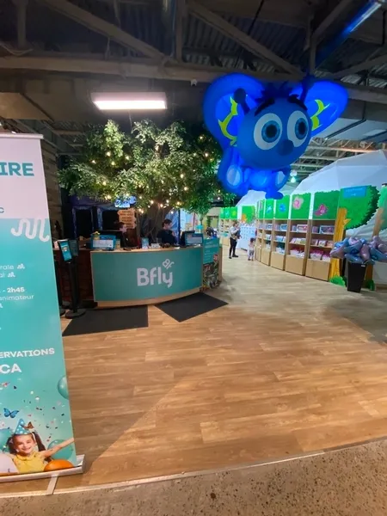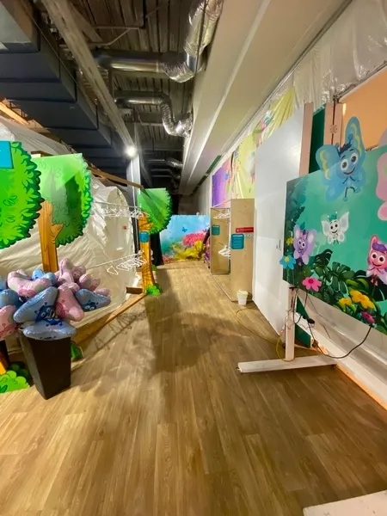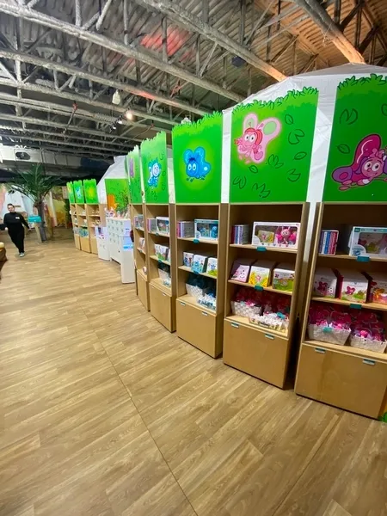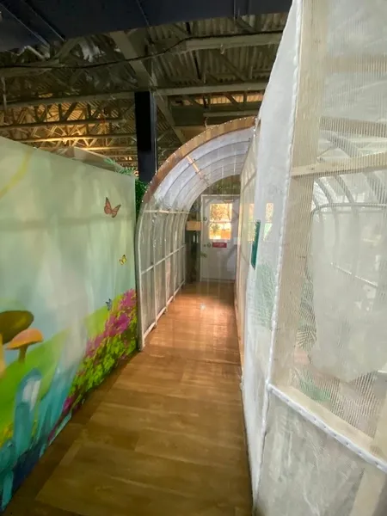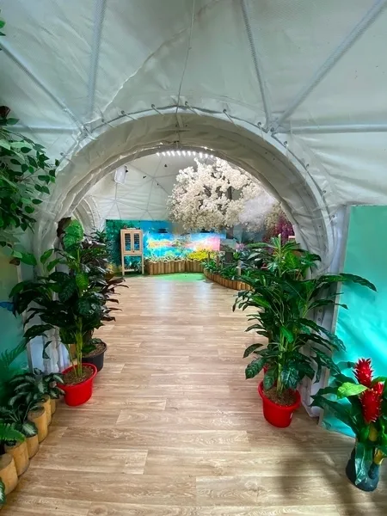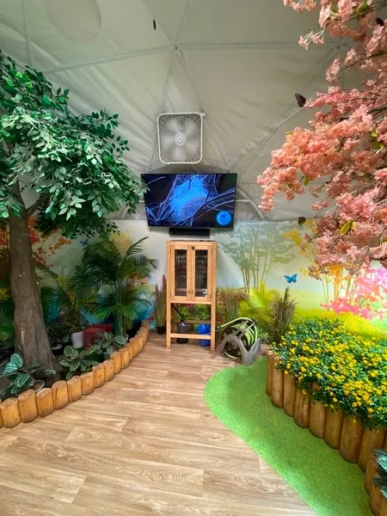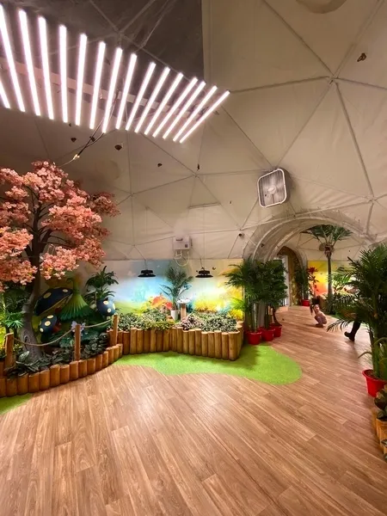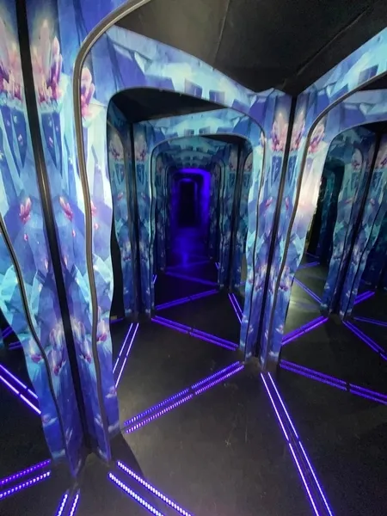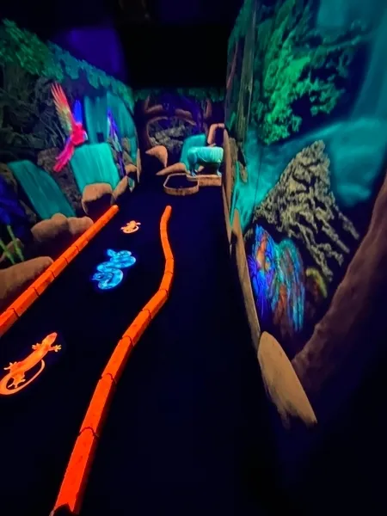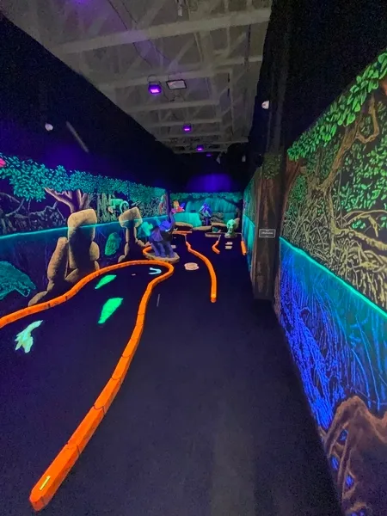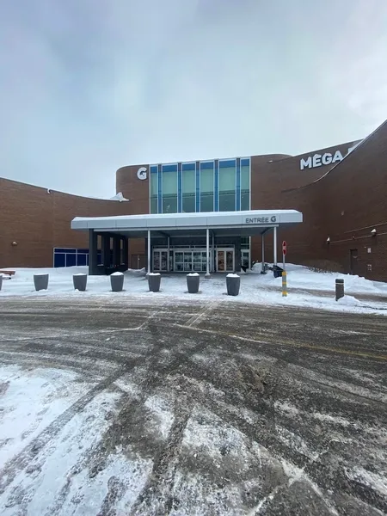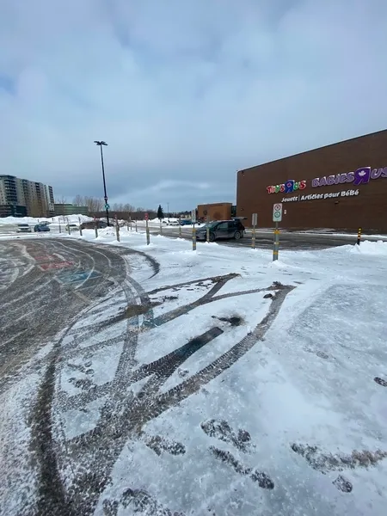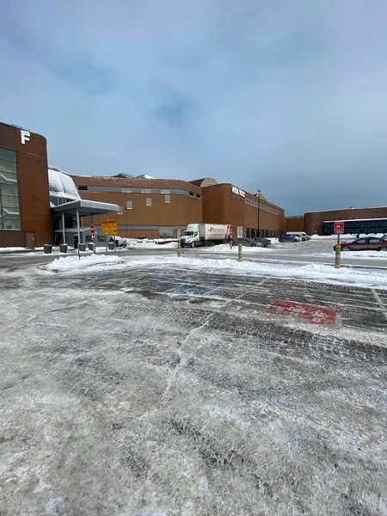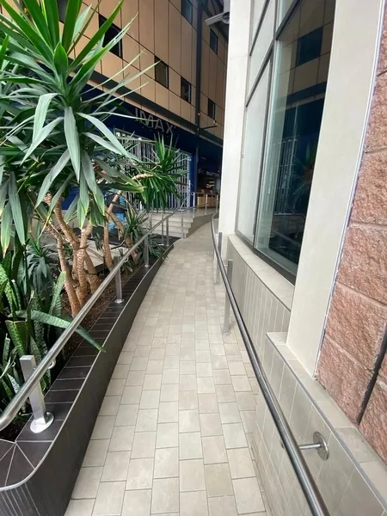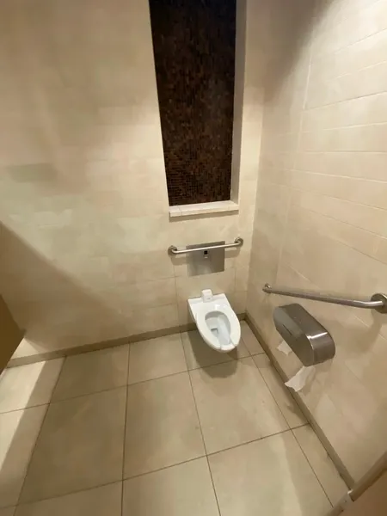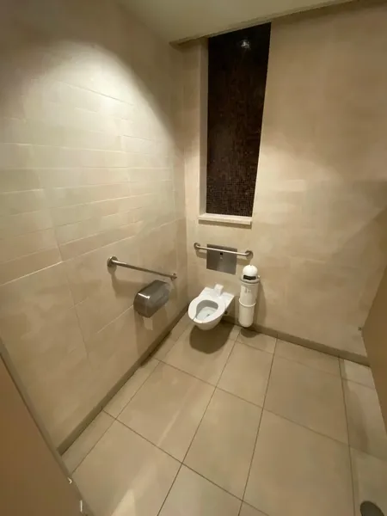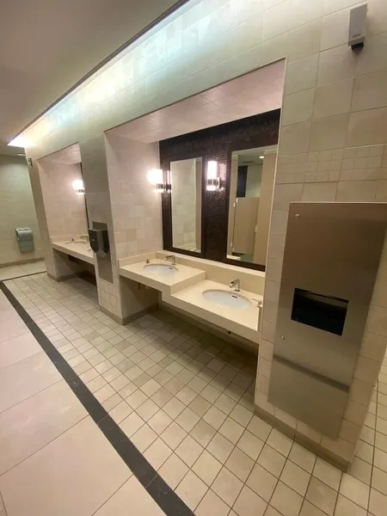Establishment details
Driveway leading to the entrance
- Without slope or gently sloping
- Flooring in concrete, ceramic, lino or parquet
- Free width of at least 1.1 m
Course without obstacles
- Clear width of the circulation corridor of more than 92 cm
- No obstruction
Additional information
- 2 cm threshold at aviary entrance.
- Specially designed entrance vestibule to hold butterflies in the aviary could be a challenge (flexible vinyl door curtain) - staff available for assistance.
- Removable benches in projection room.
Course without obstacles
- Circulation corridor without slope
- Clear width of the circulation corridor of more than 92 cm
Additional information
- The management does not allow wheelchairs inside the Crystal Maze.
Course without obstacles
- Clear Width of Restricted Traffic Corridor : 70 cm
Additional information
- 4 cm threshold at mini-golf entrance.
- Queue markers leading to the entrance restrict maneuvering space.
Course without obstacles
- Clear width of the circulation corridor of more than 92 cm
Number of accessible floor(s) / Total number of floor(s)
- 1 accessible floor(s) / 1 floor(s)
Counter
- Counter surface : 107 cm above floor
- No clearance under the counter
- Wireless or removable payment terminal
Additional information
- Most of the store items in the displays are within easy reach.
- A 36.2 cm-high bench in front of the displays.
- Clothes racks in the changing room are at the right height.
Changing table
- Raised Surface : 89 cm above floor
Urinal
- Not equipped for disabled people
Accessible washroom(s)
- Indoor maneuvering space at least 1.2 m wide x 1.2 m deep inside
Accessible toilet cubicle door
- Raised coat hook : 1,24 m above the floor
Accessible washroom bowl
- Transfer zone on the side of the toilet bowl of at least 90 cm
- No back support for tankless toilet
Accessible toilet stall grab bar(s)
- Horizontal behind the bowl
- Oblique left
- Located : 97 cm above floor
Signaling
- Accessible toilet room: no signage
Accessible washroom(s)
- Indoor maneuvering space at least 1.2 m wide x 1.2 m deep inside
Accessible washroom bowl
- Transfer zone on the side of the toilet bowl of at least 90 cm
- No back support for tankless toilet
Accessible toilet stall grab bar(s)
- Horizontal behind the bowl
- Oblique left
- Located : 97 cm above floor
Other components of the accessible toilet cubicle
- Garbage can in the clear floor space
Number of reserved places
- Reserved seat(s) for people with disabilities: : 2
Reserved seat location
- Near the entrance
Reserved seat size
- Free width of at least 2.4 m
- Free width of the side aisle on the side of at least 1.5 m
Reserved seat identification
- Using the panel and on the ground
Route leading from the parking lot to the entrance
- Curb cut in front of the accessible entrance
Additional information
- Close to a pedestrian crossing.
Number of reserved places
- Reserved seat(s) for people with disabilities: : 2
Reserved seat location
- Near the entrance
Reserved seat size
- Free width of at least 2.4 m
- Free width of the side aisle on the side of at least 1.5 m
Reserved seat identification
- Using the panel and on the ground
Route leading from the parking lot to the entrance
- Curb cut in front of the accessible entrance
Additional information
- Close to a pedestrian crossing.
Pathway leading to the entrance
- Accessible driveway leading to the entrance
Step(s) leading to entrance
- 1 step or more : 6 steps
- No surface with tactile warning indicators at the top of the stairs
Ramp
- Fixed access ramp
- No anti-slip strip in contrasting color
Front door
- Electric opening door remains in the fully open position for at least 5 seconds
Pathway leading to the entrance
- On a gentle slope
- Accessible driveway leading to the entrance
Front door
- Electric opening door remains in the fully open position for at least 5 seconds
- Electric opening door equipped with a safety detector stopping the movement of the door in the presence of an obstacle
Temperature
- Some spaces are very hot compared to others : volière à près de 30 degrés celcius
Colors and patterns
- Several large yellow, orange or red surfaces in the main spaces
- Several large contrasting pattern surfaces in the main spaces
Interior of the building
- Dangerous route: Presence of object(s) protruding more than 10 cm from the wall and not secured in the movement zone : repère de file d'attente, seuil pour accéder aux activités
Interior lighting
- Insufficient lighting / shadow area on the interior route : sombre dans le mini golf et dans le labyrinthe de cristal
Building Interior
- The signage is easy to understand due to its use of pictograms and an accessible language register
Acoustics
- The acoustics of the premises promote sound comfort
Description
Attraction BFLY Québec occupies a space inside Galeries de la Capitale. It features three activities: the magic aviary, the crystal labyrinth and fluorescent mini golf. The aviary is partially accessible, while the maze and mini golf are non-accessible.
Staff on hand to help you get around.
This establishment accepts the Carte Accompagnement Loisir (CAL) and the Accèss 2 card.
Contact details
5401 Boulevard des Galeries, Québec, Québec
418 626 9515 /
quebec@bfly.ca
Visit the website