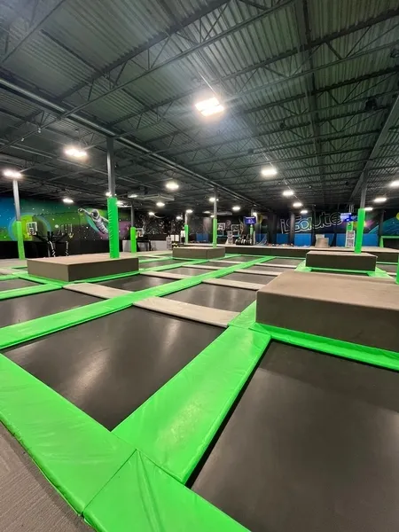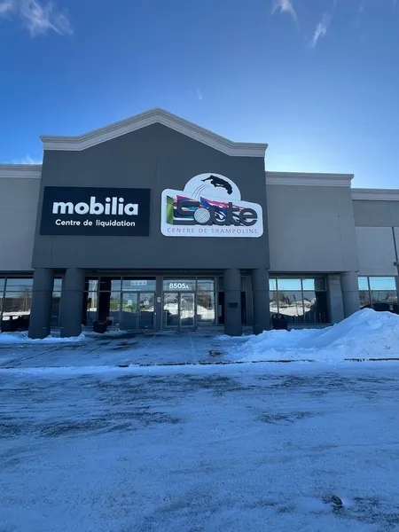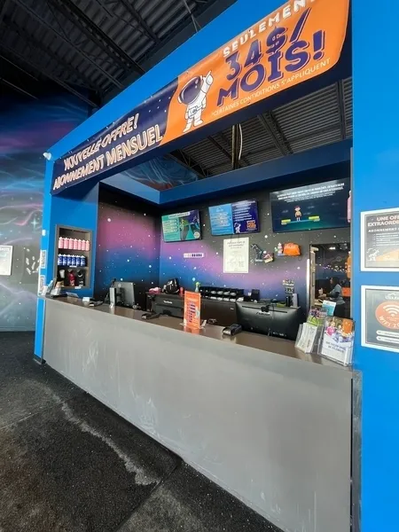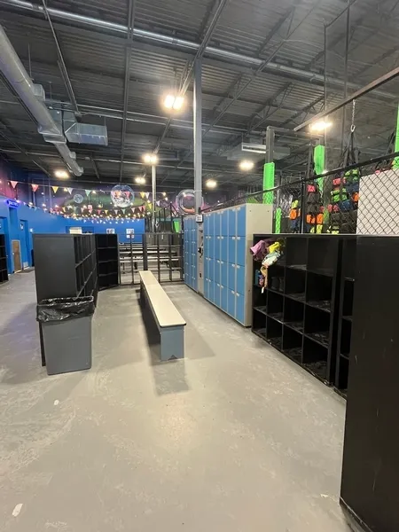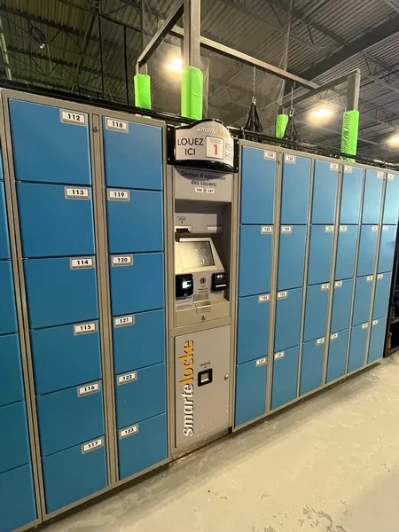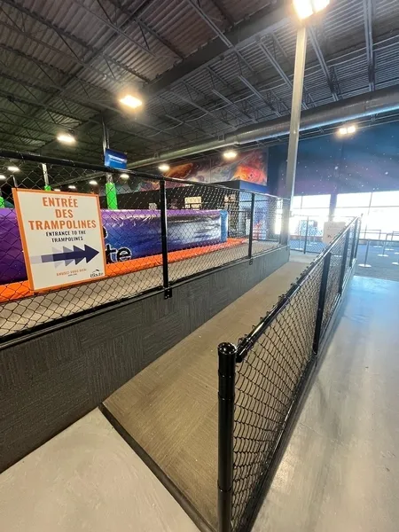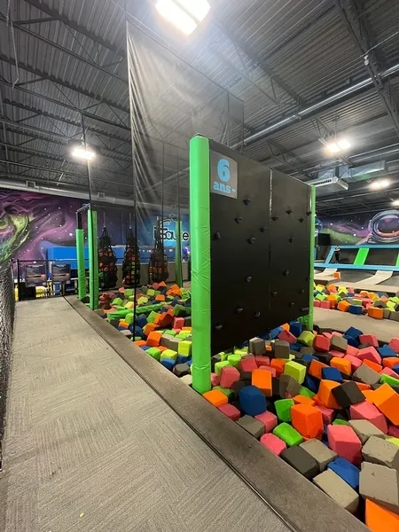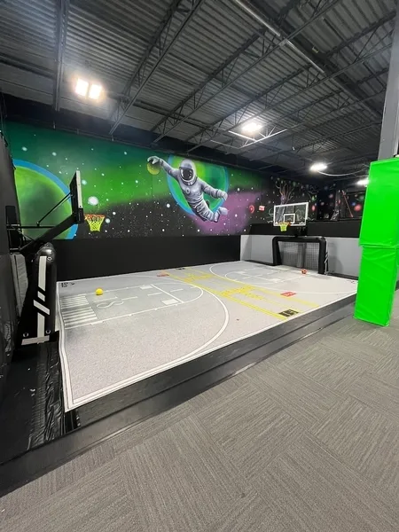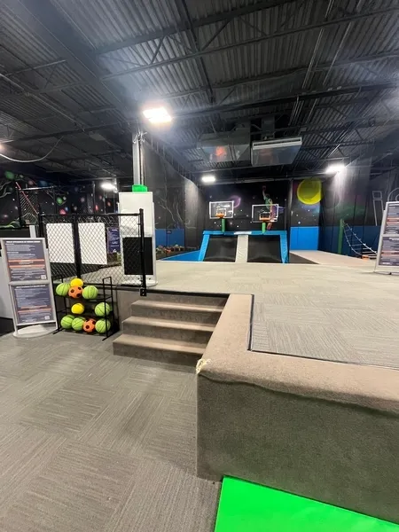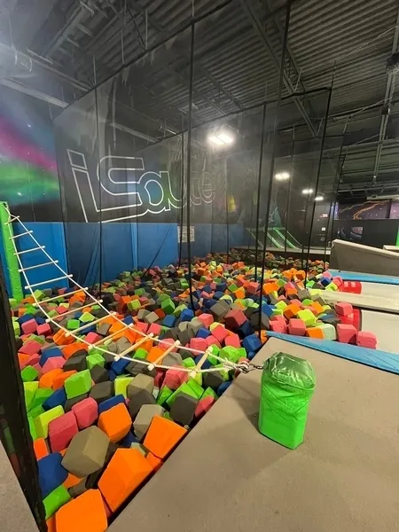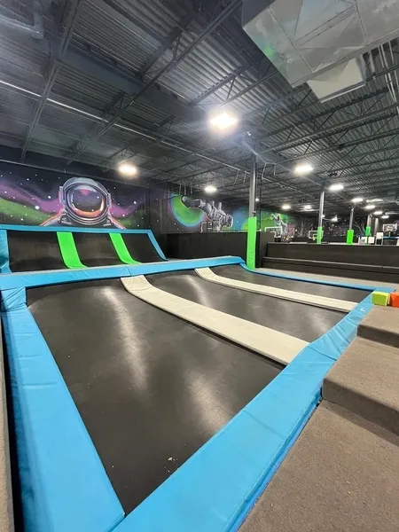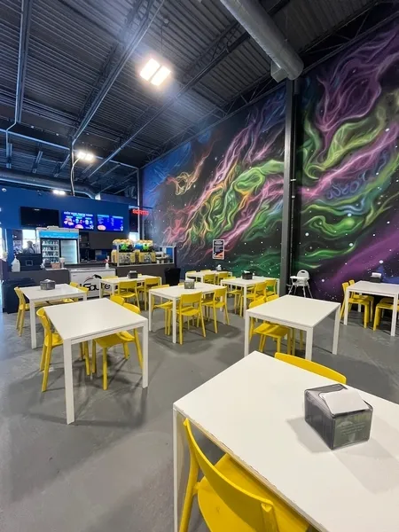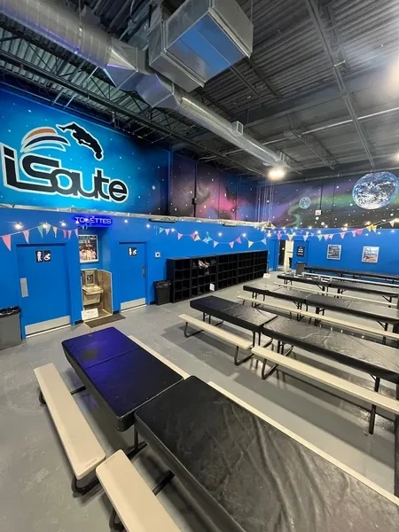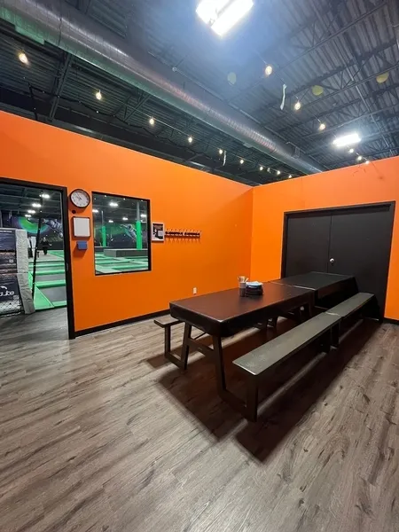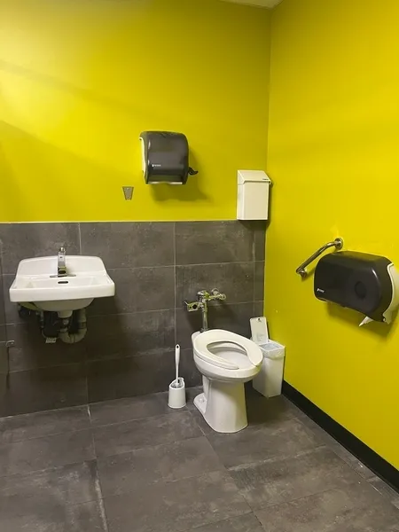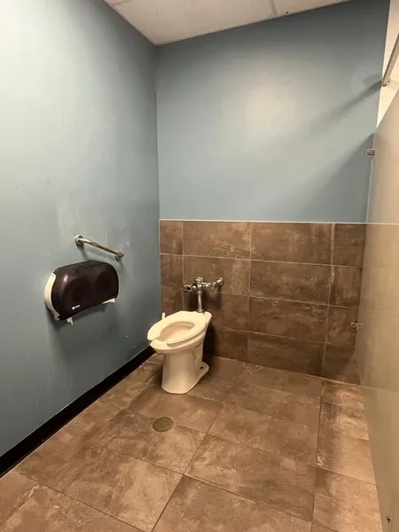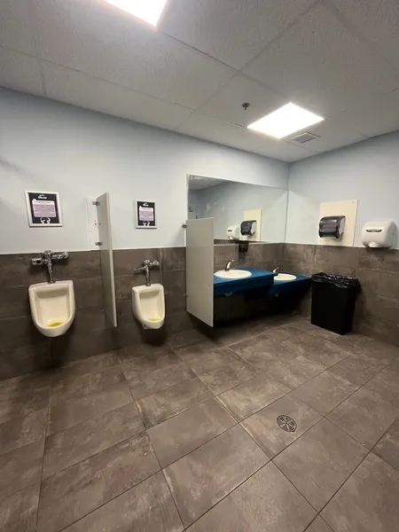Establishment details
Number of reserved places
- Reserved seat(s) for people with disabilities: : 2
Reserved seat size
- Free width of at least 2.4 m
Route leading from the parking lot to the entrance
- Without obstacles
flooring
- Asphalted ground
Pathway leading to the entrance
- Accessible driveway leading to the entrance
Step(s) leading to entrance
- Ground level
Front door
- Free width of at least 80 cm
- Double door
Course without obstacles
- 2 or more steps : 5 steps
- Handrails on each side
Interior access ramp
- Fixed access ramp
- Free width of at least 87 cm
- On a gentle slope
- Handrails on each side
Number of accessible floor(s) / Total number of floor(s)
- 2 accessible floor(s) / 3 floor(s)
Counter
- Wireless or removable payment terminal
drinking fountain
- Fitted out for people with disabilities
Door
- Free width of at least 80 cm
Washbasin
- Accessible sink
Changing table
- Accessible changing table
Accessible toilet cubicle door
- Free width of the door at least 85 cm
Accessible washroom bowl
- Transfer area on the side of the toilet bowl : 53 cm
Accessible toilet stall grab bar(s)
- Oblique left
Accessible washroom(s)
- 1 toilet cabin(s) adapted for the disabled / 6 cabin(s)
Additional information
- Transfer to toilet possible at an angle despite restricted area via washbasin (53 cm wide).
Door
- Free width of at least 80 cm
Changing table
- Accessible changing table
Urinal
- Edge located no more than 43 cm above the floor
- No grab bar
Accessible toilet cubicle door
- Free width of the door at least 85 cm
Accessible washroom bowl
- Transfer zone on the side of the toilet bowl of at least 90 cm
Accessible toilet stall grab bar(s)
- Oblique right
Accessible washroom(s)
- 1 toilet cabin(s) adapted for the disabled / 1 cabin(s)
Tables
- Accessible table(s)
Payment
- Removable Terminal
Internal trips
Aisle leading to the locker room entrance
- Circulation corridor at least 1.1 m wide
Entrance door to the locker room
- No door
Lockers
- Maneuvering space in front of the lockers 1.5 m x 1.5 m
- Locking system located at a height between 90 cm and 100 cm above the ground
Benches or chairs
- Presence of removable bench(es)
- 75 cm
Table(s)
- 12 cm
Additional information
- Rooms equipped with picnic tables, accessible tables available on request.
Description
Ground floor with entrance: admission, checkroom and lockers, washrooms, catering area.
1st play level (accessible by ramp): interconnected trampolines, jumpers (6 years and under), party rooms.
2nd play level (2 to 4 steps without handrail): inflatable sports field, trapeze.
Contact details
8505, boulevard Taschereau, Brossard, Québec
514 788 5867 /
brossardgm@isaute.ca
Visit the website